9.918 Foto di angoli bar con top in granito e top in superficie solida
Filtra anche per:
Budget
Ordina per:Popolari oggi
241 - 260 di 9.918 foto
1 di 3
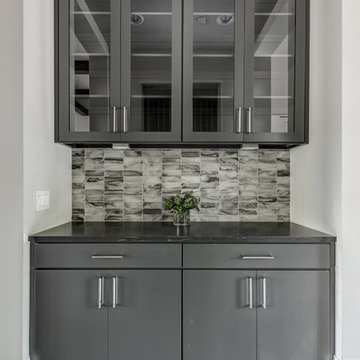
Spanish meets modern in this Dallas spec home. A unique carved paneled front door sets the tone for this well blended home. Mixing the two architectural styles kept this home current but filled with character and charm.
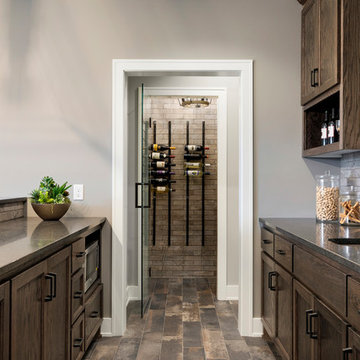
Seated Wet Bar with brick tile backsplash & wine room!
Esempio di un bancone bar tradizionale di medie dimensioni con lavello sottopiano, ante in stile shaker, ante in legno bruno, top in granito, paraspruzzi marrone, paraspruzzi con piastrelle diamantate, pavimento con piastrelle in ceramica, pavimento multicolore e top nero
Esempio di un bancone bar tradizionale di medie dimensioni con lavello sottopiano, ante in stile shaker, ante in legno bruno, top in granito, paraspruzzi marrone, paraspruzzi con piastrelle diamantate, pavimento con piastrelle in ceramica, pavimento multicolore e top nero
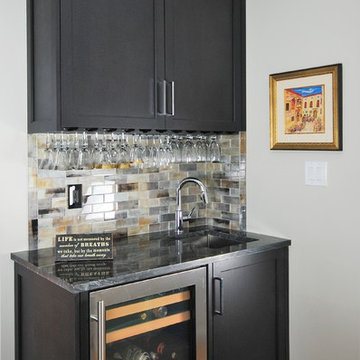
Idee per un piccolo angolo bar con lavandino contemporaneo con lavello sottopiano, ante in stile shaker, ante nere, top in granito, paraspruzzi grigio, paraspruzzi con piastrelle di vetro, pavimento in legno massello medio, pavimento marrone e top nero
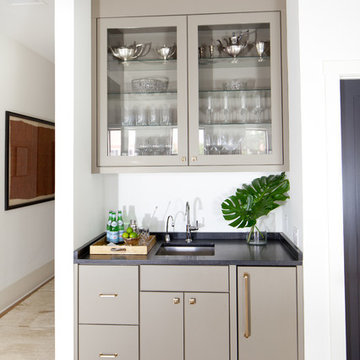
This luxurious downtown loft in historic Macon, GA was designed from the ground up by Carrie Robinson with Robinson Home. The loft began as an empty attic space above a historic restaurant and was transformed by Carrie over the course of 2 years. A galley kitchen was designed to maximize open floor space and merge the living and cooking spaces.
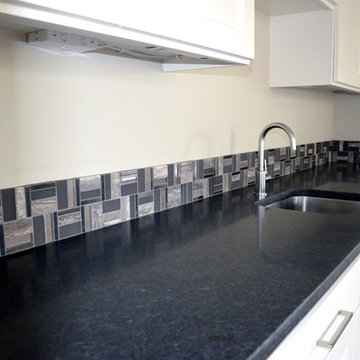
Ispirazione per un angolo bar con lavandino classico con lavello sottopiano, ante in stile shaker, ante bianche, top in granito, paraspruzzi multicolore, paraspruzzi con piastrelle a mosaico e top nero

A wet bar fit into the corner space provides everything you need for entertaining.
Foto di un piccolo angolo bar con lavandino rustico con lavello sottopiano, ante a filo, ante in legno scuro, top in granito, paraspruzzi grigio, paraspruzzi con piastrelle in pietra, pavimento in legno massello medio, pavimento marrone e top nero
Foto di un piccolo angolo bar con lavandino rustico con lavello sottopiano, ante a filo, ante in legno scuro, top in granito, paraspruzzi grigio, paraspruzzi con piastrelle in pietra, pavimento in legno massello medio, pavimento marrone e top nero
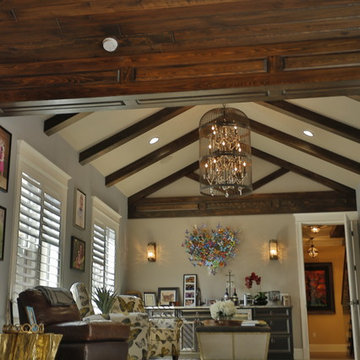
Immagine di un angolo bar con lavandino minimal di medie dimensioni con nessun lavello, ante con riquadro incassato, ante in legno bruno, top in granito, pavimento con piastrelle in ceramica e pavimento beige

8-foot Wet Bar
Foto di un angolo bar con lavandino chic di medie dimensioni con lavello sottopiano, ante con bugna sagomata, ante grigie, top in granito, paraspruzzi marrone, paraspruzzi in gres porcellanato, pavimento in travertino e pavimento marrone
Foto di un angolo bar con lavandino chic di medie dimensioni con lavello sottopiano, ante con bugna sagomata, ante grigie, top in granito, paraspruzzi marrone, paraspruzzi in gres porcellanato, pavimento in travertino e pavimento marrone
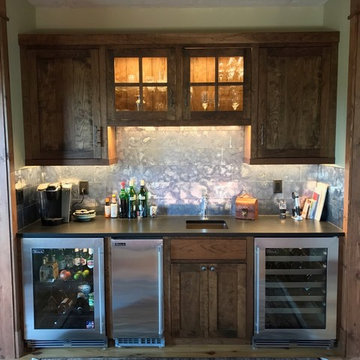
Foto di un angolo bar con lavandino stile rurale di medie dimensioni con lavello sottopiano, ante in stile shaker, ante in legno bruno, top in superficie solida, paraspruzzi grigio, paraspruzzi con piastrelle di metallo, parquet chiaro e pavimento beige

Martha O'Hara Interiors, Interior Design & Photo Styling | Meg Mulloy, Photography | Please Note: All “related,” “similar,” and “sponsored” products tagged or listed by Houzz are not actual products pictured. They have not been approved by Martha O’Hara Interiors nor any of the professionals credited. For info about our work: design@oharainteriors.com
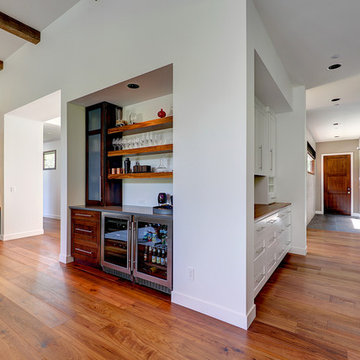
Immagine di un piccolo angolo bar con lavandino contemporaneo con nessun lavello, ante in stile shaker, ante in legno scuro, top in superficie solida e pavimento in legno massello medio
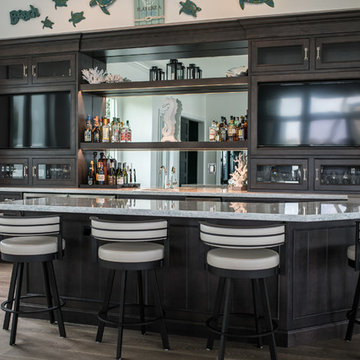
Jack Bates Photography
Foto di un grande bancone bar tradizionale con lavello sottopiano, ante con riquadro incassato, ante in legno bruno, top in granito e pavimento in gres porcellanato
Foto di un grande bancone bar tradizionale con lavello sottopiano, ante con riquadro incassato, ante in legno bruno, top in granito e pavimento in gres porcellanato

Interior Design: Moxie Design Studio LLC
Architect: Stephanie Espinoza
Construction: Pankow Construction
Foto di un grande angolo bar classico con ante in stile shaker, ante in legno bruno, top in superficie solida, pavimento in travertino, paraspruzzi marrone e paraspruzzi con piastrelle a listelli
Foto di un grande angolo bar classico con ante in stile shaker, ante in legno bruno, top in superficie solida, pavimento in travertino, paraspruzzi marrone e paraspruzzi con piastrelle a listelli
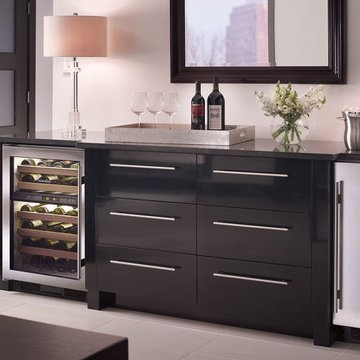
Fresh produce in the kitchen island, frozen foods in the pantry. Yogurt and juice in the breakfast room, chilled drinks in the exercise room, ice aplenty out by the pool.
Sub-Zero refrigeration is anywhere refrigeration. Integrated drawers bring cold storage to any room in your home. Beverage centers keep you refreshed. Undercounter refrigerators and ice makers provide compact, convenient storage indoors or out. Our units fit in easily, seamlessly with the flow of your home, and the way you live.
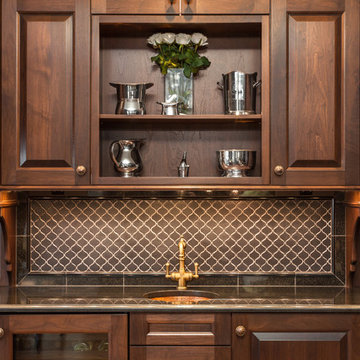
A Wood-Mode custom bar made out of walnut. Black granite top with and arabesque backsplash.
Esempio di un grande angolo bar con lavandino tradizionale con lavello sottopiano, ante in legno scuro, top in granito, paraspruzzi nero, paraspruzzi con piastrelle in ceramica e parquet scuro
Esempio di un grande angolo bar con lavandino tradizionale con lavello sottopiano, ante in legno scuro, top in granito, paraspruzzi nero, paraspruzzi con piastrelle in ceramica e parquet scuro

Builder: Denali Custom Homes - Architectural Designer: Alexander Design Group - Interior Designer: Studio M Interiors - Photo: Spacecrafting Photography
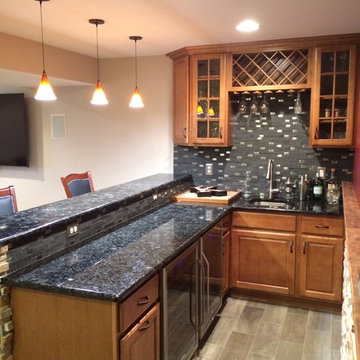
Precision Home Solutions specializes in remodeled bath and kitchens, finished basements/bars. We keep your budget and ideas in mind when designing your dream space. We work closely with you during the entire process making it fun to remodel. We are a small company with 25 years in the construction business with professional and personalized service. We look forward to earning your business and exceeding your expectations.
The start of your remodel journey begins with a visit to your home. We determine what your needs, budget and dreams are. We then design your space with all your needs considered staying with-in budget.
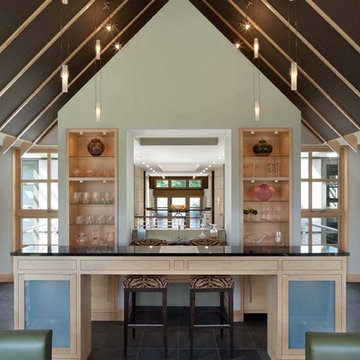
Farshid Assassi
Ispirazione per un angolo bar design di medie dimensioni con lavello sottopiano, nessun'anta, ante in legno chiaro, top in superficie solida, paraspruzzi a specchio, pavimento in marmo e pavimento nero
Ispirazione per un angolo bar design di medie dimensioni con lavello sottopiano, nessun'anta, ante in legno chiaro, top in superficie solida, paraspruzzi a specchio, pavimento in marmo e pavimento nero

Dave Fox Design Build Remodelers
This room addition encompasses many uses for these homeowners. From great room, to sunroom, to parlor, and gathering/entertaining space; it’s everything they were missing, and everything they desired. This multi-functional room leads out to an expansive outdoor living space complete with a full working kitchen, fireplace, and large covered dining space. The vaulted ceiling in this room gives a dramatic feel, while the stained pine keeps the room cozy and inviting. The large windows bring the outside in with natural light and expansive views of the manicured landscaping.
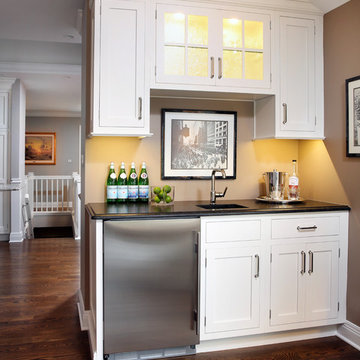
This wet bar area allows the kitchen to remain fully functional for cooking and prepping, while guests help themselves to a drink or beverage at the neighboring space. This extra surface can also be utilized for a serving area for food and snacks as well.
Normandy Remodeling
9.918 Foto di angoli bar con top in granito e top in superficie solida
13