145 Foto di angoli bar con top in granito e paraspruzzi in mattoni
Filtra anche per:
Budget
Ordina per:Popolari oggi
101 - 120 di 145 foto
1 di 3
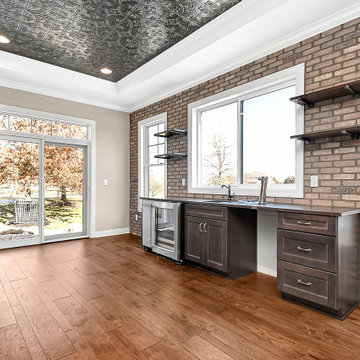
Immagine di un angolo bar con lavandino chic con lavello sottopiano, ante in stile shaker, ante in legno scuro, top in granito, paraspruzzi in mattoni e top nero
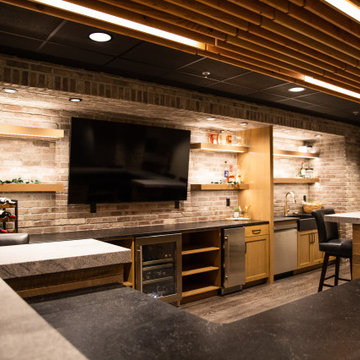
Foto di un grande angolo bar con lavandino rustico con lavello sottopiano, ante con riquadro incassato, ante in legno chiaro, top in granito, paraspruzzi multicolore, paraspruzzi in mattoni, pavimento in laminato, pavimento grigio e top nero
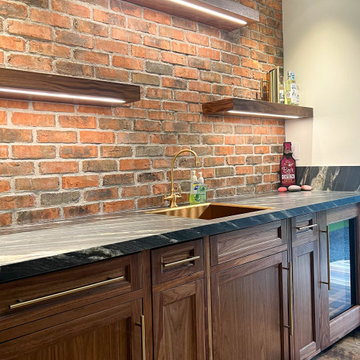
Home bar with walnut cabinetry and floating shelves with a brick background
Idee per un angolo bar con ante in stile shaker, ante in legno scuro, top in granito, paraspruzzi multicolore, paraspruzzi in mattoni e top nero
Idee per un angolo bar con ante in stile shaker, ante in legno scuro, top in granito, paraspruzzi multicolore, paraspruzzi in mattoni e top nero
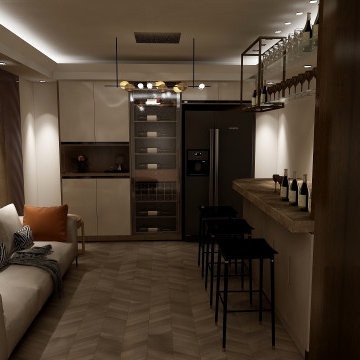
Comfortable space for unwinding after a long work day. Ladies are welcome too
Esempio di un bancone bar contemporaneo di medie dimensioni con nessun lavello, nessun'anta, ante in legno bruno, top in granito, paraspruzzi beige, paraspruzzi in mattoni, parquet chiaro, pavimento marrone e top beige
Esempio di un bancone bar contemporaneo di medie dimensioni con nessun lavello, nessun'anta, ante in legno bruno, top in granito, paraspruzzi beige, paraspruzzi in mattoni, parquet chiaro, pavimento marrone e top beige
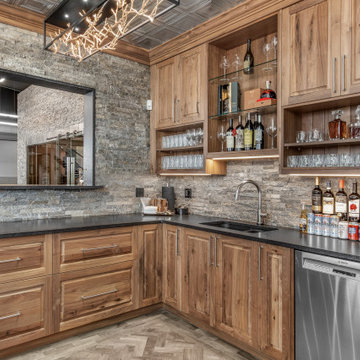
Foto di un grande bancone bar industriale con lavello sottopiano, ante con bugna sagomata, ante con finitura invecchiata, top in granito, paraspruzzi grigio, paraspruzzi in mattoni, parquet chiaro, pavimento marrone e top nero
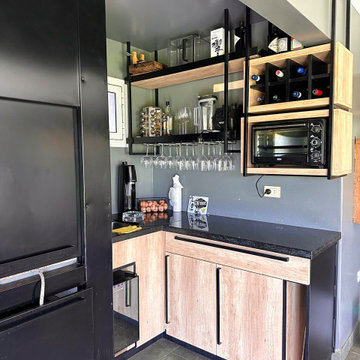
Esempio di un angolo bar senza lavandino industriale di medie dimensioni con lavello integrato, mensole sospese, ante in legno chiaro, top in granito, paraspruzzi grigio, paraspruzzi in mattoni, pavimento in gres porcellanato, pavimento grigio e top nero
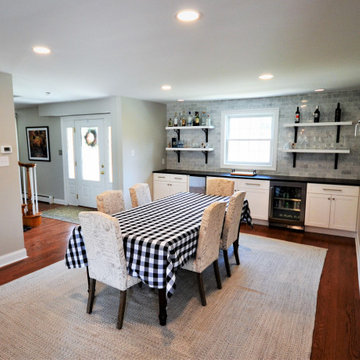
This project started with wanting a bigger kitchen and a more open floor plan but it turned into a total redesign of the space. By moving the laundry upstairs, we incorporated the old laundry room space into the new kitchen. Removing walls, enlarging openings between rooms, and redesigning the foyer coat closet and kitchen pantry a new space was born. With the new open floor plan, the cabinetry design window layout needed to change as well. An original laundry room window was framed in and re-bricked on the exterior, a large picture window was added to the new kitchen design- adding tons of light as well as great views of the clients backyard and pool area. The dining room window was changed to accommodate new cabinetry. The new kitchen design in Fabuwood Cabinetry’s Galaxy Frost hosts a large island for plenty of prep space and seating for the kids. The dining room has a huge new buffet / dry bar with tiled wall and open shelves. Black Pearl Leathered granite countertops and marble tile backsplash top off the space. What a transformation! There are really to many details to mention. Everything came together to create a terrific new space.
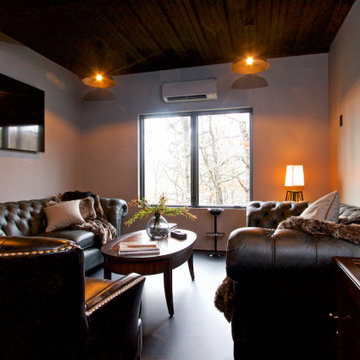
Esempio di un angolo bar industriale con ante nere, top in granito, paraspruzzi rosso, paraspruzzi in mattoni, pavimento in cemento, pavimento nero e top nero
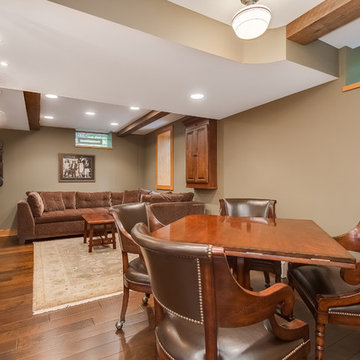
Basement great room with tv area, stone fireplace and hard wood floors. ©Finished Basement Company
Immagine di un angolo bar con lavandino chic di medie dimensioni con lavello sottopiano, ante con riquadro incassato, ante in legno scuro, top in granito, paraspruzzi beige, paraspruzzi in mattoni, parquet scuro, pavimento nero e top nero
Immagine di un angolo bar con lavandino chic di medie dimensioni con lavello sottopiano, ante con riquadro incassato, ante in legno scuro, top in granito, paraspruzzi beige, paraspruzzi in mattoni, parquet scuro, pavimento nero e top nero

Immagine di un grande bancone bar tradizionale con lavello sottopiano, ante in legno scuro, top in granito e paraspruzzi in mattoni
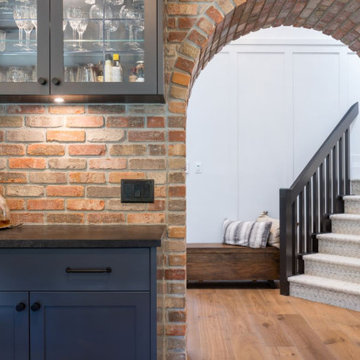
Immagine di un angolo bar senza lavandino classico di medie dimensioni con ante in stile shaker, ante grigie, top in granito, paraspruzzi in mattoni, pavimento in legno massello medio, pavimento marrone e top nero
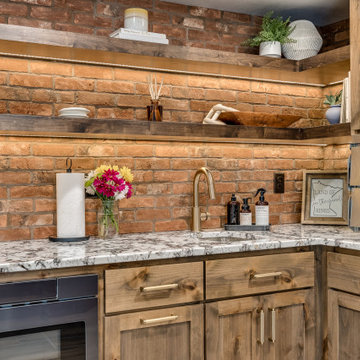
When our long-time VIP clients let us know they were ready to finish the basement that was a part of our original addition we were jazzed and for a few reasons.
One, they have complete trust in us and never shy away from any of our crazy ideas, and two they wanted the space to feel like local restaurant Brick & Bourbon with moody vibes, lots of wooden accents, and statement lighting.
They had a couple more requests, which we implemented such as a movie theater room with theater seating, completely tiled guest bathroom that could be "hosed down if necessary," ceiling features, drink rails, unexpected storage door, and wet bar that really is more of a kitchenette.
So, not a small list to tackle.
Alongside Tschida Construction we made all these things happen.
Photographer- Chris Holden Photos
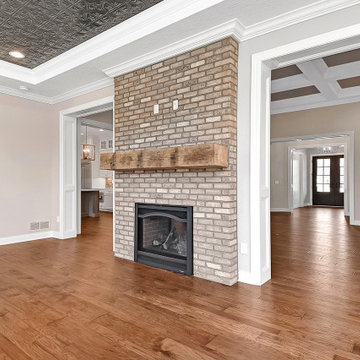
Idee per un angolo bar con lavandino chic con lavello sottopiano, ante in stile shaker, ante in legno scuro, top in granito, paraspruzzi in mattoni e top nero
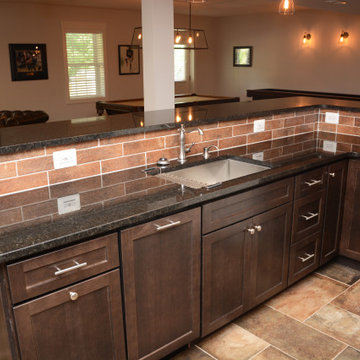
This bar features Homecrest Cabinetry with Sedona Hickory door style and Buckboard finish. The countertops are Black Pearl granite.
Idee per un bancone bar tradizionale di medie dimensioni con lavello sottopiano, ante con riquadro incassato, ante in legno bruno, top in granito, paraspruzzi rosso, paraspruzzi in mattoni, pavimento marrone e top nero
Idee per un bancone bar tradizionale di medie dimensioni con lavello sottopiano, ante con riquadro incassato, ante in legno bruno, top in granito, paraspruzzi rosso, paraspruzzi in mattoni, pavimento marrone e top nero
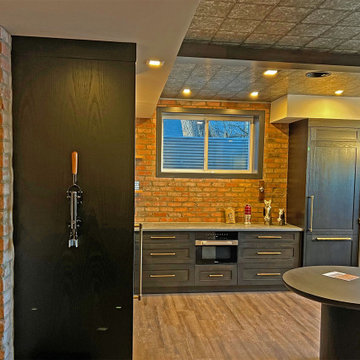
Lounge/ Bar area adjacent to the Home Theater. Distributed audio to high end in-ceiling speakers and a wall mounted SmartTV over the fireplace make this a great space on it's own. Control4 lighting and Home Automation control.
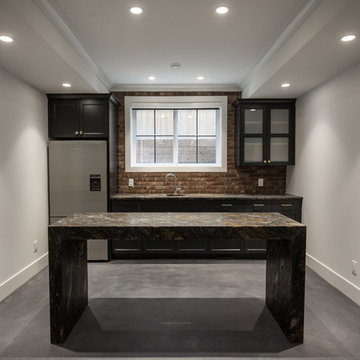
Adrian Shellard Photography
Ispirazione per un grande bancone bar tradizionale con lavello sottopiano, ante in stile shaker, ante nere, top in granito, paraspruzzi marrone, paraspruzzi in mattoni, pavimento in cemento, pavimento grigio e top multicolore
Ispirazione per un grande bancone bar tradizionale con lavello sottopiano, ante in stile shaker, ante nere, top in granito, paraspruzzi marrone, paraspruzzi in mattoni, pavimento in cemento, pavimento grigio e top multicolore
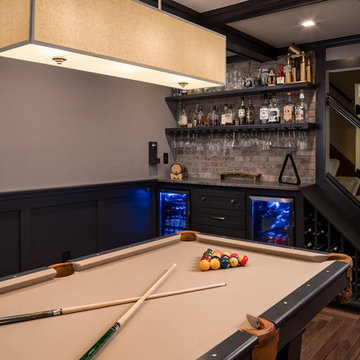
Marshall Evan Photography
Foto di un angolo bar classico di medie dimensioni con ante in stile shaker, ante nere, top in granito, paraspruzzi multicolore, paraspruzzi in mattoni, pavimento in legno massello medio, pavimento marrone e top marrone
Foto di un angolo bar classico di medie dimensioni con ante in stile shaker, ante nere, top in granito, paraspruzzi multicolore, paraspruzzi in mattoni, pavimento in legno massello medio, pavimento marrone e top marrone

Marshall Evan Photography
Immagine di un angolo bar classico di medie dimensioni con ante in stile shaker, ante nere, top in granito, paraspruzzi multicolore, paraspruzzi in mattoni, pavimento in legno massello medio, pavimento marrone e top marrone
Immagine di un angolo bar classico di medie dimensioni con ante in stile shaker, ante nere, top in granito, paraspruzzi multicolore, paraspruzzi in mattoni, pavimento in legno massello medio, pavimento marrone e top marrone
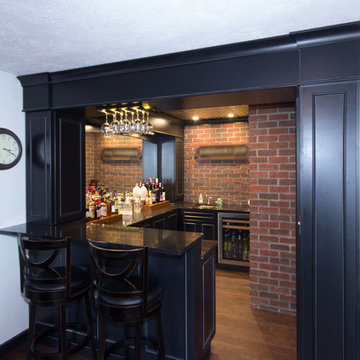
Starlite Kitchens designer Carolle Spence designed this lower level pub using Mid Continent Cabinetry. The painted Ebony finish with a silver glaze is showcased on the Broadmoor doorstyle.
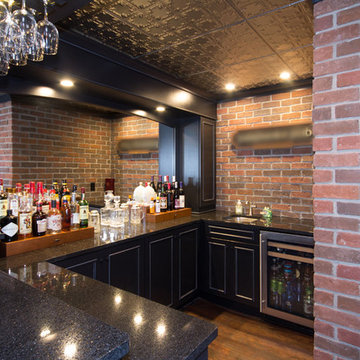
Black Galaxy granite was chosen to keep with the “pub” feel. The brick walls and tin ceiling give you that “old world” pub feeling. Cherry display drawers were custom built to accent the dark cabinetry & tops, providing a great place to display different wine and liquors.
145 Foto di angoli bar con top in granito e paraspruzzi in mattoni
6