128 Foto di angoli bar con top in granito e paraspruzzi in granito
Filtra anche per:
Budget
Ordina per:Popolari oggi
101 - 120 di 128 foto
1 di 3
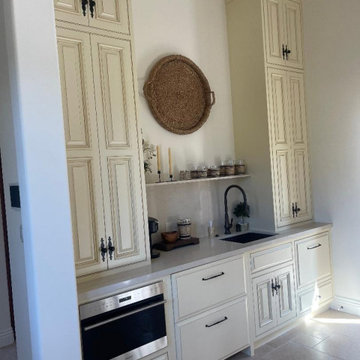
Guest cottage (Casita) built on property next to main house at Mayacama Golf and Country Club
Idee per un piccolo angolo bar con lavandino mediterraneo con lavello sottopiano, ante con bugna sagomata, ante con finitura invecchiata, top in granito, paraspruzzi beige, paraspruzzi in granito, pavimento in terracotta, pavimento beige e top beige
Idee per un piccolo angolo bar con lavandino mediterraneo con lavello sottopiano, ante con bugna sagomata, ante con finitura invecchiata, top in granito, paraspruzzi beige, paraspruzzi in granito, pavimento in terracotta, pavimento beige e top beige
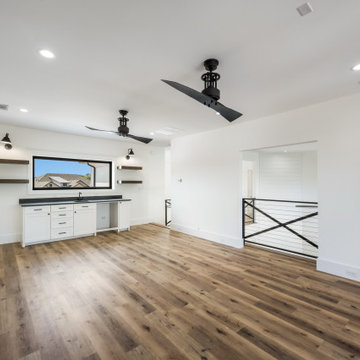
Welcome to the elegant upstairs family room, complete with a stylish bar featuring beautiful hardwood shelving and a granite countertop. A sink adds convenience, while hardwood floors exude warmth. Three ceiling fans provide comfort, and double French doors lead to a grand patio, complemented by floor-to-ceiling windows offering stunning views.
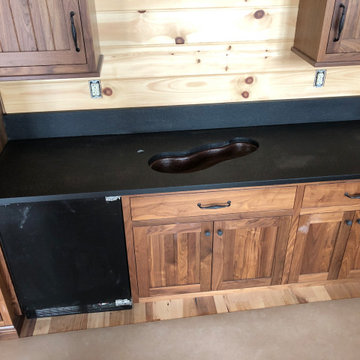
Immagine di un ampio angolo bar con lavandino classico con lavello sottopiano, ante con riquadro incassato, ante in legno bruno, top in granito, paraspruzzi nero, paraspruzzi in granito e top nero
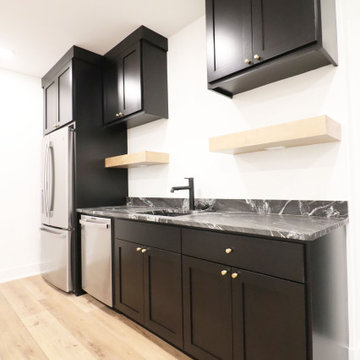
Idee per un angolo bar con lavandino country con lavello sottopiano, ante in stile shaker, ante nere, top in granito, paraspruzzi nero, paraspruzzi in granito e top nero
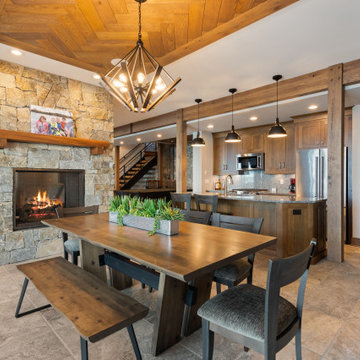
The lower level recreation area has a second kitchen with casual seating area and two sided fireplace. The wood herringbone ceiling over the table is repeated over the billiards area. The stone floor and all natural materials enhance the rustic character of the home.
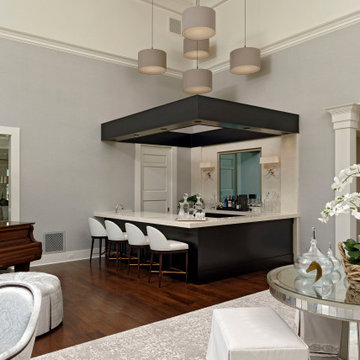
Esempio di un bancone bar chic di medie dimensioni con ante a filo, ante in legno bruno, top in granito, paraspruzzi grigio, paraspruzzi in granito e top bianco
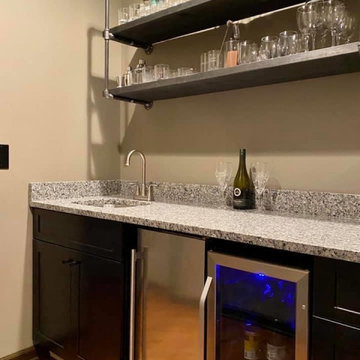
Caledonia Leathered granite, eased edge, stainless steel, undermount sink.
Foto di un piccolo angolo bar con ante con riquadro incassato, ante in legno bruno, top in granito, paraspruzzi grigio, paraspruzzi in granito, parquet chiaro, pavimento marrone e top grigio
Foto di un piccolo angolo bar con ante con riquadro incassato, ante in legno bruno, top in granito, paraspruzzi grigio, paraspruzzi in granito, parquet chiaro, pavimento marrone e top grigio
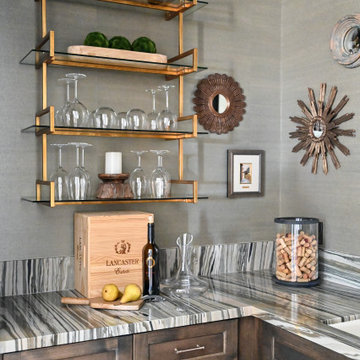
The wine bar is dressed in a moody sage grasscloth wallcovering and features a beautiful granite slab as the inspiration for the whole room. Sparkles of gold, art, and an antiqued mirrored light fixture complete the design
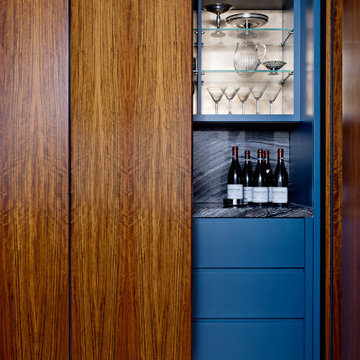
Modern colour home bar with doors to allow this space to be hidden
Ispirazione per un angolo bar senza lavandino contemporaneo di medie dimensioni con ante lisce, ante blu, top in granito, paraspruzzi multicolore, paraspruzzi in granito, pavimento in legno massello medio, pavimento marrone e top multicolore
Ispirazione per un angolo bar senza lavandino contemporaneo di medie dimensioni con ante lisce, ante blu, top in granito, paraspruzzi multicolore, paraspruzzi in granito, pavimento in legno massello medio, pavimento marrone e top multicolore
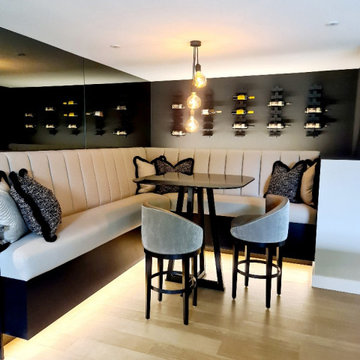
Ispirazione per un grande angolo bar contemporaneo con ante lisce, top in granito, paraspruzzi nero, paraspruzzi in granito, pavimento in legno massello medio e top nero
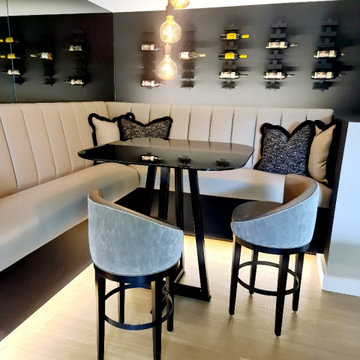
Immagine di un grande angolo bar design con ante lisce, top in granito, paraspruzzi nero, paraspruzzi in granito, pavimento in legno massello medio e top nero
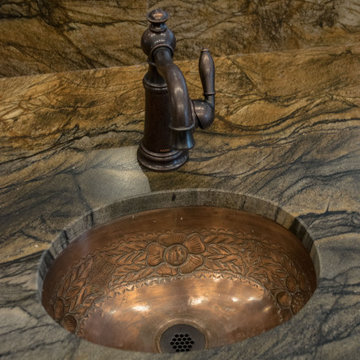
Copper sink with engraved floral pattern.
Esempio di un grande bancone bar chic con lavello sottopiano, ante con bugna sagomata, ante in legno scuro, top in granito, paraspruzzi marrone, paraspruzzi in granito, parquet chiaro, pavimento marrone e top marrone
Esempio di un grande bancone bar chic con lavello sottopiano, ante con bugna sagomata, ante in legno scuro, top in granito, paraspruzzi marrone, paraspruzzi in granito, parquet chiaro, pavimento marrone e top marrone
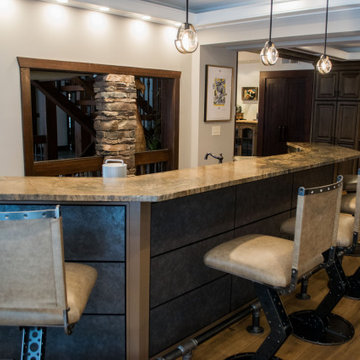
These Hafele bar stools were handmade by local craftsmen. The home bar is wrapped with ember aluminum.
Ispirazione per un grande bancone bar chic con lavello sottopiano, ante con bugna sagomata, ante in legno scuro, top in granito, paraspruzzi marrone, paraspruzzi in granito, parquet chiaro, pavimento marrone e top marrone
Ispirazione per un grande bancone bar chic con lavello sottopiano, ante con bugna sagomata, ante in legno scuro, top in granito, paraspruzzi marrone, paraspruzzi in granito, parquet chiaro, pavimento marrone e top marrone
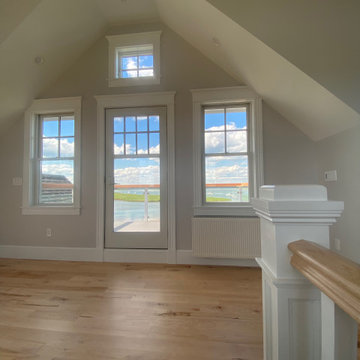
Ispirazione per un ampio angolo bar con lavandino stile marino con lavello sottopiano, ante in stile shaker, ante bianche, top in granito, paraspruzzi nero, paraspruzzi in granito, parquet chiaro, pavimento multicolore e top nero
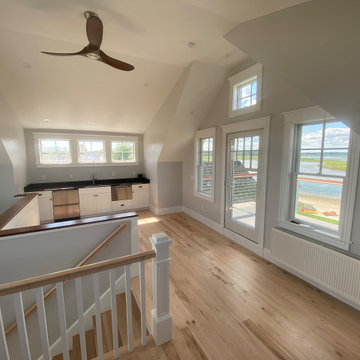
Immagine di un ampio angolo bar con lavandino costiero con lavello sottopiano, ante in stile shaker, ante bianche, top in granito, paraspruzzi nero, paraspruzzi in granito, parquet chiaro, pavimento multicolore e top nero
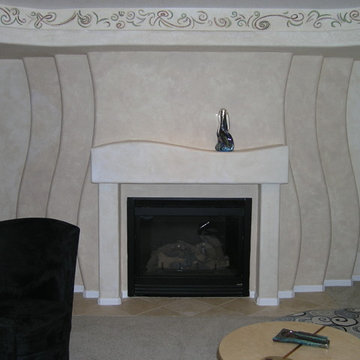
Esempio di un angolo bar con lavandino design di medie dimensioni con lavello sottopiano, ante lisce, ante marroni, top in granito, paraspruzzi nero, paraspruzzi in granito e top nero
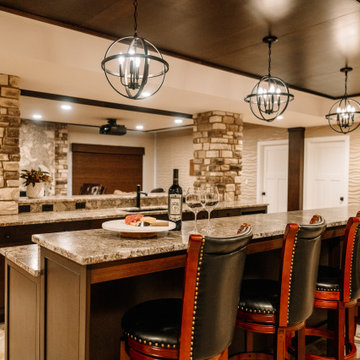
Our clients sought a welcoming remodel for their new home, balancing family and friends, even their cat companions. Durable materials and a neutral design palette ensure comfort, creating a perfect space for everyday living and entertaining.
An inviting entertainment area featuring a spacious home bar with ample seating, illuminated by elegant pendant lights, creates a perfect setting for hosting guests, ensuring a fun and sophisticated atmosphere.
---
Project by Wiles Design Group. Their Cedar Rapids-based design studio serves the entire Midwest, including Iowa City, Dubuque, Davenport, and Waterloo, as well as North Missouri and St. Louis.
For more about Wiles Design Group, see here: https://wilesdesigngroup.com/
To learn more about this project, see here: https://wilesdesigngroup.com/anamosa-iowa-family-home-remodel

Our clients sought a welcoming remodel for their new home, balancing family and friends, even their cat companions. Durable materials and a neutral design palette ensure comfort, creating a perfect space for everyday living and entertaining.
An inviting entertainment area featuring a spacious home bar with ample seating, illuminated by elegant pendant lights, creates a perfect setting for hosting guests, ensuring a fun and sophisticated atmosphere.
---
Project by Wiles Design Group. Their Cedar Rapids-based design studio serves the entire Midwest, including Iowa City, Dubuque, Davenport, and Waterloo, as well as North Missouri and St. Louis.
For more about Wiles Design Group, see here: https://wilesdesigngroup.com/
To learn more about this project, see here: https://wilesdesigngroup.com/anamosa-iowa-family-home-remodel
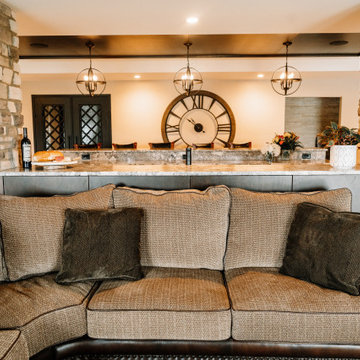
Our clients sought a welcoming remodel for their new home, balancing family and friends, even their cat companions. Durable materials and a neutral design palette ensure comfort, creating a perfect space for everyday living and entertaining.
In this cozy media room, we added plush, comfortable seating for enjoying favorite shows on a large screen courtesy of a top-notch projector. The warm fireplace adds to the inviting ambience. It's the perfect place for relaxation and entertainment.
---
Project by Wiles Design Group. Their Cedar Rapids-based design studio serves the entire Midwest, including Iowa City, Dubuque, Davenport, and Waterloo, as well as North Missouri and St. Louis.
For more about Wiles Design Group, see here: https://wilesdesigngroup.com/
To learn more about this project, see here: https://wilesdesigngroup.com/anamosa-iowa-family-home-remodel
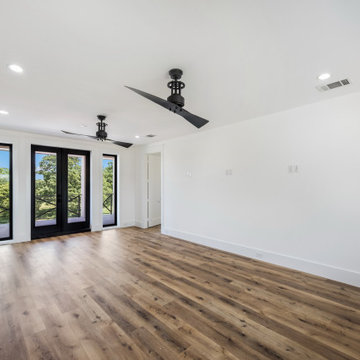
Welcome to the elegant upstairs family room, complete with a stylish bar featuring beautiful hardwood shelving and a granite countertop. A sink adds convenience, while hardwood floors exude warmth. Three ceiling fans provide comfort, and double French doors lead to a grand patio, complemented by floor-to-ceiling windows offering stunning views.
128 Foto di angoli bar con top in granito e paraspruzzi in granito
6