899 Foto di angoli bar con top in granito e paraspruzzi grigio
Filtra anche per:
Budget
Ordina per:Popolari oggi
81 - 100 di 899 foto
1 di 3
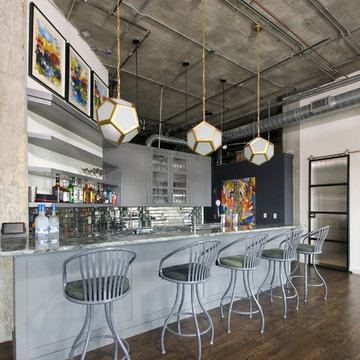
Woodworks Design created the cabinets and woodwork for this cool bar area in this industrial looking loft. The sleek line and gray color work to unite the existing elements in the space. The layout is unique and provides both function and style.
Michael McKelvey Photography, Atlanta
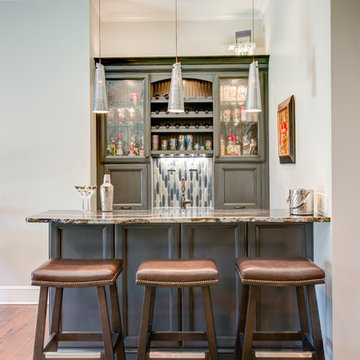
Design by ACM Design in Asheville, NC.
Meechan Architectural Photography
Esempio di un bancone bar chic di medie dimensioni con lavello sottopiano, ante con riquadro incassato, ante grigie, top in granito, paraspruzzi grigio, paraspruzzi con piastrelle a mosaico e pavimento in legno massello medio
Esempio di un bancone bar chic di medie dimensioni con lavello sottopiano, ante con riquadro incassato, ante grigie, top in granito, paraspruzzi grigio, paraspruzzi con piastrelle a mosaico e pavimento in legno massello medio
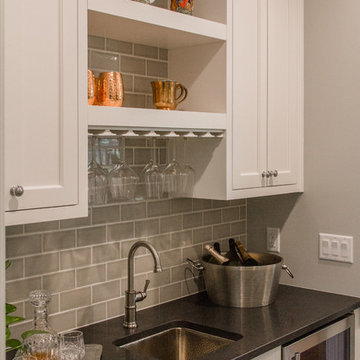
Kyle Cannon
Esempio di un piccolo angolo bar con lavandino tradizionale con lavello da incasso, ante in stile shaker, ante bianche, top in granito, paraspruzzi grigio, paraspruzzi con piastrelle diamantate, parquet scuro, pavimento marrone e top nero
Esempio di un piccolo angolo bar con lavandino tradizionale con lavello da incasso, ante in stile shaker, ante bianche, top in granito, paraspruzzi grigio, paraspruzzi con piastrelle diamantate, parquet scuro, pavimento marrone e top nero
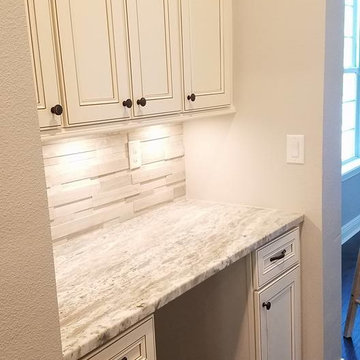
Immagine di un piccolo angolo bar con ante con riquadro incassato, ante bianche, top in granito, paraspruzzi grigio, paraspruzzi con piastrelle in pietra, pavimento in laminato e pavimento marrone
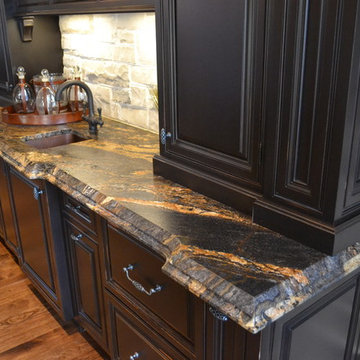
Chris Marshall
Idee per un angolo bar con lavandino classico di medie dimensioni con lavello sottopiano, ante con bugna sagomata, ante nere, top in granito, paraspruzzi grigio, paraspruzzi con piastrelle in pietra, parquet scuro e pavimento marrone
Idee per un angolo bar con lavandino classico di medie dimensioni con lavello sottopiano, ante con bugna sagomata, ante nere, top in granito, paraspruzzi grigio, paraspruzzi con piastrelle in pietra, parquet scuro e pavimento marrone
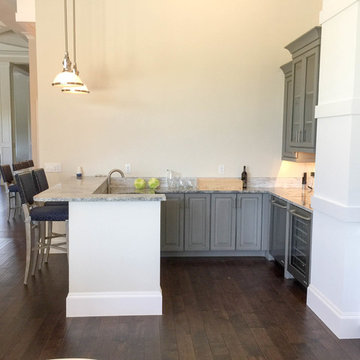
Immagine di un bancone bar classico di medie dimensioni con lavello sottopiano, top in granito, paraspruzzi grigio, paraspruzzi con piastrelle in pietra, parquet scuro e ante grigie
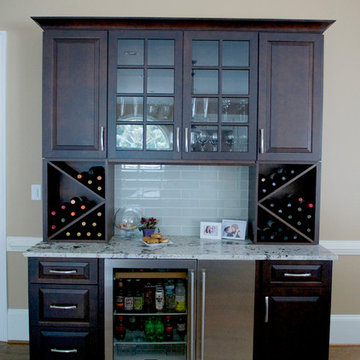
Idee per un angolo bar chic di medie dimensioni con ante con bugna sagomata, ante bianche, top in granito, paraspruzzi grigio, paraspruzzi con piastrelle di vetro e pavimento in legno massello medio
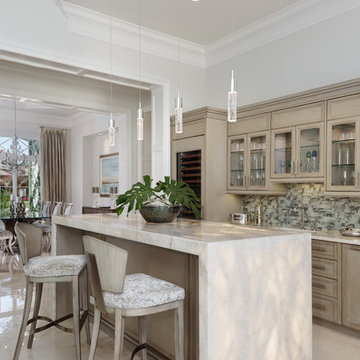
Designer: Lana Knapp, Senior Designer, ASID/NCIDQ
Photographer: Lori Hamilton - Hamilton Photography
Esempio di un bancone bar stile marinaro di medie dimensioni con ante in stile shaker, ante in legno chiaro, top in granito, paraspruzzi grigio, paraspruzzi con piastrelle di vetro, pavimento in marmo e pavimento bianco
Esempio di un bancone bar stile marinaro di medie dimensioni con ante in stile shaker, ante in legno chiaro, top in granito, paraspruzzi grigio, paraspruzzi con piastrelle di vetro, pavimento in marmo e pavimento bianco

A well-equipped bar.
Here, a beverage fridge, sink, kegerator, ice maker and definitely enough storage for beverages and glasses.
Immagine di un piccolo angolo bar con lavandino chic con lavello sottopiano, ante con bugna sagomata, ante grigie, top in granito, paraspruzzi grigio, paraspruzzi con piastrelle diamantate, pavimento in vinile, pavimento grigio e top grigio
Immagine di un piccolo angolo bar con lavandino chic con lavello sottopiano, ante con bugna sagomata, ante grigie, top in granito, paraspruzzi grigio, paraspruzzi con piastrelle diamantate, pavimento in vinile, pavimento grigio e top grigio
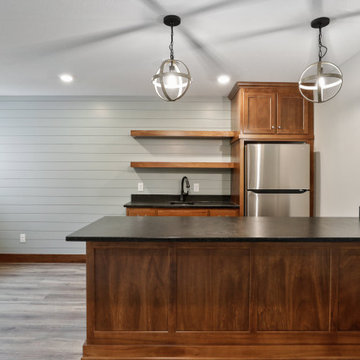
Ispirazione per un piccolo angolo bar con lavandino country con lavello sottopiano, ante in stile shaker, ante in legno scuro, top in granito, paraspruzzi grigio, paraspruzzi in perlinato, pavimento in vinile e top nero
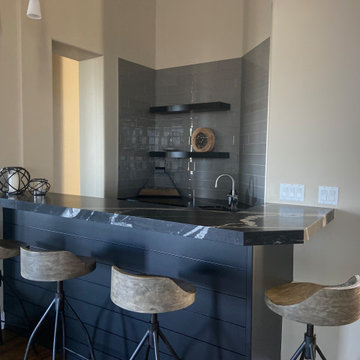
Wet Bar Remodeled. Removed existing bar counter top, extended into the room and added shiplap to front, painted black, new granite counter tops, new sink/faucet, glass backsplash and modern floating shelves.

A custom bar is nestled into the curvature of the stairway. All wood is from the homeowners wood mill in Michigan. Design and Construction by Meadowlark Design + Build. Photography by Jeff Garland. Stair railing by Drew Kyte of Kyte Metalwerks.
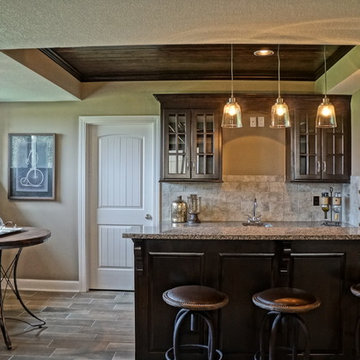
Idee per un bancone bar classico di medie dimensioni con lavello sottopiano, ante di vetro, ante in legno bruno, top in granito, paraspruzzi grigio, paraspruzzi in gres porcellanato e pavimento in gres porcellanato
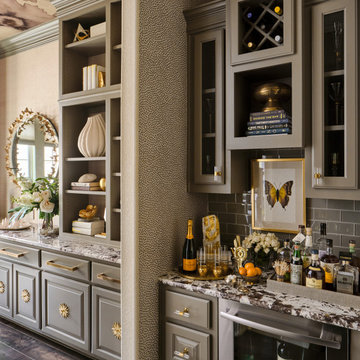
We love how you can see the stunning dining room through this jewel box of a home bar, with cabinetry painted in Sherwin Williams "Anonymous". The Modern Matter hardware is perfect for this space!
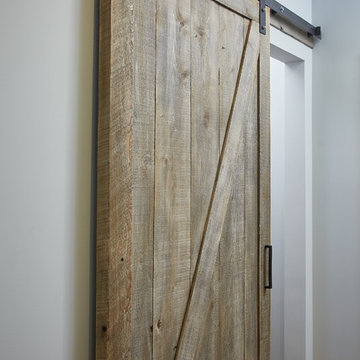
Ashley Avila
Foto di un angolo bar con lavandino di medie dimensioni con lavello sottopiano, ante a filo, ante grigie, top in granito, paraspruzzi grigio, paraspruzzi con piastrelle in ceramica e pavimento in legno massello medio
Foto di un angolo bar con lavandino di medie dimensioni con lavello sottopiano, ante a filo, ante grigie, top in granito, paraspruzzi grigio, paraspruzzi con piastrelle in ceramica e pavimento in legno massello medio
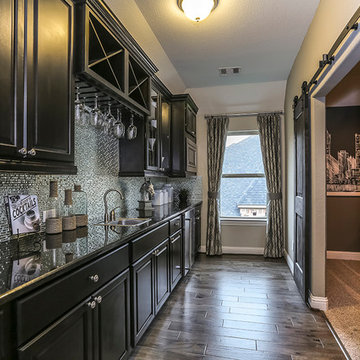
Esempio di un grande angolo bar con lavandino con lavello da incasso, ante con bugna sagomata, ante nere, paraspruzzi grigio, paraspruzzi con piastrelle di metallo, top in granito, parquet scuro e pavimento marrone

Hidden bar in living room joins the living space to the dining. Blue paint compliments the grasscloth wallpaper in the dining room.
* I am the stager on this project, not the interior designer*
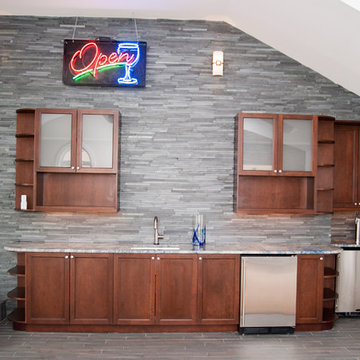
Wet bar in the great room behind the cooktop wall of the kitchen
Horus Photography
Ispirazione per un angolo bar con lavandino contemporaneo di medie dimensioni con lavello sottopiano, ante in stile shaker, ante in legno bruno, top in granito, paraspruzzi grigio, paraspruzzi con piastrelle in pietra e pavimento in gres porcellanato
Ispirazione per un angolo bar con lavandino contemporaneo di medie dimensioni con lavello sottopiano, ante in stile shaker, ante in legno bruno, top in granito, paraspruzzi grigio, paraspruzzi con piastrelle in pietra e pavimento in gres porcellanato

THIS WAS A PLAN DESIGN ONLY PROJECT. The Gregg Park is one of our favorite plans. At 3,165 heated square feet, the open living, soaring ceilings and a light airy feel of The Gregg Park makes this home formal when it needs to be, yet cozy and quaint for everyday living.
A chic European design with everything you could ask for in an upscale home.
Rooms on the first floor include the Two Story Foyer with landing staircase off of the arched doorway Foyer Vestibule, a Formal Dining Room, a Transitional Room off of the Foyer with a full bath, The Butler's Pantry can be seen from the Foyer, Laundry Room is tucked away near the garage door. The cathedral Great Room and Kitchen are off of the "Dog Trot" designed hallway that leads to the generous vaulted screened porch at the rear of the home, with an Informal Dining Room adjacent to the Kitchen and Great Room.
The Master Suite is privately nestled in the corner of the house, with easy access to the Kitchen and Great Room, yet hidden enough for privacy. The Master Bathroom is luxurious and contains all of the appointments that are expected in a fine home.
The second floor is equally positioned well for privacy and comfort with two bedroom suites with private and semi-private baths, and a large Bonus Room.

Home bar located between the great room and kitchen, connected by a barrel vaulted hallway. This wet bar includes a wine refrigerator, ice maker, sink, glass front white cabinets with espresso lower cabinets, granite counter, and metallic tile back splash.
Raleigh luxury home builder Stanton Homes.
899 Foto di angoli bar con top in granito e paraspruzzi grigio
5