117 Foto di angoli bar con top in granito e paraspruzzi blu
Filtra anche per:
Budget
Ordina per:Popolari oggi
21 - 40 di 117 foto
1 di 3
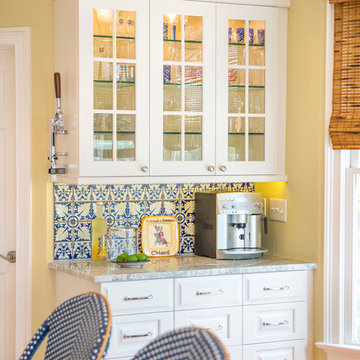
Photography: Jason Stemple
Ispirazione per un piccolo angolo bar con lavandino costiero con nessun lavello, ante con bugna sagomata, ante bianche, top in granito, paraspruzzi blu, paraspruzzi con piastrelle in ceramica e pavimento in legno massello medio
Ispirazione per un piccolo angolo bar con lavandino costiero con nessun lavello, ante con bugna sagomata, ante bianche, top in granito, paraspruzzi blu, paraspruzzi con piastrelle in ceramica e pavimento in legno massello medio
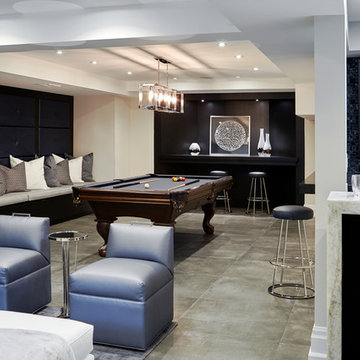
Games area with navy accents located throughout.
Ispirazione per un bancone bar design di medie dimensioni con nessun'anta, ante in legno bruno, top in granito, paraspruzzi blu, paraspruzzi con piastrelle a mosaico e pavimento con piastrelle in ceramica
Ispirazione per un bancone bar design di medie dimensioni con nessun'anta, ante in legno bruno, top in granito, paraspruzzi blu, paraspruzzi con piastrelle a mosaico e pavimento con piastrelle in ceramica

This project was an especially fun one for me and was the first of many with these amazing clients. The original space did not make sense with the homes style and definitely not with the homeowners personalities. So the goal was to brighten it up, make it into an entertaining kitchen as the main kitchen is in another of the house and make it feel like it was always supposed to be there. The space was slightly expanded giving a little more working space and allowing some room for the gorgeous Walnut bar top by Grothouse Lumber, which if you look closely resembles a shark,t he homeowner is an avid diver so this was fate. We continued with water tones in the wavy glass subway tile backsplash and fusion granite countertops, kept the custom WoodMode cabinet white with a slight distressing for some character and grounded the space a little with some darker elements found in the floating shelving and slate farmhouse sink. We also remodeled a pantry in the same style cabinetry and created a whole different feel by switching up the backsplash to a deeper blue. Being just off the main kitchen and close to outdoor entertaining it also needed to be functional and beautiful, wine storage and an ice maker were added to make entertaining a dream. Along with tons of storage to keep everything in its place. The before and afters are amazing and the new spaces fit perfectly within the home and with the homeowners.
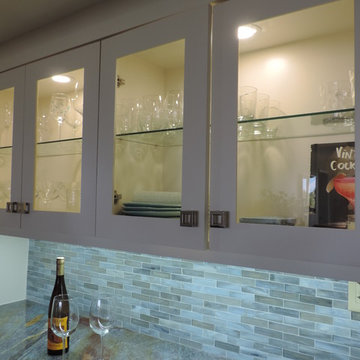
Janet Ireland
Foto di un angolo bar tradizionale con ante bianche, top in granito, paraspruzzi blu e paraspruzzi con piastrelle di vetro
Foto di un angolo bar tradizionale con ante bianche, top in granito, paraspruzzi blu e paraspruzzi con piastrelle di vetro
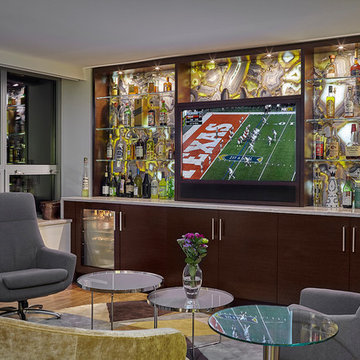
Marcel Page Photography
Foto di un bancone bar minimal di medie dimensioni con nessun lavello, ante lisce, ante marroni, top in granito, paraspruzzi blu, paraspruzzi in lastra di pietra e parquet scuro
Foto di un bancone bar minimal di medie dimensioni con nessun lavello, ante lisce, ante marroni, top in granito, paraspruzzi blu, paraspruzzi in lastra di pietra e parquet scuro
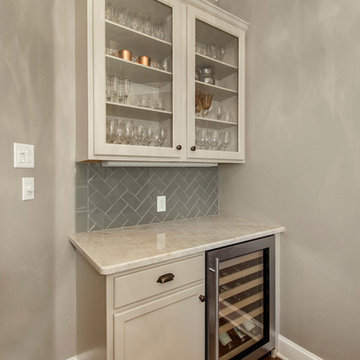
This light and bright kitchen got a major refresh! We painted, put in new counter tops & back splash, wood floors and sink/faucet. It was dark before and is now bright and updated! Design by Hatfield Builders & Remodelers | Photography by Versatile Imaging
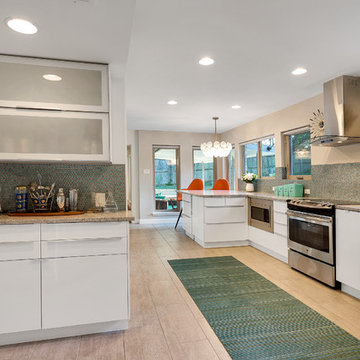
Home bar with penny round tile connects the great room / dining room area with the kitchen
Idee per un angolo bar con lavandino minimalista di medie dimensioni con lavello sottopiano, ante lisce, ante bianche, top in granito, paraspruzzi blu, paraspruzzi con piastrelle a mosaico e pavimento in gres porcellanato
Idee per un angolo bar con lavandino minimalista di medie dimensioni con lavello sottopiano, ante lisce, ante bianche, top in granito, paraspruzzi blu, paraspruzzi con piastrelle a mosaico e pavimento in gres porcellanato
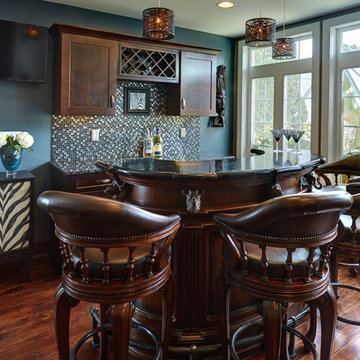
This project challenged us to creatively design a space with an open concept in a currently disjointed first floor. We converted a formal dining room, small kitchen, a pantry/storage room and a porch into a gorgeous kitchen, dining room, entertainment bar with a small powder off the entry way. It is easy to create a space if you have a great open floor plan, but we had to be specific in our design in order to take into account removing three structural walls, columns, and adjusting for different ceiling heights throughout the space. Our team worked together to give this couple an amazing entertaining space. They have a great functional kitchen with elegance and charm. The wood floors complement the rich stains of the Waypoint Cherry Java stained cabinets. The blue and green flecks in the Volga Blue granite are replicated in the soft blue tones of the glass backsplash that provides sophistication and color to the space. Fun pendant lights add a little glitz to the space. The once formal dining room and back porch have now become a fun entertaining space.
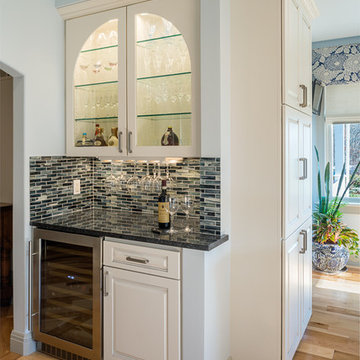
Final picture of a completely remodeled kitchen's new bar area, new cabinetry, install featuring custom carpentry with custom lighting and glass insert for cabinet doors, new flooring, glass back-splash and under cabinet led lighting, custom window treatments.
Designed by Exodus Design Group
Photographed by Aaron Usher
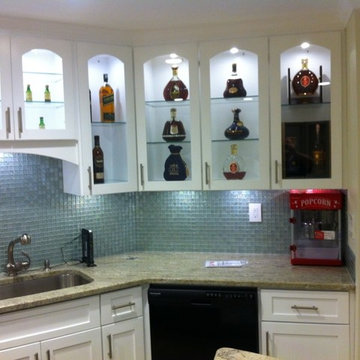
Ispirazione per un bancone bar classico di medie dimensioni con lavello sottopiano, ante in stile shaker, ante bianche, top in granito, paraspruzzi blu e paraspruzzi con piastrelle a mosaico
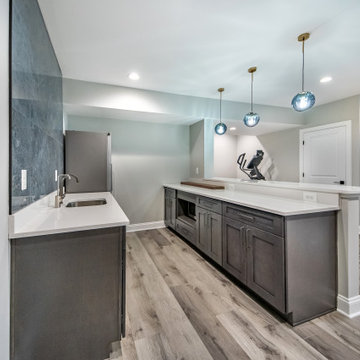
A very nice and simple combination of lower dark cabinetry and white countertop.
Foto di un angolo bar con lavandino tradizionale di medie dimensioni con lavello sottopiano, ante in stile shaker, ante marroni, top in granito, paraspruzzi blu, paraspruzzi in gres porcellanato, pavimento in vinile, pavimento grigio e top bianco
Foto di un angolo bar con lavandino tradizionale di medie dimensioni con lavello sottopiano, ante in stile shaker, ante marroni, top in granito, paraspruzzi blu, paraspruzzi in gres porcellanato, pavimento in vinile, pavimento grigio e top bianco
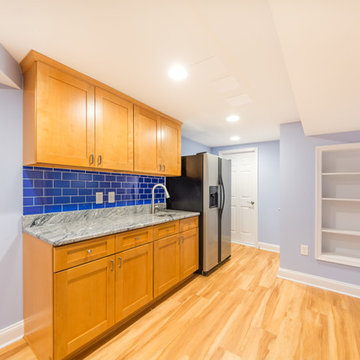
Natural stain wood cabinetry and a bright blue backsplash.
Idee per un piccolo angolo bar con lavandino tradizionale con lavello sottopiano, ante in stile shaker, ante in legno chiaro, top in granito, paraspruzzi blu, paraspruzzi con piastrelle di vetro, pavimento in vinile, pavimento beige e top grigio
Idee per un piccolo angolo bar con lavandino tradizionale con lavello sottopiano, ante in stile shaker, ante in legno chiaro, top in granito, paraspruzzi blu, paraspruzzi con piastrelle di vetro, pavimento in vinile, pavimento beige e top grigio
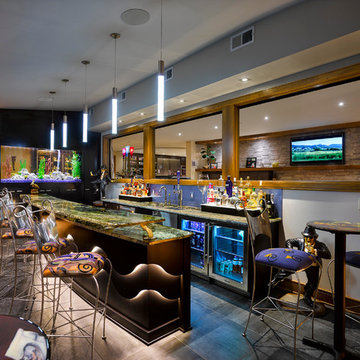
Contemporary bar that opens up to and overlooks Lake Erie. Granite counters sit atop custom black painted cabinets. Full height painted glass backsplash. Stainless steel accents. Custom aquarium. LED accent lighting.
Photographer: Bill Web
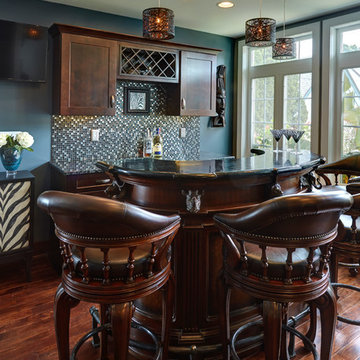
This project challenged us to creatively design a space with an open concept in a currently disjointed first floor. We converted a formal dining room, small kitchen, a pantry/storage room and a porch into a gorgeous kitchen, dining room, entertainment bar with a small powder off the entry way. It is easy to create a space if you have a great open floor plan, but we had to be specific in our design in order to take into account removing three structural walls, columns, and adjusting for different ceiling heights throughout the space. Our team worked together to give this couple an amazing entertaining space. They have a great functional kitchen with elegance and charm. The wood floors complement the rich stains of the Waypoint Cherry Java stained cabinets. The blue and green flecks in the Volga Blue granite are replicated in the soft blue tones of the glass backsplash that provides sophistication and color to the space. Fun pendant lights add a little glitz to the space. The once formal dining room and back porch have now become a fun entertaining space.
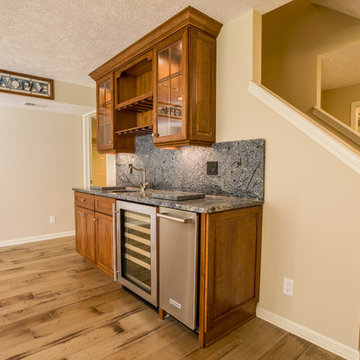
Ispirazione per un angolo bar con lavandino chic di medie dimensioni con lavello sottopiano, ante in stile shaker, ante in legno scuro, top in granito, paraspruzzi blu e parquet chiaro
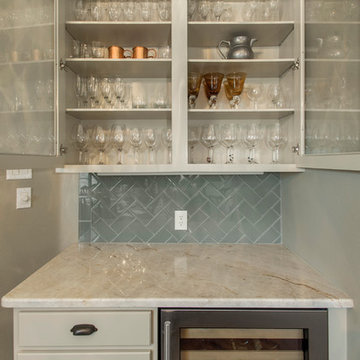
This light and bright kitchen got a major refresh! We painted, put in new counter tops & back splash, wood floors and sink/faucet. It was dark before and is now bright and updated! Design by Hatfield Builders & Remodelers | Photography by Versatile Imaging
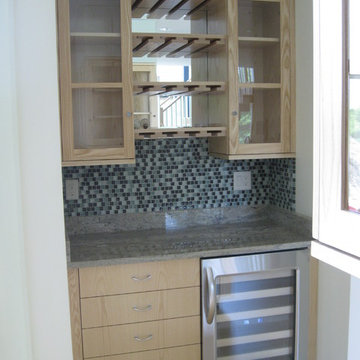
Messier Construction.
Custom built home bar.
Idee per un piccolo angolo bar minimal con ante in legno chiaro, top in granito, paraspruzzi blu, paraspruzzi con piastrelle in ceramica e parquet chiaro
Idee per un piccolo angolo bar minimal con ante in legno chiaro, top in granito, paraspruzzi blu, paraspruzzi con piastrelle in ceramica e parquet chiaro
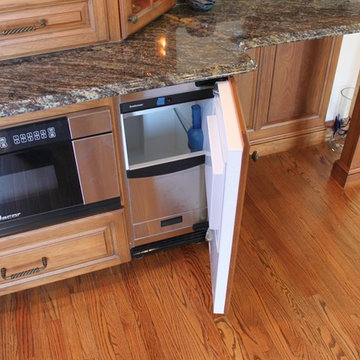
Ispirazione per un angolo bar con lavandino tradizionale di medie dimensioni con lavello sottopiano, ante con bugna sagomata, ante in legno scuro, top in granito, paraspruzzi blu, paraspruzzi con piastrelle di vetro, pavimento in legno massello medio e pavimento marrone
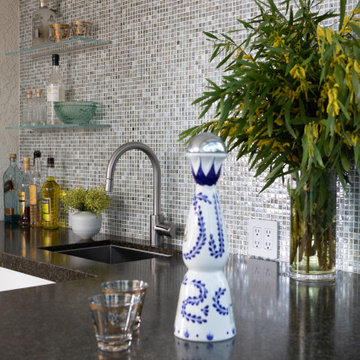
Sexy outdoor bar with sparkle. We add some style and appeal to this stucco bar enclosure with mosaic glass tiles and sleek dark granite counter. Floating glass shelves for display and easy maintenance. Stainless BBQ doors and drawers and single faucet.
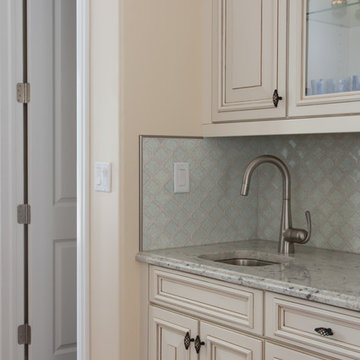
Beautiful wet bar with clean and crisp corners
Esempio di un piccolo angolo bar con lavandino chic con ante in stile shaker, ante bianche, top in granito, paraspruzzi blu e parquet scuro
Esempio di un piccolo angolo bar con lavandino chic con ante in stile shaker, ante bianche, top in granito, paraspruzzi blu e parquet scuro
117 Foto di angoli bar con top in granito e paraspruzzi blu
2