138 Foto di angoli bar con top in cemento
Filtra anche per:
Budget
Ordina per:Popolari oggi
101 - 120 di 138 foto
1 di 3

Build Method: Inset
Base cabinets: SW Black Fox
Countertop: Caesarstone Rugged Concrete
Special feature: Pool Stick storage
Ice maker panel
Bar tower cabinets: Exterior sides – Reclaimed wood
Interior: SW Black Fox with glass shelves

This steeply sloped property was converted into a backyard retreat through the use of natural and man-made stone. The natural gunite swimming pool includes a sundeck and waterfall and is surrounded by a generous paver patio, seat walls and a sunken bar. A Koi pond, bocce court and night-lighting provided add to the interest and enjoyment of this landscape.
This beautiful redesign was also featured in the Interlock Design Magazine. Explained perfectly in ICPI, “Some spa owners might be jealous of the newly revamped backyard of Wayne, NJ family: 5,000 square feet of outdoor living space, complete with an elevated patio area, pool and hot tub lined with natural rock, a waterfall bubbling gently down from a walkway above, and a cozy fire pit tucked off to the side. The era of kiddie pools, Coleman grills and fold-up lawn chairs may be officially over.”
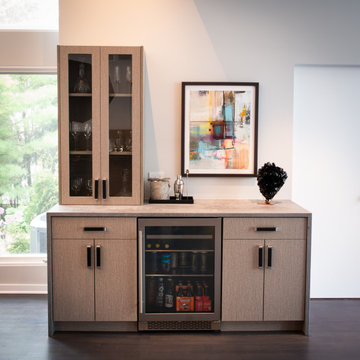
Foto di un angolo bar senza lavandino minimalista di medie dimensioni con nessun lavello, ante lisce, ante marroni, top in cemento, parquet scuro, pavimento marrone e top grigio
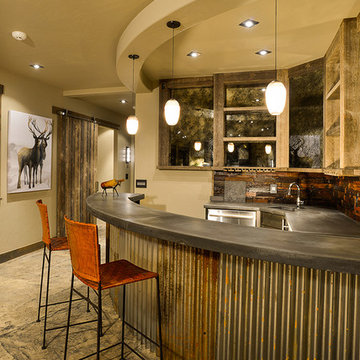
Esempio di un grande bancone bar stile rurale con lavello sottopiano, nessun'anta, ante in legno scuro, top in cemento, paraspruzzi marrone, paraspruzzi con piastrelle in pietra, pavimento in cemento e pavimento grigio
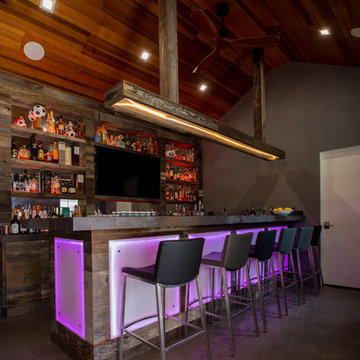
Outdoor enclosed bar. Perfe
Esempio di un bancone bar industriale di medie dimensioni con lavello sottopiano, nessun'anta, ante con finitura invecchiata, top in cemento, paraspruzzi in legno, pavimento in cemento, pavimento grigio e top grigio
Esempio di un bancone bar industriale di medie dimensioni con lavello sottopiano, nessun'anta, ante con finitura invecchiata, top in cemento, paraspruzzi in legno, pavimento in cemento, pavimento grigio e top grigio

Outdoor enclosed bar. Perfect for entertaining and watching sporting events. No need to go to the sports bar when you have one at home. Industrial style bar with LED side paneling and textured cement.
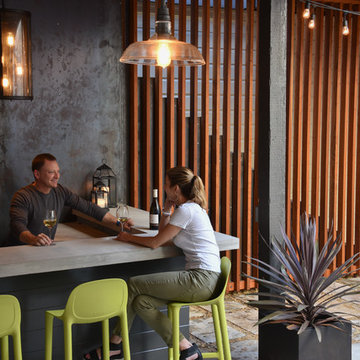
Harry Williams
Ispirazione per un bancone bar industriale di medie dimensioni con top in cemento
Ispirazione per un bancone bar industriale di medie dimensioni con top in cemento

This steeply sloped property was converted into a backyard retreat through the use of natural and man-made stone. The natural gunite swimming pool includes a sundeck and waterfall and is surrounded by a generous paver patio, seat walls and a sunken bar. A Koi pond, bocce court and night-lighting provided add to the interest and enjoyment of this landscape.
This beautiful redesign was also featured in the Interlock Design Magazine. Explained perfectly in ICPI, “Some spa owners might be jealous of the newly revamped backyard of Wayne, NJ family: 5,000 square feet of outdoor living space, complete with an elevated patio area, pool and hot tub lined with natural rock, a waterfall bubbling gently down from a walkway above, and a cozy fire pit tucked off to the side. The era of kiddie pools, Coleman grills and fold-up lawn chairs may be officially over.”
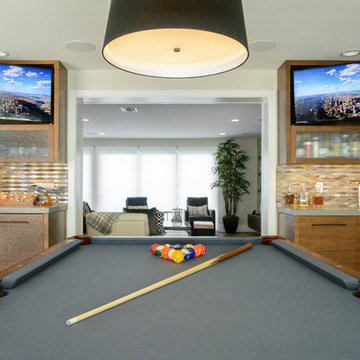
40' Sony TV for a pool table room, elegant game room
Idee per un grande angolo bar con lavandino design con lavello sottopiano, ante lisce, ante in legno chiaro, top in cemento, paraspruzzi beige, paraspruzzi con piastrelle a mosaico, parquet chiaro, pavimento marrone e top grigio
Idee per un grande angolo bar con lavandino design con lavello sottopiano, ante lisce, ante in legno chiaro, top in cemento, paraspruzzi beige, paraspruzzi con piastrelle a mosaico, parquet chiaro, pavimento marrone e top grigio
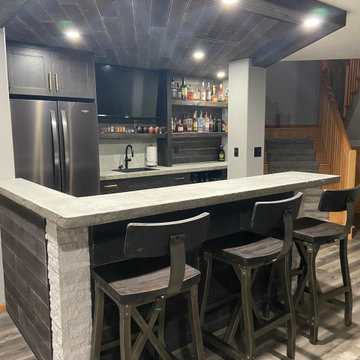
The client wanted to add in a basement bar to the living room space, so we took some unused space in the storage area and gained the bar space. We updated all of the flooring, paint and removed the living room built-ins. We also added stone to the fireplace and a mantle.
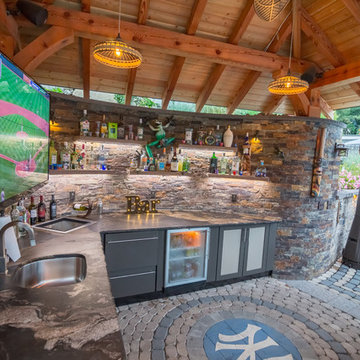
This steeply sloped property was converted into a backyard retreat through the use of natural and man-made stone. The natural gunite swimming pool includes a sundeck and waterfall and is surrounded by a generous paver patio, seat walls and a sunken bar. A Koi pond, bocce court and night-lighting provided add to the interest and enjoyment of this landscape.
This beautiful redesign was also featured in the Interlock Design Magazine. Explained perfectly in ICPI, “Some spa owners might be jealous of the newly revamped backyard of Wayne, NJ family: 5,000 square feet of outdoor living space, complete with an elevated patio area, pool and hot tub lined with natural rock, a waterfall bubbling gently down from a walkway above, and a cozy fire pit tucked off to the side. The era of kiddie pools, Coleman grills and fold-up lawn chairs may be officially over.”
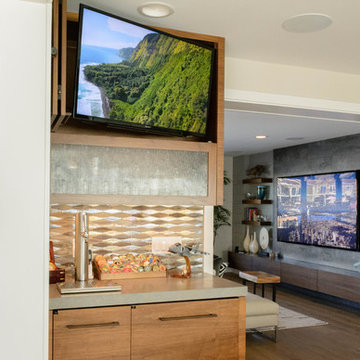
85'' Sony 4K TV
Foto di un grande angolo bar con lavandino contemporaneo con lavello sottopiano, ante lisce, ante in legno chiaro, top in cemento, paraspruzzi beige, paraspruzzi con piastrelle a mosaico, parquet chiaro, pavimento marrone e top grigio
Foto di un grande angolo bar con lavandino contemporaneo con lavello sottopiano, ante lisce, ante in legno chiaro, top in cemento, paraspruzzi beige, paraspruzzi con piastrelle a mosaico, parquet chiaro, pavimento marrone e top grigio
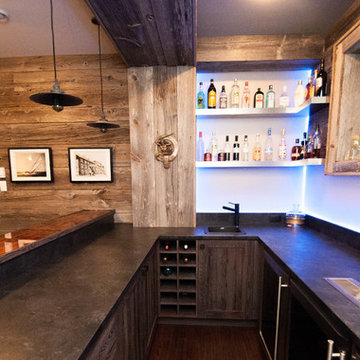
Our clients sat down with Monique Teniere from Halifax Cabinetry to discuss their vision of a western style bar they wanted for their basement entertainment area. After conversations with the clients and taking inventory of the barn board they had purchased, Monique created design drawings that would then be brought to life by the skilled craftsmen of Halifax Cabinetry.
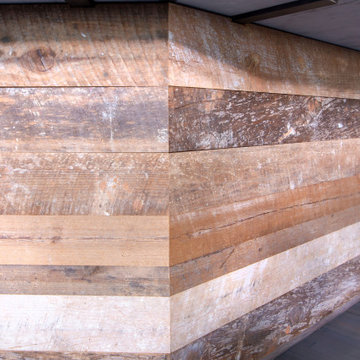
Large bar area made with reclaimed wood. The glass cabinets are also cased with the reclaimed wood. Plenty of storage with custom painted cabinets.
Esempio di un grande bancone bar industriale con ante a filo, ante con finitura invecchiata, top in cemento, paraspruzzi grigio, paraspruzzi in mattoni, pavimento in legno massello medio, pavimento grigio e top grigio
Esempio di un grande bancone bar industriale con ante a filo, ante con finitura invecchiata, top in cemento, paraspruzzi grigio, paraspruzzi in mattoni, pavimento in legno massello medio, pavimento grigio e top grigio
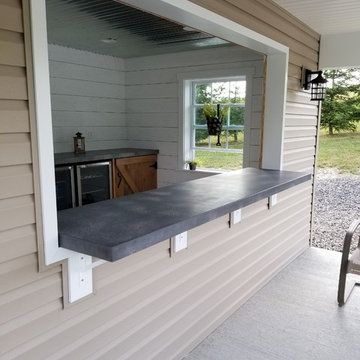
8'x 2' foam core countertop cantilevered with lots of movement.
Idee per un angolo bar rustico di medie dimensioni con ante in legno scuro, top in cemento, pavimento in cemento, pavimento grigio e top grigio
Idee per un angolo bar rustico di medie dimensioni con ante in legno scuro, top in cemento, pavimento in cemento, pavimento grigio e top grigio
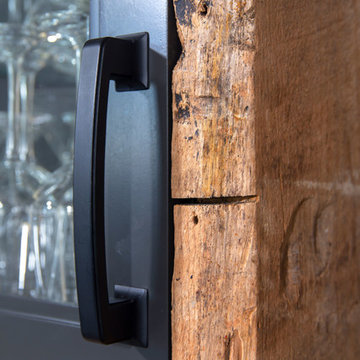
Build Method: Inset
Base cabinets: SW Black Fox
Countertop: Caesarstone Rugged Concrete
Special feature: Pool Stick storage
Ice maker panel
Bar tower cabinets: Exterior sides – Reclaimed wood
Interior: SW Black Fox with glass shelves
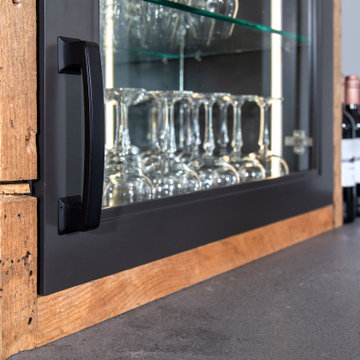
Large bar area made with reclaimed wood. The glass cabinets are also cased with the reclaimed wood. Plenty of storage with custom painted cabinets.
Foto di un grande bancone bar industriale con ante a filo, ante con finitura invecchiata, top in cemento, paraspruzzi grigio, paraspruzzi in mattoni, pavimento in legno massello medio, pavimento grigio e top grigio
Foto di un grande bancone bar industriale con ante a filo, ante con finitura invecchiata, top in cemento, paraspruzzi grigio, paraspruzzi in mattoni, pavimento in legno massello medio, pavimento grigio e top grigio
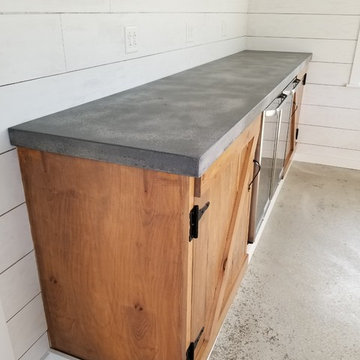
10'2'' foam core countertop with lots of movement.
Idee per un angolo bar stile rurale di medie dimensioni con ante in legno scuro, top in cemento, pavimento in cemento, pavimento grigio e top grigio
Idee per un angolo bar stile rurale di medie dimensioni con ante in legno scuro, top in cemento, pavimento in cemento, pavimento grigio e top grigio
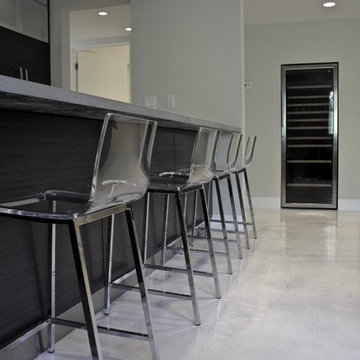
Detail of the bar cabinetry, countertop and stools with the built-in wine fridge in the background.
Foto di un grande bancone bar design con ante di vetro, ante nere, top in cemento, paraspruzzi a specchio e pavimento in cemento
Foto di un grande bancone bar design con ante di vetro, ante nere, top in cemento, paraspruzzi a specchio e pavimento in cemento
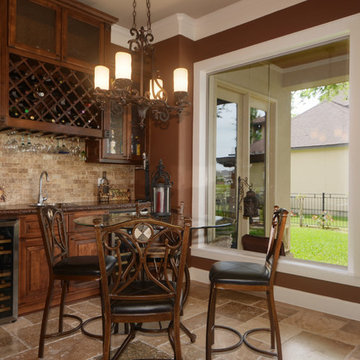
Idee per un angolo bar con lavandino mediterraneo di medie dimensioni con lavello da incasso, ante con bugna sagomata, ante in legno bruno, top in cemento, paraspruzzi beige, paraspruzzi in travertino e pavimento in travertino
138 Foto di angoli bar con top in cemento
6