681 Foto di angoli bar con top in cemento e top piastrellato
Filtra anche per:
Budget
Ordina per:Popolari oggi
161 - 180 di 681 foto
1 di 3

This steeply sloped property was converted into a backyard retreat through the use of natural and man-made stone. The natural gunite swimming pool includes a sundeck and waterfall and is surrounded by a generous paver patio, seat walls and a sunken bar. A Koi pond, bocce court and night-lighting provided add to the interest and enjoyment of this landscape.
This beautiful redesign was also featured in the Interlock Design Magazine. Explained perfectly in ICPI, “Some spa owners might be jealous of the newly revamped backyard of Wayne, NJ family: 5,000 square feet of outdoor living space, complete with an elevated patio area, pool and hot tub lined with natural rock, a waterfall bubbling gently down from a walkway above, and a cozy fire pit tucked off to the side. The era of kiddie pools, Coleman grills and fold-up lawn chairs may be officially over.”
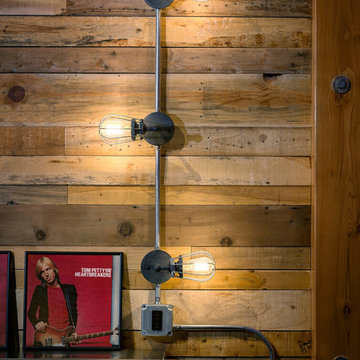
Tony Colangelo Photography. Paul Hofmann Construction Ltd.
Ispirazione per un angolo bar industriale di medie dimensioni con lavello sottopiano, top in cemento, paraspruzzi grigio, paraspruzzi in gres porcellanato, moquette e pavimento grigio
Ispirazione per un angolo bar industriale di medie dimensioni con lavello sottopiano, top in cemento, paraspruzzi grigio, paraspruzzi in gres porcellanato, moquette e pavimento grigio
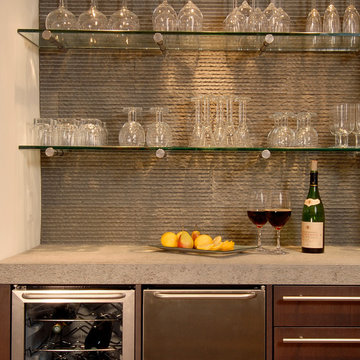
A completely new modernist kitchen and tower eating area highlights this renovation. Included are features such as built-in fire elements, sliding glass pantry door, stainless steel backsplash and chiseled stone elements at the bar. Also included in the scope of work was a complete bathroom remodel with glass wall tile and concrete counters.
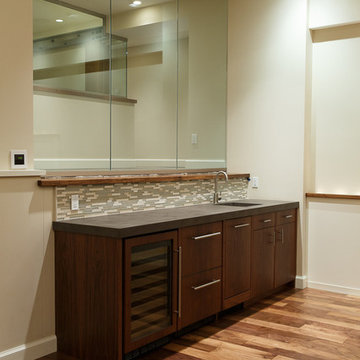
Touch Studio LLC
Idee per un angolo bar con lavandino minimal di medie dimensioni con lavello sottopiano, ante lisce, ante in legno bruno, top in cemento, paraspruzzi multicolore, paraspruzzi con piastrelle a listelli e pavimento in legno massello medio
Idee per un angolo bar con lavandino minimal di medie dimensioni con lavello sottopiano, ante lisce, ante in legno bruno, top in cemento, paraspruzzi multicolore, paraspruzzi con piastrelle a listelli e pavimento in legno massello medio
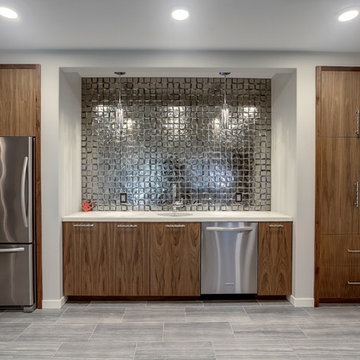
Foto di un piccolo angolo bar moderno con ante lisce, ante in legno bruno e top in cemento
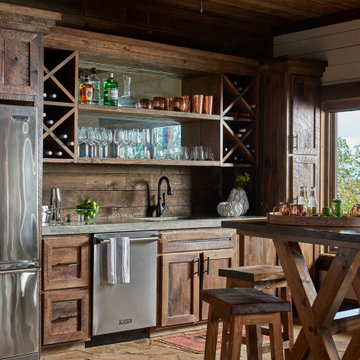
Basement Living room kitchen/bar.
Ispirazione per un angolo bar rustico con top in cemento
Ispirazione per un angolo bar rustico con top in cemento
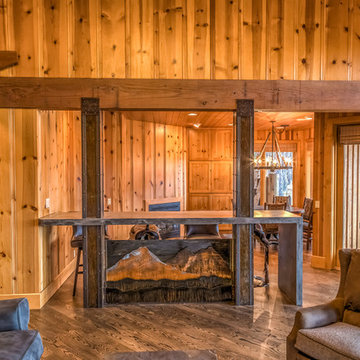
Modern rustic home with a built in bar with custom art of the Three Sisters. Photography by The Hidden Touch.
Idee per un bancone bar stile americano di medie dimensioni con top in cemento, parquet chiaro e pavimento marrone
Idee per un bancone bar stile americano di medie dimensioni con top in cemento, parquet chiaro e pavimento marrone
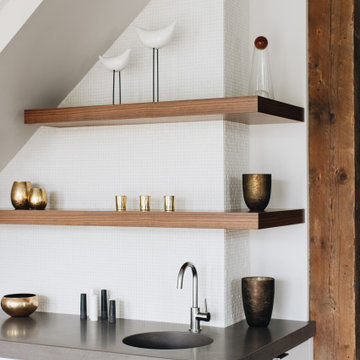
Foto di un angolo bar con lavandino moderno con lavello sottopiano, ante lisce, ante bianche, top in cemento, paraspruzzi bianco, paraspruzzi con piastrelle in ceramica, parquet chiaro e top grigio
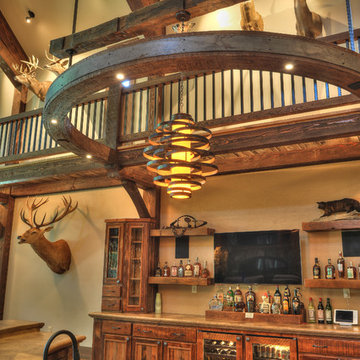
Schultz Building, Minocqua WI
Idee per un bancone bar stile rurale di medie dimensioni con lavello sottopiano, ante a filo, ante in legno bruno, top in cemento, parquet scuro, pavimento marrone e top beige
Idee per un bancone bar stile rurale di medie dimensioni con lavello sottopiano, ante a filo, ante in legno bruno, top in cemento, parquet scuro, pavimento marrone e top beige
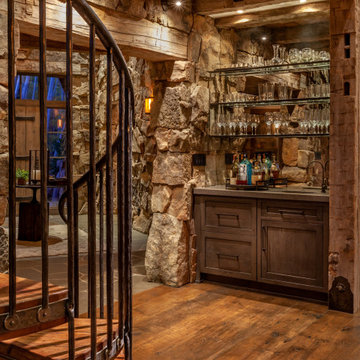
Ispirazione per un angolo bar con lavandino rustico di medie dimensioni con ante in stile shaker, ante in legno bruno, top in cemento, paraspruzzi a specchio, pavimento in legno massello medio, pavimento marrone e top grigio
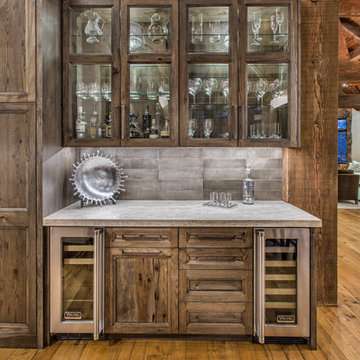
Immagine di un angolo bar con lavandino stile rurale di medie dimensioni con ante di vetro, ante con finitura invecchiata, top in cemento, paraspruzzi grigio, paraspruzzi con piastrelle di cemento, parquet chiaro, nessun lavello e pavimento marrone
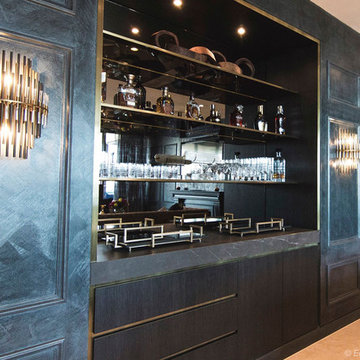
Custom bar with black wenge ravine finish. Custom handmade brass trim to shadowlines. Custom made cabinet with LED back-lit glass shelving. Photo Credit: Edge Design Consultants.
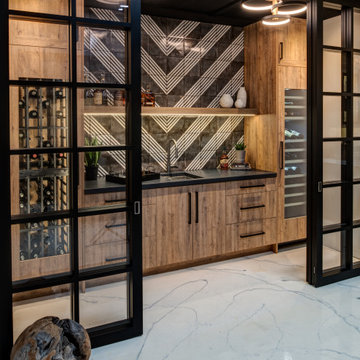
Ispirazione per un angolo bar con lavandino chic di medie dimensioni con lavello sottopiano, ante lisce, ante in legno chiaro, top in cemento, paraspruzzi nero, paraspruzzi in gres porcellanato, pavimento in cemento, pavimento bianco e top nero
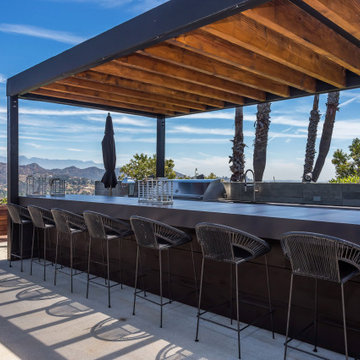
Ispirazione per un bancone bar minimal di medie dimensioni con lavello sottopiano, ante grigie, top in cemento, paraspruzzi grigio, pavimento in cemento, pavimento grigio e top grigio
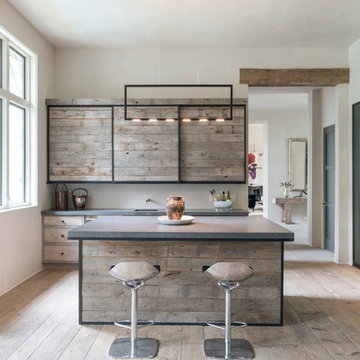
Foto di un grande bancone bar country con ante con finitura invecchiata, top in cemento, parquet chiaro, lavello sottopiano e pavimento beige
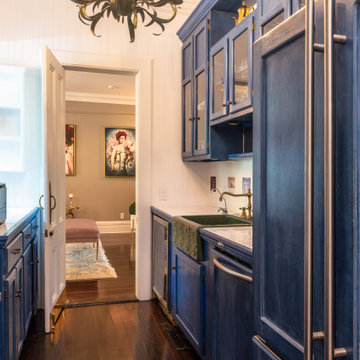
Butler Pabtry
Immagine di un angolo bar con lavandino chic di medie dimensioni con ante di vetro, ante blu, top piastrellato, paraspruzzi con piastrelle in ceramica, parquet scuro, pavimento marrone e top bianco
Immagine di un angolo bar con lavandino chic di medie dimensioni con ante di vetro, ante blu, top piastrellato, paraspruzzi con piastrelle in ceramica, parquet scuro, pavimento marrone e top bianco
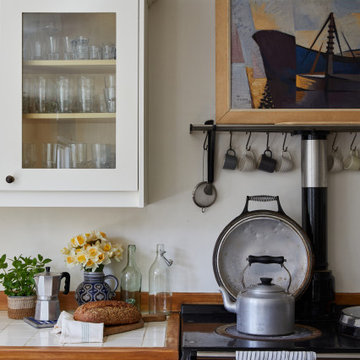
This Shaker kitchen in our SW17 Heaver Estate family home is cosy but elegant, and great for entertaining friends and family. We sanded and re-stained the floors, painted the kitchen & added new cupboard knobs to make it feel more premium
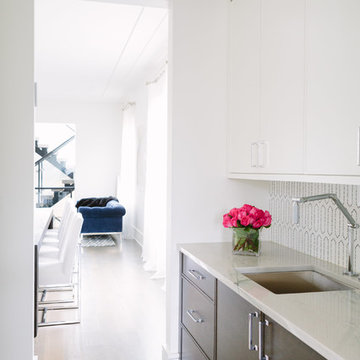
Photo Credit:
Aimée Mazzenga
Foto di un angolo bar con lavandino moderno di medie dimensioni con lavello sottopiano, ante a filo, ante in legno bruno, top piastrellato, paraspruzzi bianco, paraspruzzi in gres porcellanato, parquet scuro, pavimento marrone e top multicolore
Foto di un angolo bar con lavandino moderno di medie dimensioni con lavello sottopiano, ante a filo, ante in legno bruno, top piastrellato, paraspruzzi bianco, paraspruzzi in gres porcellanato, parquet scuro, pavimento marrone e top multicolore
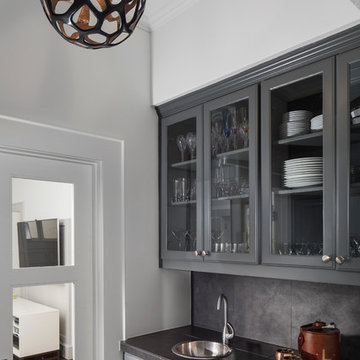
Wet bar after the renovation.
Construction by RisherMartin Fine Homes
Interior Design by Alison Mountain Interior Design
Landscape by David Wilson Garden Design
Photography by Andrea Calo

Our clients sat down with Monique Teniere from Halifax Cabinetry to discuss their vision of a western style bar they wanted for their basement entertainment area. After conversations with the clients and taking inventory of the barn board they had purchased, Monique created design drawings that would then be brought to life by the skilled craftsmen of Halifax Cabinetry.
681 Foto di angoli bar con top in cemento e top piastrellato
9