799 Foto di angoli bar con top in cemento e top in vetro
Filtra anche per:
Budget
Ordina per:Popolari oggi
41 - 60 di 799 foto
1 di 3
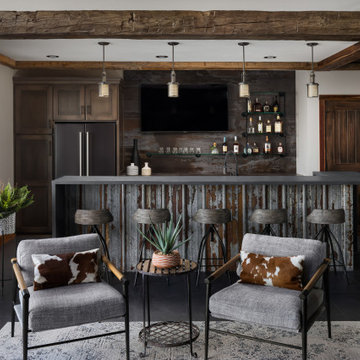
Immagine di un bancone bar country di medie dimensioni con top in cemento, paraspruzzi grigio, pavimento nero e top grigio
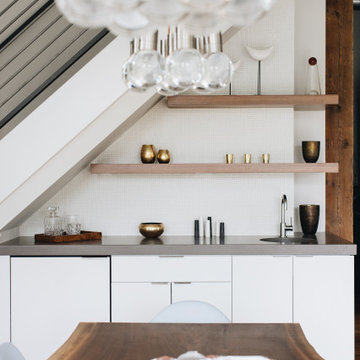
Immagine di un angolo bar con lavandino moderno con lavello sottopiano, ante lisce, ante bianche, top in cemento, paraspruzzi bianco, paraspruzzi con piastrelle in ceramica, parquet chiaro e top grigio
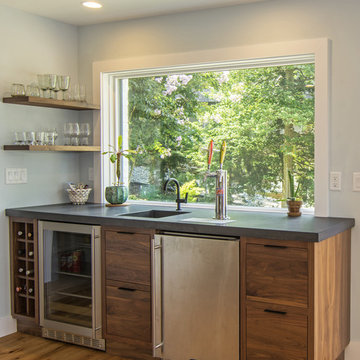
Foto di un angolo bar con lavandino tradizionale di medie dimensioni con lavello integrato, ante lisce, ante in legno scuro, top in cemento, parquet chiaro e pavimento marrone
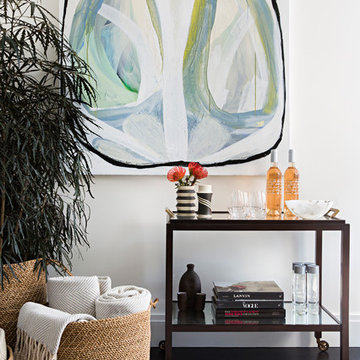
Serena & Lily store, Westport CT
Foto di un carrello bar tradizionale di medie dimensioni con top in vetro e parquet scuro
Foto di un carrello bar tradizionale di medie dimensioni con top in vetro e parquet scuro

AFTER: BAR | We completely redesigned the bar structure by opening it up. It was previously closed on one side so we wanted to be able to walk through to the living room. We created a floor to ceiling split vase accent wall behind the bar to give the room some texture and break up the white walls. We carried over the tile from the entry to the bar and used hand stamped carrara marble to line the front of the bar and used a smoky blue glass for the bar counters. | Renovations + Design by Blackband Design | Photography by Tessa Neustadt
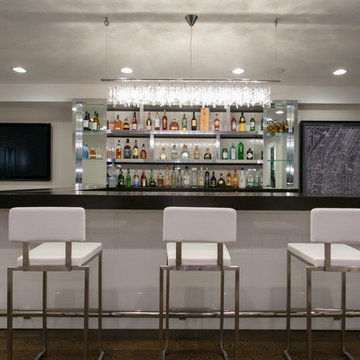
CONTEMPORARY WINE CELLAR AND BAR WITH GLASS AND CHROME. STAINLESS STEEL BAR AND WINE RACKS AS WELL AS CLEAN AND SEXY DESIGN
Idee per un grande bancone bar design con top in vetro, paraspruzzi bianco, parquet scuro e nessun'anta
Idee per un grande bancone bar design con top in vetro, paraspruzzi bianco, parquet scuro e nessun'anta

This steeply sloped property was converted into a backyard retreat through the use of natural and man-made stone. The natural gunite swimming pool includes a sundeck and waterfall and is surrounded by a generous paver patio, seat walls and a sunken bar. A Koi pond, bocce court and night-lighting provided add to the interest and enjoyment of this landscape.
This beautiful redesign was also featured in the Interlock Design Magazine. Explained perfectly in ICPI, “Some spa owners might be jealous of the newly revamped backyard of Wayne, NJ family: 5,000 square feet of outdoor living space, complete with an elevated patio area, pool and hot tub lined with natural rock, a waterfall bubbling gently down from a walkway above, and a cozy fire pit tucked off to the side. The era of kiddie pools, Coleman grills and fold-up lawn chairs may be officially over.”
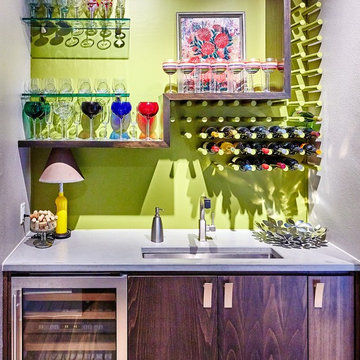
Craig Blackmon Photo
Esempio di un piccolo angolo bar con lavandino minimalista con lavello sottopiano, ante lisce, ante in legno bruno, top in cemento e paraspruzzi verde
Esempio di un piccolo angolo bar con lavandino minimalista con lavello sottopiano, ante lisce, ante in legno bruno, top in cemento e paraspruzzi verde
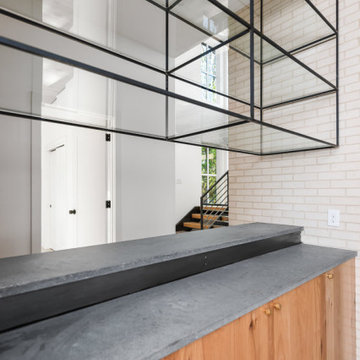
Ispirazione per un angolo bar senza lavandino industriale con ante lisce, ante in legno scuro, top in cemento, paraspruzzi bianco, paraspruzzi in mattoni, parquet chiaro e top grigio
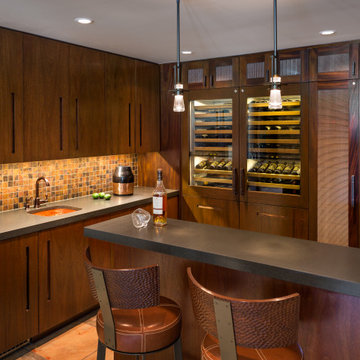
The Woodlands, 2013 - New Construction
Idee per un bancone bar design con lavello sottopiano, ante lisce, ante in legno scuro, top in cemento, paraspruzzi multicolore, paraspruzzi con piastrelle in pietra e top grigio
Idee per un bancone bar design con lavello sottopiano, ante lisce, ante in legno scuro, top in cemento, paraspruzzi multicolore, paraspruzzi con piastrelle in pietra e top grigio
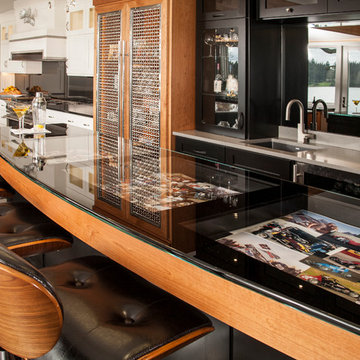
Foto di un bancone bar minimal di medie dimensioni con lavello sottopiano, ante di vetro, ante nere, top in vetro, paraspruzzi a specchio e parquet scuro

Saari & Forrai Photography
Briarwood II Construction
Esempio di un grande bancone bar design con ante lisce, ante in legno scuro, top in vetro, paraspruzzi blu, paraspruzzi con piastrelle di vetro, pavimento in gres porcellanato, pavimento grigio e top blu
Esempio di un grande bancone bar design con ante lisce, ante in legno scuro, top in vetro, paraspruzzi blu, paraspruzzi con piastrelle di vetro, pavimento in gres porcellanato, pavimento grigio e top blu
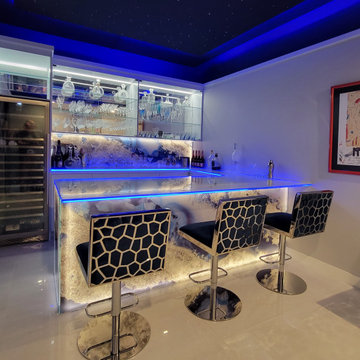
Custom designed bar in private residence including fiber optic star ceiling, glass countertop with multi-color edge lighting, art glass knee wall and backsplash with back-lighting, lots of storage space behind. more at www.ksalowe.com
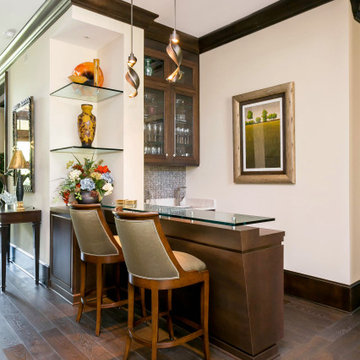
Esempio di un piccolo bancone bar mediterraneo con ante di vetro, ante in legno scuro, top in vetro, paraspruzzi grigio, pavimento in legno massello medio e pavimento marrone
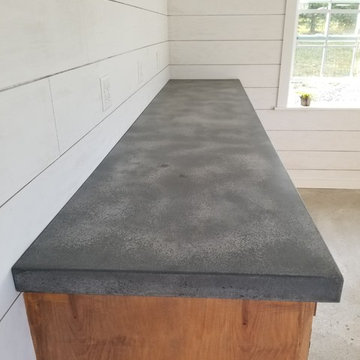
10'2'' foam core countertop with lots of movement.
Foto di un angolo bar rustico di medie dimensioni con ante in legno scuro, top in cemento, pavimento in cemento, pavimento grigio e top grigio
Foto di un angolo bar rustico di medie dimensioni con ante in legno scuro, top in cemento, pavimento in cemento, pavimento grigio e top grigio
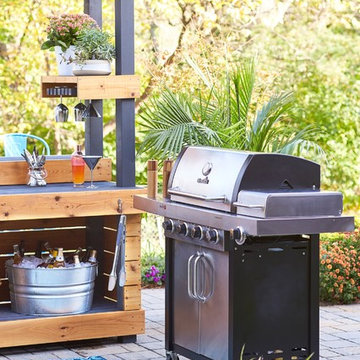
Ispirazione per un piccolo bancone bar contemporaneo con nessun'anta, ante in legno chiaro, top in cemento, pavimento in mattoni, pavimento grigio e top grigio
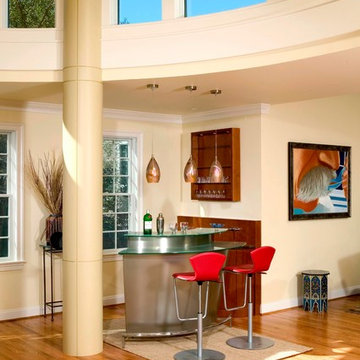
Idee per un bancone bar design di medie dimensioni con lavello sottopiano, ante in legno scuro, top in vetro e parquet chiaro

2nd bar area for this home. Located as part of their foyer for entertaining purposes.
Foto di un ampio angolo bar con lavandino moderno con lavello sottopiano, ante lisce, ante nere, top in cemento, paraspruzzi nero, paraspruzzi con piastrelle di vetro, pavimento in gres porcellanato, pavimento grigio e top nero
Foto di un ampio angolo bar con lavandino moderno con lavello sottopiano, ante lisce, ante nere, top in cemento, paraspruzzi nero, paraspruzzi con piastrelle di vetro, pavimento in gres porcellanato, pavimento grigio e top nero

Stylish Drinks Bar area in this contemporary family home with sky-frame opening system creating fabulous indoor-outdoor luxury living. Stunning Interior Architecture & Interior design by Janey Butler Interiors. With bespoke concrete & barnwood details, stylish barnwood pocket doors & barnwod Gaggenau wine fridges. Crestron & Lutron home automation throughout and beautifully styled by Janey Butler Interiors with stunning Italian & Dutch design furniture.

Free ebook, Creating the Ideal Kitchen. DOWNLOAD NOW
Collaborations with builders on new construction is a favorite part of my job. I love seeing a house go up from the blueprints to the end of the build. It is always a journey filled with a thousand decisions, some creative on-the-spot thinking and yes, usually a few stressful moments. This Naperville project was a collaboration with a local builder and architect. The Kitchen Studio collaborated by completing the cabinetry design and final layout for the entire home.
In the basement, we carried the warm gray tones into a custom bar, featuring a 90” wide beverage center from True Appliances. The glass shelving in the open cabinets and the antique mirror give the area a modern twist on a classic pub style bar.
If you are building a new home, The Kitchen Studio can offer expert help to make the most of your new construction home. We provide the expertise needed to ensure that you are getting the most of your investment when it comes to cabinetry, design and storage solutions. Give us a call if you would like to find out more!
Designed by: Susan Klimala, CKBD
Builder: Hampton Homes
Photography by: Michael Alan Kaskel
For more information on kitchen and bath design ideas go to: www.kitchenstudio-ge.com
799 Foto di angoli bar con top in cemento e top in vetro
3