6.923 Foto di angoli bar con top in cemento e top in quarzo composito
Filtra anche per:
Budget
Ordina per:Popolari oggi
81 - 100 di 6.923 foto
1 di 3
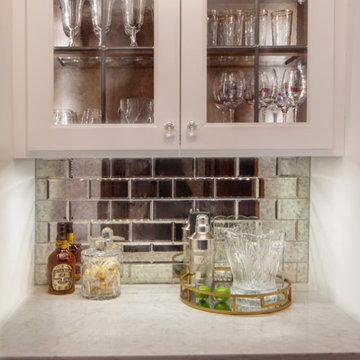
Great improvement to the function of this kitchen while keeping the beauty of the homes history in mind. Beautiful walnut cabinetry compliments homes original wood trim.
Bar area nook with custom leaded doors
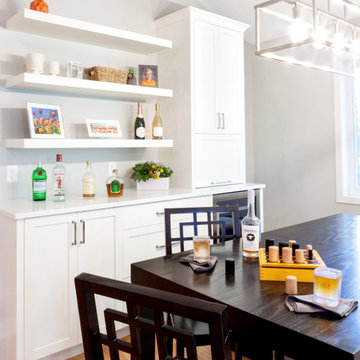
We aren't playing games with this beverage bar that is well suited to hosting game nights and family celebrations. It's a winning design that allocates deep drawers for bottles that are stored in the double door cabinet to the left or in the beverage cooler along with the mixers. The tall cabinet on the right side features a coffee maker and supplies. Open shelving is ready for varied uses whether it's showing off artwork or holding party supplies.

Our clients purchased this 1950 ranch style cottage knowing it needed to be updated. They fell in love with the location, being within walking distance to White Rock Lake. They wanted to redesign the layout of the house to improve the flow and function of the spaces while maintaining a cozy feel. They wanted to explore the idea of opening up the kitchen and possibly even relocating it. A laundry room and mudroom space needed to be added to that space, as well. Both bathrooms needed a complete update and they wanted to enlarge the master bath if possible, to have a double vanity and more efficient storage. With two small boys and one on the way, they ideally wanted to add a 3rd bedroom to the house within the existing footprint but were open to possibly designing an addition, if that wasn’t possible.
In the end, we gave them everything they wanted, without having to put an addition on to the home. They absolutely love the openness of their new kitchen and living spaces and we even added a small bar! They have their much-needed laundry room and mudroom off the back patio, so their “drop zone” is out of the way. We were able to add storage and double vanity to the master bathroom by enclosing what used to be a coat closet near the entryway and using that sq. ft. in the bathroom. The functionality of this house has completely changed and has definitely changed the lives of our clients for the better!

Idee per un piccolo angolo bar scandinavo con nessun lavello, ante lisce, ante grigie, top in quarzo composito, paraspruzzi grigio, parquet chiaro, pavimento beige e top bianco

This small but practical bar packs a bold design punch. It's complete with wine refrigerator, icemaker, a liquor storage cabinet pullout and a bar sink. LED lighting provides shimmer to the glass cabinets and metallic backsplash tile, while a glass and gold chandelier adds drama. Quartz countertops provide ease in cleaning and peace of mind against wine stains. The arched entry ways lead to the kitchen and dining areas, while the opening to the hallway provides the perfect place to walk up and converse at the bar.

Interior - Games room and Snooker room with Home Bar
Beach House at Avoca Beach by Architecture Saville Isaacs
Project Summary
Architecture Saville Isaacs
https://www.architecturesavilleisaacs.com.au/
The core idea of people living and engaging with place is an underlying principle of our practice, given expression in the manner in which this home engages with the exterior, not in a general expansive nod to view, but in a varied and intimate manner.
The interpretation of experiencing life at the beach in all its forms has been manifested in tangible spaces and places through the design of pavilions, courtyards and outdoor rooms.
Architecture Saville Isaacs
https://www.architecturesavilleisaacs.com.au/
A progression of pavilions and courtyards are strung off a circulation spine/breezeway, from street to beach: entry/car court; grassed west courtyard (existing tree); games pavilion; sand+fire courtyard (=sheltered heart); living pavilion; operable verandah; beach.
The interiors reinforce architectural design principles and place-making, allowing every space to be utilised to its optimum. There is no differentiation between architecture and interiors: Interior becomes exterior, joinery becomes space modulator, materials become textural art brought to life by the sun.
Project Description
Architecture Saville Isaacs
https://www.architecturesavilleisaacs.com.au/
The core idea of people living and engaging with place is an underlying principle of our practice, given expression in the manner in which this home engages with the exterior, not in a general expansive nod to view, but in a varied and intimate manner.
The house is designed to maximise the spectacular Avoca beachfront location with a variety of indoor and outdoor rooms in which to experience different aspects of beachside living.
Client brief: home to accommodate a small family yet expandable to accommodate multiple guest configurations, varying levels of privacy, scale and interaction.
A home which responds to its environment both functionally and aesthetically, with a preference for raw, natural and robust materials. Maximise connection – visual and physical – to beach.
The response was a series of operable spaces relating in succession, maintaining focus/connection, to the beach.
The public spaces have been designed as series of indoor/outdoor pavilions. Courtyards treated as outdoor rooms, creating ambiguity and blurring the distinction between inside and out.
A progression of pavilions and courtyards are strung off circulation spine/breezeway, from street to beach: entry/car court; grassed west courtyard (existing tree); games pavilion; sand+fire courtyard (=sheltered heart); living pavilion; operable verandah; beach.
Verandah is final transition space to beach: enclosable in winter; completely open in summer.
This project seeks to demonstrates that focusing on the interrelationship with the surrounding environment, the volumetric quality and light enhanced sculpted open spaces, as well as the tactile quality of the materials, there is no need to showcase expensive finishes and create aesthetic gymnastics. The design avoids fashion and instead works with the timeless elements of materiality, space, volume and light, seeking to achieve a sense of calm, peace and tranquillity.
Architecture Saville Isaacs
https://www.architecturesavilleisaacs.com.au/
Focus is on the tactile quality of the materials: a consistent palette of concrete, raw recycled grey ironbark, steel and natural stone. Materials selections are raw, robust, low maintenance and recyclable.
Light, natural and artificial, is used to sculpt the space and accentuate textural qualities of materials.
Passive climatic design strategies (orientation, winter solar penetration, screening/shading, thermal mass and cross ventilation) result in stable indoor temperatures, requiring minimal use of heating and cooling.
Architecture Saville Isaacs
https://www.architecturesavilleisaacs.com.au/
Accommodation is naturally ventilated by eastern sea breezes, but sheltered from harsh afternoon winds.
Both bore and rainwater are harvested for reuse.
Low VOC and non-toxic materials and finishes, hydronic floor heating and ventilation ensure a healthy indoor environment.
Project was the outcome of extensive collaboration with client, specialist consultants (including coastal erosion) and the builder.
The interpretation of experiencing life by the sea in all its forms has been manifested in tangible spaces and places through the design of the pavilions, courtyards and outdoor rooms.
The interior design has been an extension of the architectural intent, reinforcing architectural design principles and place-making, allowing every space to be utilised to its optimum capacity.
There is no differentiation between architecture and interiors: Interior becomes exterior, joinery becomes space modulator, materials become textural art brought to life by the sun.
Architecture Saville Isaacs
https://www.architecturesavilleisaacs.com.au/
https://www.architecturesavilleisaacs.com.au/
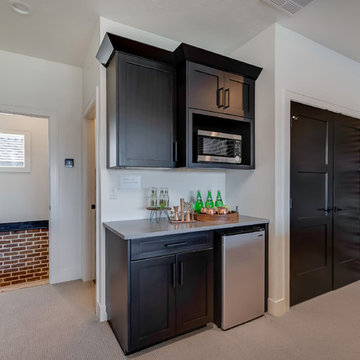
Idee per un piccolo angolo bar classico con ante in stile shaker, ante in legno bruno, top in quarzo composito, moquette, pavimento beige e top grigio

Immagine di un piccolo angolo bar con lavandino tradizionale con lavello sottopiano, ante in stile shaker, ante bianche, top in quarzo composito, paraspruzzi bianco, paraspruzzi con piastrelle diamantate, parquet scuro, pavimento marrone e top nero

Immagine di un angolo bar chic con ante in stile shaker, ante bianche, top in quarzo composito, nessun lavello, paraspruzzi a specchio, pavimento in legno massello medio e top bianco

Foto di un piccolo angolo bar con lavandino country con ante con riquadro incassato, ante grigie, top in quarzo composito, pavimento in legno massello medio, pavimento marrone e top bianco
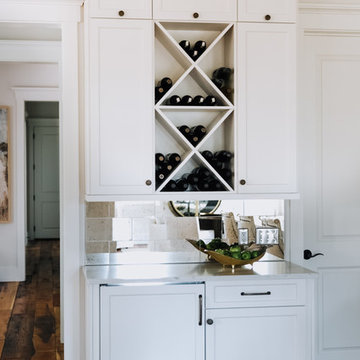
Pixel freez
Immagine di un piccolo angolo bar tradizionale con nessun lavello, ante in stile shaker, ante bianche, top in quarzo composito, paraspruzzi a specchio, pavimento in legno massello medio, pavimento marrone e top grigio
Immagine di un piccolo angolo bar tradizionale con nessun lavello, ante in stile shaker, ante bianche, top in quarzo composito, paraspruzzi a specchio, pavimento in legno massello medio, pavimento marrone e top grigio

Esempio di un bancone bar tradizionale di medie dimensioni con lavello sottopiano, ante con riquadro incassato, ante grigie, top in quarzo composito, paraspruzzi marrone, paraspruzzi in legno, pavimento in cemento, pavimento grigio e top bianco

Ispirazione per un angolo bar con lavandino chic di medie dimensioni con ante di vetro, ante in legno bruno, lavello sottopiano, top in quarzo composito, paraspruzzi grigio, paraspruzzi con piastrelle in pietra, pavimento in gres porcellanato, pavimento marrone e top bianco

Ispirazione per un angolo bar con lavandino contemporaneo di medie dimensioni con lavello sottopiano, ante lisce, top in quarzo composito, moquette, pavimento grigio, ante in legno bruno, paraspruzzi grigio, paraspruzzi con piastrelle in ceramica e top grigio
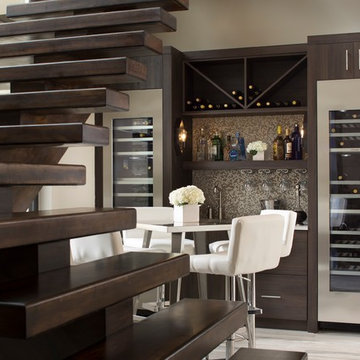
Jeffrey A. Davis Photography
Ispirazione per un angolo bar con lavandino contemporaneo di medie dimensioni con ante lisce, ante in legno bruno, top in quarzo composito, paraspruzzi multicolore, parquet chiaro e pavimento grigio
Ispirazione per un angolo bar con lavandino contemporaneo di medie dimensioni con ante lisce, ante in legno bruno, top in quarzo composito, paraspruzzi multicolore, parquet chiaro e pavimento grigio

A rejuvenation project of the entire first floor of approx. 1700sq.
The kitchen was completely redone and redesigned with relocation of all major appliances, construction of a new functioning island and creating a more open and airy feeling in the space.
A "window" was opened from the kitchen to the living space to create a connection and practical work area between the kitchen and the new home bar lounge that was constructed in the living space.
New dramatic color scheme was used to create a "grandness" felling when you walk in through the front door and accent wall to be designated as the TV wall.
The stairs were completely redesigned from wood banisters and carpeted steps to a minimalistic iron design combining the mid-century idea with a bit of a modern Scandinavian look.
The old family room was repurposed to be the new official dinning area with a grand buffet cabinet line, dramatic light fixture and a new minimalistic look for the fireplace with 3d white tiles.

Esempio di un bancone bar stile rurale di medie dimensioni con lavello sottopiano, ante in stile shaker, ante in legno bruno, top in cemento, paraspruzzi beige, paraspruzzi in lastra di pietra, pavimento in cemento, pavimento marrone e top grigio
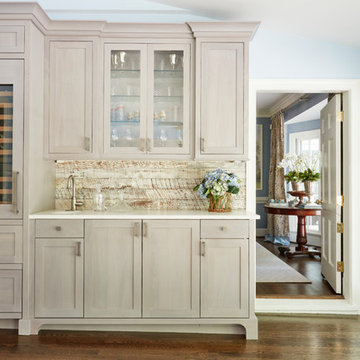
Kip Dawkins Photography
Esempio di un angolo bar stile shabby con ante in stile shaker, ante in legno chiaro e top in quarzo composito
Esempio di un angolo bar stile shabby con ante in stile shaker, ante in legno chiaro e top in quarzo composito
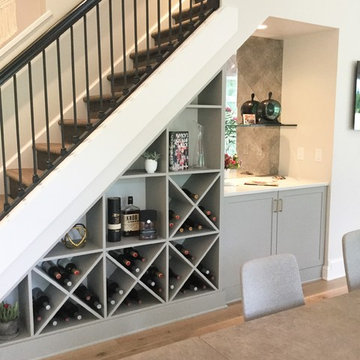
Ispirazione per un angolo bar con lavandino design di medie dimensioni con nessun lavello, ante in stile shaker, ante grigie, top in quarzo composito, paraspruzzi a specchio, pavimento in legno massello medio e pavimento marrone
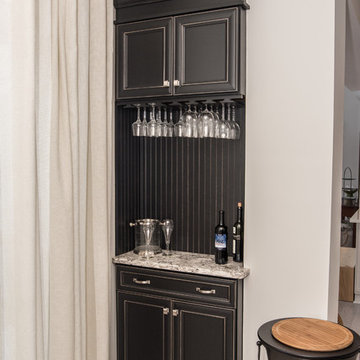
Small Bar area with Custom Build Cabinets
Immagine di un piccolo angolo bar con lavandino tradizionale con ante con riquadro incassato, ante nere e top in quarzo composito
Immagine di un piccolo angolo bar con lavandino tradizionale con ante con riquadro incassato, ante nere e top in quarzo composito
6.923 Foto di angoli bar con top in cemento e top in quarzo composito
5