119 Foto di angoli bar con top in cemento e pavimento grigio
Filtra anche per:
Budget
Ordina per:Popolari oggi
21 - 40 di 119 foto
1 di 3

2nd bar area for this home. Located as part of their foyer for entertaining purposes.
Foto di un ampio angolo bar con lavandino moderno con lavello sottopiano, ante lisce, ante nere, top in cemento, paraspruzzi nero, paraspruzzi con piastrelle di vetro, pavimento in gres porcellanato, pavimento grigio e top nero
Foto di un ampio angolo bar con lavandino moderno con lavello sottopiano, ante lisce, ante nere, top in cemento, paraspruzzi nero, paraspruzzi con piastrelle di vetro, pavimento in gres porcellanato, pavimento grigio e top nero
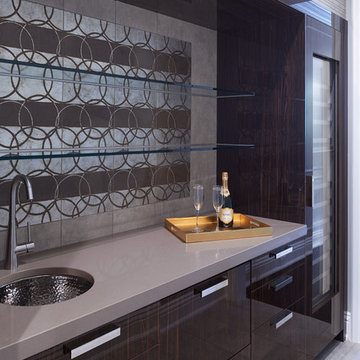
Silver and gold Patina mosaic tile grounded by a stone subway tile along with a Sub-zero Wolf wine cooler
Foto di un grande angolo bar con lavandino design con lavello sottopiano, ante lisce, ante in legno bruno, top in cemento, paraspruzzi marrone, pavimento in gres porcellanato e pavimento grigio
Foto di un grande angolo bar con lavandino design con lavello sottopiano, ante lisce, ante in legno bruno, top in cemento, paraspruzzi marrone, pavimento in gres porcellanato e pavimento grigio
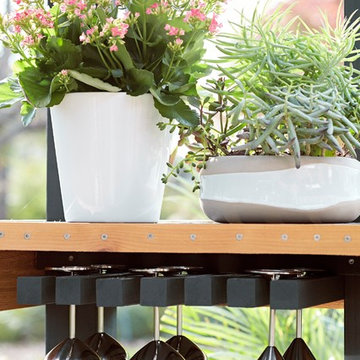
Idee per un piccolo bancone bar minimal con nessun'anta, ante in legno chiaro, top in cemento, pavimento in mattoni, pavimento grigio e top grigio
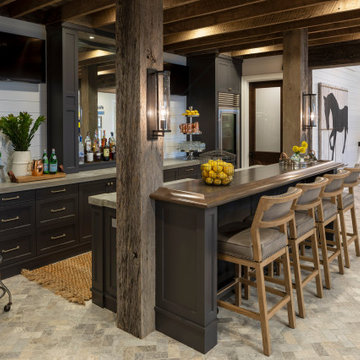
Martha O'Hara Interiors, Interior Design & Photo Styling | L Cramer Builders, Builder | Troy Thies, Photography | Murphy & Co Design, Architect |
Please Note: All “related,” “similar,” and “sponsored” products tagged or listed by Houzz are not actual products pictured. They have not been approved by Martha O’Hara Interiors nor any of the professionals credited. For information about our work, please contact design@oharainteriors.com.
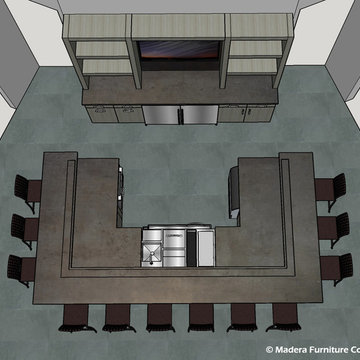
Preliminary designs and finished pieces for a beautiful custom home we contributed to in 2018. The basic layout and specifications were provided, we designed and created the finished product.
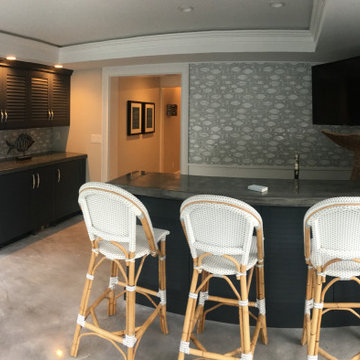
The pool cabana with custom cabinetry, concrete counter surfaces and sink, custom tile walls, Serena & Lily bar chairs and three sliding glass doors going out to the poo; deck.
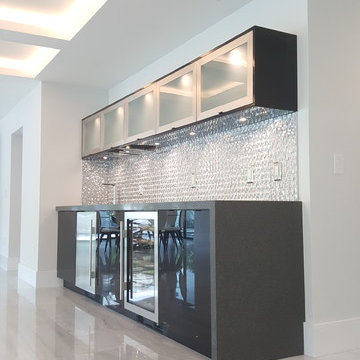
Foto di un grande angolo bar minimal con nessun lavello, ante lisce, ante nere, top in cemento, paraspruzzi grigio, paraspruzzi con piastrelle di metallo, pavimento in marmo e pavimento grigio
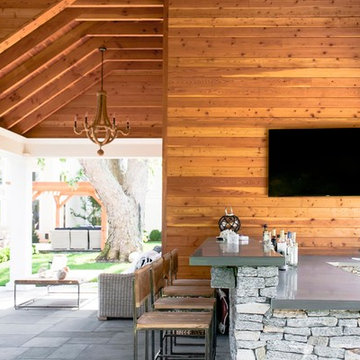
Long Island Outdoor Bar & Kitchen Architecture
Immagine di un piccolo bancone bar stile marinaro con lavello da incasso, top in cemento, paraspruzzi in lastra di pietra, pavimento in ardesia e pavimento grigio
Immagine di un piccolo bancone bar stile marinaro con lavello da incasso, top in cemento, paraspruzzi in lastra di pietra, pavimento in ardesia e pavimento grigio
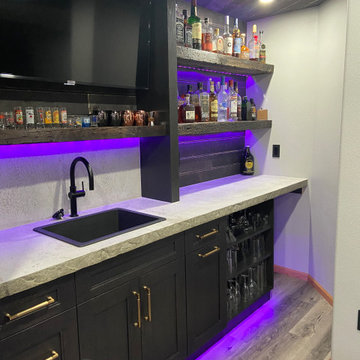
The client wanted to add in a basement bar to the living room space, so we took some unused space in the storage area and gained the bar space. We updated all of the flooring, paint and removed the living room built-ins. We also added stone to the fireplace and a mantle.
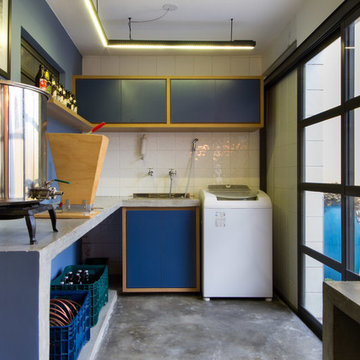
Workshop for brewing craft beer! The openings and the counter were designed to integrate spaces and enhance socialization, which is the heart of the brewing culture.
Photo: M. Caldo Studio
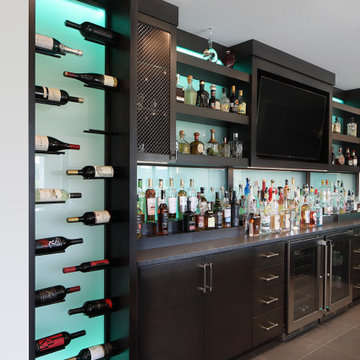
Esempio di un ampio bancone bar moderno con lavello sottopiano, top in cemento, paraspruzzi con piastrelle di vetro, pavimento in gres porcellanato, pavimento grigio e top nero
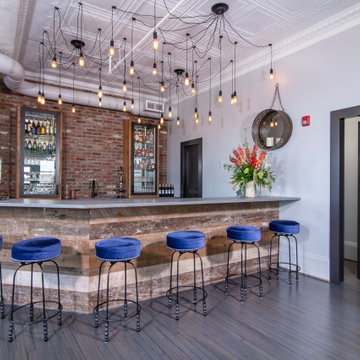
Large bar area made with reclaimed wood. The glass cabinets are also cased with the reclaimed wood. Plenty of storage with custom painted cabinets.
Idee per un grande bancone bar industriale con ante a filo, ante con finitura invecchiata, top in cemento, paraspruzzi grigio, paraspruzzi in mattoni, pavimento in legno massello medio, pavimento grigio e top grigio
Idee per un grande bancone bar industriale con ante a filo, ante con finitura invecchiata, top in cemento, paraspruzzi grigio, paraspruzzi in mattoni, pavimento in legno massello medio, pavimento grigio e top grigio
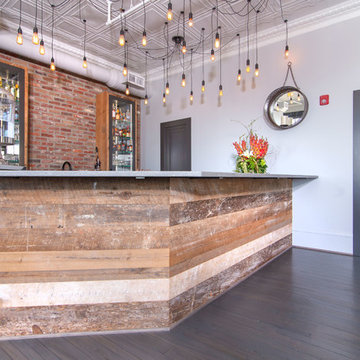
Build Method: Inset
Base cabinets: SW Black Fox
Countertop: Caesarstone Rugged Concrete
Special feature: Pool Stick storage
Ice maker panel
Bar tower cabinets: Exterior sides – Reclaimed wood
Interior: SW Black Fox with glass shelves
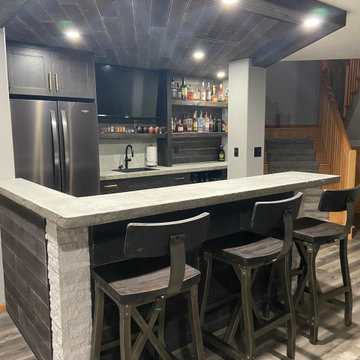
The client wanted to add in a basement bar to the living room space, so we took some unused space in the storage area and gained the bar space. We updated all of the flooring, paint and removed the living room built-ins. We also added stone to the fireplace and a mantle.
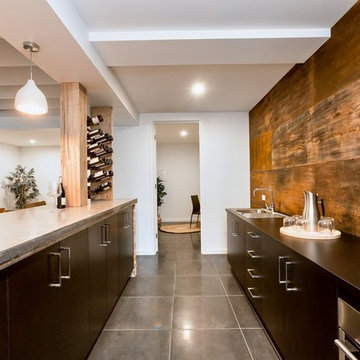
Foto di un grande bancone bar contemporaneo con lavello da incasso, ante nere, top in cemento, paraspruzzi marrone, pavimento in gres porcellanato, pavimento grigio e top grigio
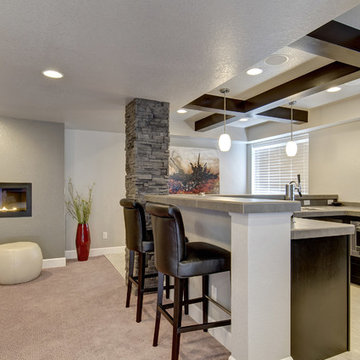
The basement bar faces the fireplace wall. Large wooden beams on the ceiling.Hidden speakers throughout the space. ©Finished Basement Company
Ispirazione per un bancone bar chic di medie dimensioni con lavello sottopiano, ante di vetro, ante in legno bruno, top in cemento, pavimento in gres porcellanato, pavimento grigio e top grigio
Ispirazione per un bancone bar chic di medie dimensioni con lavello sottopiano, ante di vetro, ante in legno bruno, top in cemento, pavimento in gres porcellanato, pavimento grigio e top grigio
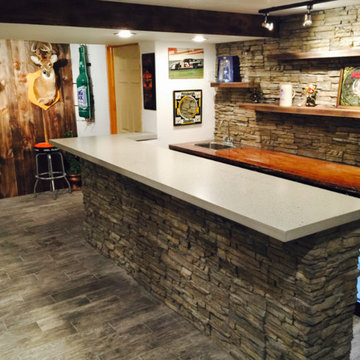
Idee per un bancone bar rustico di medie dimensioni con lavello da incasso, paraspruzzi beige, paraspruzzi con piastrelle in pietra, pavimento in gres porcellanato, pavimento grigio e top in cemento
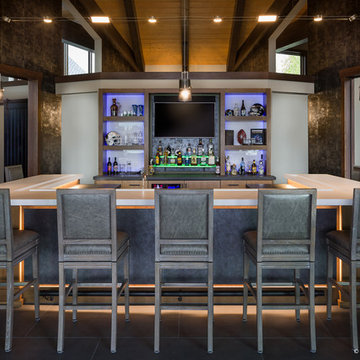
Preliminary designs and finished pieces for a beautiful custom home we contributed to in 2018. The basic layout and specifications were provided, we designed and created the finished product.
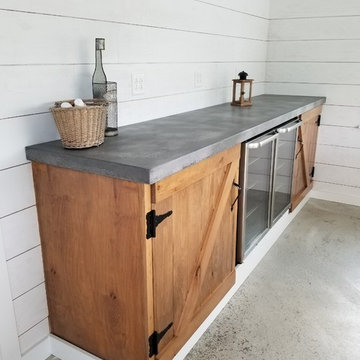
10'2'' foam core countertop with lots of movement.
Idee per un angolo bar stile rurale di medie dimensioni con ante in legno scuro, top in cemento, pavimento in cemento, pavimento grigio e top grigio
Idee per un angolo bar stile rurale di medie dimensioni con ante in legno scuro, top in cemento, pavimento in cemento, pavimento grigio e top grigio
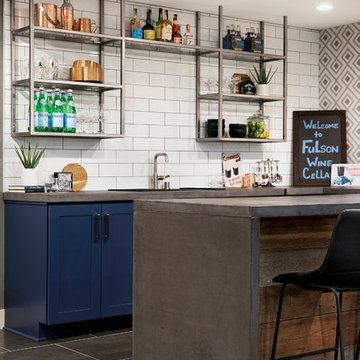
Ispirazione per un bancone bar minimalista con lavello sottopiano, ante in stile shaker, ante blu, top in cemento, paraspruzzi bianco, paraspruzzi con piastrelle in ceramica, pavimento in gres porcellanato, pavimento grigio e top grigio
119 Foto di angoli bar con top in cemento e pavimento grigio
2