654 Foto di angoli bar con top beige
Filtra anche per:
Budget
Ordina per:Popolari oggi
101 - 120 di 654 foto
1 di 3

Our Carmel design-build studio was tasked with organizing our client’s basement and main floor to improve functionality and create spaces for entertaining.
In the basement, the goal was to include a simple dry bar, theater area, mingling or lounge area, playroom, and gym space with the vibe of a swanky lounge with a moody color scheme. In the large theater area, a U-shaped sectional with a sofa table and bar stools with a deep blue, gold, white, and wood theme create a sophisticated appeal. The addition of a perpendicular wall for the new bar created a nook for a long banquette. With a couple of elegant cocktail tables and chairs, it demarcates the lounge area. Sliding metal doors, chunky picture ledges, architectural accent walls, and artsy wall sconces add a pop of fun.
On the main floor, a unique feature fireplace creates architectural interest. The traditional painted surround was removed, and dark large format tile was added to the entire chase, as well as rustic iron brackets and wood mantel. The moldings behind the TV console create a dramatic dimensional feature, and a built-in bench along the back window adds extra seating and offers storage space to tuck away the toys. In the office, a beautiful feature wall was installed to balance the built-ins on the other side. The powder room also received a fun facelift, giving it character and glitz.
---
Project completed by Wendy Langston's Everything Home interior design firm, which serves Carmel, Zionsville, Fishers, Westfield, Noblesville, and Indianapolis.
For more about Everything Home, see here: https://everythinghomedesigns.com/
To learn more about this project, see here:
https://everythinghomedesigns.com/portfolio/carmel-indiana-posh-home-remodel
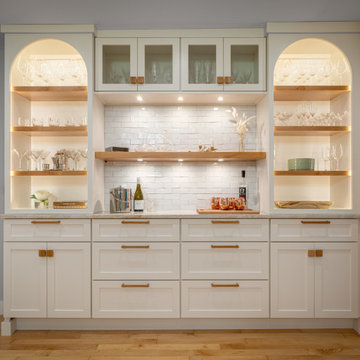
Accent lighting highlights this built-in bar and storage in this lakefront cottage kitchen.
Esempio di un angolo bar senza lavandino bohémian di medie dimensioni con ante in stile shaker, ante bianche, top in quarzite, paraspruzzi bianco, paraspruzzi con piastrelle in terracotta, parquet chiaro e top beige
Esempio di un angolo bar senza lavandino bohémian di medie dimensioni con ante in stile shaker, ante bianche, top in quarzite, paraspruzzi bianco, paraspruzzi con piastrelle in terracotta, parquet chiaro e top beige
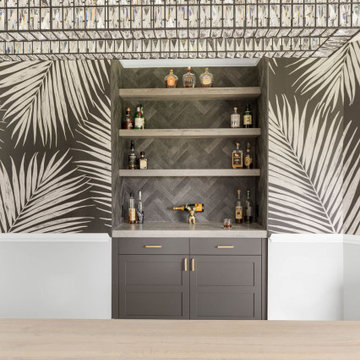
An existing niche in our client's dining room was transformed into a functional bar space. Features include new custom cabinetry built & installed into existing alcove. Countertop & floating shelves are made of hickory in a similar style and color to existing dining room table. A tile backsplash, in 2x10 Emser Brique charcoal grey, laid in herringbone pattern & returns on the side walls going from countertop to ceiling.

Traditional beachfront living with luxury home automation bar and wine room.
Immagine di un ampio angolo bar con lavandino chic con ante in legno scuro, top in marmo, pavimento in legno massello medio, pavimento marrone, lavello sottopiano, ante con riquadro incassato, paraspruzzi a specchio e top beige
Immagine di un ampio angolo bar con lavandino chic con ante in legno scuro, top in marmo, pavimento in legno massello medio, pavimento marrone, lavello sottopiano, ante con riquadro incassato, paraspruzzi a specchio e top beige
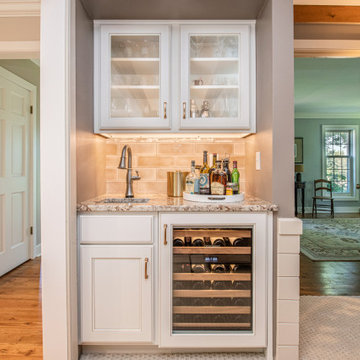
This laundry room/ office space, kitchen and bar area were completed renovated and brought into the 21st century. Updates include all new appliances, cabinet upgrades including custom storage racks for spices, cookie sheets, pantry storage with roll outs and more all while keeping with the home's colonial style.

Adjacent bar area with glass tile backsplash.
Ispirazione per un piccolo angolo bar con lavandino classico con lavello sottopiano, ante lisce, ante in legno chiaro, top in quarzite, paraspruzzi blu, paraspruzzi con piastrelle di vetro, pavimento in legno massello medio, pavimento marrone e top beige
Ispirazione per un piccolo angolo bar con lavandino classico con lavello sottopiano, ante lisce, ante in legno chiaro, top in quarzite, paraspruzzi blu, paraspruzzi con piastrelle di vetro, pavimento in legno massello medio, pavimento marrone e top beige

The owners engaged us to conduct a full house renovation to bring this historic stone mansion back to its former glory. One of the highest priorities was updating the main floor’s more public spaces which serve as the diplomat's primary representation areas where special events are hosted.
Worn wall-to-wall carpet was removed revealing original oak hardwood floors that were sanded and refinished with an Early American stain. Great attention to detail was given to the selection, customization and installation of new drapes, carpets and runners all of which had to complement the home’s existing antique furniture. The striking red runner gives new life to the grand hall and winding staircase and makes quite an impression upon entering the property. New ceilings, medallions, chandeliers and a fresh coat of paint elevate the spaces to their fullest potential. A customized bar was added to an adjoining sunroom that serves as spillover space for formal events and a more intimate setting for casual gatherings.
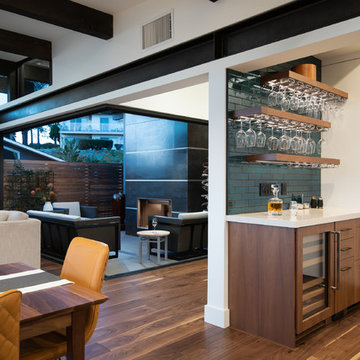
Nader Essa Photography
Ispirazione per un angolo bar di medie dimensioni con nessun lavello, ante lisce, ante in legno scuro, top in quarzo composito, paraspruzzi verde, paraspruzzi con piastrelle in ceramica, pavimento in legno massello medio e top beige
Ispirazione per un angolo bar di medie dimensioni con nessun lavello, ante lisce, ante in legno scuro, top in quarzo composito, paraspruzzi verde, paraspruzzi con piastrelle in ceramica, pavimento in legno massello medio e top beige
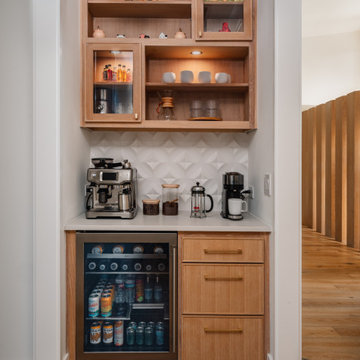
In the little pass-through from the kitchen to the dining room lay a little built in coffee bar.
Ispirazione per un piccolo angolo bar design con top in quarzo composito, paraspruzzi bianco, paraspruzzi con piastrelle in ceramica, pavimento in legno massello medio e top beige
Ispirazione per un piccolo angolo bar design con top in quarzo composito, paraspruzzi bianco, paraspruzzi con piastrelle in ceramica, pavimento in legno massello medio e top beige
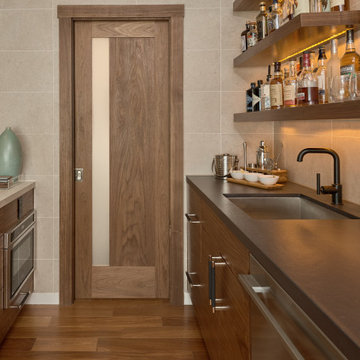
Detail shot of galley wet bar and pantry door.
Idee per un grande angolo bar con lavandino minimalista con lavello sottopiano, mensole sospese, ante in legno bruno, top in superficie solida, paraspruzzi beige, paraspruzzi in gres porcellanato, pavimento in legno massello medio, pavimento marrone e top beige
Idee per un grande angolo bar con lavandino minimalista con lavello sottopiano, mensole sospese, ante in legno bruno, top in superficie solida, paraspruzzi beige, paraspruzzi in gres porcellanato, pavimento in legno massello medio, pavimento marrone e top beige
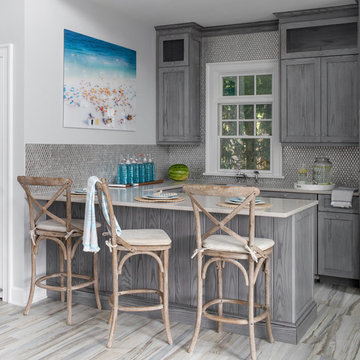
Pool house bar.
photography: raquel langworthy
Immagine di un angolo bar costiero con ante in stile shaker, ante grigie, paraspruzzi con piastrelle di metallo, pavimento beige e top beige
Immagine di un angolo bar costiero con ante in stile shaker, ante grigie, paraspruzzi con piastrelle di metallo, pavimento beige e top beige
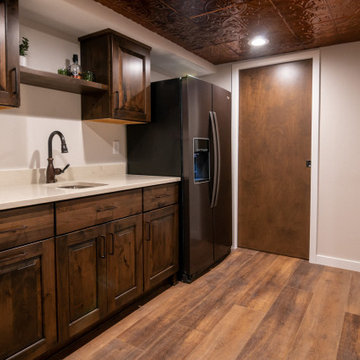
Only a few minutes from the project to the Right (Another Minnetonka Finished Basement) this space was just as cluttered, dark, and underutilized.
Done in tandem with Landmark Remodeling, this space had a specific aesthetic: to be warm, with stained cabinetry, a gas fireplace, and a wet bar.
They also have a musically inclined son who needed a place for his drums and piano. We had ample space to accommodate everything they wanted.
We decided to move the existing laundry to another location, which allowed for a true bar space and two-fold, a dedicated laundry room with folding counter and utility closets.
The existing bathroom was one of the scariest we've seen, but we knew we could save it.
Overall the space was a huge transformation!
Photographer- Height Advantages
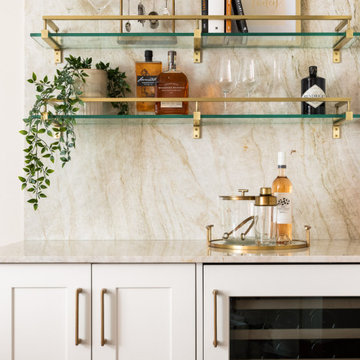
This was a whole home renovation where nothing was left untouched. We took out a few walls to create a gorgeous great room, custom designed millwork throughout, selected all new materials, finishes in all areas of the home.
We also custom designed a few furniture pieces and procured all new furnishings, artwork, drapery and decor.
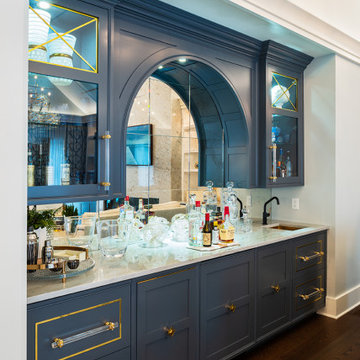
Stunning dark blue cabinetry with gold and glass accents elevate the level of luxury in this home bar.
Foto di un angolo bar con lavandino moderno di medie dimensioni con lavello da incasso, ante con riquadro incassato, ante blu, top in quarzo composito, paraspruzzi multicolore, paraspruzzi a specchio, pavimento in legno massello medio, pavimento marrone e top beige
Foto di un angolo bar con lavandino moderno di medie dimensioni con lavello da incasso, ante con riquadro incassato, ante blu, top in quarzo composito, paraspruzzi multicolore, paraspruzzi a specchio, pavimento in legno massello medio, pavimento marrone e top beige
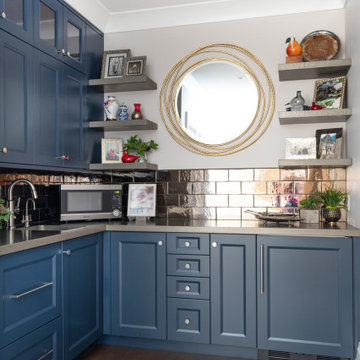
Second story bar to service upper level living room television and conversation area.
Foto di un angolo bar con lavandino design di medie dimensioni con lavello sottopiano, ante con riquadro incassato, ante blu, top in quarzo composito, paraspruzzi multicolore, paraspruzzi con piastrelle di metallo, parquet scuro e top beige
Foto di un angolo bar con lavandino design di medie dimensioni con lavello sottopiano, ante con riquadro incassato, ante blu, top in quarzo composito, paraspruzzi multicolore, paraspruzzi con piastrelle di metallo, parquet scuro e top beige
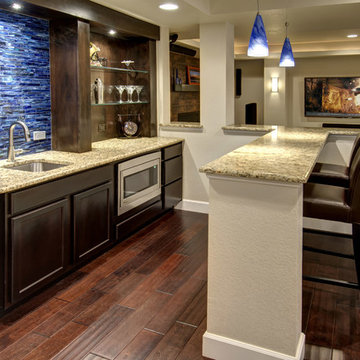
Wet bar with built in microwave cabinet, wine cooler, granite countertops, wood floors and blue accent tile.©Finished Basement Company
Ispirazione per un grande bancone bar classico con lavello sottopiano, ante con bugna sagomata, ante in legno bruno, top in granito, paraspruzzi blu, paraspruzzi con piastrelle di vetro, parquet scuro, pavimento marrone e top beige
Ispirazione per un grande bancone bar classico con lavello sottopiano, ante con bugna sagomata, ante in legno bruno, top in granito, paraspruzzi blu, paraspruzzi con piastrelle di vetro, parquet scuro, pavimento marrone e top beige
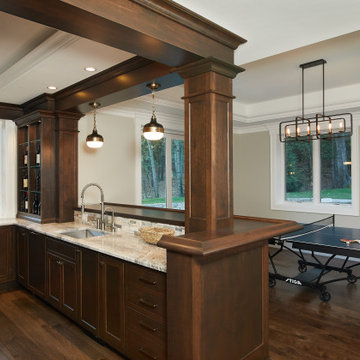
Custom wood counters and crafted details create a regal home bar, entertaining space
Photo by Ashley Avila Photography
Esempio di un angolo bar con lavandino chic di medie dimensioni con lavello sottopiano, ante lisce, ante in legno bruno, top in quarzo composito, paraspruzzi beige, paraspruzzi con piastrelle in pietra, parquet scuro, pavimento marrone e top beige
Esempio di un angolo bar con lavandino chic di medie dimensioni con lavello sottopiano, ante lisce, ante in legno bruno, top in quarzo composito, paraspruzzi beige, paraspruzzi con piastrelle in pietra, parquet scuro, pavimento marrone e top beige

As a designer most of my concepts come to fruition exactly as I envision them. This bar lounge came together better than I could have ever explained the vision to my clients. They trusted me to give them the upscale, intimate conversation parlor they desired, and that is exactly what I delivered.
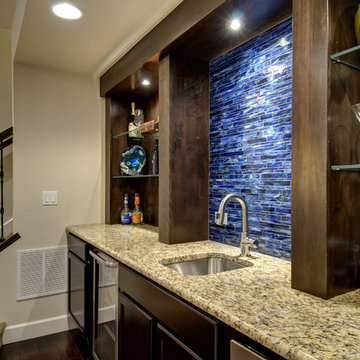
Back bar with wine cooler, granite countertops, glass shelves and blue accent tile. ©Finished Basement Company
Esempio di un grande bancone bar classico con lavello sottopiano, ante con bugna sagomata, ante in legno bruno, top in granito, paraspruzzi blu, paraspruzzi con piastrelle di vetro, parquet scuro, pavimento marrone e top beige
Esempio di un grande bancone bar classico con lavello sottopiano, ante con bugna sagomata, ante in legno bruno, top in granito, paraspruzzi blu, paraspruzzi con piastrelle di vetro, parquet scuro, pavimento marrone e top beige
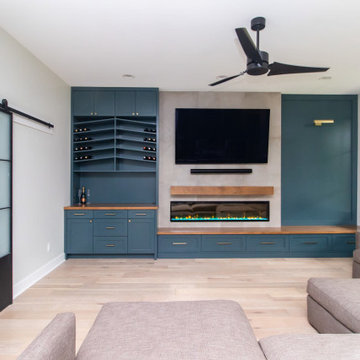
Designed By: Robby Griffin
Photos By: Desired Photo
Immagine di un angolo bar senza lavandino contemporaneo di medie dimensioni con ante in stile shaker, ante verdi, top in legno, paraspruzzi grigio, paraspruzzi in gres porcellanato, parquet chiaro, pavimento beige e top beige
Immagine di un angolo bar senza lavandino contemporaneo di medie dimensioni con ante in stile shaker, ante verdi, top in legno, paraspruzzi grigio, paraspruzzi in gres porcellanato, parquet chiaro, pavimento beige e top beige
654 Foto di angoli bar con top beige
6