978 Foto di angoli bar con top beige
Filtra anche per:
Budget
Ordina per:Popolari oggi
81 - 100 di 978 foto
1 di 3

The centrepiece to the living area is a beautiful stone column fireplace (gas powered) and set off with a wood mantle, as well as an integrated bench that ties together the entertainment area. In an adjacent area is the dining space, which is framed by a large wood post and lintel system, providing end pieces to a large countertop. The side facing the dining area is perfect for a buffet, but also acts as a room divider for the home office beyond. The opposite side of the counter is a dry bar set up with wine fridge and storage, perfect for adapting the space for large gatherings.
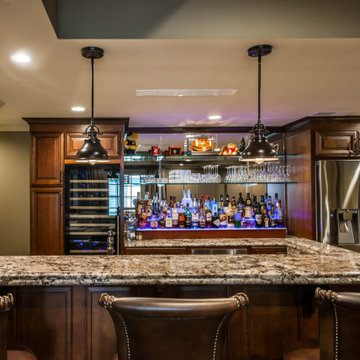
This rustic basement bar and tv room invites any guest to kick up their feet and enjoy!
Ispirazione per un piccolo bancone bar rustico con lavello da incasso, ante con bugna sagomata, ante in legno scuro, top in granito, paraspruzzi a specchio, pavimento beige e top beige
Ispirazione per un piccolo bancone bar rustico con lavello da incasso, ante con bugna sagomata, ante in legno scuro, top in granito, paraspruzzi a specchio, pavimento beige e top beige
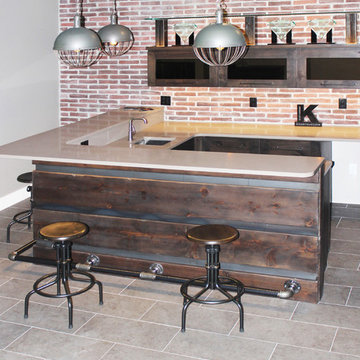
Idee per un bancone bar industriale di medie dimensioni con lavello sottopiano, ante lisce, ante in legno bruno, top in quarzite, paraspruzzi rosso, paraspruzzi in mattoni, pavimento con piastrelle in ceramica, pavimento grigio e top beige
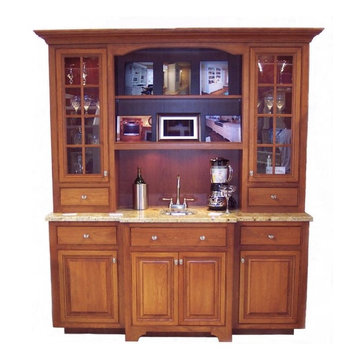
Completed renovation projects
Esempio di un piccolo angolo bar con lavandino stile americano con lavello sottopiano, ante in legno scuro, top in granito e top beige
Esempio di un piccolo angolo bar con lavandino stile americano con lavello sottopiano, ante in legno scuro, top in granito e top beige

Overview shot of galley wet bar.
Esempio di un grande angolo bar con lavandino moderno con lavello sottopiano, mensole sospese, ante in legno bruno, top in superficie solida, paraspruzzi beige, paraspruzzi in gres porcellanato, pavimento in legno massello medio, pavimento marrone e top beige
Esempio di un grande angolo bar con lavandino moderno con lavello sottopiano, mensole sospese, ante in legno bruno, top in superficie solida, paraspruzzi beige, paraspruzzi in gres porcellanato, pavimento in legno massello medio, pavimento marrone e top beige
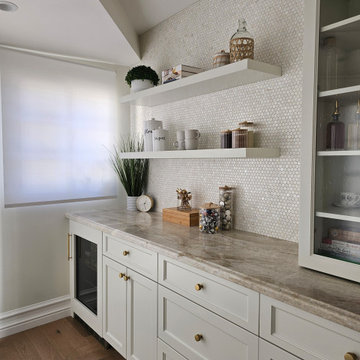
Custom coffee/beverage station, with stunning mother of pearl mosaic backsplash and gold touches
Foto di un angolo bar senza lavandino chic di medie dimensioni con ante con riquadro incassato, ante bianche, top in quarzite, paraspruzzi bianco, paraspruzzi con piastrelle a mosaico, pavimento in legno massello medio, pavimento marrone e top beige
Foto di un angolo bar senza lavandino chic di medie dimensioni con ante con riquadro incassato, ante bianche, top in quarzite, paraspruzzi bianco, paraspruzzi con piastrelle a mosaico, pavimento in legno massello medio, pavimento marrone e top beige
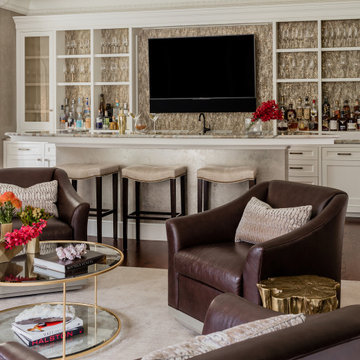
Esempio di un grande angolo bar con lavandino chic con lavello sottopiano, ante con riquadro incassato, ante bianche, top in marmo, paraspruzzi beige, paraspruzzi in marmo, parquet scuro, pavimento marrone e top beige
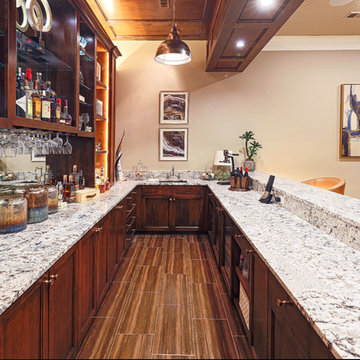
Esempio di un grande angolo bar con lavandino tradizionale con nessun'anta, ante in legno scuro, top in quarzo composito, moquette, pavimento beige e top beige
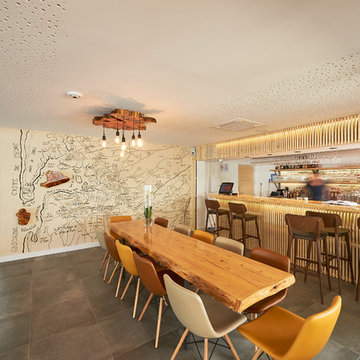
Vue globale du restaurant et bar
Foto di un grande bancone bar costiero con pavimento con piastrelle in ceramica, pavimento grigio, nessun'anta, ante in legno chiaro, top in legno, paraspruzzi bianco e top beige
Foto di un grande bancone bar costiero con pavimento con piastrelle in ceramica, pavimento grigio, nessun'anta, ante in legno chiaro, top in legno, paraspruzzi bianco e top beige
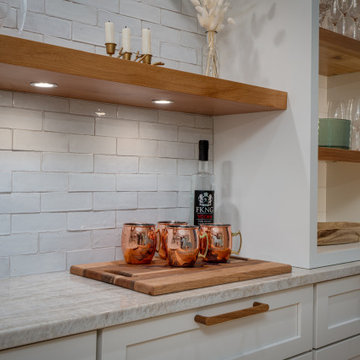
Close up of Zellige with quartzite on this home bar
Ispirazione per un angolo bar senza lavandino di medie dimensioni con ante in stile shaker, ante bianche, top in quarzite, paraspruzzi bianco, paraspruzzi con piastrelle in terracotta e top beige
Ispirazione per un angolo bar senza lavandino di medie dimensioni con ante in stile shaker, ante bianche, top in quarzite, paraspruzzi bianco, paraspruzzi con piastrelle in terracotta e top beige
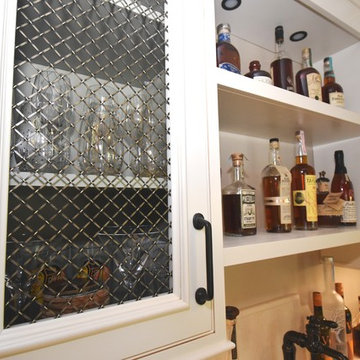
Idee per un piccolo angolo bar con lavandino country con lavello sottopiano, ante a filo, ante bianche, top in quarzo composito, paraspruzzi beige, pavimento in legno massello medio, pavimento marrone e top beige

Foto di un grande angolo bar con lavandino tradizionale con ante a filo, ante bianche, top in quarzo composito, paraspruzzi beige, paraspruzzi in quarzo composito, parquet chiaro e top beige
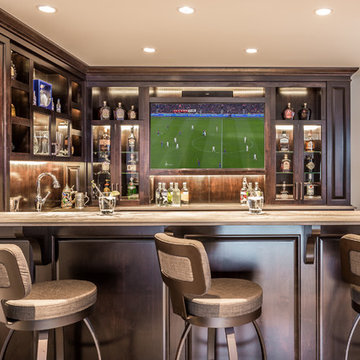
Idee per un bancone bar chic con ante di vetro, ante in legno bruno, paraspruzzi marrone e top beige

Kitchen photography project in Quincy, MA 8 19 19
Design: Amy Lynn Interiors
Interiors by Raquel
Photography: Keitaro Yoshioka Photography
Foto di un piccolo angolo bar chic con nessun lavello, ante in stile shaker, ante bianche, top in legno, paraspruzzi bianco, paraspruzzi in legno, parquet chiaro, pavimento beige e top beige
Foto di un piccolo angolo bar chic con nessun lavello, ante in stile shaker, ante bianche, top in legno, paraspruzzi bianco, paraspruzzi in legno, parquet chiaro, pavimento beige e top beige

Home built and designed by Divine Custom Homes
Photos by Spacecrafting
Esempio di un bancone bar stile rurale con lavello sottopiano, top in legno, ante in legno bruno, pavimento in cemento e top beige
Esempio di un bancone bar stile rurale con lavello sottopiano, top in legno, ante in legno bruno, pavimento in cemento e top beige
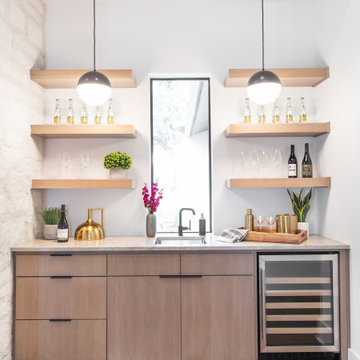
Home bar overview.
Esempio di un angolo bar con lavandino minimalista di medie dimensioni con lavello da incasso, ante in legno chiaro, top in granito e top beige
Esempio di un angolo bar con lavandino minimalista di medie dimensioni con lavello da incasso, ante in legno chiaro, top in granito e top beige

Ispirazione per un bancone bar chic con nessun'anta, ante in legno bruno, paraspruzzi in mattoni, pavimento in legno massello medio e top beige

Fully integrated Signature Estate featuring Creston controls and Crestron panelized lighting, and Crestron motorized shades and draperies, whole-house audio and video, HVAC, voice and video communication atboth both the front door and gate. Modern, warm, and clean-line design, with total custom details and finishes. The front includes a serene and impressive atrium foyer with two-story floor to ceiling glass walls and multi-level fire/water fountains on either side of the grand bronze aluminum pivot entry door. Elegant extra-large 47'' imported white porcelain tile runs seamlessly to the rear exterior pool deck, and a dark stained oak wood is found on the stairway treads and second floor. The great room has an incredible Neolith onyx wall and see-through linear gas fireplace and is appointed perfectly for views of the zero edge pool and waterway. The center spine stainless steel staircase has a smoked glass railing and wood handrail.

Free ebook, Creating the Ideal Kitchen. DOWNLOAD NOW
Collaborations with builders on new construction is a favorite part of my job. I love seeing a house go up from the blueprints to the end of the build. It is always a journey filled with a thousand decisions, some creative on-the-spot thinking and yes, usually a few stressful moments. This Naperville project was a collaboration with a local builder and architect. The Kitchen Studio collaborated by completing the cabinetry design and final layout for the entire home.
In the basement, we carried the warm gray tones into a custom bar, featuring a 90” wide beverage center from True Appliances. The glass shelving in the open cabinets and the antique mirror give the area a modern twist on a classic pub style bar.
If you are building a new home, The Kitchen Studio can offer expert help to make the most of your new construction home. We provide the expertise needed to ensure that you are getting the most of your investment when it comes to cabinetry, design and storage solutions. Give us a call if you would like to find out more!
Designed by: Susan Klimala, CKBD
Builder: Hampton Homes
Photography by: Michael Alan Kaskel
For more information on kitchen and bath design ideas go to: www.kitchenstudio-ge.com
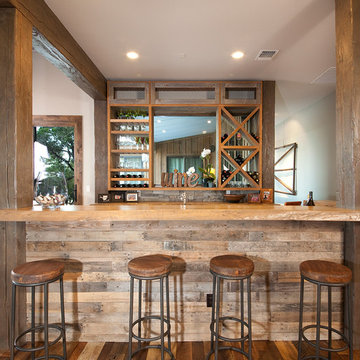
Featured Flooring: Antique Reclaimed Old Original Oak Flooring
Flooring Installer: H&H Hardwood Floors
Foto di un grande bancone bar rustico con nessun'anta, ante in legno scuro, top in legno, pavimento in legno massello medio, top beige e pavimento marrone
Foto di un grande bancone bar rustico con nessun'anta, ante in legno scuro, top in legno, pavimento in legno massello medio, top beige e pavimento marrone
978 Foto di angoli bar con top beige
5