1.120 Foto di angoli bar con top beige e top giallo
Filtra anche per:
Budget
Ordina per:Popolari oggi
141 - 160 di 1.120 foto
1 di 3
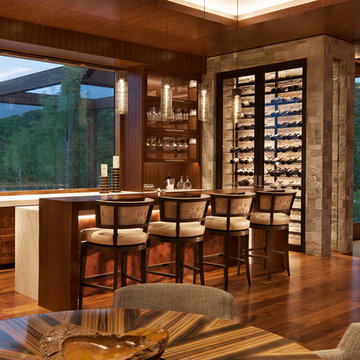
David O. Marlow
Idee per un bancone bar rustico con ante con riquadro incassato, ante marroni, pavimento in legno massello medio, pavimento marrone e top beige
Idee per un bancone bar rustico con ante con riquadro incassato, ante marroni, pavimento in legno massello medio, pavimento marrone e top beige
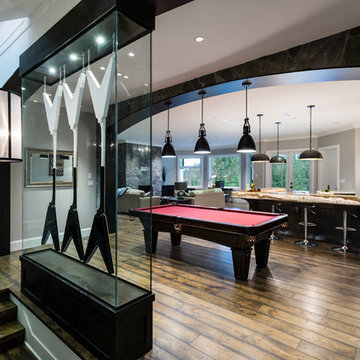
The “Rustic Classic” is a 17,000 square foot custom home built for a special client, a famous musician who wanted a home befitting a rockstar. This Langley, B.C. home has every detail you would want on a custom build.
For this home, every room was completed with the highest level of detail and craftsmanship; even though this residence was a huge undertaking, we didn’t take any shortcuts. From the marble counters to the tasteful use of stone walls, we selected each material carefully to create a luxurious, livable environment. The windows were sized and placed to allow for a bright interior, yet they also cultivate a sense of privacy and intimacy within the residence. Large doors and entryways, combined with high ceilings, create an abundance of space.
A home this size is meant to be shared, and has many features intended for visitors, such as an expansive games room with a full-scale bar, a home theatre, and a kitchen shaped to accommodate entertaining. In any of our homes, we can create both spaces intended for company and those intended to be just for the homeowners - we understand that each client has their own needs and priorities.
Our luxury builds combine tasteful elegance and attention to detail, and we are very proud of this remarkable home. Contact us if you would like to set up an appointment to build your next home! Whether you have an idea in mind or need inspiration, you’ll love the results.
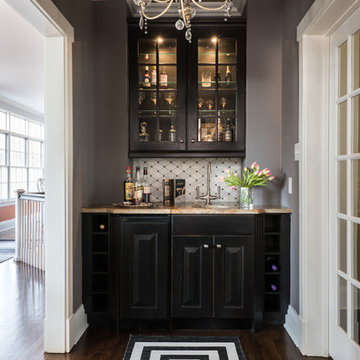
Bar area gets a make-over with new back splash and fresh paint. Sherwin Williams "Dovetail" 7018 on walls and #6989 Domino on bar, We used Indoor/outdoor rug for those red wine spills . For the ceiling we chose to have it Gold leafed .

Foto di un bancone bar classico di medie dimensioni con lavello sottopiano, ante di vetro, ante nere, top in granito, paraspruzzi bianco, paraspruzzi con piastrelle in pietra, pavimento in laminato, pavimento grigio e top beige
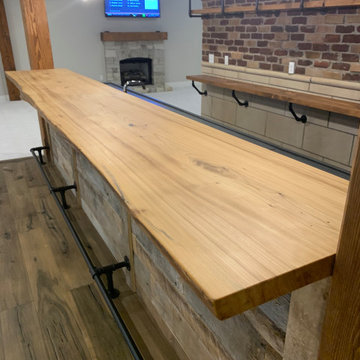
Immagine di un grande bancone bar country con lavello sottopiano, ante bianche, top in legno, paraspruzzi multicolore, paraspruzzi in mattoni, pavimento in legno massello medio, pavimento marrone e top beige
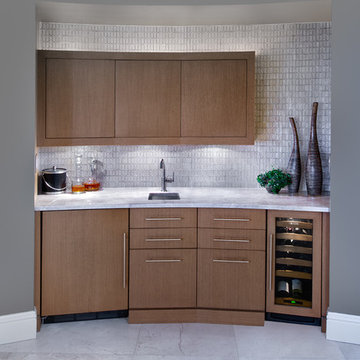
Wet bar with a striking sandbar iridescent glass backsplash with 2x8 Oceanside Casa California dimensional tile.
Immagine di un piccolo angolo bar con lavandino contemporaneo con lavello sottopiano, ante lisce, ante in legno scuro, top in quarzo composito, paraspruzzi beige, paraspruzzi con piastrelle di vetro, pavimento in marmo, pavimento bianco e top beige
Immagine di un piccolo angolo bar con lavandino contemporaneo con lavello sottopiano, ante lisce, ante in legno scuro, top in quarzo composito, paraspruzzi beige, paraspruzzi con piastrelle di vetro, pavimento in marmo, pavimento bianco e top beige
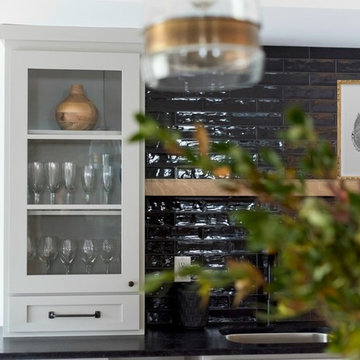
Sarah Shields
Esempio di un angolo bar con lavandino country di medie dimensioni con pavimento in legno massello medio, lavello sottopiano, ante in stile shaker, ante bianche, top in legno, paraspruzzi nero, paraspruzzi con piastrelle diamantate, pavimento beige e top beige
Esempio di un angolo bar con lavandino country di medie dimensioni con pavimento in legno massello medio, lavello sottopiano, ante in stile shaker, ante bianche, top in legno, paraspruzzi nero, paraspruzzi con piastrelle diamantate, pavimento beige e top beige

Removed built-in cabinets on either side of wall; removed small bar area between walls; rebuilt wall between formal and informal dining areas, opening up walkway. Added wine and coffee bar, upper and lower cabinets, quartzite counter to match kitchen. Painted cabinets to match kitchen. Added hardware to match kitchen. Replace floor to match existing.
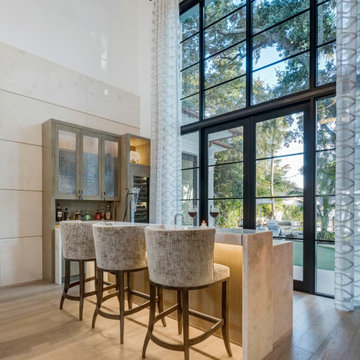
Foto di un grande bancone bar classico con ante in legno scuro, parquet chiaro e top beige

Colin Price Photography
Idee per un piccolo angolo bar con lavandino minimal con lavello sottopiano, ante lisce, ante blu, paraspruzzi beige, top in onice, paraspruzzi in lastra di pietra e top beige
Idee per un piccolo angolo bar con lavandino minimal con lavello sottopiano, ante lisce, ante blu, paraspruzzi beige, top in onice, paraspruzzi in lastra di pietra e top beige
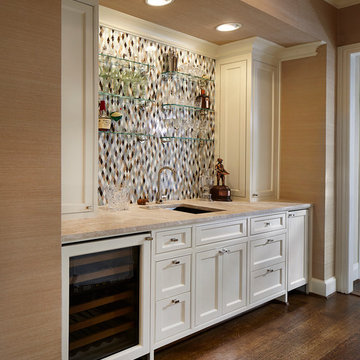
- CotY 2014 Regional Winner: Residential Kitchen Over $120,000
- CotY 2014 Dallas Chapter Winner: Residential Kitchen Over $120,000
Ken Vaughan - Vaughan Creative Media

Tiny spaces can, indeed, make huge statements. Case in point is this sensational wet bar, nestled into a living room niche. The décor is relaxed, starting with the checker-weave sisal rug, soft blue velvet upholstery on mission-inspired walnut furnishings, and the rugged fieldstone fireplace with reclaimed wood mantle. Instead of blending inconspicuously into the space, it stands out in bold contrast. Strategically placed opposite the fireplace, it creates a prominent “look at me” design moment. Flat panel doors in beautifully-figured natural walnut lend a modern richness. Side walls, ceiling, and backsplash are all enrobed in the same veneer panels, giving the alcove a snug, warm appeal. To maintain the clean lines, cabinet hardware was eliminated: wall units have touch latches; bases have a channel with unique integrated recesses on the backs of the doors.
This petite space lives large for entertaining. Uppers provide plenty of storage for glassware and bottles, while pullouts inside a full-height base cabinet hold bar essentials. The beverage fridge is discreetly hidden behind a matching panel.
When your objective is a cohesive, unified esthetic, any additional materials have to complement the cabinetry without upstaging them. The honed limestone countertop and hammered nickel sink contribute quiet texture.
This project was designed by Bilotta’s, Senior Designer, Randy O’Kane in collaboration with Jessica Jacobson Designs.
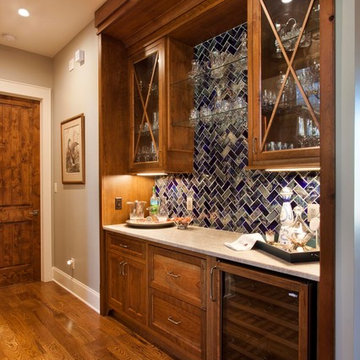
Ispirazione per un angolo bar tradizionale di medie dimensioni con ante di vetro, ante marroni, top in granito, paraspruzzi blu, paraspruzzi con piastrelle in ceramica, parquet chiaro, pavimento marrone e top beige
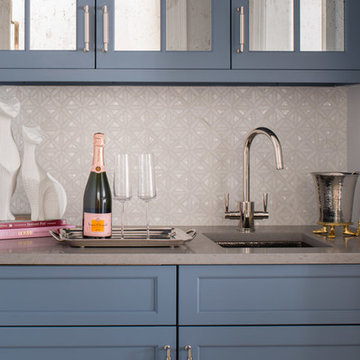
Georgetown, DC Transitional Wet Bar
#SarahTurner4JenniferGilmer
http://www.gilmerkitchens.com/
Photography by John Cole
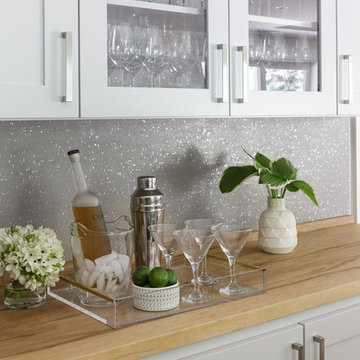
Immagine di un angolo bar con lavandino tradizionale di medie dimensioni con ante in stile shaker, ante bianche, top in legno, paraspruzzi grigio, nessun lavello, parquet chiaro, pavimento marrone e top beige
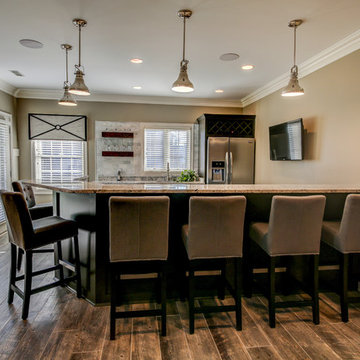
Kris Palen
Foto di un bancone bar classico di medie dimensioni con lavello sottopiano, nessun'anta, top in granito, paraspruzzi grigio, paraspruzzi con piastrelle diamantate, pavimento in gres porcellanato, pavimento grigio e top beige
Foto di un bancone bar classico di medie dimensioni con lavello sottopiano, nessun'anta, top in granito, paraspruzzi grigio, paraspruzzi con piastrelle diamantate, pavimento in gres porcellanato, pavimento grigio e top beige

Luxury and 'man-cave-feeling' custom bar within basement of luxury new home build
Immagine di un grande angolo bar con lavandino minimal con lavello integrato, top in marmo, paraspruzzi con lastra di vetro, pavimento in terracotta, pavimento bianco e top beige
Immagine di un grande angolo bar con lavandino minimal con lavello integrato, top in marmo, paraspruzzi con lastra di vetro, pavimento in terracotta, pavimento bianco e top beige

This 1600+ square foot basement was a diamond in the rough. We were tasked with keeping farmhouse elements in the design plan while implementing industrial elements. The client requested the space include a gym, ample seating and viewing area for movies, a full bar , banquette seating as well as area for their gaming tables - shuffleboard, pool table and ping pong. By shifting two support columns we were able to bury one in the powder room wall and implement two in the custom design of the bar. Custom finishes are provided throughout the space to complete this entertainers dream.
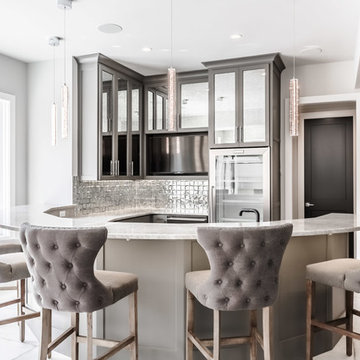
Esempio di un angolo bar con lavandino tradizionale con ante in stile shaker, ante grigie, paraspruzzi grigio, pavimento beige e top beige

A small desk area was carved out of a hall closet, which was relocated. We designed a dining hutch, that includes a small wine refrigerator.
Esempio di un piccolo angolo bar con lavandino american style con ante in stile shaker, ante bianche, pavimento in legno massello medio, pavimento marrone e top beige
Esempio di un piccolo angolo bar con lavandino american style con ante in stile shaker, ante bianche, pavimento in legno massello medio, pavimento marrone e top beige
1.120 Foto di angoli bar con top beige e top giallo
8