1.082 Foto di angoli bar con top beige e top arancione
Filtra anche per:
Budget
Ordina per:Popolari oggi
101 - 120 di 1.082 foto
1 di 3
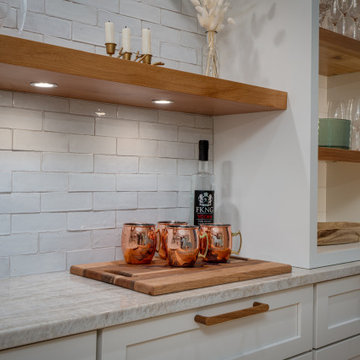
Close up of Zellige with quartzite on this home bar
Ispirazione per un angolo bar senza lavandino di medie dimensioni con ante in stile shaker, ante bianche, top in quarzite, paraspruzzi bianco, paraspruzzi con piastrelle in terracotta e top beige
Ispirazione per un angolo bar senza lavandino di medie dimensioni con ante in stile shaker, ante bianche, top in quarzite, paraspruzzi bianco, paraspruzzi con piastrelle in terracotta e top beige
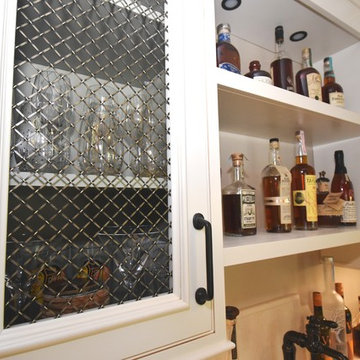
Idee per un piccolo angolo bar con lavandino country con lavello sottopiano, ante a filo, ante bianche, top in quarzo composito, paraspruzzi beige, pavimento in legno massello medio, pavimento marrone e top beige

Foto di un grande angolo bar con lavandino tradizionale con ante a filo, ante bianche, top in quarzo composito, paraspruzzi beige, paraspruzzi in quarzo composito, parquet chiaro e top beige
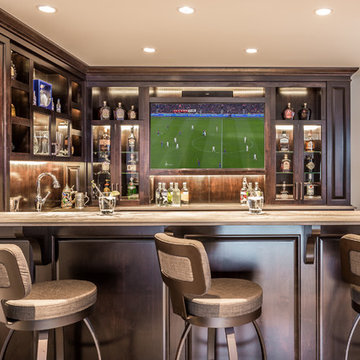
Idee per un bancone bar chic con ante di vetro, ante in legno bruno, paraspruzzi marrone e top beige
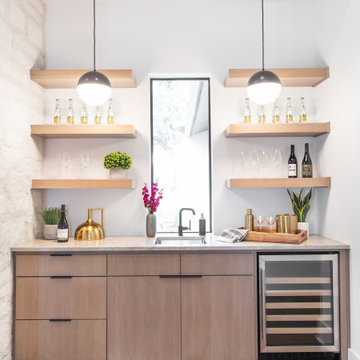
Home bar overview.
Esempio di un angolo bar con lavandino minimalista di medie dimensioni con lavello da incasso, ante in legno chiaro, top in granito e top beige
Esempio di un angolo bar con lavandino minimalista di medie dimensioni con lavello da incasso, ante in legno chiaro, top in granito e top beige

Fully integrated Signature Estate featuring Creston controls and Crestron panelized lighting, and Crestron motorized shades and draperies, whole-house audio and video, HVAC, voice and video communication atboth both the front door and gate. Modern, warm, and clean-line design, with total custom details and finishes. The front includes a serene and impressive atrium foyer with two-story floor to ceiling glass walls and multi-level fire/water fountains on either side of the grand bronze aluminum pivot entry door. Elegant extra-large 47'' imported white porcelain tile runs seamlessly to the rear exterior pool deck, and a dark stained oak wood is found on the stairway treads and second floor. The great room has an incredible Neolith onyx wall and see-through linear gas fireplace and is appointed perfectly for views of the zero edge pool and waterway. The center spine stainless steel staircase has a smoked glass railing and wood handrail.

Free ebook, Creating the Ideal Kitchen. DOWNLOAD NOW
Collaborations with builders on new construction is a favorite part of my job. I love seeing a house go up from the blueprints to the end of the build. It is always a journey filled with a thousand decisions, some creative on-the-spot thinking and yes, usually a few stressful moments. This Naperville project was a collaboration with a local builder and architect. The Kitchen Studio collaborated by completing the cabinetry design and final layout for the entire home.
In the basement, we carried the warm gray tones into a custom bar, featuring a 90” wide beverage center from True Appliances. The glass shelving in the open cabinets and the antique mirror give the area a modern twist on a classic pub style bar.
If you are building a new home, The Kitchen Studio can offer expert help to make the most of your new construction home. We provide the expertise needed to ensure that you are getting the most of your investment when it comes to cabinetry, design and storage solutions. Give us a call if you would like to find out more!
Designed by: Susan Klimala, CKBD
Builder: Hampton Homes
Photography by: Michael Alan Kaskel
For more information on kitchen and bath design ideas go to: www.kitchenstudio-ge.com

Immagine di un grande bancone bar tradizionale con lavello sottopiano, ante con bugna sagomata, top in quarzo composito, paraspruzzi a specchio, pavimento in ardesia, pavimento marrone, ante in legno bruno e top beige
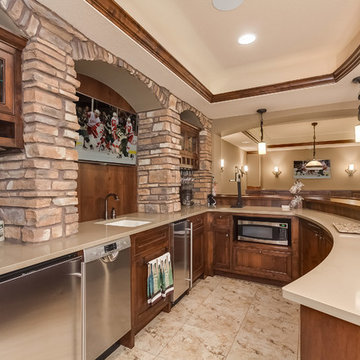
This spacious wet bar features a beautiful curved beige countertop that sits atop custom cabinets. The bar is equipped with a microwave, a dishwasher and a refrigerator for convenient entertaining. ©Finished Basement Company
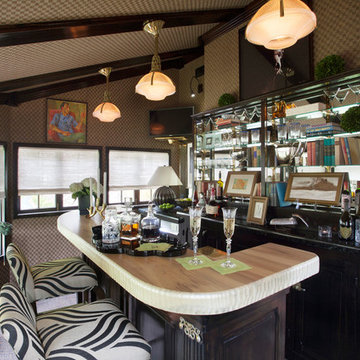
Esempio di un bancone bar bohémian di medie dimensioni con ante in legno bruno, ante con bugna sagomata, top in granito, moquette, pavimento beige, top beige e paraspruzzi a specchio

Photographed By: Vic Gubinski
Interiors By: Heike Hein Home
Immagine di un angolo bar con lavandino country di medie dimensioni con ante con riquadro incassato, ante in legno bruno, top in quarzo composito, paraspruzzi bianco, parquet chiaro, top beige e lavello integrato
Immagine di un angolo bar con lavandino country di medie dimensioni con ante con riquadro incassato, ante in legno bruno, top in quarzo composito, paraspruzzi bianco, parquet chiaro, top beige e lavello integrato
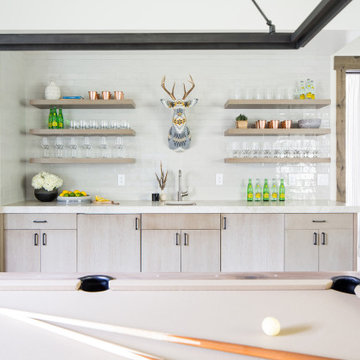
Mountain Modern Game Room Bar.
Ispirazione per un angolo bar rustico con lavello da incasso, ante lisce, ante in legno scuro, top in quarzite, paraspruzzi bianco, paraspruzzi in gres porcellanato, parquet chiaro e top beige
Ispirazione per un angolo bar rustico con lavello da incasso, ante lisce, ante in legno scuro, top in quarzite, paraspruzzi bianco, paraspruzzi in gres porcellanato, parquet chiaro e top beige

Esempio di un angolo bar con lavandino design con lavello sottopiano, ante lisce, ante in legno chiaro, top in legno, paraspruzzi multicolore, paraspruzzi con piastrelle a mosaico, pavimento beige e top beige

Ispirazione per un angolo bar con lavandino stile marinaro con lavello sottopiano, ante di vetro, ante grigie, paraspruzzi con piastrelle di metallo, parquet scuro, pavimento marrone e top beige
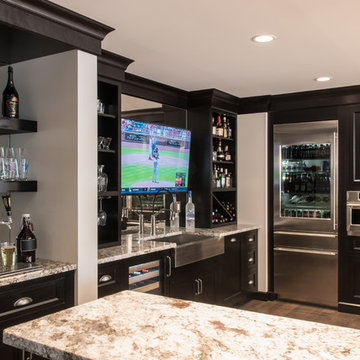
Idee per un angolo bar con lavandino tradizionale con pavimento marrone, lavello sottopiano, ante in stile shaker, ante nere, paraspruzzi a specchio e top beige
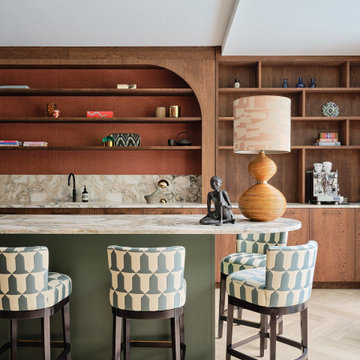
Esempio di un angolo bar minimalista con lavello sottopiano, ante lisce, ante in legno scuro, paraspruzzi beige, paraspruzzi in lastra di pietra, parquet chiaro, pavimento beige e top beige
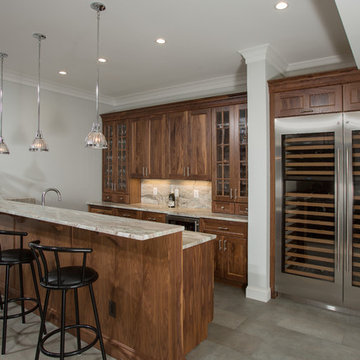
Immagine di un bancone bar classico con ante di vetro, ante in legno scuro, paraspruzzi beige, paraspruzzi in lastra di pietra, pavimento grigio e top beige
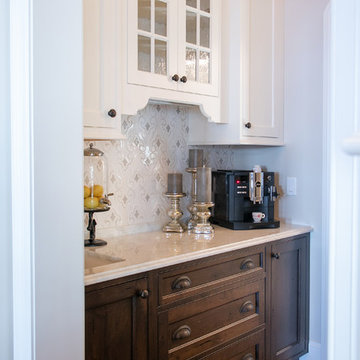
LOWELL CUSTOM HOMES Lake Geneva, WI., - This Queen Ann Shingle is a very special place for family and friends to gather. Designed with distinctive New England character this home generates warm welcoming feelings and a relaxed approach to entertaining.
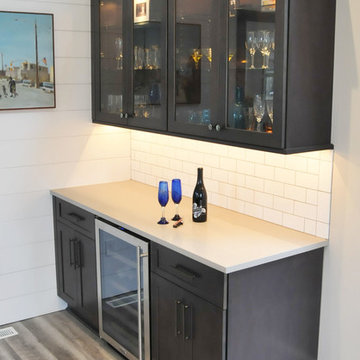
Idee per un angolo bar con lavandino design di medie dimensioni con nessun lavello, ante di vetro, ante in legno bruno, top in superficie solida, paraspruzzi bianco, paraspruzzi con piastrelle diamantate, parquet chiaro, pavimento grigio e top beige

Photography by John Lichtwarft
Foto di un grande angolo bar con lavandino mediterraneo con lavello sottopiano, ante con riquadro incassato, ante in legno bruno, top in quarzo composito, paraspruzzi beige, paraspruzzi con piastrelle in ceramica, pavimento in cemento, pavimento multicolore e top beige
Foto di un grande angolo bar con lavandino mediterraneo con lavello sottopiano, ante con riquadro incassato, ante in legno bruno, top in quarzo composito, paraspruzzi beige, paraspruzzi con piastrelle in ceramica, pavimento in cemento, pavimento multicolore e top beige
1.082 Foto di angoli bar con top beige e top arancione
6