522 Foto di angoli bar con pavimento multicolore
Filtra anche per:
Budget
Ordina per:Popolari oggi
1 - 20 di 522 foto
1 di 3

Photo by Allen Russ, Hoachlander Davis Photography
Foto di un piccolo bancone bar chic con lavello sottopiano, ante in stile shaker, ante in legno bruno, top in granito, paraspruzzi marrone, paraspruzzi in legno, pavimento in gres porcellanato e pavimento multicolore
Foto di un piccolo bancone bar chic con lavello sottopiano, ante in stile shaker, ante in legno bruno, top in granito, paraspruzzi marrone, paraspruzzi in legno, pavimento in gres porcellanato e pavimento multicolore

Esempio di un grande bancone bar chic con ante con bugna sagomata, ante grigie, paraspruzzi grigio, lavello sottopiano, top in quarzo composito, paraspruzzi in marmo, moquette e pavimento multicolore

Custom white oak stained cabinets with polished chrome hardware, a mini fridge, sink, faucet, floating shelves and porcelain for the backsplash and counters.

A lower level home bar in a Bettendorf Iowa home with LED-lit whiskey barrel planks, Koch Knotty Alder gray cabinetry, and Cambria Quartz counters in Charlestown design. Galveston series pendant lighting by Quorum also featured. Design and select materials by Village Home Stores for Kerkhoff Homes of the Quad Cities.
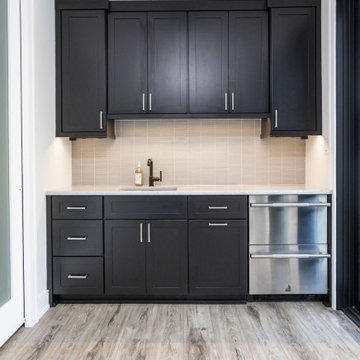
Modern kitchenette with dark wood cabinetry, beige matchstick tile backsplash, stainless steel appliances, and light hardwood flooring.
Foto di un angolo bar con lavandino minimalista con lavello sottopiano, ante in stile shaker, ante in legno bruno, paraspruzzi beige, paraspruzzi con piastrelle a listelli, parquet chiaro, pavimento multicolore e top bianco
Foto di un angolo bar con lavandino minimalista con lavello sottopiano, ante in stile shaker, ante in legno bruno, paraspruzzi beige, paraspruzzi con piastrelle a listelli, parquet chiaro, pavimento multicolore e top bianco

Immagine di un angolo bar con lavandino chic di medie dimensioni con lavello sottopiano, ante a filo, ante blu, top in granito, paraspruzzi multicolore, paraspruzzi con piastrelle di vetro, moquette, pavimento multicolore e top grigio

The owners of this magnificent fly-in/ fly-out lodge had a vision for a home that would showcase their love of nature, animals, flying and big game hunting. Featured in the 2011 Design New York Magazine, we are proud to bring this vision to life.
Chuck Smith, AIA, created the architectural design for the timber frame lodge which is situated next to a regional airport. Heather DeMoras Design Consultants was chosen to continue the owners vision through careful interior design and selection of finishes, furniture and lighting, built-ins, and accessories.
HDDC's involvement touched every aspect of the home, from Kitchen and Trophy Room design to each of the guest baths and every room in between. Drawings and 3D visualization were produced for built in details such as massive fireplaces and their surrounding mill work, the trophy room and its world map ceiling and floor with inlaid compass rose, custom molding, trim & paneling throughout the house, and a master bath suite inspired by and Oak Forest. A home of this caliber requires and attention to detail beyond simple finishes. Extensive tile designs highlight natural scenes and animals. Many portions of the home received artisan paint effects to soften the scale and highlight architectural features. Artistic balustrades depict woodland creatures in forest settings. To insure the continuity of the Owner's vision, we assisted in the selection of furniture and accessories, and even assisted with the selection of windows and doors, exterior finishes and custom exterior lighting fixtures.
Interior details include ceiling fans with finishes and custom detailing to coordinate with the other custom lighting fixtures of the home. The Dining Room boasts of a bronze moose chandelier above the dining room table. Along with custom furniture, other touches include a hand stitched Mennonite quilt in the Master Bedroom and murals by our decorative artist.

This property was transformed from an 1870s YMCA summer camp into an eclectic family home, built to last for generations. Space was made for a growing family by excavating the slope beneath and raising the ceilings above. Every new detail was made to look vintage, retaining the core essence of the site, while state of the art whole house systems ensure that it functions like 21st century home.
This home was featured on the cover of ELLE Décor Magazine in April 2016.
G.P. Schafer, Architect
Rita Konig, Interior Designer
Chambers & Chambers, Local Architect
Frederika Moller, Landscape Architect
Eric Piasecki, Photographer

Ispirazione per un grande bancone bar classico con lavello sottopiano, ante con bugna sagomata, ante in legno bruno, top in marmo, paraspruzzi marrone, paraspruzzi in legno, pavimento in legno massello medio, pavimento multicolore e top multicolore

Immagine di un piccolo angolo bar con lavandino classico con lavello sottopiano, ante in stile shaker, ante grigie, top in granito, paraspruzzi multicolore, paraspruzzi in legno, pavimento in laminato, pavimento multicolore e top nero

Modern bar, Frameless cabinets in Vista Plus door style, rift wood species in Matte Eclipse finish by Wood-Mode Custom Cabinets, glass shelving highlighted with abundant LED lighting. Waterfall countertops

We had the privilege of transforming the kitchen space of a beautiful Grade 2 listed farmhouse located in the serene village of Great Bealings, Suffolk. The property, set within 2 acres of picturesque landscape, presented a unique canvas for our design team. Our objective was to harmonise the traditional charm of the farmhouse with contemporary design elements, achieving a timeless and modern look.
For this project, we selected the Davonport Shoreditch range. The kitchen cabinetry, adorned with cock-beading, was painted in 'Plaster Pink' by Farrow & Ball, providing a soft, warm hue that enhances the room's welcoming atmosphere.
The countertops were Cloudy Gris by Cosistone, which complements the cabinetry's gentle tones while offering durability and a luxurious finish.
The kitchen was equipped with state-of-the-art appliances to meet the modern homeowner's needs, including:
- 2 Siemens under-counter ovens for efficient cooking.
- A Capel 90cm full flex hob with a downdraught extractor, blending seamlessly into the design.
- Shaws Ribblesdale sink, combining functionality with aesthetic appeal.
- Liebherr Integrated tall fridge, ensuring ample storage with a sleek design.
- Capel full-height wine cabinet, a must-have for wine enthusiasts.
- An additional Liebherr under-counter fridge for extra convenience.
Beyond the main kitchen, we designed and installed a fully functional pantry, addressing storage needs and organising the space.
Our clients sought to create a space that respects the property's historical essence while infusing modern elements that reflect their style. The result is a pared-down traditional look with a contemporary twist, achieving a balanced and inviting kitchen space that serves as the heart of the home.
This project exemplifies our commitment to delivering bespoke kitchen solutions that meet our clients' aspirations. Feel inspired? Get in touch to get started.

Jessica Glynn Photography
Esempio di un angolo bar con lavandino stile marinaro con lavello sottopiano, ante di vetro, ante grigie, top in marmo, paraspruzzi in marmo, pavimento multicolore, paraspruzzi multicolore e top multicolore
Esempio di un angolo bar con lavandino stile marinaro con lavello sottopiano, ante di vetro, ante grigie, top in marmo, paraspruzzi in marmo, pavimento multicolore, paraspruzzi multicolore e top multicolore
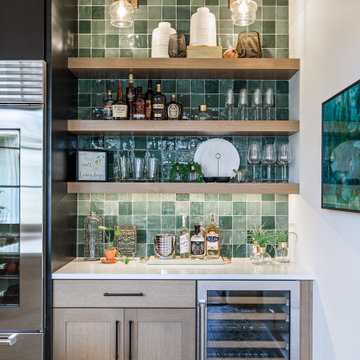
Idee per un piccolo angolo bar country con nessun lavello, ante in stile shaker, ante in legno chiaro, paraspruzzi verde, pavimento multicolore e top bianco
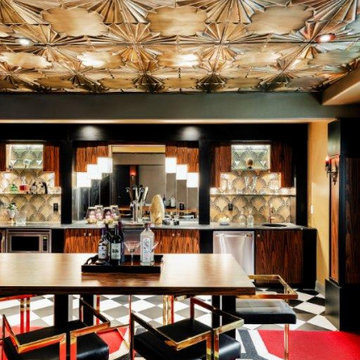
Idee per un angolo bar con lavandino classico di medie dimensioni con ante lisce, ante in legno scuro, paraspruzzi a specchio, pavimento in gres porcellanato e pavimento multicolore
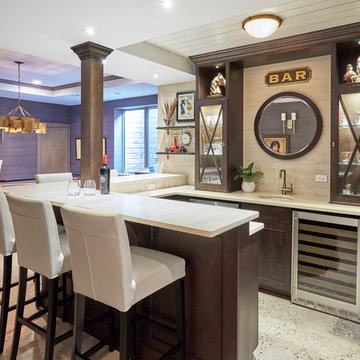
Immagine di un angolo bar classico con lavello sottopiano, ante di vetro, ante in legno bruno, paraspruzzi beige, pavimento multicolore e top beige
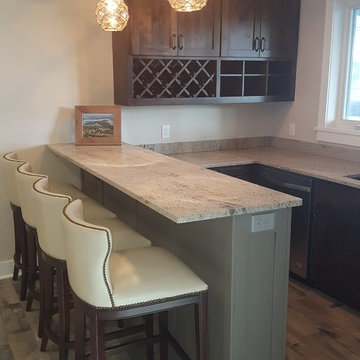
Esempio di un bancone bar stile marinaro di medie dimensioni con lavello sottopiano, ante lisce, ante in legno bruno, top in granito, paraspruzzi grigio, pavimento in gres porcellanato e pavimento multicolore

Tony Soluri Photography
Ispirazione per un angolo bar con lavandino tradizionale di medie dimensioni con lavello sottopiano, ante con riquadro incassato, ante bianche, top in marmo, pavimento in gres porcellanato e pavimento multicolore
Ispirazione per un angolo bar con lavandino tradizionale di medie dimensioni con lavello sottopiano, ante con riquadro incassato, ante bianche, top in marmo, pavimento in gres porcellanato e pavimento multicolore

Connie Anderson
Idee per un ampio angolo bar con lavandino chic con ante con riquadro incassato, ante con finitura invecchiata, top in saponaria, lavello da incasso, pavimento in mattoni, pavimento multicolore e top nero
Idee per un ampio angolo bar con lavandino chic con ante con riquadro incassato, ante con finitura invecchiata, top in saponaria, lavello da incasso, pavimento in mattoni, pavimento multicolore e top nero

Photography by John Lichtwarft
Foto di un grande angolo bar con lavandino mediterraneo con lavello sottopiano, ante con riquadro incassato, ante in legno bruno, top in quarzo composito, paraspruzzi beige, paraspruzzi con piastrelle in ceramica, pavimento in cemento, pavimento multicolore e top beige
Foto di un grande angolo bar con lavandino mediterraneo con lavello sottopiano, ante con riquadro incassato, ante in legno bruno, top in quarzo composito, paraspruzzi beige, paraspruzzi con piastrelle in ceramica, pavimento in cemento, pavimento multicolore e top beige
522 Foto di angoli bar con pavimento multicolore
1