714 Foto di angoli bar con pavimento multicolore e pavimento giallo
Filtra anche per:
Budget
Ordina per:Popolari oggi
121 - 140 di 714 foto
1 di 3
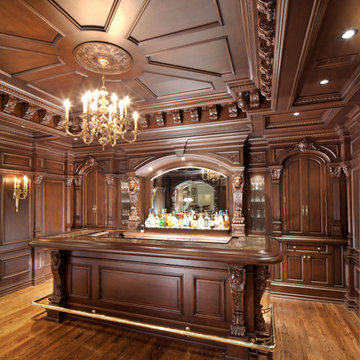
Immagine di un grande bancone bar classico con lavello sottopiano, ante con bugna sagomata, ante in legno bruno, top in marmo, paraspruzzi marrone, paraspruzzi in legno, pavimento in legno massello medio, pavimento multicolore e top multicolore
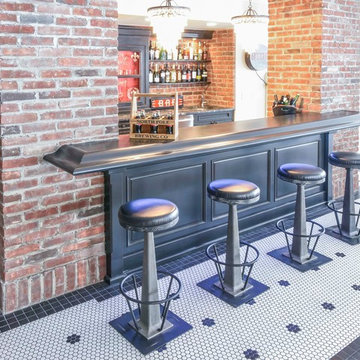
This home wet bar with all its charm, looks like it was taken out of the pages of an old Western novel. The center cabinet is actually vintage and purchased from a market especial for this project. The whole wet bar was designed around the center cabinet; the aged burgundy of the interior cabinet was drawn into the brick back-splash, the cabinet's charcoal exterior was the anchor colour for the rest of the cabinets and molding. Max did a perfect job matching the colour, glaze and profile, so well in fact that you couldn't spot the new from the old.
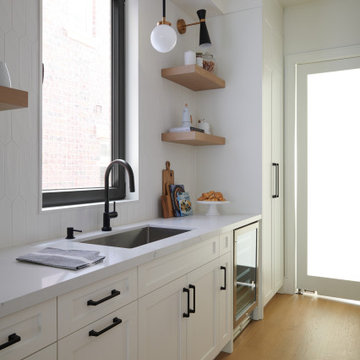
Immagine di un angolo bar contemporaneo di medie dimensioni con lavello sottopiano, ante in stile shaker, paraspruzzi bianco, paraspruzzi con piastrelle in ceramica, parquet chiaro, pavimento giallo e top bianco

The owners of a local historic Victorian home needed a kitchen that would not only meet the everyday needs of their family but also function well for large catered events. We designed the kitchen to fit with the historic architecture -- using period specific materials such as dark cherry wood, Carrera marble counters, and hexagonal mosaic floor tile. (Not to mention the unique light fixtures and custom decor throughout the home.) The island boasts back to back sinks, double dishwashers and trash/recycling cabinets. A 60" stainless range and 48" refrigerator allow plenty of room to prep those parties! Just off the kitchen to the right is a butler's pantry -- storage for all the entertaining table & glassware as well as a perfect staging area. We used Wood-Mode cabinets in the Beacon Hill doorstyle -- Burgundy finish on cherry; integral raised end panels and lavish Victorian style trim are essential to the kitchen's appeal. To the left of the range a breakfast bar and island seating meets the everyday prep needs for the family.
Wood-Mode Fine Custom Cabinetry: Beacon HIll
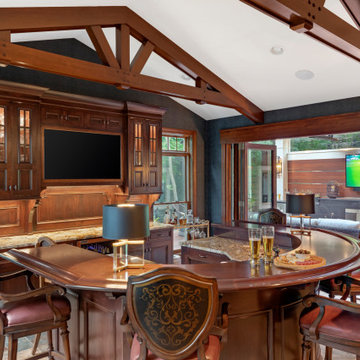
This rich and warm pub complemented by dark, leathered wallpaper is available to indoor and outdoor entertaining. The bi-fold glass doors seamlessly integrates the indoors to the outdoors!
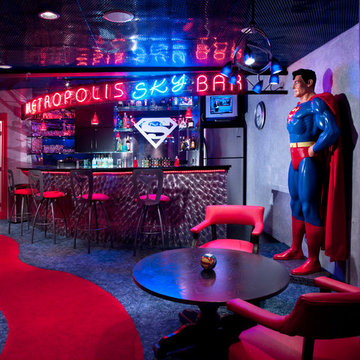
Photo: Edmunds Studios Photography
Idee per un bancone bar bohémian con moquette e pavimento multicolore
Idee per un bancone bar bohémian con moquette e pavimento multicolore
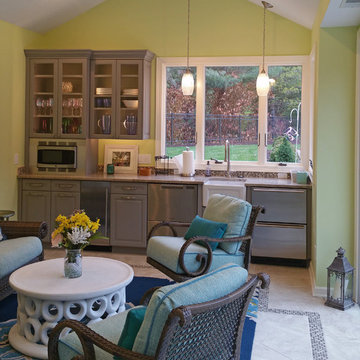
This is a pool house that opens up to an outdoor living space. Large porcelain tiles are inlaid with mosaic glass tiles. The furniture is all indoor - outdoor quality with durable fabric. The cabinets are painted gray with glass door cabinets. The kitchenette includes sink, under counter two drawer refrigerator, two drawer dishwasher and ice maker and built in microwave.
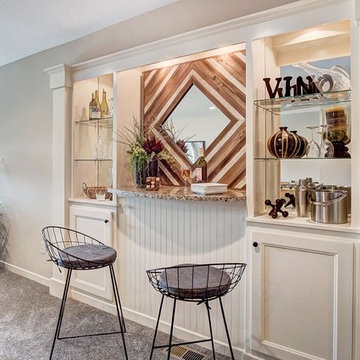
Idee per un piccolo bancone bar stile rurale con nessun lavello, ante con riquadro incassato, ante beige, top in quarzite, paraspruzzi a specchio, moquette e pavimento multicolore
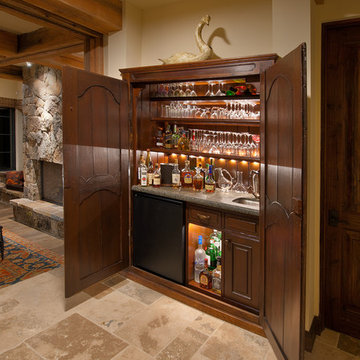
Photographer: Vance Fox
Idee per un grande angolo bar stile rurale con ante in legno bruno, pavimento in travertino e pavimento multicolore
Idee per un grande angolo bar stile rurale con ante in legno bruno, pavimento in travertino e pavimento multicolore
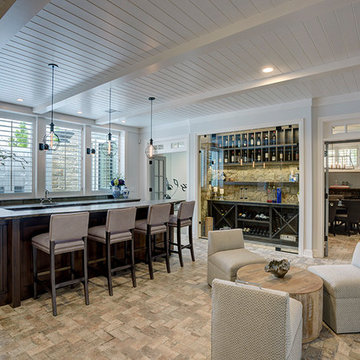
Wonderful lower level with 10 foot ceilings, alder wood bar, wine cellar behind heavy glass doors, poker room, exercise room, home theater, bedroom, half bath, brick pattern herringbone tile floor, 1 x 6 wood ceiling with beams. The home theater is open and adjacent to this area, it's back where the camera is sitting for this photo.
And, there's a view of the waterfall from the pool outside the windows behind the bar! Photo by Paul Bonnichsen.
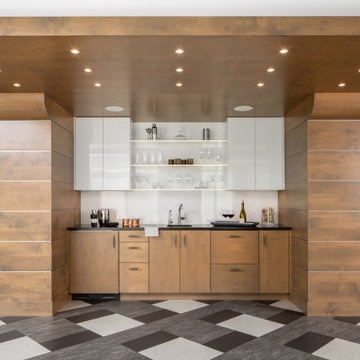
Builder: Michels Homes
Interior Design: LiLu Interiors
Photography: Kory Kevin Studio
Idee per un grande angolo bar con lavandino minimalista con lavello sottopiano, ante lisce, ante marroni, top in granito, paraspruzzi bianco, pavimento multicolore e top nero
Idee per un grande angolo bar con lavandino minimalista con lavello sottopiano, ante lisce, ante marroni, top in granito, paraspruzzi bianco, pavimento multicolore e top nero
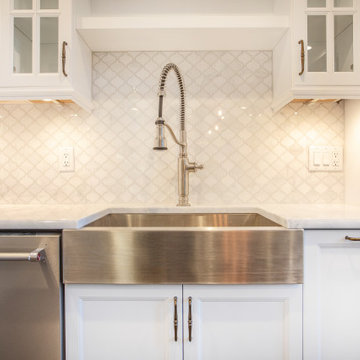
Custom Home Bar in New Jersey.
Immagine di un angolo bar con lavandino chic di medie dimensioni con lavello sottopiano, ante in stile shaker, ante bianche, top in quarzo composito, paraspruzzi beige, paraspruzzi con piastrelle a mosaico, pavimento in legno massello medio, pavimento multicolore e top bianco
Immagine di un angolo bar con lavandino chic di medie dimensioni con lavello sottopiano, ante in stile shaker, ante bianche, top in quarzo composito, paraspruzzi beige, paraspruzzi con piastrelle a mosaico, pavimento in legno massello medio, pavimento multicolore e top bianco

Interior Designers & Decorators
interior designer, interior, design, decorator, residential, commercial, staging, color consulting, product design, full service, custom home furnishing, space planning, full service design, furniture and finish selection, interior design consultation, functionality, award winning designers, conceptual design, kitchen and bathroom design, custom cabinetry design, interior elevations, interior renderings, hardware selections, lighting design, project management, design consultation, General Contractor/Home Builders/Design Build
general contractor, renovation, renovating, timber framing, new construction,
custom, home builders, luxury, unique, high end homes, project management, carpentry, design build firms, custom construction, luxury homes, green home builders, eco-friendly, ground up construction, architectural planning, custom decks, deck building, Kitchen & Bath/ Cabinets & Cabinetry
kitchen and bath remodelers, kitchen, bath, remodel, remodelers, renovation, kitchen and bath designers, renovation home center,custom cabinetry design custom home furnishing, modern countertops, cabinets, clean lines, contemporary kitchen, storage solutions, modern storage, gas stove, recessed lighting, stainless range, custom backsplash, glass backsplash, modern kitchen hardware, custom millwork, luxurious bathroom, luxury bathroom , miami beach construction , modern bathroom design, Conceptual Staging, color consultation, certified stager, interior, design, decorator, residential, commercial, staging, color consulting, product design, full service, custom home furnishing, space planning, full service design, furniture and finish selection, interior design consultation, functionality, award winning designers, conceptual design, kitchen and bathroom design, custom cabinetry design, interior elevations, interior renderings, hardware selections, lighting design, project management, design consultation
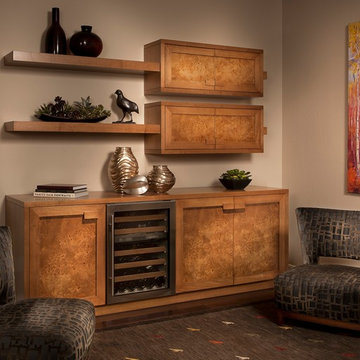
Custom wood Wine Bar Area. Built in mounted shelves with cabinets. Wood countertop with storage cabinets below. Built in Wine Fridge for storage as well.
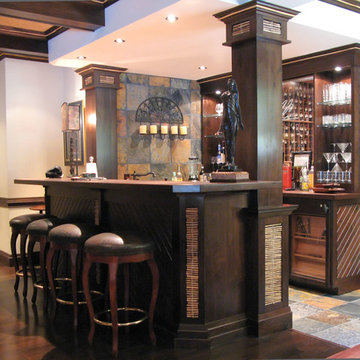
Immagine di un grande bancone bar tradizionale con lavello sottopiano, ante in stile shaker, ante in legno bruno, top in legno, paraspruzzi a specchio, pavimento con piastrelle in ceramica e pavimento multicolore
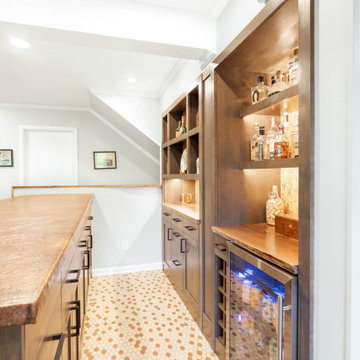
Basement bar refresh features includes hand hammered copper countertop, live edge back bar countertop and wood detail on knee wall, cork backsplash behind custom shelving and beverage fridge.
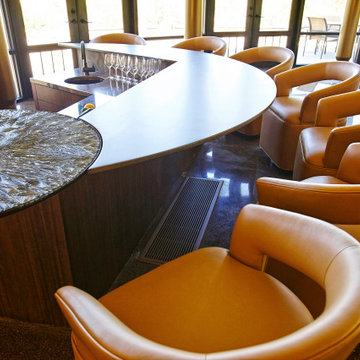
Esempio di un ampio angolo bar con lavandino design con lavello sottopiano, ante in legno scuro, top in vetro, paraspruzzi multicolore, paraspruzzi in pietra calcarea, pavimento multicolore e top multicolore
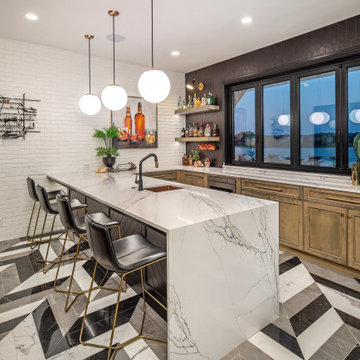
Esempio di un ampio angolo bar con lavandino classico con lavello sottopiano, ante con riquadro incassato, ante in legno scuro, top in marmo, pavimento in gres porcellanato, pavimento multicolore e top bianco
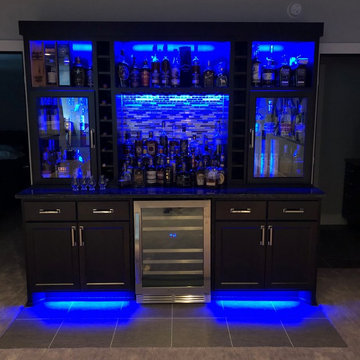
Blue
Foto di un angolo bar classico di medie dimensioni con nessun lavello, ante in legno bruno, top in granito, paraspruzzi multicolore, paraspruzzi con lastra di vetro, pavimento in vinile, pavimento multicolore e top multicolore
Foto di un angolo bar classico di medie dimensioni con nessun lavello, ante in legno bruno, top in granito, paraspruzzi multicolore, paraspruzzi con lastra di vetro, pavimento in vinile, pavimento multicolore e top multicolore
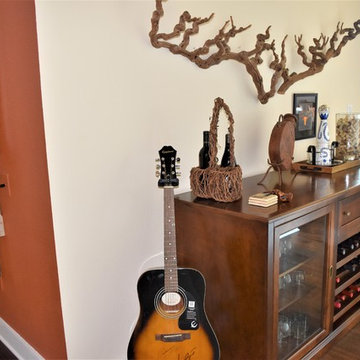
Interior Design Concepts, Interior Designer
Immagine di un angolo bar classico di medie dimensioni con pavimento in legno massello medio e pavimento multicolore
Immagine di un angolo bar classico di medie dimensioni con pavimento in legno massello medio e pavimento multicolore
714 Foto di angoli bar con pavimento multicolore e pavimento giallo
7