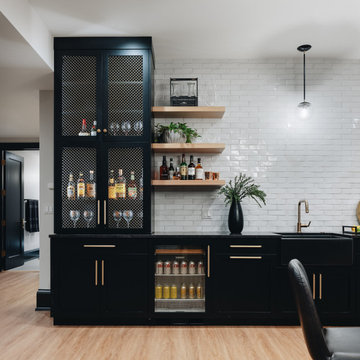Angolo Bar
Filtra anche per:
Budget
Ordina per:Popolari oggi
121 - 140 di 1.057 foto
1 di 3
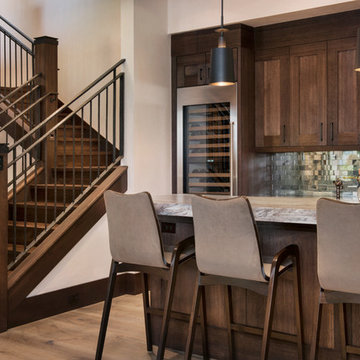
Ric Stovall
Idee per un grande angolo bar con lavandino chic con lavello sottopiano, ante in stile shaker, ante in legno bruno, top in quarzite, paraspruzzi grigio, paraspruzzi a specchio, parquet chiaro e pavimento marrone
Idee per un grande angolo bar con lavandino chic con lavello sottopiano, ante in stile shaker, ante in legno bruno, top in quarzite, paraspruzzi grigio, paraspruzzi a specchio, parquet chiaro e pavimento marrone
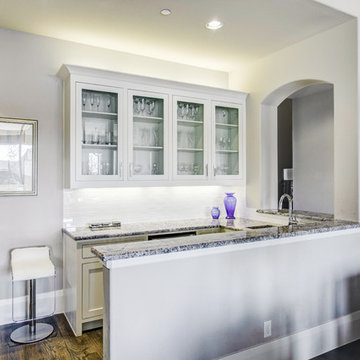
Ispirazione per un angolo bar con lavandino tradizionale di medie dimensioni con lavello sottopiano, ante di vetro, ante bianche, top in granito, paraspruzzi bianco, paraspruzzi con piastrelle diamantate, parquet scuro e pavimento marrone
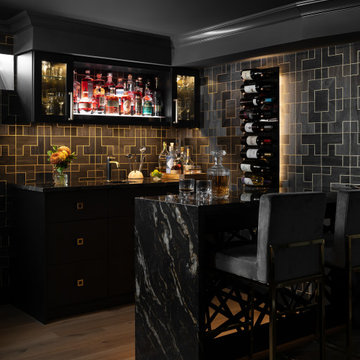
Esempio di un piccolo angolo bar con lavandino design con lavello sottopiano, ante lisce, ante nere, top in marmo, paraspruzzi nero, paraspruzzi in legno, pavimento in vinile, pavimento marrone e top nero

The Butler's Pantry connects the kitchen to the dining room. Bedrosians Cloe White straight stack horizontal tiles and EleQuence Meadow Mist quartz countertops carry the kitchen design throughout the space.

Butlers Pantry with glass matte tile, quartz tops, and custom white cabinets with custom glass. Decorative hardware. This butlers pantry was a complete remodel and brought up to a new fresh and fun space.
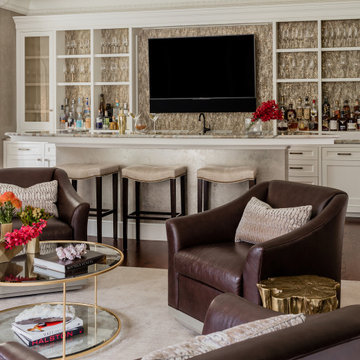
Esempio di un grande angolo bar con lavandino chic con lavello sottopiano, ante con riquadro incassato, ante bianche, top in marmo, paraspruzzi beige, paraspruzzi in marmo, parquet scuro, pavimento marrone e top beige
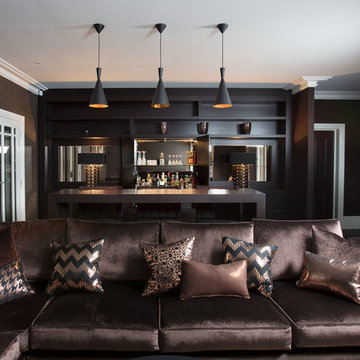
Luxurious dark ante room with bespoke cocktail bar built within joinery unit
Ispirazione per un grande bancone bar moderno con ante in legno bruno, top in legno, parquet scuro, pavimento marrone e top marrone
Ispirazione per un grande bancone bar moderno con ante in legno bruno, top in legno, parquet scuro, pavimento marrone e top marrone
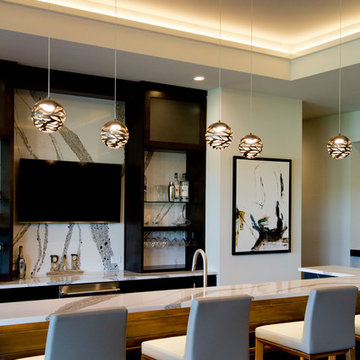
Foto di un grande bancone bar design con lavello sottopiano, top in granito, paraspruzzi multicolore, paraspruzzi in lastra di pietra, pavimento in legno massello medio, pavimento marrone e top multicolore
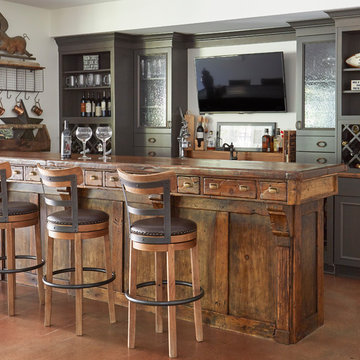
The antique bar was locally sourced. The perimeter cabinets are alder with a flint finish and features seeded glass door inserts and built in wine storage. Photo by Mike Kaskel
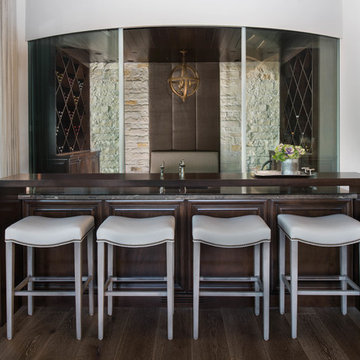
Adjacent to the kitchen is a unique wine cellar and tasting room. The cellar is an air conditioned retreat for sipping and selecting wines. Pineapple House created a custom banquette with a tall upholstered contrasting backdrop to help soften the look and acoustics inherent in the space due to the glass, hardwood floor, hardwood ceiling and the limestone accent wall. In front of the cellar is an entertainment bar and service island with seating for four. The entertainment island contains a beverage chiller, ice, sink, etc., and is not attached to the bar. It is higher than the island and covers only a few inches of the entertainment counter.
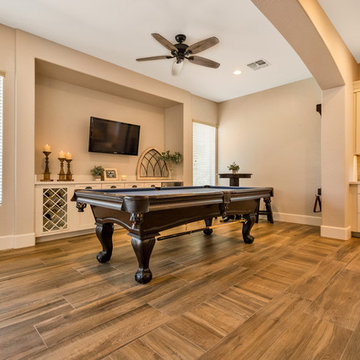
Extensive Kitchen, living area remodel complete!
There was a lot of demo, reframing and rearranging involved in this beautiful remodel to get it to it’s final result. We first had to remove every surface including several walls to open up the Kitchen to the living room and what is now a bar area where our clients can relax, play pool and watch TV. Off the Kitchen is a new laundry with extra storage and countertop space. In removing the walls in the kitchen, we were able to create a large island, move the appliances around and created a new open concept living space. The cabinets in the bar area, laundry and Kitchen perimeter are a white shaker style cabinet with the Island being a separate beautiful Grey color. All of the cabinets were topped with a gorgeous Vittoria white quartz countertop. The Kitchen was then completed with the stand out Grey Glazed Brick backsplash. Finally, the flooring! The home was also updated with a new 12x48 Aequa Tur wood look tile. We created a custom design with this tile at the entry way and transitioned between rooms with a soldier pattern. Lots of detail went into creating this beautiful space, let us know if you have any questions!
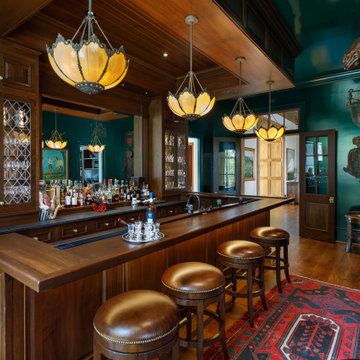
Large bar that seats 6 with custom cabinetry by Nicholas James Fine Woodworking. Alabaster lights and custom cabinets with glass fronts.
Foto di un grande bancone bar tradizionale con ante con riquadro incassato, ante in legno scuro, top in legno, pavimento in legno massello medio, pavimento marrone e top marrone
Foto di un grande bancone bar tradizionale con ante con riquadro incassato, ante in legno scuro, top in legno, pavimento in legno massello medio, pavimento marrone e top marrone
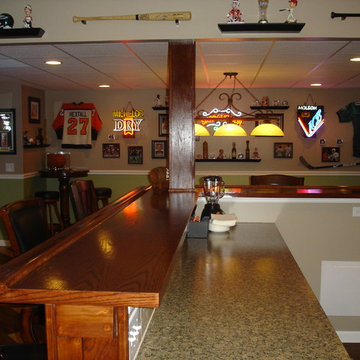
Foto di un grande bancone bar classico con lavello sottopiano, ante con riquadro incassato, ante in legno chiaro, top in legno, parquet scuro, pavimento marrone e top marrone

Interior design by Tineke Triggs of Artistic Designs for Living. Photography by Laura Hull.
Esempio di un grande angolo bar con lavandino classico con lavello da incasso, ante blu, top in legno, top marrone, ante di vetro, paraspruzzi blu, paraspruzzi in legno, parquet scuro e pavimento marrone
Esempio di un grande angolo bar con lavandino classico con lavello da incasso, ante blu, top in legno, top marrone, ante di vetro, paraspruzzi blu, paraspruzzi in legno, parquet scuro e pavimento marrone

Inspired by the majesty of the Northern Lights and this family's everlasting love for Disney, this home plays host to enlighteningly open vistas and playful activity. Like its namesake, the beloved Sleeping Beauty, this home embodies family, fantasy and adventure in their truest form. Visions are seldom what they seem, but this home did begin 'Once Upon a Dream'. Welcome, to The Aurora.

Michael Lee
Esempio di un piccolo angolo bar con lavandino tradizionale con lavello sottopiano, ante lisce, ante in legno bruno, paraspruzzi nero, parquet scuro, pavimento marrone, top in saponaria e paraspruzzi a specchio
Esempio di un piccolo angolo bar con lavandino tradizionale con lavello sottopiano, ante lisce, ante in legno bruno, paraspruzzi nero, parquet scuro, pavimento marrone, top in saponaria e paraspruzzi a specchio
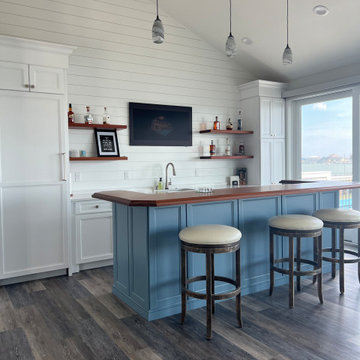
Immagine di un grande angolo bar con lavandino stile marinaro con lavello sottopiano, ante con riquadro incassato, top in legno, paraspruzzi bianco, paraspruzzi in perlinato, pavimento in vinile, pavimento marrone e top marrone

Immediately upon entering the front door of this modern remodel, you are greeted with a state-of-the-art lighted glass-front wine closet backed with quartz and wine pegs. Designed to highlight the owner’s superb worldwide wine collection and capture their travel memories, this spectacular wine closet and adjoining bar area provides the perfect serving area while entertaining family and friends.
A fresh mixture of finishes, colors, and style brings new life and traditional elegance to the streamlined kitchen. The generous quartz countertop island features raised stained butcher block for the bar seating area. The drop-down ceiling is detailed in stained wood with subtle brass inlays, recessed hood, and lighting.
A home addition allowed for a completely new primary bath design and layout, including a supersized walk-in shower, lighted dry sauna, soaking tub, and generous floating vanity with integrated sinks and radiant floor heating. The primary suite coordinates seamlessly with its stained tongue & groove raised ceiling, and wrapped beams.
Photographer: Andrew Orozco

This new home was built on an old lot in Dallas, TX in the Preston Hollow neighborhood. The new home is a little over 5,600 sq.ft. and features an expansive great room and a professional chef’s kitchen. This 100% brick exterior home was built with full-foam encapsulation for maximum energy performance. There is an immaculate courtyard enclosed by a 9' brick wall keeping their spool (spa/pool) private. Electric infrared radiant patio heaters and patio fans and of course a fireplace keep the courtyard comfortable no matter what time of year. A custom king and a half bed was built with steps at the end of the bed, making it easy for their dog Roxy, to get up on the bed. There are electrical outlets in the back of the bathroom drawers and a TV mounted on the wall behind the tub for convenience. The bathroom also has a steam shower with a digital thermostatic valve. The kitchen has two of everything, as it should, being a commercial chef's kitchen! The stainless vent hood, flanked by floating wooden shelves, draws your eyes to the center of this immaculate kitchen full of Bluestar Commercial appliances. There is also a wall oven with a warming drawer, a brick pizza oven, and an indoor churrasco grill. There are two refrigerators, one on either end of the expansive kitchen wall, making everything convenient. There are two islands; one with casual dining bar stools, as well as a built-in dining table and another for prepping food. At the top of the stairs is a good size landing for storage and family photos. There are two bedrooms, each with its own bathroom, as well as a movie room. What makes this home so special is the Casita! It has its own entrance off the common breezeway to the main house and courtyard. There is a full kitchen, a living area, an ADA compliant full bath, and a comfortable king bedroom. It’s perfect for friends staying the weekend or in-laws staying for a month.
7
