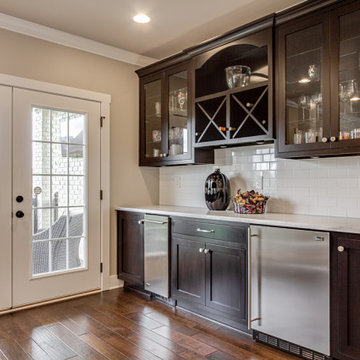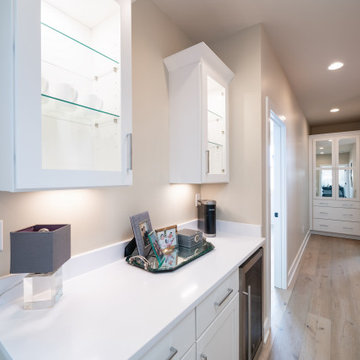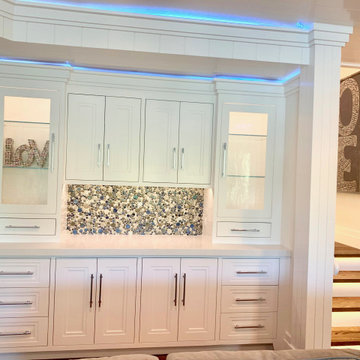8.592 Foto di angoli bar con pavimento marrone
Filtra anche per:
Budget
Ordina per:Popolari oggi
41 - 60 di 8.592 foto
1 di 3

Builder: Michels Homes
Interior Design: Talla Skogmo Interior Design
Cabinetry Design: Megan at Michels Homes
Photography: Scott Amundson Photography
Immagine di un piccolo angolo bar senza lavandino stile marino con ante con riquadro incassato, ante in legno scuro, top in legno, paraspruzzi marrone, paraspruzzi in legno, pavimento in legno massello medio, pavimento marrone e top marrone
Immagine di un piccolo angolo bar senza lavandino stile marino con ante con riquadro incassato, ante in legno scuro, top in legno, paraspruzzi marrone, paraspruzzi in legno, pavimento in legno massello medio, pavimento marrone e top marrone

Wetbar featuring gold sink and faucet; white countertop and floating shelves; white sinkbase and wine cooler with custom cabinet door
Esempio di un piccolo angolo bar con lavandino costiero con lavello sottopiano, ante lisce, ante bianche, top in quarzite, paraspruzzi verde, pavimento marrone e top bianco
Esempio di un piccolo angolo bar con lavandino costiero con lavello sottopiano, ante lisce, ante bianche, top in quarzite, paraspruzzi verde, pavimento marrone e top bianco

Idee per un angolo bar senza lavandino country con nessun lavello, ante in stile shaker, ante bianche, top in legno, pavimento in legno massello medio, pavimento marrone e top marrone

This home bar has glass shelving and a mirrored backsplash. The blue cabinetry adds a pop of color to the area and blends with the blue painted refrigerator.

Idee per un angolo bar con lavandino costiero con ante bianche, top in marmo, paraspruzzi bianco, paraspruzzi in perlinato, pavimento in legno massello medio, pavimento marrone e top bianco

A former hallway pantry closet was converted into this stylish and useful beverage center. Refrigerated drawers below the espresso machine keep ingredients cool, and a Calacatta quartzite insert repeats the finishes and materials used in the neighboring kitchen.

Design-Build project included converting an unused formal living room in our client's home into a billiards room complete with a custom bar and humidor.

Ispirazione per un angolo bar con lavandino costiero di medie dimensioni con lavello sottopiano, ante in stile shaker, ante blu, top in quarzo composito, paraspruzzi grigio, paraspruzzi in gres porcellanato, parquet chiaro, pavimento marrone e top bianco

Custom Bar built into staircase. Custom metal railing.
Idee per un piccolo bancone bar stile rurale con ante in stile shaker, ante in legno bruno, top in granito, paraspruzzi nero, paraspruzzi in granito, pavimento in legno massello medio, pavimento marrone e top nero
Idee per un piccolo bancone bar stile rurale con ante in stile shaker, ante in legno bruno, top in granito, paraspruzzi nero, paraspruzzi in granito, pavimento in legno massello medio, pavimento marrone e top nero

"In this fun kitchen renovation project, Andrea Langford was contacted by a repeat customer to turn an out of date kitchen into a modern, open kitchen that was perfect for entertaining guests.
In the new kitchen design the worn out laminate cabinets and soffits were replaced with larger cabinets that went up to the ceiling. This gave the room a larger feel, while also providing more storage space. Rutt handcrafted cabinets were finished in white and grey to give the kitchen a unique look. A new elegant quartz counter-top and marble mosaic back splash completed the kitchen transformation.
The idea behind this kitchen redesign was to give the space a more modern feel, while still complimenting the traditional features found in the rest of the colonial style home. For this reason, Andrea selected transitional style doors for the custom cabinetry. These doors featured a style and rail design that paid homage to the traditional nature of the house. Contemporary stainless steel hardware and light fixtures gave the space the tasteful modern twist the clients had envisioned. For the floor, large porcelain faux-wood tiles were used to provide a low-maintenance and modern alternative to traditional wood floors. The dark brown hue of the tiles complimented the grey and white tones of the kitchen and were perfect for warming up the space.
In the bar area, custom wine racks and a wine cooler were installed to make storing wine and wine glasses a breeze. A cute small round 9” stainless steel under mount sink gives a perfect spot to keep champagne on ice while entertaining guests. The new design also created a small desk space by the pantry door that provides a functional space to charge mobile devices and store the home phone and other miscellaneous items." - Andrea Langford Designs

Ispirazione per un angolo bar senza lavandino tradizionale con nessun lavello, ante con riquadro incassato, ante grigie, top in marmo, paraspruzzi grigio, pavimento in marmo, pavimento marrone e top grigio

Blue and gold finishes with marble counter tops, featuring a wine cooler and rack.
Idee per un angolo bar senza lavandino tradizionale di medie dimensioni con nessun lavello, ante con riquadro incassato, ante blu, top in marmo, paraspruzzi grigio, paraspruzzi in marmo, parquet scuro, top grigio e pavimento marrone
Idee per un angolo bar senza lavandino tradizionale di medie dimensioni con nessun lavello, ante con riquadro incassato, ante blu, top in marmo, paraspruzzi grigio, paraspruzzi in marmo, parquet scuro, top grigio e pavimento marrone

Ispirazione per un angolo bar senza lavandino tradizionale con ante con riquadro incassato, ante in legno bruno, top in marmo, paraspruzzi bianco, paraspruzzi con piastrelle diamantate, pavimento in legno massello medio, pavimento marrone e top bianco

Ispirazione per un angolo bar senza lavandino contemporaneo con ante lisce, ante verdi, paraspruzzi a specchio, pavimento in legno massello medio, pavimento marrone e top bianco

Dry Bar in upstairs hallway
Foto di un angolo bar senza lavandino design con nessun lavello, ante con riquadro incassato, ante bianche, top in superficie solida, parquet chiaro, pavimento marrone e top bianco
Foto di un angolo bar senza lavandino design con nessun lavello, ante con riquadro incassato, ante bianche, top in superficie solida, parquet chiaro, pavimento marrone e top bianco

Custom-designed contemporary home bar glass cabinets, white crown molding with indirect lighting, staircase lighting and custom tile in Lake Arrowhead, California.

Immagine di un angolo bar con lavandino chic di medie dimensioni con lavello sottopiano, ante a filo, ante blu, top in saponaria, paraspruzzi a specchio, parquet scuro, pavimento marrone e top nero

Esempio di un angolo bar senza lavandino country con nessun lavello, ante di vetro, ante grigie, paraspruzzi marrone, paraspruzzi in legno, parquet scuro, pavimento marrone e top nero

This butler pantry received a makeover with new paint, tile and hardware. Along with new light sconces and all new color scheme.
Idee per un grande angolo bar senza lavandino chic con nessun lavello, ante con bugna sagomata, ante grigie, top in quarzo composito, paraspruzzi bianco, paraspruzzi in marmo, parquet scuro, pavimento marrone e top bianco
Idee per un grande angolo bar senza lavandino chic con nessun lavello, ante con bugna sagomata, ante grigie, top in quarzo composito, paraspruzzi bianco, paraspruzzi in marmo, parquet scuro, pavimento marrone e top bianco

Our clients were living in a Northwood Hills home in Dallas that was built in 1968. Some updates had been done but none really to the main living areas in the front of the house. They love to entertain and do so frequently but the layout of their house wasn’t very functional. There was a galley kitchen, which was mostly shut off to the rest of the home. They were not using the formal living and dining room in front of your house, so they wanted to see how this space could be better utilized. They wanted to create a more open and updated kitchen space that fits their lifestyle. One idea was to turn part of this space into an office, utilizing the bay window with the view out of the front of the house. Storage was also a necessity, as they entertain often and need space for storing those items they use for entertaining. They would also like to incorporate a wet bar somewhere!
We demoed the brick and paneling from all of the existing walls and put up drywall. The openings on either side of the fireplace and through the entryway were widened and the kitchen was completely opened up. The fireplace surround is changed to a modern Emser Esplanade Trail tile, versus the chunky rock it was previously. The ceiling was raised and leveled out and the beams were removed throughout the entire area. Beautiful Olympus quartzite countertops were installed throughout the kitchen and butler’s pantry with white Chandler cabinets and Grace 4”x12” Bianco tile backsplash. A large two level island with bar seating for guests was built to create a little separation between the kitchen and dining room. Contrasting black Chandler cabinets were used for the island, as well as for the bar area, all with the same 6” Emtek Alexander pulls. A Blanco low divide metallic gray kitchen sink was placed in the center of the island with a Kohler Bellera kitchen faucet in vibrant stainless. To finish off the look three Iconic Classic Globe Small Pendants in Antiqued Nickel pendant lights were hung above the island. Black Supreme granite countertops with a cool leathered finish were installed in the wet bar, The backsplash is Choice Fawn gloss 4x12” tile, which created a little different look than in the kitchen. A hammered copper Hayden square sink was installed in the bar, giving it that cool bar feel with the black Chandler cabinets. Off the kitchen was a laundry room and powder bath that were also updated. They wanted to have a little fun with these spaces, so the clients chose a geometric black and white Bella Mori 9x9” porcelain tile. Coordinating black and white polka dot wallpaper was installed in the laundry room and a fun floral black and white wallpaper in the powder bath. A dark bronze Metal Mirror with a shelf was installed above the porcelain pedestal sink with simple floating black shelves for storage.
Their butlers pantry, the added storage space, and the overall functionality has made entertaining so much easier and keeps unwanted things out of sight, whether the guests are sitting at the island or at the wet bar! The clients absolutely love their new space and the way in which has transformed their lives and really love entertaining even more now!
8.592 Foto di angoli bar con pavimento marrone
3