790 Foto di angoli bar con pavimento marrone e top nero
Filtra anche per:
Budget
Ordina per:Popolari oggi
181 - 200 di 790 foto
1 di 3

Fabulous home bar where we installed the koi wallpaper backsplash and painted the cabinets in a high-gloss black lacquer!
Idee per un angolo bar con lavandino design di medie dimensioni con lavello sottopiano, ante lisce, ante nere, top in marmo, top nero, pavimento in legno massello medio e pavimento marrone
Idee per un angolo bar con lavandino design di medie dimensioni con lavello sottopiano, ante lisce, ante nere, top in marmo, top nero, pavimento in legno massello medio e pavimento marrone
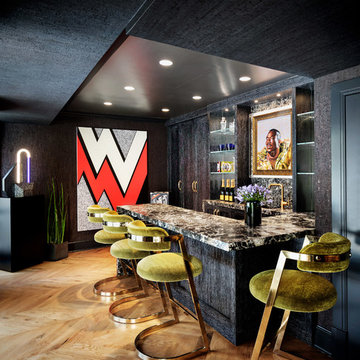
Ispirazione per un angolo bar con lavandino contemporaneo con ante lisce, ante nere, paraspruzzi nero, pavimento in legno massello medio, pavimento marrone e top nero
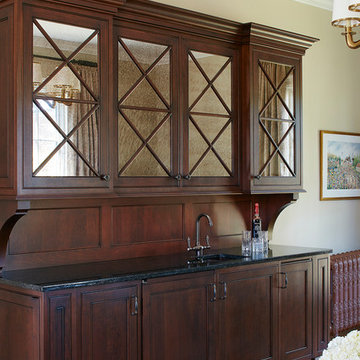
The wet bar is outfitted with an integrated ice maker and refrigerator, wine storage and hidden side panels. Antiqued mirror was used in the upper cabinets to make the piece feel more vintage in the historic house......Photo by Jared Kuzia

The original Family Room was half the size with heavy dark woodwork everywhere. A major refresh was in order to lighten, brighten, and expand. The custom cabinetry drawings for this addition were a beast to finish, but the attention to detail paid off in spades. One of the first decor items we selected was the wallpaper in the Butler’s Pantry. The green in the trees offset the white in a fresh whimsical way while still feeling classic.
Cincinnati area home addition and remodel focusing on the addition of a Butler’s Pantry and the expansion of an existing Family Room. The Interior Design scope included custom cabinetry and custom built-in design and drawings, custom fireplace design and drawings, fireplace marble selection, Butler’s Pantry countertop selection and cut drawings, backsplash tile design, plumbing selections, and hardware and shelving detailed selections. The decor scope included custom window treatments, furniture, rugs, lighting, wallpaper, and accessories.
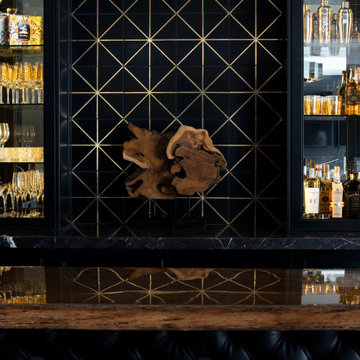
Love the luxe tile our design team used for this stunning bar
Idee per un grande bancone bar design con lavello sottopiano, ante di vetro, ante nere, top in granito, paraspruzzi nero, paraspruzzi con piastrelle in ceramica, parquet scuro, pavimento marrone e top nero
Idee per un grande bancone bar design con lavello sottopiano, ante di vetro, ante nere, top in granito, paraspruzzi nero, paraspruzzi con piastrelle in ceramica, parquet scuro, pavimento marrone e top nero
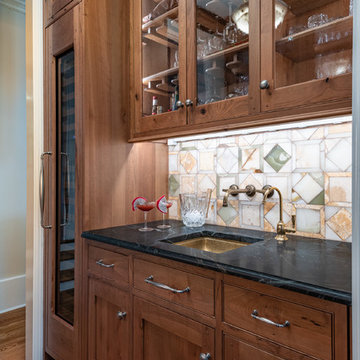
Washington DC - Sleek Modern Home - Kitchen Design by #JenniferGilmer and #Meghan4JenniferGilmer in Washington, D.C Photography by Keith Miller Keiana Photography http://www.gilmerkitchens.com/portfolio-2/#
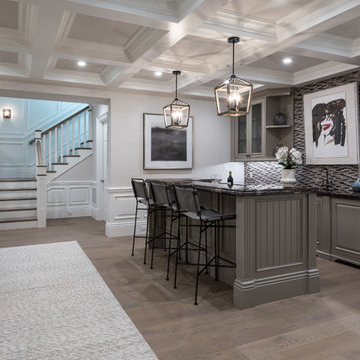
Immagine di un angolo bar chic con ante con bugna sagomata, ante grigie, paraspruzzi grigio, paraspruzzi con piastrelle a mosaico, pavimento in legno massello medio, pavimento marrone e top nero

Idee per un bancone bar industriale di medie dimensioni con paraspruzzi marrone, paraspruzzi con piastrelle in pietra, pavimento in cemento, pavimento marrone e top nero
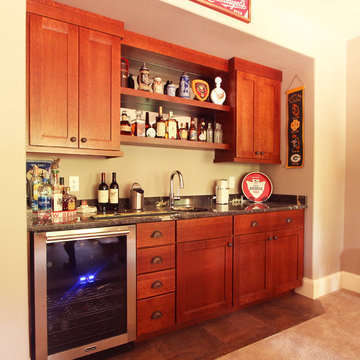
Stained quarter sawn oak shaker cabinets were used in this home wet bar. A sink, beverage center, and alcohol bottle shelves all maximize storage and functionality. Black sueded granite was selected for masculinity and warmth. Floating shelves between wall cabinets provides the perfect spot to display alcohol bottles.
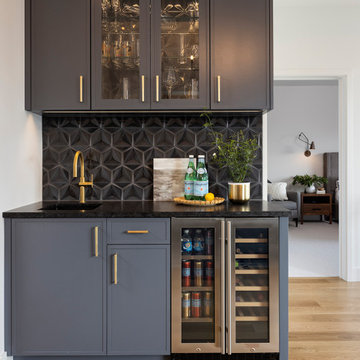
Small custom wet bar for TV room.
Ispirazione per un piccolo angolo bar con lavandino minimalista con lavello sottopiano, ante con riquadro incassato, ante blu, top in granito, paraspruzzi nero, paraspruzzi con piastrelle in ceramica, pavimento in legno massello medio, pavimento marrone e top nero
Ispirazione per un piccolo angolo bar con lavandino minimalista con lavello sottopiano, ante con riquadro incassato, ante blu, top in granito, paraspruzzi nero, paraspruzzi con piastrelle in ceramica, pavimento in legno massello medio, pavimento marrone e top nero

Ispirazione per un angolo bar con lavandino design di medie dimensioni con lavello integrato, ante grigie, paraspruzzi grigio, parquet chiaro, pavimento marrone e top nero
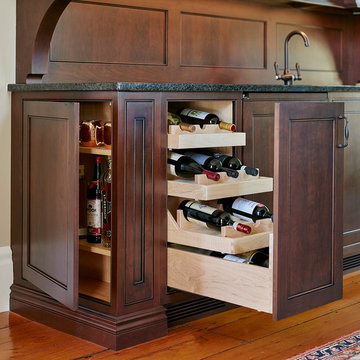
A pull out wine cabinet stores 12 bottles of wine while the hidden side panel door on the end opens up for additional shelving......Photo by Jared Kuzia
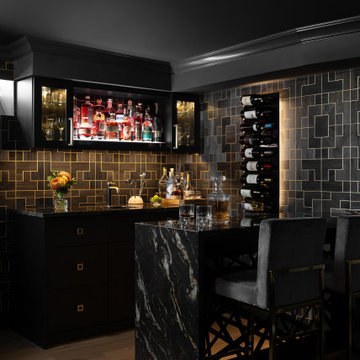
Immagine di un piccolo angolo bar con lavandino design con lavello sottopiano, ante lisce, ante nere, top in marmo, paraspruzzi nero, paraspruzzi in legno, pavimento in vinile, pavimento marrone e top nero

GC: Ekren Construction
Photography: Tiffany Ringwald
Foto di un piccolo angolo bar senza lavandino tradizionale con nessun lavello, ante in stile shaker, ante nere, top in quarzite, paraspruzzi nero, paraspruzzi in legno, pavimento in legno massello medio, pavimento marrone e top nero
Foto di un piccolo angolo bar senza lavandino tradizionale con nessun lavello, ante in stile shaker, ante nere, top in quarzite, paraspruzzi nero, paraspruzzi in legno, pavimento in legno massello medio, pavimento marrone e top nero
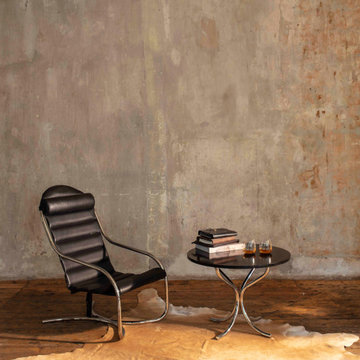
The Lounge Chair by Poul Henningsen. A masterpiece forged by a singular piece of steel tube bent into the most comfortable luxury relaxation chair. One of the nicer things about the Lounge Chair is the way it seems to fit every different room that it gets placed in.

This new construction estate by Hanna Homes is prominently situated on Buccaneer Palm Waterway with a fantastic private deep-water dock, spectacular tropical grounds, and every high-end amenity you desire. The impeccably outfitted 9,500+ square foot home features 6 bedroom suites, each with its own private bathroom. The gourmet kitchen, clubroom, and living room are banked with 12′ windows that stream with sunlight and afford fabulous pool and water views. The formal dining room has a designer chandelier and is serviced by a chic glass temperature-controlled wine room. There’s also a private office area and a handsome club room with a fully-equipped custom bar, media lounge, and game space. The second-floor loft living room has a dedicated snack bar and is the perfect spot for winding down and catching up on your favorite shows.⠀
⠀
The grounds are beautifully designed with tropical and mature landscaping affording great privacy, with unobstructed waterway views. A heated resort-style pool/spa is accented with glass tiles and a beautiful bright deck. A large covered terrace houses a built-in summer kitchen and raised floor with wood tile. The home features 4.5 air-conditioned garages opening to a gated granite paver motor court. This is a remarkable home in Boca Raton’s finest community.⠀

Esempio di un bancone bar industriale di medie dimensioni con lavello sottopiano, ante in stile shaker, ante nere, top in granito, paraspruzzi multicolore, paraspruzzi in mattoni, parquet chiaro, pavimento marrone e top nero
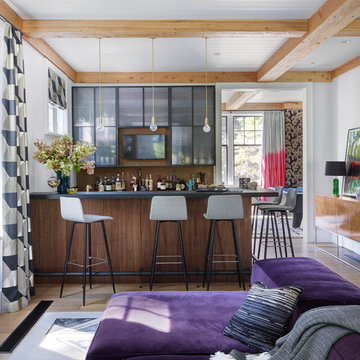
Foto di un angolo bar con lavandino costiero con ante di vetro, ante marroni, paraspruzzi marrone, pavimento in legno massello medio, pavimento marrone e top nero
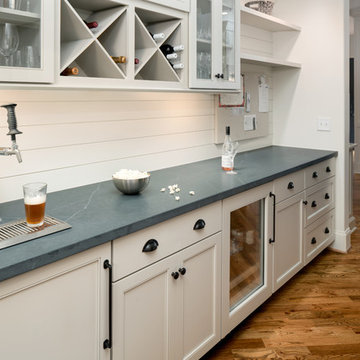
This long hallway separating the formal dining room from the kitchen is the perfect place for a bar. The counter can easily serve as a buffet during large gatherings.
© Deborah Scannell Photography
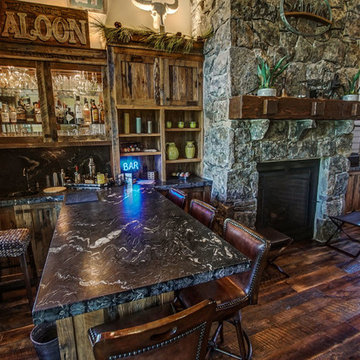
Idee per un bancone bar stile rurale di medie dimensioni con lavello sottopiano, ante in stile shaker, ante con finitura invecchiata, top in granito, paraspruzzi nero, paraspruzzi in lastra di pietra, pavimento in legno massello medio, pavimento marrone e top nero
790 Foto di angoli bar con pavimento marrone e top nero
10