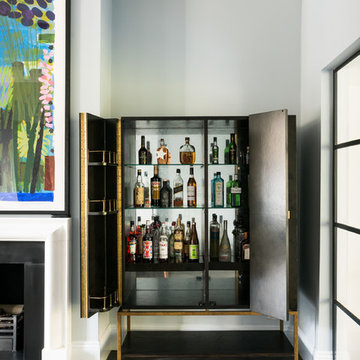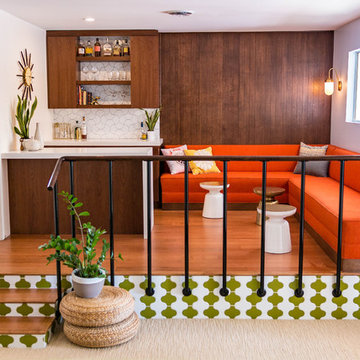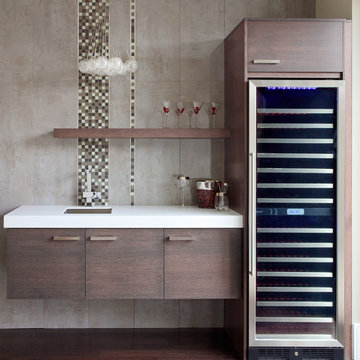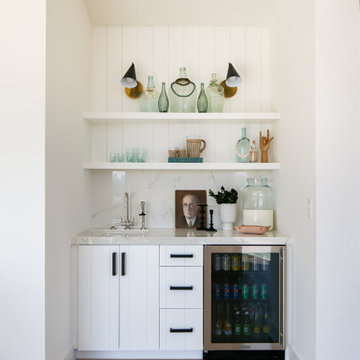1.452 Foto di angoli bar con ante lisce e pavimento marrone
Filtra anche per:
Budget
Ordina per:Popolari oggi
1 - 20 di 1.452 foto
1 di 3

Michael Lee
Esempio di un piccolo angolo bar con lavandino tradizionale con lavello sottopiano, ante lisce, ante in legno bruno, paraspruzzi nero, parquet scuro, pavimento marrone, top in saponaria e paraspruzzi a specchio
Esempio di un piccolo angolo bar con lavandino tradizionale con lavello sottopiano, ante lisce, ante in legno bruno, paraspruzzi nero, parquet scuro, pavimento marrone, top in saponaria e paraspruzzi a specchio

This home was built in the early 2000’s. We completely reconfigured the kitchen, updated the breakfast room, added a bar to the living room, updated a powder room, a staircase and several fireplaces.
Interior Styling by Kristy Oatman. Photographs by Jordan Katz.
FEATURED IN
Colorado Nest

A truly special property located in a sought after Toronto neighbourhood, this large family home renovation sought to retain the charm and history of the house in a contemporary way. The full scale underpin and large rear addition served to bring in natural light and expand the possibilities of the spaces. A vaulted third floor contains the master bedroom and bathroom with a cozy library/lounge that walks out to the third floor deck - revealing views of the downtown skyline. A soft inviting palate permeates the home but is juxtaposed with punches of colour, pattern and texture. The interior design playfully combines original parts of the home with vintage elements as well as glass and steel and millwork to divide spaces for working, relaxing and entertaining. An enormous sliding glass door opens the main floor to the sprawling rear deck and pool/hot tub area seamlessly. Across the lawn - the garage clad with reclaimed barnboard from the old structure has been newly build and fully rough-in for a potential future laneway house.

Lower level wet bar features open metal shelving.
Backsplash field tile is AKDO GL1815-0312CO 3" x 12" in dove gray installed in a vertical stacked pattern.

The owners requested a Private Resort that catered to their love for entertaining friends and family, a place where 2 people would feel just as comfortable as 42. Located on the western edge of a Wisconsin lake, the site provides a range of natural ecosystems from forest to prairie to water, allowing the building to have a more complex relationship with the lake - not merely creating large unencumbered views in that direction. The gently sloping site to the lake is atypical in many ways to most lakeside lots - as its main trajectory is not directly to the lake views - allowing for focus to be pushed in other directions such as a courtyard and into a nearby forest.
The biggest challenge was accommodating the large scale gathering spaces, while not overwhelming the natural setting with a single massive structure. Our solution was found in breaking down the scale of the project into digestible pieces and organizing them in a Camp-like collection of elements:
- Main Lodge: Providing the proper entry to the Camp and a Mess Hall
- Bunk House: A communal sleeping area and social space.
- Party Barn: An entertainment facility that opens directly on to a swimming pool & outdoor room.
- Guest Cottages: A series of smaller guest quarters.
- Private Quarters: The owners private space that directly links to the Main Lodge.
These elements are joined by a series green roof connectors, that merge with the landscape and allow the out buildings to retain their own identity. This Camp feel was further magnified through the materiality - specifically the use of Doug Fir, creating a modern Northwoods setting that is warm and inviting. The use of local limestone and poured concrete walls ground the buildings to the sloping site and serve as a cradle for the wood volumes that rest gently on them. The connections between these materials provided an opportunity to add a delicate reading to the spaces and re-enforce the camp aesthetic.
The oscillation between large communal spaces and private, intimate zones is explored on the interior and in the outdoor rooms. From the large courtyard to the private balcony - accommodating a variety of opportunities to engage the landscape was at the heart of the concept.
Overview
Chenequa, WI
Size
Total Finished Area: 9,543 sf
Completion Date
May 2013
Services
Architecture, Landscape Architecture, Interior Design

A decidedly modern, no-nonsense vibe permeates this 2018 kitchen remodel in Huntington Woods. Sleek gray and white cabinets feature flush mounted pulls reminiscent of filing cabinets. Hardworking Viking appliances and an industrial looking citrus juicer stand ready to get things done. Minimalist bar stools tuck neatly away beneath the extended island countertop. The one-handled, high arc faucet with gourmet spray joins an under-mount sink in front of an unadorned new picture window. Contemporary French doors by Weather Shield flank either side of the sink to create a calming sense of symmetry and balance.
A second glance reveals understated touches that soften the edges of the kitchen to make it inviting and comfortable. Etched glass doors grace the upper cabinets in the side pantry. The stainless steel backsplashes wear a subtle, circular rubbed sheen. A trio of delicately bent glass pendants reminiscent of glowing Asian paper lanterns hover serenely above the length of the island's waterfalled countertop. The quartzite countertops themselves appear soft, almost like translucent origami paper that has been lovingly folded, refolded, and smoothed back out. The countertop edges are mitered and gently square to cascade to the floor with a graceful waterfall effect down to the walnut floors.
The initial room design included a walk-in pantry, which during construction was transformed into an open wine bar with finished cabinetry. The square stepped ceiling detail symmetrically positioned over the island is the pleasing result of dropping the ceiling by two inches to conceal an original dropped beam. The finished design honors the spirit of the home's original design while ushering it graciously into the present day.

Custom bar in library. A mix of solid walnut and botticino classico marble. With integrated cabinet pulls and lighting under stone shelves.
Photos by Nicole Franzen

Foto di un piccolo carrello bar design con pavimento marrone, ante lisce, ante nere e pavimento in legno massello medio

Eric Hausman
Foto di un angolo bar con lavandino minimal di medie dimensioni con ante lisce, ante grigie, paraspruzzi bianco, paraspruzzi in lastra di pietra, lavello sottopiano, parquet scuro, pavimento marrone e top bianco
Foto di un angolo bar con lavandino minimal di medie dimensioni con ante lisce, ante grigie, paraspruzzi bianco, paraspruzzi in lastra di pietra, lavello sottopiano, parquet scuro, pavimento marrone e top bianco

Metropolis Textured Melamine door style in Argent Oak Vertical finish. Designed by Danielle Melchione, CKD of Reico Kitchen & Bath. Photographed by BTW Images LLC.

Carl Eschenburg
Ispirazione per un piccolo angolo bar con lavandino minimal con lavello da incasso, ante lisce, ante in legno bruno, top in superficie solida, paraspruzzi bianco, paraspruzzi in gres porcellanato, parquet scuro e pavimento marrone
Ispirazione per un piccolo angolo bar con lavandino minimal con lavello da incasso, ante lisce, ante in legno bruno, top in superficie solida, paraspruzzi bianco, paraspruzzi in gres porcellanato, parquet scuro e pavimento marrone

Photo by Vance Fox showing the bar with large window view to the forest and custom refrigerated wine wall.
Esempio di un angolo bar con lavandino minimal di medie dimensioni con lavello sottopiano, ante lisce, ante in legno scuro, top in quarzo composito, parquet chiaro e pavimento marrone
Esempio di un angolo bar con lavandino minimal di medie dimensioni con lavello sottopiano, ante lisce, ante in legno scuro, top in quarzo composito, parquet chiaro e pavimento marrone

Rebecca Zajac
Foto di un bancone bar minimalista con ante lisce, ante in legno bruno, top in quarzite, paraspruzzi bianco, paraspruzzi con piastrelle in ceramica, pavimento in legno massello medio e pavimento marrone
Foto di un bancone bar minimalista con ante lisce, ante in legno bruno, top in quarzite, paraspruzzi bianco, paraspruzzi con piastrelle in ceramica, pavimento in legno massello medio e pavimento marrone

This small kitchen area features, white cabinets by Legacy Woodwork, white back painted glass backsplash by Glassworks, corian countertop by The Tile Gallery, all planned and designed by Space Interior Design

(Gary Beale) This bar area features horizontal grain rift cut White Oak cabinetry with a built in full height wine fridge and a floating shelf above the sink.

Immagine di un angolo bar con lavandino classico con lavello sottopiano, ante lisce, ante grigie, paraspruzzi bianco, pavimento in legno massello medio, pavimento marrone e top grigio

Immagine di un piccolo angolo bar classico con lavello sottopiano, ante lisce, ante grigie, top in marmo, paraspruzzi bianco, paraspruzzi in marmo, parquet scuro, pavimento marrone e top bianco

Fantastic project, client, and builder. Could not be happier with this modern beach home. Love the combination of wood, white, and black with beautiful glass accents all throughout.

Les propriétaires ont voulu créer une atmosphère poétique et raffinée. Le contraste des couleurs apporte lumière et caractère à cet appartement. Nous avons rénové tous les éléments d'origine de l'appartement.

Esempio di un angolo bar con lavandino stile marino con lavello sottopiano, ante lisce, ante bianche, pavimento in legno massello medio, pavimento marrone e top grigio
1.452 Foto di angoli bar con ante lisce e pavimento marrone
1