1.062 Foto di angoli bar con ante grigie e pavimento marrone
Filtra anche per:
Budget
Ordina per:Popolari oggi
1 - 20 di 1.062 foto
1 di 3

Immagine di un piccolo angolo bar senza lavandino chic con nessun lavello, ante con riquadro incassato, ante grigie, top in legno, paraspruzzi grigio, paraspruzzi con piastrelle in ceramica, pavimento in legno massello medio, pavimento marrone e top marrone

Photos: Tippett Photography.
Idee per un grande angolo bar con lavandino design con lavello sottopiano, ante in stile shaker, ante grigie, top in granito, paraspruzzi in mattoni, parquet chiaro, pavimento marrone e top grigio
Idee per un grande angolo bar con lavandino design con lavello sottopiano, ante in stile shaker, ante grigie, top in granito, paraspruzzi in mattoni, parquet chiaro, pavimento marrone e top grigio

Removing the wall between the old kitchen and great room allowed room for two islands, work flow and storage. A beverage center and banquet seating was added to the breakfast nook. The laundry/mud room matches the new kitchen and includes a step in pantry.

This large space did not function well for this family of 6. The cabinetry they had did not go to the ceiling and offered very poor storage options. The island that existed was tiny in comparrison to the space.
By taking the cabinets to the ceiling, enlarging the island and adding large pantry's we were able to achieve the storage needed. Then the fun began, all of the decorative details that make this space so stunning. Beautiful tile for the backsplash and a custom metal hood. Lighting and hardware to complement the hood.
Then, the vintage runner and natural wood elements to make the space feel more homey.
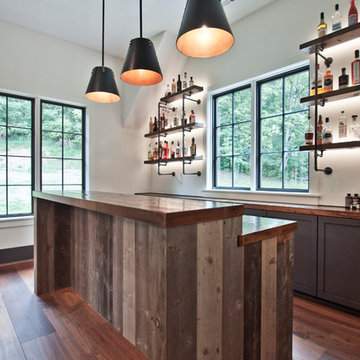
Designed by Victoria Highfill, Photography by Melissa M Mills
Ispirazione per un angolo bar con lavandino industriale di medie dimensioni con lavello sottopiano, ante in stile shaker, ante grigie, top in legno, pavimento in legno massello medio, pavimento marrone e top marrone
Ispirazione per un angolo bar con lavandino industriale di medie dimensioni con lavello sottopiano, ante in stile shaker, ante grigie, top in legno, pavimento in legno massello medio, pavimento marrone e top marrone

This home got a modern facelift with wide-plank wood flooring, custom fireplace and designer wallpaper bathroom. The basement was finished with a modern industrial design that includes barn wood, black steel rods, and gray cabinets.

Lower level bar perfect for entertaining. The calming gray cabinetry pairs perfectly with the countertops and pendants.
Meechan Architectural Photography
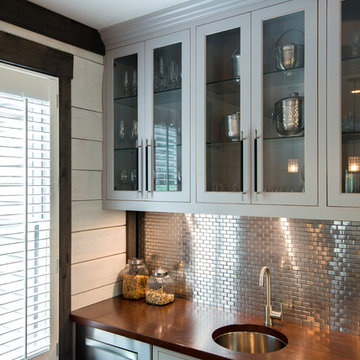
The family room wet bar features a custom cabinetry and countertop, a metallic tile backsplash, glass front doors, and an undermount sink.
Ispirazione per un angolo bar con lavandino tradizionale di medie dimensioni con lavello sottopiano, ante con riquadro incassato, ante grigie, top in legno, pavimento in legno massello medio, paraspruzzi grigio, paraspruzzi con piastrelle di metallo e pavimento marrone
Ispirazione per un angolo bar con lavandino tradizionale di medie dimensioni con lavello sottopiano, ante con riquadro incassato, ante grigie, top in legno, pavimento in legno massello medio, paraspruzzi grigio, paraspruzzi con piastrelle di metallo e pavimento marrone
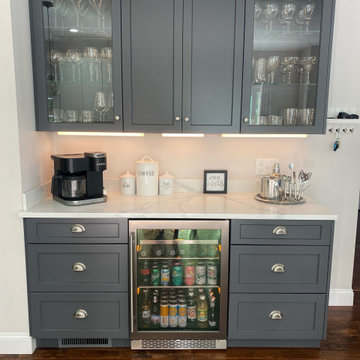
The bar's center upper cabinets had originally had glass doors, but the homeowners decided they preferred solid doors to hide the less glamorous items. They chose to forego light rail molding, preferring to use the light fixtures as a decorative element, but our designer did talk them into a simple Shaker crown molding at the top.

Entertaining takes a high-end in this basement with a large wet bar and wine cellar. The barstools surround the marble countertop, highlighted by under-cabinet lighting

Custom residential bar, hand made luxury woodwork. Custom cabinets and stools.
Foto di un piccolo bancone bar tradizionale con lavello integrato, ante in stile shaker, ante grigie, top in quarzo composito, pavimento in legno massello medio, pavimento marrone e top grigio
Foto di un piccolo bancone bar tradizionale con lavello integrato, ante in stile shaker, ante grigie, top in quarzo composito, pavimento in legno massello medio, pavimento marrone e top grigio

I designed a custom bar with a wine fridge, base cabinets, waterfall counterop and floating shelves above. The floating shelves were to display the beautiful collection of bottles the home owners had. To make a feature wall, as an an alternative to the intertia, expense and dust associated with tile, I used wallpaper. Fear not, its vynil and can take some water damage, one quick qipe and done. We stayed on budget by using Ikea cabinets with custom cabinet fronts from semihandmade. In the foyer beyond, we added floor to ceiling storage and a surface that they use as a foyer console table.
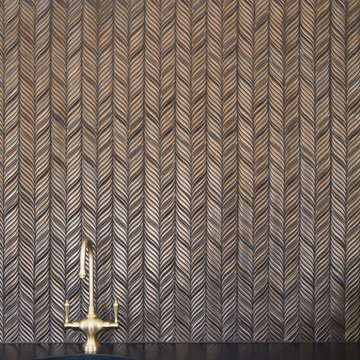
Foto di un grande angolo bar con lavandino chic con lavello sottopiano, ante con riquadro incassato, ante grigie, top in quarzo composito, paraspruzzi marrone, paraspruzzi con piastrelle a mosaico, pavimento in legno massello medio, pavimento marrone e top nero

The built-ins on the opposite side of the breakfast area were mainly used for overflow storage and the client was in need of space specifically for wine and entertaining. The breakfast table was rarely used and we wanted to create a banquette space for casual seating and wine tasting.
The new wine column provides plenty of storage for this client’s collection, and floor to ceiling cabinetry store drinking glasses, extra place settings, and holiday/party décor. The banquette is perfectly placed under the windows for resting while cooking, reading, or a few additional guests.

"In this fun kitchen renovation project, Andrea Langford was contacted by a repeat customer to turn an out of date kitchen into a modern, open kitchen that was perfect for entertaining guests.
In the new kitchen design the worn out laminate cabinets and soffits were replaced with larger cabinets that went up to the ceiling. This gave the room a larger feel, while also providing more storage space. Rutt handcrafted cabinets were finished in white and grey to give the kitchen a unique look. A new elegant quartz counter-top and marble mosaic back splash completed the kitchen transformation.
The idea behind this kitchen redesign was to give the space a more modern feel, while still complimenting the traditional features found in the rest of the colonial style home. For this reason, Andrea selected transitional style doors for the custom cabinetry. These doors featured a style and rail design that paid homage to the traditional nature of the house. Contemporary stainless steel hardware and light fixtures gave the space the tasteful modern twist the clients had envisioned. For the floor, large porcelain faux-wood tiles were used to provide a low-maintenance and modern alternative to traditional wood floors. The dark brown hue of the tiles complimented the grey and white tones of the kitchen and were perfect for warming up the space.
In the bar area, custom wine racks and a wine cooler were installed to make storing wine and wine glasses a breeze. A cute small round 9” stainless steel under mount sink gives a perfect spot to keep champagne on ice while entertaining guests. The new design also created a small desk space by the pantry door that provides a functional space to charge mobile devices and store the home phone and other miscellaneous items." - Andrea Langford Designs

Esempio di un angolo bar senza lavandino country con nessun lavello, ante di vetro, ante grigie, paraspruzzi marrone, paraspruzzi in legno, parquet scuro, pavimento marrone e top nero

Foto di un bancone bar chic con lavello sottopiano, ante lisce, ante grigie, paraspruzzi blu, paraspruzzi con piastrelle a mosaico, pavimento in legno massello medio, pavimento marrone e top grigio
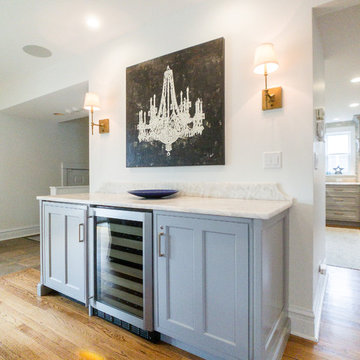
Immagine di un angolo bar tradizionale di medie dimensioni con ante con riquadro incassato, ante grigie, top in quarzo composito, pavimento in legno massello medio, pavimento marrone e top bianco

Woodharbor Custom Cabinetry
Immagine di un piccolo angolo bar con lavandino tradizionale con lavello sottopiano, ante grigie, top in legno, ante con riquadro incassato, paraspruzzi multicolore, paraspruzzi con piastrelle a mosaico, pavimento in legno massello medio, pavimento marrone e top marrone
Immagine di un piccolo angolo bar con lavandino tradizionale con lavello sottopiano, ante grigie, top in legno, ante con riquadro incassato, paraspruzzi multicolore, paraspruzzi con piastrelle a mosaico, pavimento in legno massello medio, pavimento marrone e top marrone
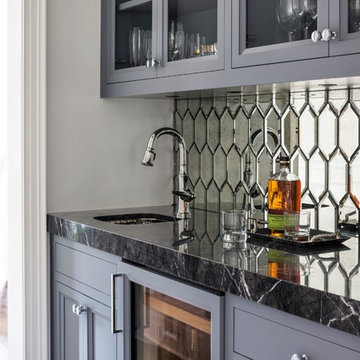
Esempio di un angolo bar con lavandino classico con lavello sottopiano, ante con riquadro incassato, ante grigie, paraspruzzi a specchio, parquet scuro, pavimento marrone e top nero
1.062 Foto di angoli bar con ante grigie e pavimento marrone
1