2.105 Foto di angoli bar con pavimento in vinile e pavimento in travertino
Filtra anche per:
Budget
Ordina per:Popolari oggi
81 - 100 di 2.105 foto
1 di 3

A close friend of one of our owners asked for some help, inspiration, and advice in developing an area in the mezzanine level of their commercial office/shop so that they could entertain friends, family, and guests. They wanted a bar area, a poker area, and seating area in a large open lounge space. So although this was not a full-fledged Four Elements project, it involved a Four Elements owner's design ideas and handiwork, a few Four Elements sub-trades, and a lot of personal time to help bring it to fruition. You will recognize similar design themes as used in the Four Elements office like barn-board features, live edge wood counter-tops, and specialty LED lighting seen in many of our projects. And check out the custom poker table and beautiful rope/beam light fixture constructed by our very own Peter Russell. What a beautiful and cozy space!

Esempio di un bancone bar classico di medie dimensioni con lavello sottopiano, ante con riquadro incassato, ante bianche, top in quarzite, paraspruzzi verde, paraspruzzi con piastrelle di vetro e pavimento in vinile
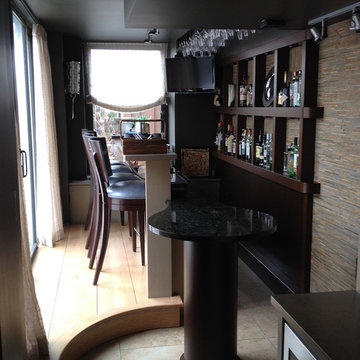
http://www.levimillerphotography.com/
Foto di un bancone bar contemporaneo di medie dimensioni con top in granito, paraspruzzi multicolore, paraspruzzi con piastrelle a listelli e pavimento in travertino
Foto di un bancone bar contemporaneo di medie dimensioni con top in granito, paraspruzzi multicolore, paraspruzzi con piastrelle a listelli e pavimento in travertino
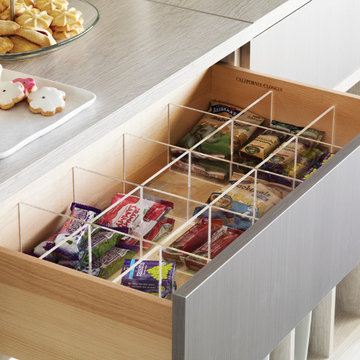
Pantry Drawers Snack Storage
Immagine di un angolo bar con lavandino design di medie dimensioni con nessun lavello, ante lisce, ante grigie, top in superficie solida, paraspruzzi beige, paraspruzzi in legno, pavimento in travertino e pavimento beige
Immagine di un angolo bar con lavandino design di medie dimensioni con nessun lavello, ante lisce, ante grigie, top in superficie solida, paraspruzzi beige, paraspruzzi in legno, pavimento in travertino e pavimento beige

The basement wet bar features 3D wall panels on the bar front, a wood canopy that continues downwards to the floor and storage for beverages in the back bar area. ©Finished Basement Company

Coastal-inspired home bar with a modern twist. Navy painted cabinetry with brass fixtures and a modern tile backsplash to create the clean look for a simple nautical theme for the family and guest to enjoy.
Photos by Spacecrafting Photography

Tin ceilings, copper sink with copper accent blacksplash, built-in dart board with barn doors!
Foto di un grande angolo bar con lavandino tradizionale con lavello sottopiano, ante con riquadro incassato, ante in legno bruno, top in granito, paraspruzzi multicolore, paraspruzzi con piastrelle in ceramica, pavimento in vinile, pavimento marrone e top beige
Foto di un grande angolo bar con lavandino tradizionale con lavello sottopiano, ante con riquadro incassato, ante in legno bruno, top in granito, paraspruzzi multicolore, paraspruzzi con piastrelle in ceramica, pavimento in vinile, pavimento marrone e top beige
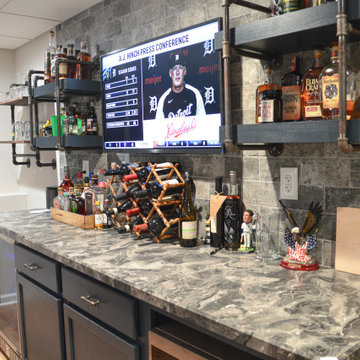
Idee per un bancone bar tradizionale di medie dimensioni con lavello sottopiano, mensole sospese, ante blu, top in laminato, pavimento in vinile e pavimento beige
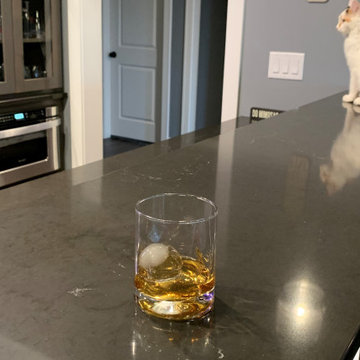
A lower level home bar in a Bettendorf Iowa home with LED-lit whiskey barrel planks, Koch Knotty Alder gray cabinetry, and Cambria Quartz counters in Charlestown design. Galveston series pendant lighting by Quorum also featured. Design and select materials by Village Home Stores for Kerkhoff Homes of the Quad Cities.

Idee per un angolo bar tradizionale di medie dimensioni con lavello sottopiano, ante con riquadro incassato, ante bianche, top in quarzo composito, paraspruzzi blu, paraspruzzi in gres porcellanato, pavimento in travertino, pavimento beige e top bianco
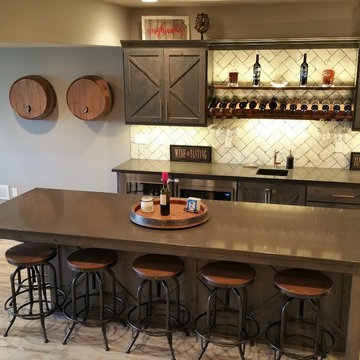
Esempio di un grande bancone bar stile rurale con lavello sottopiano, ante in stile shaker, ante in legno bruno, top in superficie solida, paraspruzzi bianco, paraspruzzi con piastrelle diamantate, pavimento in vinile, pavimento marrone e top marrone

Custom wine storage & display cabinet. Beautiful 2-tone antique finish.
Foto di un piccolo angolo bar chic con pavimento in travertino
Foto di un piccolo angolo bar chic con pavimento in travertino
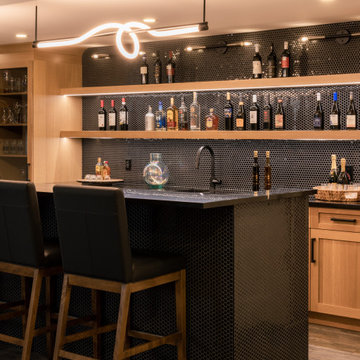
Custom made home bar with black penny tile backsplash, nero marquina black quartz countertop, and white oak cabinetry. Floors are vinyl plank in a rustic finish. Modern lighting pendants and back wall sconces add high style as well as function in this basement party space.
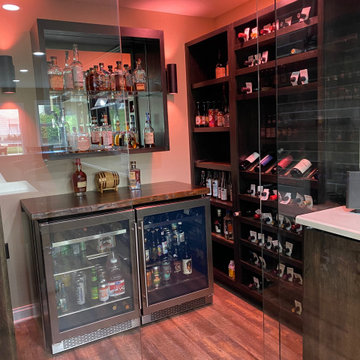
Foto di un bancone bar eclettico di medie dimensioni con lavello sottopiano, top in legno, pavimento in vinile, pavimento beige e top marrone
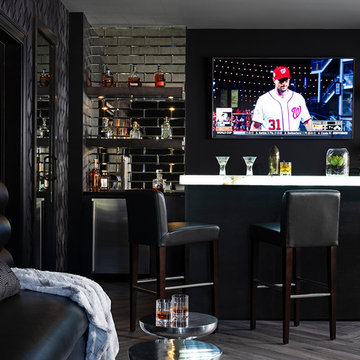
Mali Azima
Foto di un angolo bar moderno con paraspruzzi a specchio, pavimento in vinile e pavimento grigio
Foto di un angolo bar moderno con paraspruzzi a specchio, pavimento in vinile e pavimento grigio
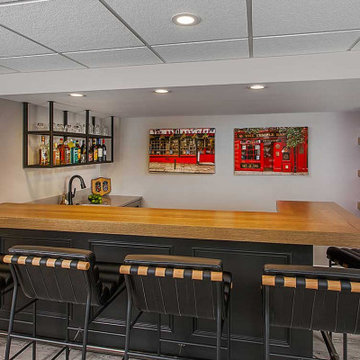
The newly designed basement bar exudes sophistication, boasting a black patina finish with a combination of quartz working countertop and an extra-thick oak bar top, adorned with brass railings. Ample shelving is provided by a sleek metal wall-hung unit for display purposes, while wood shelving nestles perfectly into a crevasse.
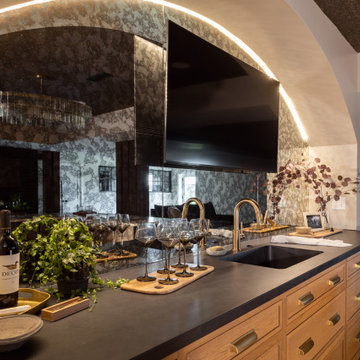
Especially in basements, we need to be very intentional with our design to hide unwanted ducts and uneven ceiling heights. To conceal unsightly ductwork, we designed an arch at the front of the bar. Guests would never know what these features are hiding! To top this area off, we mounted a TV and added a mirror with hidden strip lighting for a sophisticated, chic experience.
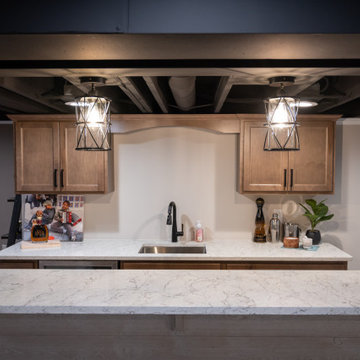
Foto di un angolo bar con lavandino classico di medie dimensioni con lavello sottopiano, ante lisce, ante marroni, top in quarzite, pavimento in vinile, pavimento marrone e top bianco

When an old neighbor referred us to a new construction home built in my old stomping grounds I was excited. First, close to home. Second it was the EXACT same floor plan as the last house I built.
We had a local contractor, Curt Schmitz sign on to do the construction and went to work on layout and addressing their wants, needs, and wishes for the space.
Since they had a fireplace upstairs they did not want one int he basement. This gave us the opportunity for a whole wall of built-ins with Smart Source for major storage and display. We also did a bar area that turned out perfectly. The space also had a space room we dedicated to a work out space with barn door.
We did luxury vinyl plank throughout, even in the bathroom, which we have been doing increasingly.

A close friend of one of our owners asked for some help, inspiration, and advice in developing an area in the mezzanine level of their commercial office/shop so that they could entertain friends, family, and guests. They wanted a bar area, a poker area, and seating area in a large open lounge space. So although this was not a full-fledged Four Elements project, it involved a Four Elements owner's design ideas and handiwork, a few Four Elements sub-trades, and a lot of personal time to help bring it to fruition. You will recognize similar design themes as used in the Four Elements office like barn-board features, live edge wood counter-tops, and specialty LED lighting seen in many of our projects. And check out the custom poker table and beautiful rope/beam light fixture constructed by our very own Peter Russell. What a beautiful and cozy space!
2.105 Foto di angoli bar con pavimento in vinile e pavimento in travertino
5