1.977 Foto di angoli bar con pavimento in vinile e pavimento in marmo
Filtra anche per:
Budget
Ordina per:Popolari oggi
121 - 140 di 1.977 foto
1 di 3
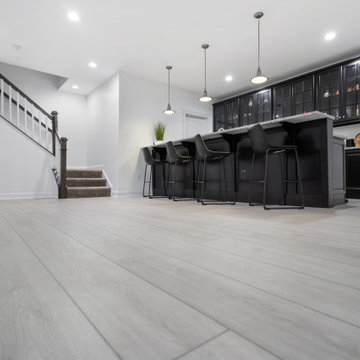
Lachlan - Modin Rigid Collection Installed throughout customer's beautiful home. Influenced by classic Nordic design. Surprisingly flexible with furnishings. Amplify by continuing the clean modern aesthetic, or punctuate with statement pieces.
The Modin Rigid luxury vinyl plank flooring collection is the new standard in resilient flooring. Modin Rigid offers true embossed-in-register texture, creating a surface that is convincing to the eye and to the touch; a low sheen level to ensure a natural look that wears well over time; four-sided enhanced bevels to more accurately emulate the look of real wood floors; wider and longer waterproof planks; an industry-leading wear layer; and a pre-attached underlayment.
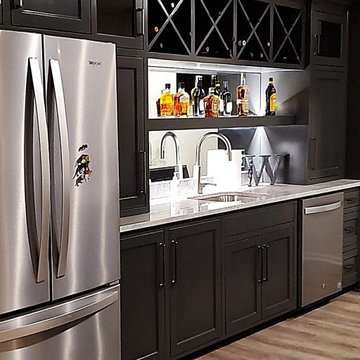
Lower Level Bar || Remodel || painted custom wood cabinetry, stainless steel appliances, mirror backsplash, LVT flooring, LED lighting
Ispirazione per un angolo bar con lavandino chic con lavello sottopiano, ante in stile shaker, ante grigie, paraspruzzi a specchio e pavimento in vinile
Ispirazione per un angolo bar con lavandino chic con lavello sottopiano, ante in stile shaker, ante grigie, paraspruzzi a specchio e pavimento in vinile
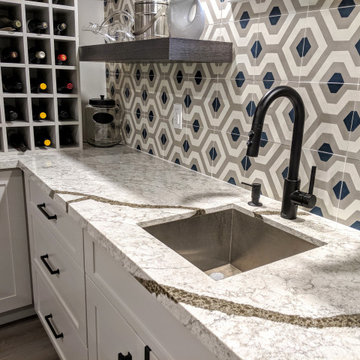
Basement bar with island/peninsula
Ispirazione per un angolo bar con lavandino tradizionale di medie dimensioni con lavello sottopiano, ante con riquadro incassato, ante grigie, top in quarzo composito, paraspruzzi multicolore, paraspruzzi con piastrelle di cemento, pavimento in vinile, pavimento marrone e top bianco
Ispirazione per un angolo bar con lavandino tradizionale di medie dimensioni con lavello sottopiano, ante con riquadro incassato, ante grigie, top in quarzo composito, paraspruzzi multicolore, paraspruzzi con piastrelle di cemento, pavimento in vinile, pavimento marrone e top bianco
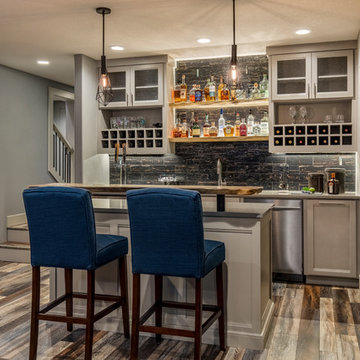
Idee per un angolo bar chic di medie dimensioni con pavimento in vinile
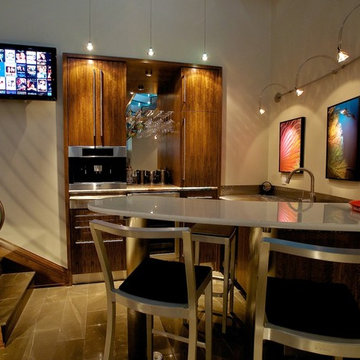
Foto di un piccolo angolo bar design con lavello sottopiano, ante lisce, ante in legno scuro, top in vetro, paraspruzzi con piastrelle di metallo e pavimento in marmo

Ispirazione per un piccolo angolo bar con lavandino contemporaneo con lavello sottopiano, ante lisce, ante nere, top in marmo, paraspruzzi nero, paraspruzzi in legno, pavimento in vinile, pavimento marrone e top nero
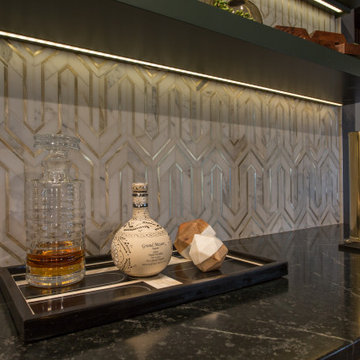
Ispirazione per un ampio angolo bar con lavandino moderno con lavello sottopiano, ante in stile shaker, ante verdi, top in saponaria, paraspruzzi in marmo e pavimento in vinile
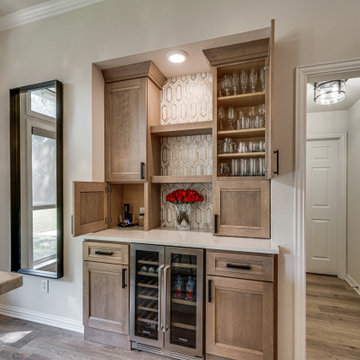
Immagine di un piccolo angolo bar con lavandino con ante in stile shaker, ante in legno chiaro, top in quarzite, paraspruzzi multicolore, paraspruzzi con piastrelle in ceramica, pavimento in vinile, pavimento multicolore e top bianco
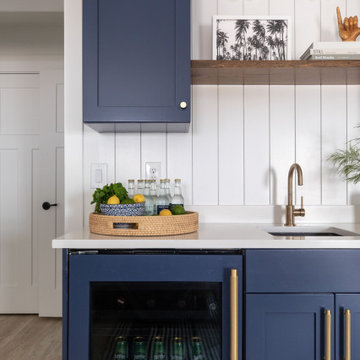
Foto di un piccolo angolo bar con lavandino stile marinaro con lavello sottopiano, ante in stile shaker, ante blu, top in quarzo composito, paraspruzzi bianco, paraspruzzi in legno, pavimento in vinile, pavimento beige e top bianco

This is our very first Four Elements remodel show home! We started with a basic spec-level early 2000s walk-out bungalow, and transformed the interior into a beautiful modern farmhouse style living space with many custom features. The floor plan was also altered in a few key areas to improve livability and create more of an open-concept feel. Check out the shiplap ceilings with Douglas fir faux beams in the kitchen, dining room, and master bedroom. And a new coffered ceiling in the front entry contrasts beautifully with the custom wood shelving above the double-sided fireplace. Highlights in the lower level include a unique under-stairs custom wine & whiskey bar and a new home gym with a glass wall view into the main recreation area.
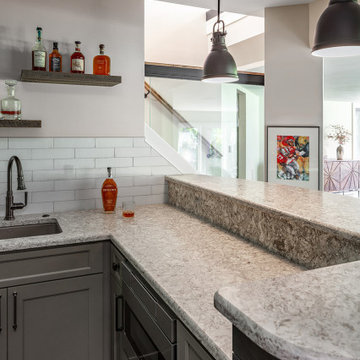
Cambria quartz countertops, custom cabinets, tile backsplash, floating shelves, shiplap detail on bar front
Idee per un angolo bar con lavandino classico di medie dimensioni con ante in stile shaker, top in quarzo composito, paraspruzzi bianco, paraspruzzi con piastrelle in ceramica, top beige, ante grigie, lavello sottopiano, pavimento in vinile e pavimento grigio
Idee per un angolo bar con lavandino classico di medie dimensioni con ante in stile shaker, top in quarzo composito, paraspruzzi bianco, paraspruzzi con piastrelle in ceramica, top beige, ante grigie, lavello sottopiano, pavimento in vinile e pavimento grigio
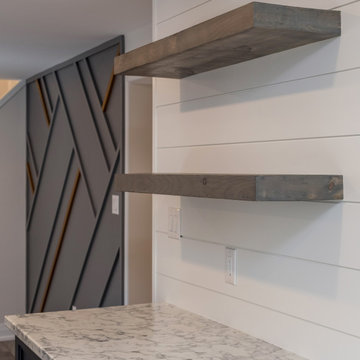
Esempio di un angolo bar con lavandino con lavello da incasso, ante in stile shaker, ante blu, top in laminato, paraspruzzi bianco, paraspruzzi in perlinato, pavimento in vinile, pavimento grigio e top grigio
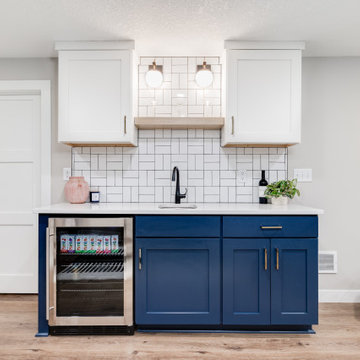
We love finishing basements and this one was no exception. Creating a new family friendly space from dark and dingy is always so rewarding.
Tschida Construction facilitated the construction end and we made sure even though it was a small space, we had some big style. The slat stairwell feature males the space feel more open and spacious and the artisan tile in a basketweave pattern elevates the space.
Installing luxury vinyl plank on the floor in a warm brown undertone and light wall color also makes the space feel less basement and a more open and airy.
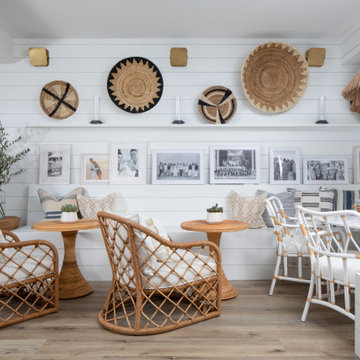
Banquette in bar area made of shiplap for easy clean up to seat lots of people. This area is part of a basement complete with a bar, game room, entertainment area, fireplace, wine closet, and home gym.
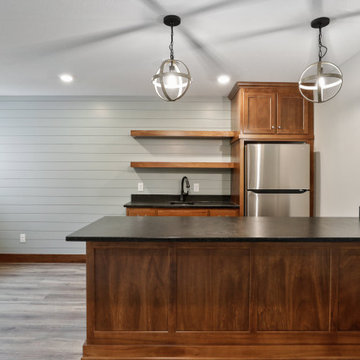
Ispirazione per un piccolo angolo bar con lavandino country con lavello sottopiano, ante in stile shaker, ante in legno scuro, top in granito, paraspruzzi grigio, paraspruzzi in perlinato, pavimento in vinile e top nero
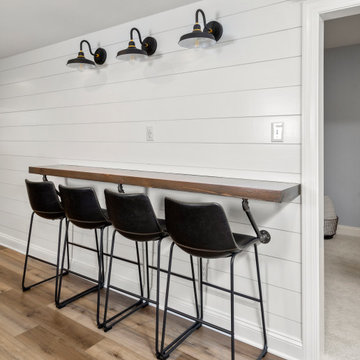
This farmhouse style home was already lovely and inviting. We just added some finishing touches in the kitchen and expanded and enhanced the basement. In the kitchen we enlarged the center island so that it is now five-feet-wide. We rebuilt the sides, added the cross-back, “x”, design to each end and installed new fixtures. We also installed new counters and painted all the cabinetry. Already the center of the home’s everyday living and entertaining, there’s now even more space for gathering. We expanded the already finished basement to include a main room with kitchenet, a multi-purpose/guestroom with a murphy bed, full bathroom, and a home theatre. The COREtec vinyl flooring is waterproof and strong enough to take the beating of everyday use. In the main room, the ship lap walls and farmhouse lantern lighting coordinates beautifully with the vintage farmhouse tuxedo bathroom. Who needs to go out to the movies with a home theatre like this one? With tiered seating for six, featuring reclining chair on platforms, tray ceiling lighting and theatre sconces, this is the perfect spot for family movie night!
Rudloff Custom Builders has won Best of Houzz for Customer Service in 2014, 2015, 2016, 2017, 2019, 2020, and 2021. We also were voted Best of Design in 2016, 2017, 2018, 2019, 2020, and 2021, which only 2% of professionals receive. Rudloff Custom Builders has been featured on Houzz in their Kitchen of the Week, What to Know About Using Reclaimed Wood in the Kitchen as well as included in their Bathroom WorkBook article. We are a full service, certified remodeling company that covers all of the Philadelphia suburban area. This business, like most others, developed from a friendship of young entrepreneurs who wanted to make a difference in their clients’ lives, one household at a time. This relationship between partners is much more than a friendship. Edward and Stephen Rudloff are brothers who have renovated and built custom homes together paying close attention to detail. They are carpenters by trade and understand concept and execution. Rudloff Custom Builders will provide services for you with the highest level of professionalism, quality, detail, punctuality and craftsmanship, every step of the way along our journey together.
Specializing in residential construction allows us to connect with our clients early in the design phase to ensure that every detail is captured as you imagined. One stop shopping is essentially what you will receive with Rudloff Custom Builders from design of your project to the construction of your dreams, executed by on-site project managers and skilled craftsmen. Our concept: envision our client’s ideas and make them a reality. Our mission: CREATING LIFETIME RELATIONSHIPS BUILT ON TRUST AND INTEGRITY.
Photo Credit: Linda McManus Images
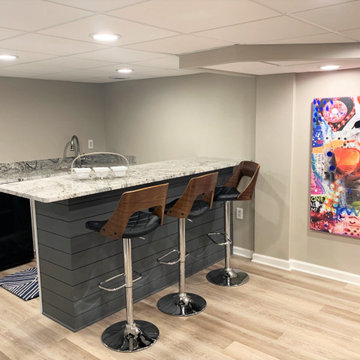
Idee per un grande bancone bar tradizionale con lavello sottopiano, ante in stile shaker, ante bianche, top in granito, pavimento in vinile, pavimento marrone e top bianco
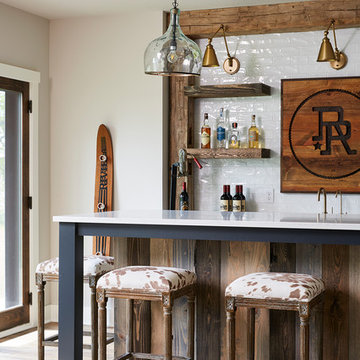
Custom wet bar with island featuring rustic wood beams and pendant lighting.
Esempio di un grande bancone bar country con lavello sottopiano, ante in stile shaker, ante nere, top in quarzo composito, paraspruzzi bianco, paraspruzzi con piastrelle diamantate, pavimento in vinile, pavimento grigio e top bianco
Esempio di un grande bancone bar country con lavello sottopiano, ante in stile shaker, ante nere, top in quarzo composito, paraspruzzi bianco, paraspruzzi con piastrelle diamantate, pavimento in vinile, pavimento grigio e top bianco

Linda McManus Images
Foto di un ampio bancone bar rustico con lavello sottopiano, ante con riquadro incassato, ante grigie, top in quarzite, paraspruzzi grigio, paraspruzzi in lastra di pietra, pavimento in vinile, pavimento beige e top grigio
Foto di un ampio bancone bar rustico con lavello sottopiano, ante con riquadro incassato, ante grigie, top in quarzite, paraspruzzi grigio, paraspruzzi in lastra di pietra, pavimento in vinile, pavimento beige e top grigio
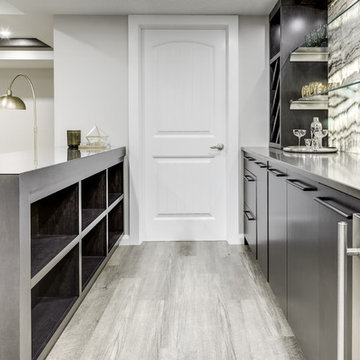
Ispirazione per un bancone bar minimal di medie dimensioni con nessun lavello, ante lisce, ante marroni, top in quarzo composito, paraspruzzi multicolore, paraspruzzi in lastra di pietra, pavimento in vinile, pavimento grigio e top marrone
1.977 Foto di angoli bar con pavimento in vinile e pavimento in marmo
7