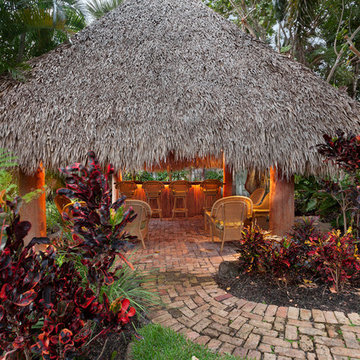213 Foto di angoli bar con pavimento in sughero e pavimento in mattoni
Filtra anche per:
Budget
Ordina per:Popolari oggi
101 - 120 di 213 foto
1 di 3
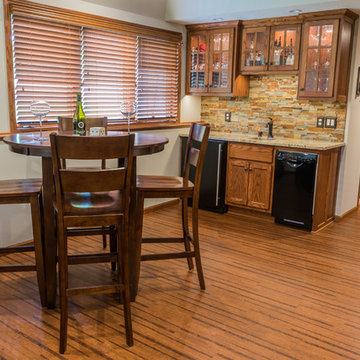
Esempio di un angolo bar con lavandino chic di medie dimensioni con lavello sottopiano, ante con riquadro incassato, ante in legno scuro, top in granito, paraspruzzi multicolore, paraspruzzi con piastrelle in pietra, pavimento in sughero e pavimento marrone
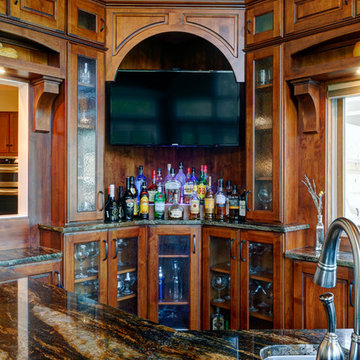
Dave Fox Design Build Remodelers
This room addition encompasses many uses for these homeowners. From great room, to sunroom, to parlor, and gathering/entertaining space; it’s everything they were missing, and everything they desired. This multi-functional room leads out to an expansive outdoor living space complete with a full working kitchen, fireplace, and large covered dining space. The vaulted ceiling in this room gives a dramatic feel, while the stained pine keeps the room cozy and inviting. The large windows bring the outside in with natural light and expansive views of the manicured landscaping.
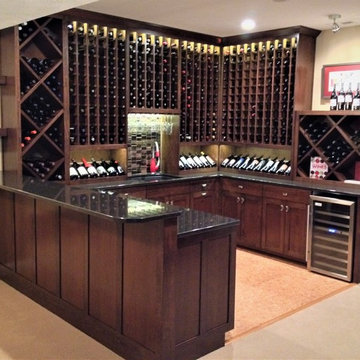
This Custom Wine Bar is completed with built in showcase space for vintage finds to your everyday wine storage. Every detail was given a dark stain to match a vintage wine barrel along with custom lighting to enhance the space. Contact us today to see what we can do for you!
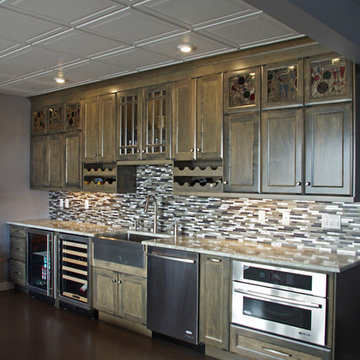
Beautiful bar in basement provides ample counterspace for serving drinks and food. Wine fridge, beverage centre, dishwasher and microwave make sure you don't have to go anywhere else!
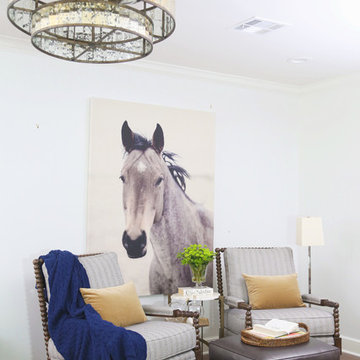
Fully remodeled home in Tulsa, Oklahoma as featured in Oklahoma Magazine, December 2018.
Esempio di un angolo bar chic di medie dimensioni con ante in legno scuro, top in legno, pavimento in mattoni e pavimento rosso
Esempio di un angolo bar chic di medie dimensioni con ante in legno scuro, top in legno, pavimento in mattoni e pavimento rosso
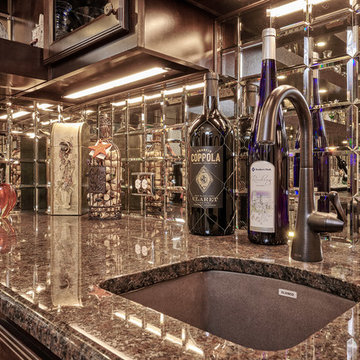
What would a Home Bar be without a bar sink and faucet? Convenient place to rinse out glasses.
Esempio di un angolo bar con lavandino chic di medie dimensioni con lavello sottopiano, ante di vetro, ante in legno bruno, top in quarzo composito, paraspruzzi multicolore, paraspruzzi con piastrelle di vetro, pavimento in sughero, pavimento beige e top marrone
Esempio di un angolo bar con lavandino chic di medie dimensioni con lavello sottopiano, ante di vetro, ante in legno bruno, top in quarzo composito, paraspruzzi multicolore, paraspruzzi con piastrelle di vetro, pavimento in sughero, pavimento beige e top marrone
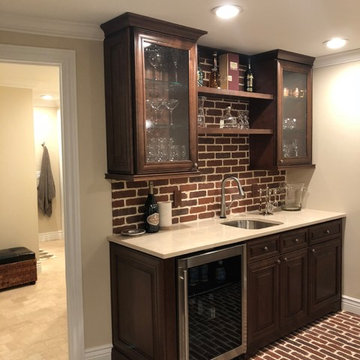
Brick accented home bar with counter seating
Immagine di un grande bancone bar chic con lavello sottopiano, ante di vetro, ante in legno bruno, top in quarzo composito, paraspruzzi rosso, paraspruzzi in mattoni, pavimento in mattoni e pavimento rosso
Immagine di un grande bancone bar chic con lavello sottopiano, ante di vetro, ante in legno bruno, top in quarzo composito, paraspruzzi rosso, paraspruzzi in mattoni, pavimento in mattoni e pavimento rosso
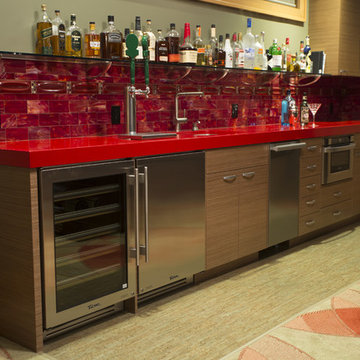
Bar in home theater.
Chad DeRosa Photography
Foto di un grande angolo bar chic con lavello sottopiano, ante lisce, ante in legno scuro, top in quarzo composito, paraspruzzi rosso, paraspruzzi con piastrelle di vetro e pavimento in sughero
Foto di un grande angolo bar chic con lavello sottopiano, ante lisce, ante in legno scuro, top in quarzo composito, paraspruzzi rosso, paraspruzzi con piastrelle di vetro e pavimento in sughero
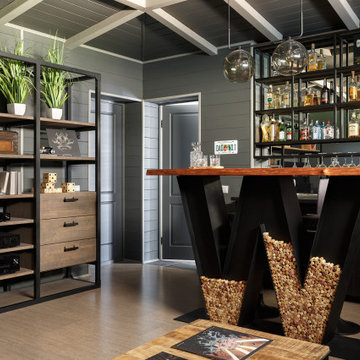
Ispirazione per un piccolo bancone bar country con lavello da incasso, nessun'anta, ante in legno bruno, top in laminato, paraspruzzi a specchio, pavimento in sughero, pavimento beige e top nero
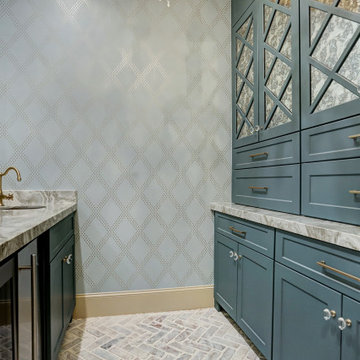
The owner had a small laundry area right off the kitchen and it was a tight fit and didn't fit the homeowner's needs. They decided to create a large laundry area upstairs and turn the old laundry into a beautiful bar area for entertaining. This area provides is a fantastic entertaining area perfectly situated between the kitchen and dining areas.
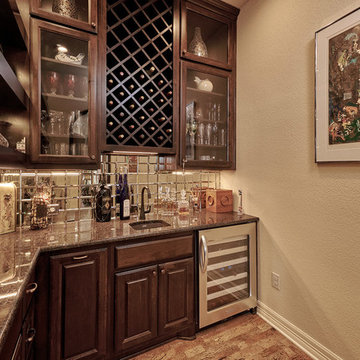
The wall here was originally an outdoor wall of their Atrium. Next door is a laundry room with a window into the Atrium which we closed up and, at the same time, expanded the size of the adjacent laundry room.
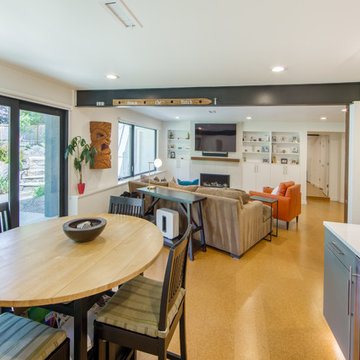
Design by: H2D Architecture + Design
www.h2darchitects.com
Built by: Carlisle Classic Homes
Photos: Christopher Nelson Photography
Foto di un angolo bar minimalista con ante lisce, ante blu, top in quarzo composito, paraspruzzi bianco, paraspruzzi con piastrelle in ceramica, pavimento in sughero e top bianco
Foto di un angolo bar minimalista con ante lisce, ante blu, top in quarzo composito, paraspruzzi bianco, paraspruzzi con piastrelle in ceramica, pavimento in sughero e top bianco
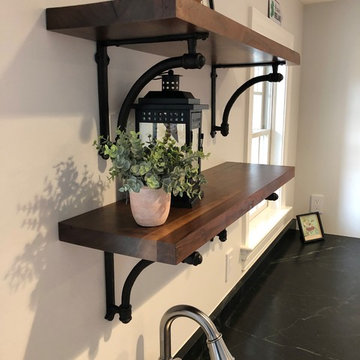
Convenient sink and counter top combination with gray cabinetry/drawers, silver accents, black granite counter top and drop-in sink. Additionally, custom wooden shelving added above the sink providing a decorative appeal.

Cherry Wet Bar
Ispirazione per un bancone bar country di medie dimensioni con lavello sottopiano, ante lisce, ante in legno scuro, top in quarzo composito, pavimento in mattoni, pavimento beige e top grigio
Ispirazione per un bancone bar country di medie dimensioni con lavello sottopiano, ante lisce, ante in legno scuro, top in quarzo composito, pavimento in mattoni, pavimento beige e top grigio
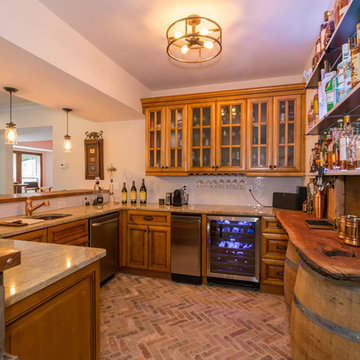
Dave Burroughs
Foto di un grande bancone bar stile rurale con lavello sottopiano, ante di vetro, ante in legno scuro, top in legno, paraspruzzi bianco, paraspruzzi con piastrelle in pietra e pavimento in mattoni
Foto di un grande bancone bar stile rurale con lavello sottopiano, ante di vetro, ante in legno scuro, top in legno, paraspruzzi bianco, paraspruzzi con piastrelle in pietra e pavimento in mattoni
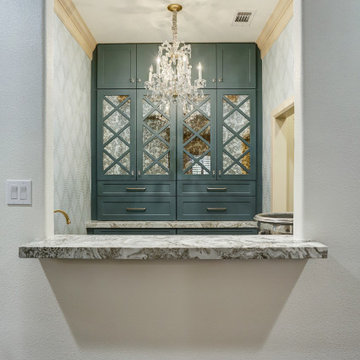
The owner had a small laundry area right off the kitchen and it was a tight fit and didn't fit the homeowner's needs. They decided to create a large laundry area upstairs and turn the old laundry into a beautiful bar area for entertaining. This area provides is a fantastic entertaining area perfectly situated between the kitchen and dining areas.
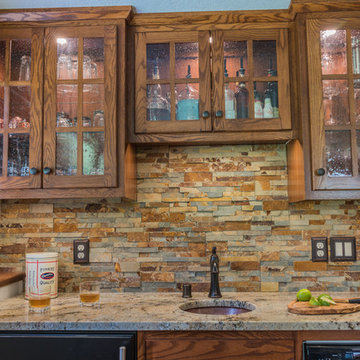
Immagine di un angolo bar con lavandino tradizionale di medie dimensioni con nessun lavello, ante con riquadro incassato, ante in legno scuro, top in granito, paraspruzzi multicolore, paraspruzzi con piastrelle in pietra, pavimento in sughero e pavimento marrone
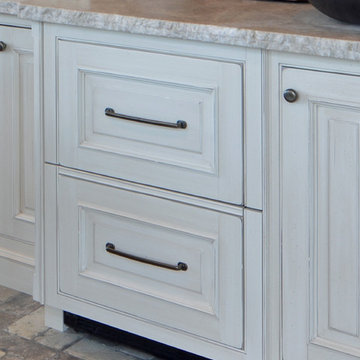
Using the home’s Victorian architecture and existing mill-work as inspiration we remodeled an antique home to its vintage roots. First focus was to restore the kitchen, but an addition seemed to be in order as the homeowners wanted a cheery breakfast room. The Client dreamt of a built-in buffet to house their many collections and a wet bar for casual entertaining. Using Pavilion Raised inset doorstyle cabinetry, we provided a hutch with plenty of storage, mullioned glass doors for displaying antique glassware and period details such as chamfers, wainscot panels and valances. To the right we accommodated a wet bar complete with two under-counter refrigerator units, a vessel sink, and reclaimed wood shelves. The rustic hand painted dining table with its colorful mix of chairs, the owner’s collection of colorful accessories and whimsical light fixtures, plus a bay window seat complete the room.
The mullioned glass door display cabinets have a specialty cottage red beadboard interior to tie in with the red furniture accents. The backsplash features a framed panel with Wood-Mode’s scalloped inserts at the buffet (sized to compliment the cabinetry above) and tin tiles at the bar. The hutch’s light valance features a curved corner detail and edge bead integrated right into the cabinets’ bottom rail. Also note the decorative integrated panels on the under-counter refrigerator drawers. Also, the client wanted to have a small TV somewhere, so we placed it in the center of the hutch, behind doors. The inset hinges allow the doors to swing fully open when the TV is on; the rest of the time no one would know it was there.
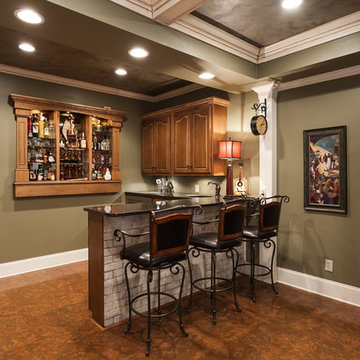
Foto di un carrello bar classico di medie dimensioni con lavello sottopiano, ante con bugna sagomata, ante in legno scuro, top in granito, pavimento in sughero e pavimento marrone
213 Foto di angoli bar con pavimento in sughero e pavimento in mattoni
6
