2.748 Foto di angoli bar con pavimento in mattoni e pavimento in gres porcellanato
Filtra anche per:
Budget
Ordina per:Popolari oggi
121 - 140 di 2.748 foto
1 di 3
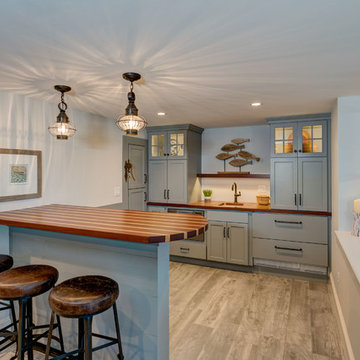
Robert Scott Button Photography
Ispirazione per un angolo bar stile marinaro di medie dimensioni con pavimento in gres porcellanato e pavimento grigio
Ispirazione per un angolo bar stile marinaro di medie dimensioni con pavimento in gres porcellanato e pavimento grigio
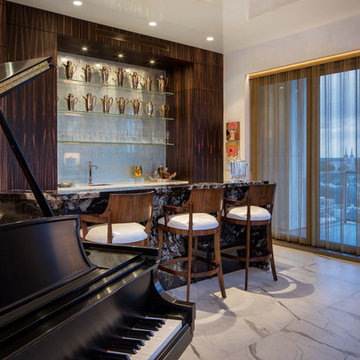
Home bar, high rise condo
Connie Anderson Photography
Immagine di un bancone bar contemporaneo di medie dimensioni con lavello da incasso, ante marroni, top in marmo, pavimento in gres porcellanato e pavimento bianco
Immagine di un bancone bar contemporaneo di medie dimensioni con lavello da incasso, ante marroni, top in marmo, pavimento in gres porcellanato e pavimento bianco
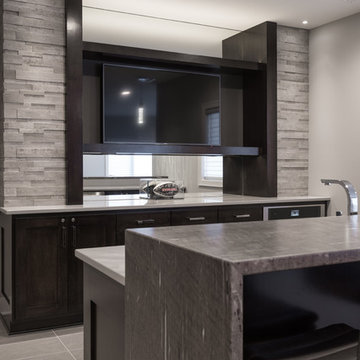
Ispirazione per un angolo bar con lavandino moderno di medie dimensioni con ante in stile shaker, ante in legno bruno, top in granito e pavimento in gres porcellanato

Jon Huelskamp Landmark
Foto di un grande bancone bar stile rurale con lavello da incasso, ante di vetro, ante in legno bruno, top in legno, paraspruzzi grigio, paraspruzzi con piastrelle in pietra, pavimento in gres porcellanato, pavimento marrone e top marrone
Foto di un grande bancone bar stile rurale con lavello da incasso, ante di vetro, ante in legno bruno, top in legno, paraspruzzi grigio, paraspruzzi con piastrelle in pietra, pavimento in gres porcellanato, pavimento marrone e top marrone

The new custom dry bar was designed with entertainment essentials, including three separate wine and beverage chillers and open shelving for displaying beverage accessories.

As you enter the home, past the spunky powder bath you are greeted by this chic mini-bar.
Esempio di un piccolo angolo bar senza lavandino contemporaneo con nessun lavello, ante lisce, ante bianche, top in quarzo composito, pavimento in gres porcellanato, pavimento grigio e top nero
Esempio di un piccolo angolo bar senza lavandino contemporaneo con nessun lavello, ante lisce, ante bianche, top in quarzo composito, pavimento in gres porcellanato, pavimento grigio e top nero
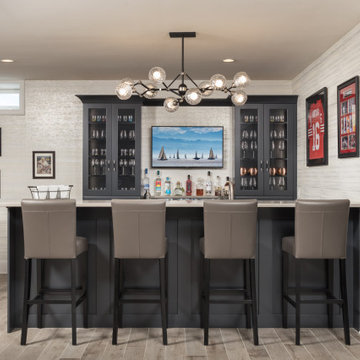
This fun basement space wears many hats. First, it is a large space for this extended family to gather and entertain when the weather brings everyone inside. Surrounding this area is a gaming station, a large screen movie spot. a billiards area, foos ball and poker spots too. Many different activities are being served from this design. Dark Grey cabinets are accented with taupe quartz counters for easy clean up. Glass wear is accessible from the full height wall cabinets so everyone from 6 to 60 can reach. There is a sink, a dishwasher drawer, ice maker and under counter refrigerator to keep the adults supplied with everything they could need. High top tables and comfortable seating makes you want to linger. A secondary cabinet area is for the kids. Serving bowls and platters are easily stored and a designated under counter refrigerator keeps kid friendly drinks chilled. A shimmery wall covering makes the walls glow and a custom light fixture finishes the design.

Immagine di un angolo bar con lavandino design di medie dimensioni con lavello sottopiano, ante lisce, ante in legno chiaro, top in legno, paraspruzzi grigio, paraspruzzi in lastra di pietra, pavimento in gres porcellanato, pavimento grigio e top grigio
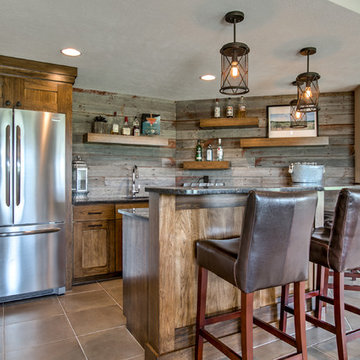
Foto di un bancone bar chic di medie dimensioni con lavello sottopiano, ante in stile shaker, ante in legno scuro, paraspruzzi marrone, paraspruzzi in legno, pavimento in gres porcellanato e pavimento marrone

In partnership with Charles Cudd Co.
Photo by John Hruska
Orono MN, Architectural Details, Architecture, JMAD, Jim McNeal, Shingle Style Home, Transitional Design
Basement Wet Bar, Home Bar, Lake View, Walkout Basement

Lower Level Bar with Farmhouse touches - custom cabinetry, floating shelves, and pendant lighting.
Immagine di un angolo bar con lavandino country di medie dimensioni con lavello sottopiano, ante lisce, ante blu, top in granito, paraspruzzi bianco, paraspruzzi in legno, pavimento in gres porcellanato e pavimento marrone
Immagine di un angolo bar con lavandino country di medie dimensioni con lavello sottopiano, ante lisce, ante blu, top in granito, paraspruzzi bianco, paraspruzzi in legno, pavimento in gres porcellanato e pavimento marrone
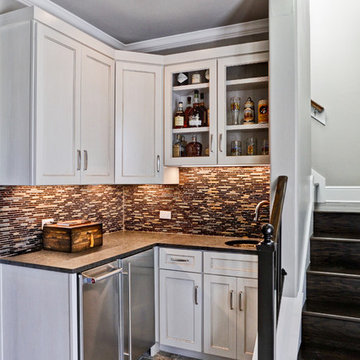
Foto di un piccolo angolo bar con lavandino chic con ante bianche, lavello sottopiano, ante con riquadro incassato, top in quarzo composito, paraspruzzi multicolore, paraspruzzi con piastrelle a listelli, pavimento in gres porcellanato e pavimento marrone

This client wanted their Terrace Level to be comprised of the warm finishes and colors found in a true Tuscan home. Basement was completely unfinished so once we space planned for all necessary areas including pre-teen media area and game room, adult media area, home bar and wine cellar guest suite and bathroom; we started selecting materials that were authentic and yet low maintenance since the entire space opens to an outdoor living area with pool. The wood like porcelain tile used to create interest on floors was complimented by custom distressed beams on the ceilings. Real stucco walls and brick floors lit by a wrought iron lantern create a true wine cellar mood. A sloped fireplace designed with brick, stone and stucco was enhanced with the rustic wood beam mantle to resemble a fireplace seen in Italy while adding a perfect and unexpected rustic charm and coziness to the bar area. Finally decorative finishes were applied to columns for a layered and worn appearance. Tumbled stone backsplash behind the bar was hand painted for another one of a kind focal point. Some other important features are the double sided iron railed staircase designed to make the space feel more unified and open and the barrel ceiling in the wine cellar. Carefully selected furniture and accessories complete the look.
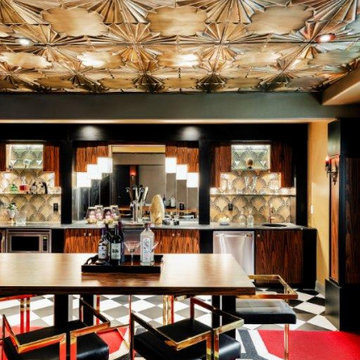
Idee per un angolo bar con lavandino classico di medie dimensioni con ante lisce, ante in legno scuro, paraspruzzi a specchio, pavimento in gres porcellanato e pavimento multicolore

Now this is a bar made for entertaining, conversation and activity. With seating on both sides of the peninsula you'll feel more like you're in a modern brewery than in a basement. A secret hidden bookcase allows entry into the hidden brew room and taps are available to access from the bar side.
What an energizing project with bright bold pops of color against warm walnut, white enamel and soft neutral walls. Our clients wanted a lower level full of life and excitement that was ready for entertaining.
Photography by Spacecrafting Photography Inc.
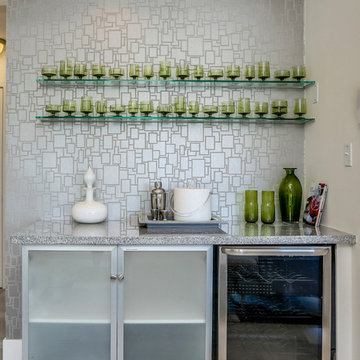
Metallic velvet flock wallpaper by Zinc
Esempio di un piccolo angolo bar minimalista con ante di vetro, ante bianche, top in granito, paraspruzzi grigio, pavimento in gres porcellanato, pavimento grigio e top grigio
Esempio di un piccolo angolo bar minimalista con ante di vetro, ante bianche, top in granito, paraspruzzi grigio, pavimento in gres porcellanato, pavimento grigio e top grigio

Idee per un grande bancone bar con ante lisce, ante grigie, top in quarzo composito, paraspruzzi marrone, paraspruzzi in legno, pavimento in gres porcellanato, pavimento grigio e top bianco

Using the home’s Victorian architecture and existing mill-work as inspiration we remodeled an antique home to its vintage roots. First focus was to restore the kitchen, but an addition seemed to be in order as the homeowners wanted a cheery breakfast room. The Client dreamt of a built-in buffet to house their many collections and a wet bar for casual entertaining. Using Pavilion Raised inset doorstyle cabinetry, we provided a hutch with plenty of storage, mullioned glass doors for displaying antique glassware and period details such as chamfers, wainscot panels and valances. To the right we accommodated a wet bar complete with two under-counter refrigerator units, a vessel sink, and reclaimed wood shelves. The rustic hand painted dining table with its colorful mix of chairs, the owner’s collection of colorful accessories and whimsical light fixtures, plus a bay window seat complete the room.
The mullioned glass door display cabinets have a specialty cottage red beadboard interior to tie in with the red furniture accents. The backsplash features a framed panel with Wood-Mode’s scalloped inserts at the buffet (sized to compliment the cabinetry above) and tin tiles at the bar. The hutch’s light valance features a curved corner detail and edge bead integrated right into the cabinets’ bottom rail. Also note the decorative integrated panels on the under-counter refrigerator drawers. Also, the client wanted to have a small TV somewhere, so we placed it in the center of the hutch, behind doors. The inset hinges allow the doors to swing fully open when the TV is on; the rest of the time no one would know it was there.
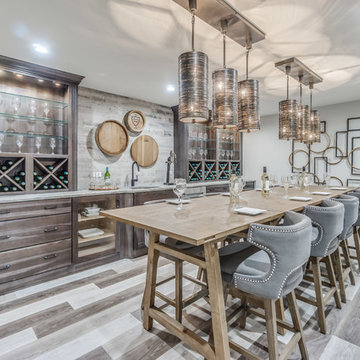
Ispirazione per un angolo bar con lavandino classico con lavello sottopiano, ante lisce, ante in legno scuro e pavimento in mattoni
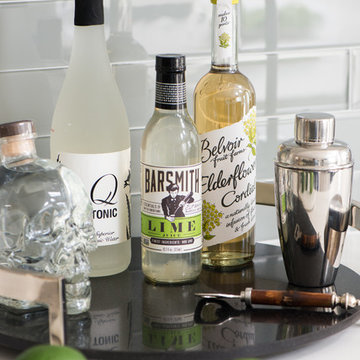
Jane Beiles
Foto di un piccolo angolo bar con lavandino classico con lavello sottopiano, ante di vetro, ante bianche, top in quarzo composito, paraspruzzi grigio, paraspruzzi con piastrelle di vetro, pavimento in gres porcellanato, pavimento beige e top bianco
Foto di un piccolo angolo bar con lavandino classico con lavello sottopiano, ante di vetro, ante bianche, top in quarzo composito, paraspruzzi grigio, paraspruzzi con piastrelle di vetro, pavimento in gres porcellanato, pavimento beige e top bianco
2.748 Foto di angoli bar con pavimento in mattoni e pavimento in gres porcellanato
7