511 Foto di angoli bar con pavimento in marmo e pavimento in mattoni
Filtra anche per:
Budget
Ordina per:Popolari oggi
121 - 140 di 511 foto
1 di 3
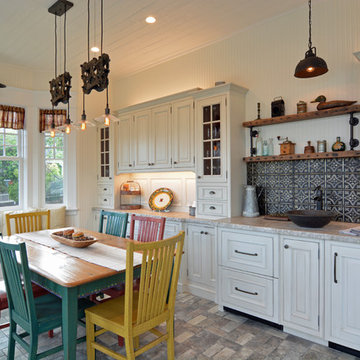
Using the home’s Victorian architecture and existing mill-work as inspiration we remodeled an antique home to its vintage roots. First focus was to restore the kitchen, but an addition seemed to be in order as the homeowners wanted a cheery breakfast room. The Client dreamt of a built-in buffet to house their many collections and a wet bar for casual entertaining. Using Pavilion Raised inset doorstyle cabinetry, we provided a hutch with plenty of storage, mullioned glass doors for displaying antique glassware and period details such as chamfers, wainscot panels and valances. To the right we accommodated a wet bar complete with two under-counter refrigerator units, a vessel sink, and reclaimed wood shelves. The rustic hand painted dining table with its colorful mix of chairs, the owner’s collection of colorful accessories and whimsical light fixtures, plus a bay window seat complete the room.
The mullioned glass door display cabinets have a specialty cottage red beadboard interior to tie in with the red furniture accents. The backsplash features a framed panel with Wood-Mode’s scalloped inserts at the buffet (sized to compliment the cabinetry above) and tin tiles at the bar. The hutch’s light valance features a curved corner detail and edge bead integrated right into the cabinets’ bottom rail. Also note the decorative integrated panels on the under-counter refrigerator drawers. Also, the client wanted to have a small TV somewhere, so we placed it in the center of the hutch, behind doors. The inset hinges allow the doors to swing fully open when the TV is on; the rest of the time no one would know it was there.
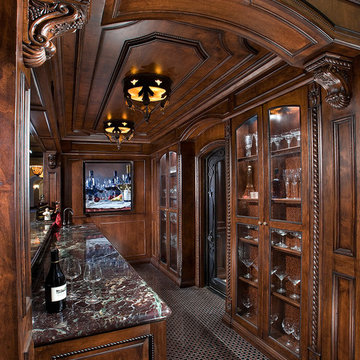
Wet bar
Foto di un ampio angolo bar con lavandino chic con lavello sottopiano, ante con bugna sagomata, ante marroni, top in marmo, pavimento in marmo e pavimento multicolore
Foto di un ampio angolo bar con lavandino chic con lavello sottopiano, ante con bugna sagomata, ante marroni, top in marmo, pavimento in marmo e pavimento multicolore
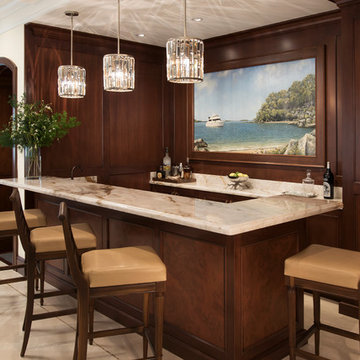
Matthew Horton
Idee per un bancone bar chic di medie dimensioni con ante in legno bruno e pavimento in marmo
Idee per un bancone bar chic di medie dimensioni con ante in legno bruno e pavimento in marmo
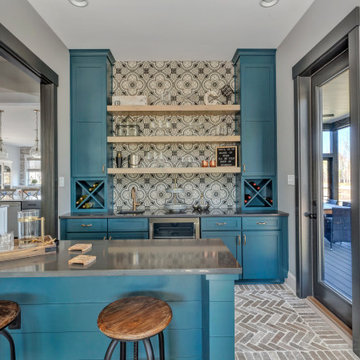
Esempio di un bancone bar country con lavello sottopiano, ante in stile shaker, ante blu, paraspruzzi grigio, pavimento in mattoni, pavimento grigio e top grigio
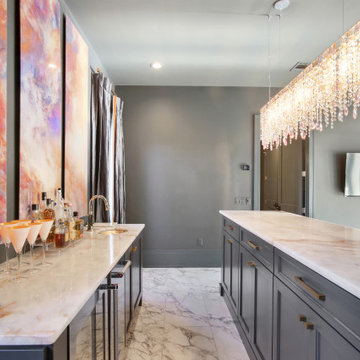
Sofia Joelsson Design, Interior Design Services. Guest House living room bar, two story New Orleans new construction. Rich Grey toned wood flooring, Colorful art, French Doors, Large baseboards, wainscot, Wat Bar
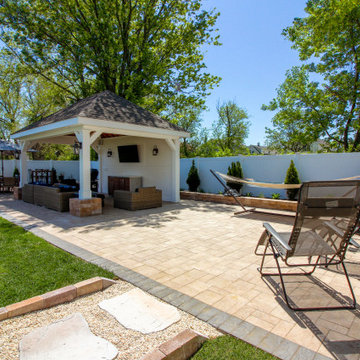
Custom Home Bar in New Jersey.
Immagine di un grande angolo bar senza lavandino stile marinaro con pavimento in mattoni e pavimento beige
Immagine di un grande angolo bar senza lavandino stile marinaro con pavimento in mattoni e pavimento beige
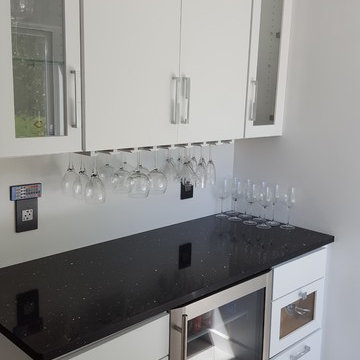
Idee per un piccolo angolo bar con lavandino minimalista con nessun lavello, ante lisce, ante bianche, top in quarzo composito, pavimento in marmo e pavimento grigio
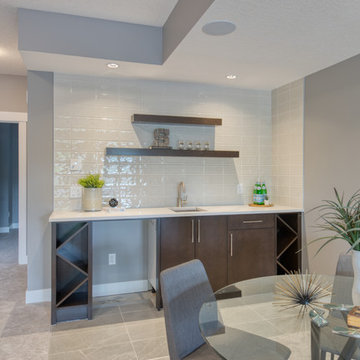
Esempio di un angolo bar con lavandino tradizionale di medie dimensioni con lavello sottopiano, ante lisce, ante in legno bruno, top in quarzite, paraspruzzi grigio, paraspruzzi con piastrelle diamantate, pavimento in marmo, pavimento grigio e top bianco
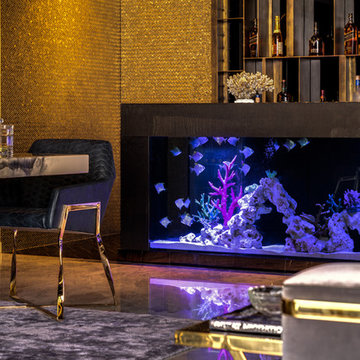
This 2,500 sq. ft luxury apartment in Mumbai has been created using timeless & global style. The design of the apartment's interiors utilizes elements from across the world & is a reflection of the client’s lifestyle.
The public & private zones of the residence use distinct colour &materials that define each space.The living area exhibits amodernstyle with its blush & light grey charcoal velvet sofas, statement wallpaper& an exclusive mauve ostrich feather floor lamp.The bar section is the focal feature of the living area with its 10 ft long counter & an aquarium right beneath. This section is the heart of the home in which the family spends a lot of time. The living area opens into the kitchen section which is a vision in gold with its surfaces being covered in gold mosaic work.The concealed media room utilizes a monochrome flooring with a custom blue wallpaper & a golden centre table.
The private sections of the residence stay true to the preferences of its owners. The master bedroom displays a warmambiance with its wooden flooring & a designer bed back installation. The daughter's bedroom has feminine design elements like the rose wallpaper bed back, a motorized round bed & an overall pink and white colour scheme.
This home blends comfort & aesthetics to result in a space that is unique & inviting.
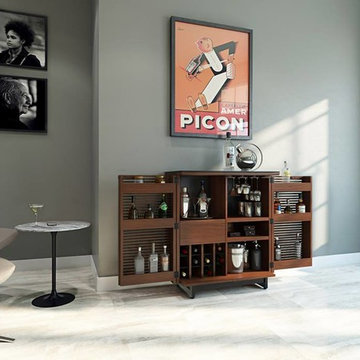
Ispirazione per un piccolo carrello bar design con nessun'anta, ante in legno scuro, pavimento in marmo e pavimento bianco
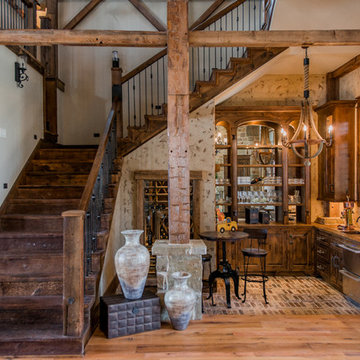
Foto di un angolo bar rustico con lavello sottopiano, ante in legno bruno e pavimento in mattoni
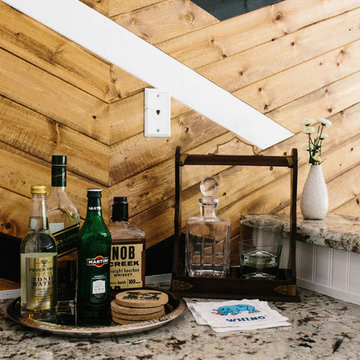
A collection of contemporary interiors showcasing today's top design trends merged with timeless elements. Find inspiration for fresh and stylish hallway and powder room decor, modern dining, and inviting kitchen design.
These designs will help narrow down your style of decor, flooring, lighting, and color palettes. Browse through these projects of ours and find inspiration for your own home!
Project designed by Sara Barney’s Austin interior design studio BANDD DESIGN. They serve the entire Austin area and its surrounding towns, with an emphasis on Round Rock, Lake Travis, West Lake Hills, and Tarrytown.
For more about BANDD DESIGN, click here: https://bandddesign.com/
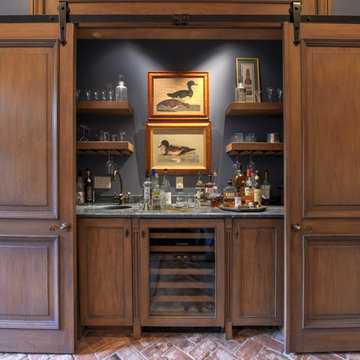
Idee per un grande angolo bar con lavandino tradizionale con lavello sottopiano, ante con riquadro incassato, ante in legno scuro, top in marmo, pavimento in mattoni e pavimento marrone
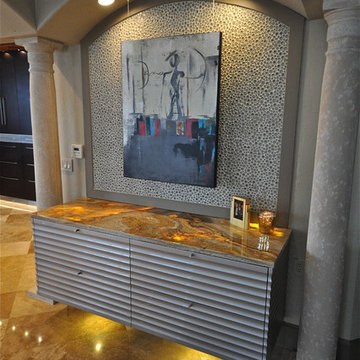
Alexander Otis Collection Llc.
Foto di un piccolo angolo bar con lavandino contemporaneo con ante grigie, top in quarzo composito, paraspruzzi grigio e pavimento in marmo
Foto di un piccolo angolo bar con lavandino contemporaneo con ante grigie, top in quarzo composito, paraspruzzi grigio e pavimento in marmo
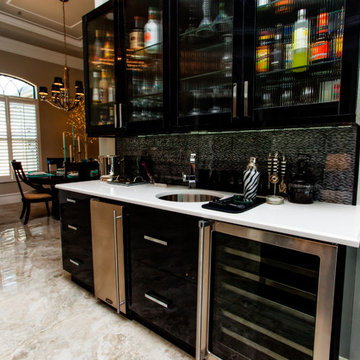
Esempio di un angolo bar con lavandino classico di medie dimensioni con lavello sottopiano, ante di vetro, ante nere, top in superficie solida, paraspruzzi multicolore, pavimento in marmo e pavimento beige
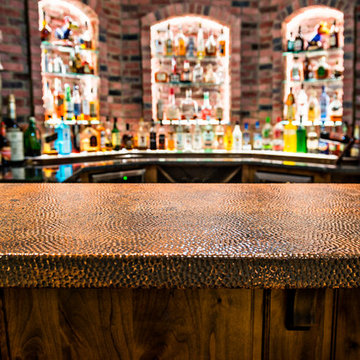
Rustic Style Basement Remodel with Bar - Photo Credits Kristol Kumar Photography
Ispirazione per un bancone bar stile rurale di medie dimensioni con pavimento in mattoni, pavimento rosso, lavello sottopiano, ante con bugna sagomata, ante in legno bruno, paraspruzzi rosso e top marrone
Ispirazione per un bancone bar stile rurale di medie dimensioni con pavimento in mattoni, pavimento rosso, lavello sottopiano, ante con bugna sagomata, ante in legno bruno, paraspruzzi rosso e top marrone
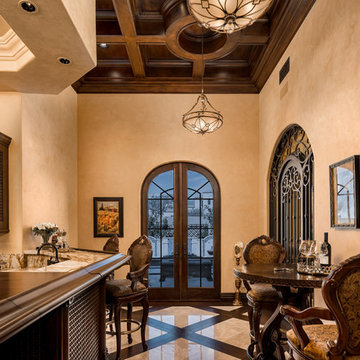
We love this home bar and wine room featuring arched double entry doors, wrought iron detail, and a wood and marble floor!
Immagine di un ampio bancone bar stile rurale con lavello da incasso, ante di vetro, ante in legno bruno, top in marmo, paraspruzzi multicolore, paraspruzzi in marmo, pavimento in marmo, pavimento multicolore e top multicolore
Immagine di un ampio bancone bar stile rurale con lavello da incasso, ante di vetro, ante in legno bruno, top in marmo, paraspruzzi multicolore, paraspruzzi in marmo, pavimento in marmo, pavimento multicolore e top multicolore
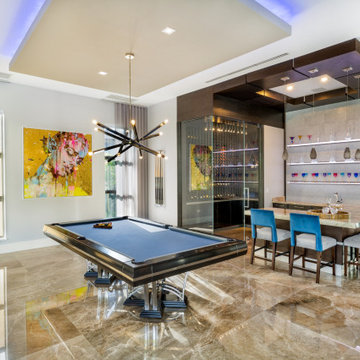
Foto di un angolo bar con lavandino minimalista di medie dimensioni con lavello sottopiano, mensole sospese, ante in legno bruno, top in onice, paraspruzzi grigio, pavimento in marmo e top beige
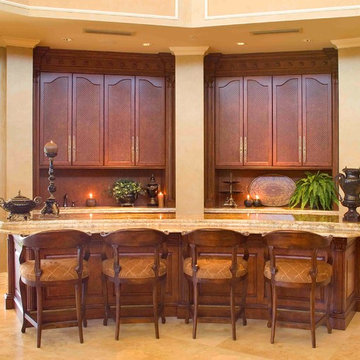
Esempio di un bancone bar mediterraneo con ante in legno bruno, paraspruzzi marrone, pavimento beige, top beige, top in granito e pavimento in marmo
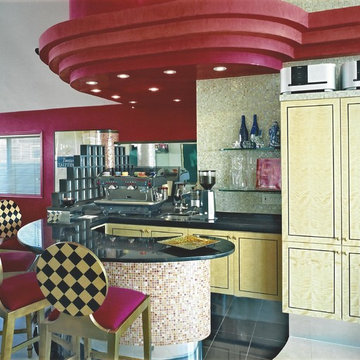
Ispirazione per un angolo bar con lavandino stile shabby di medie dimensioni con lavello sottopiano, ante gialle, top in granito, paraspruzzi giallo, paraspruzzi con piastrelle a mosaico e pavimento in marmo
511 Foto di angoli bar con pavimento in marmo e pavimento in mattoni
7