2.378 Foto di angoli bar con pavimento in legno verniciato e pavimento con piastrelle in ceramica
Filtra anche per:
Budget
Ordina per:Popolari oggi
101 - 120 di 2.378 foto
1 di 3
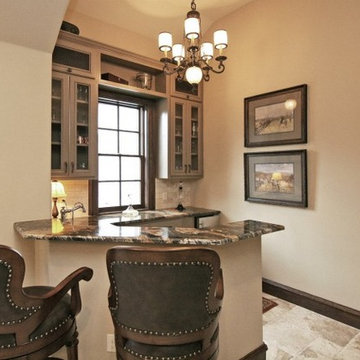
Foto di un piccolo angolo bar con lavandino tradizionale con lavello da incasso, ante di vetro, ante marroni, top in granito, paraspruzzi marrone, paraspruzzi con piastrelle in pietra, pavimento con piastrelle in ceramica e pavimento marrone
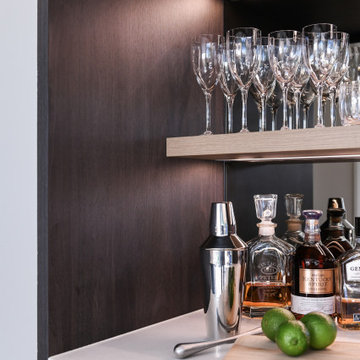
A captivating bar area that combines modernity, warmth, and vintage allure. It is a space where one can entertain guests in style, with the wire mesh front cabinets and floating shelves providing ample storage for glassware, bottles, and other bar essentials. The antique mirrored splashback adds a touch of elegance and glamour, elevating the overall aesthetic and creating a visually striking atmosphere.

Esempio di un bancone bar classico di medie dimensioni con lavello sottopiano, ante lisce, ante marroni, paraspruzzi beige, paraspruzzi con piastrelle in ceramica, pavimento con piastrelle in ceramica, pavimento beige e top nero
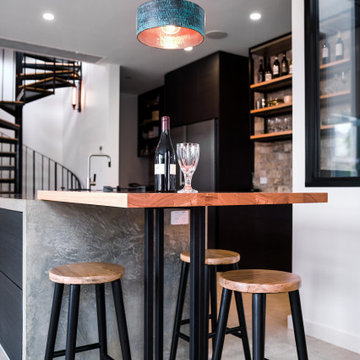
Schweigen Silent Rangehood: UM4220-12S
Foto di un angolo bar design con ante nere, pavimento con piastrelle in ceramica e pavimento grigio
Foto di un angolo bar design con ante nere, pavimento con piastrelle in ceramica e pavimento grigio
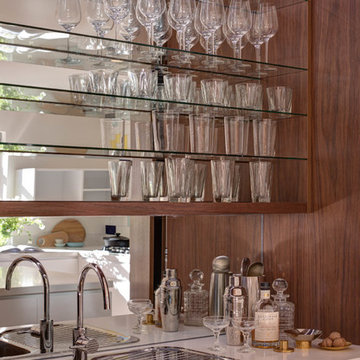
Detail view of bar
Photo by Jaime Diaz Berrio
Foto di un angolo bar con lavandino contemporaneo di medie dimensioni con lavello sottopiano, ante lisce, ante in legno bruno, top in quarzo composito, paraspruzzi a specchio e pavimento con piastrelle in ceramica
Foto di un angolo bar con lavandino contemporaneo di medie dimensioni con lavello sottopiano, ante lisce, ante in legno bruno, top in quarzo composito, paraspruzzi a specchio e pavimento con piastrelle in ceramica
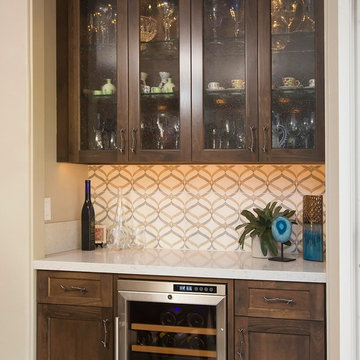
Our client in Point Loma loves to entertain and they invited us to remodel and refresh their home to create a space with multiple seating areas that encourage conversation and a better flow.
CairnsCraft Design & Remodel opened up the kitchen area by removing the fireplace and the wall that separated the Kitchen and Family Room.
The owners chose a rich stain with beveled shaker style cabinets, punctuated by a lighter quartz countertop and a very elegant stone backsplash tile.
Our clients are wine lovers, so we redesigned an existing closet into a bar. We added a wine cooler, lots of storage and upper cabinets with LED lights and seedy-glass doors to display all the sparkling glassware!
We replaced a sliding door with a wide La Cantina folding glass door, connecting the interior spaces with outdoor areas and bring a lot of natural light in.
We are proud to have earned the trust of this family, and that they are truly happy with their fresh remodel home!
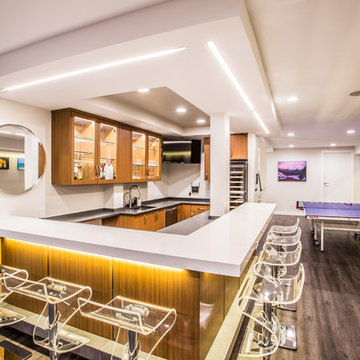
Ispirazione per un grande bancone bar minimalista con lavello sottopiano, ante di vetro, ante in legno scuro, top in superficie solida, paraspruzzi bianco, pavimento in legno verniciato e pavimento marrone
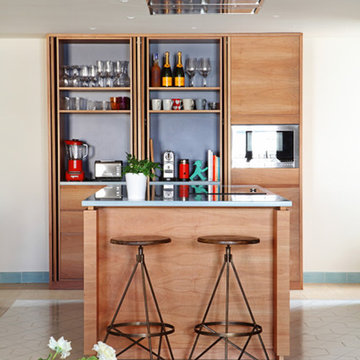
Asier Rua
Immagine di un bancone bar contemporaneo di medie dimensioni con nessun'anta, ante in legno scuro, pavimento con piastrelle in ceramica, paraspruzzi blu e nessun lavello
Immagine di un bancone bar contemporaneo di medie dimensioni con nessun'anta, ante in legno scuro, pavimento con piastrelle in ceramica, paraspruzzi blu e nessun lavello
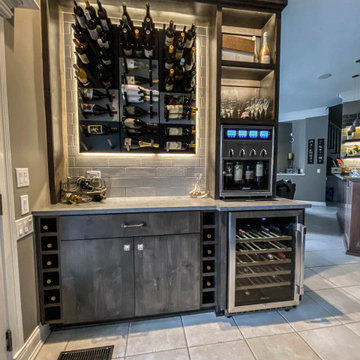
Idee per un grande angolo bar industriale con ante lisce, ante grigie, top in quarzo composito, paraspruzzi bianco, paraspruzzi con piastrelle diamantate, pavimento con piastrelle in ceramica, pavimento grigio e top grigio

From the initial meeting, a space for bar glasses and a serving area was requested by the client when they entertain their friends and family. Their last kitchen lacked a space for sterling silver ware, placemats and tablecloths. The soft close drawers with full extension allow for easy access to her most precious possessions. The quartzite countertops and back splash create a beautiful ambience and allow for ease when using this space as a bar or serving area. The glasses will show center stage behind the seeded glass doors and glass shelves with Led puck lights. The dark coffee bean stain blends beautifully with the dark custom blend stain on the floors. The second phase of this project will be new furnishings for the living room that accompanies this beautiful new kitchen and will add various shades of dark finishes.
Design Connection, Inc. provided- Kitchen design, space planning, elevations, tile, plumbing, cabinet design, counter top selections, bar stools, and installation of all products including project management.
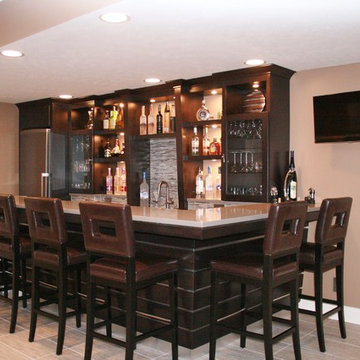
Esempio di un bancone bar minimal di medie dimensioni con lavello sottopiano, ante di vetro, ante in legno bruno, top in quarzite, paraspruzzi grigio, paraspruzzi con piastrelle di vetro e pavimento con piastrelle in ceramica
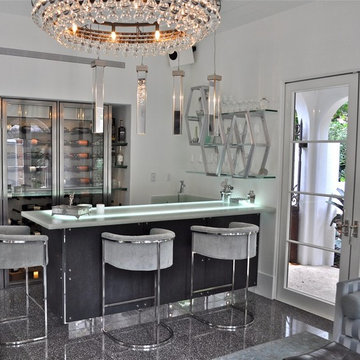
The cabana bar overlooks the pool courtyard. A custom bar and custom wine cooler were designed specifically for this client.
Idee per un grande bancone bar minimalista con lavello sottopiano, ante lisce, ante grigie, top in vetro riciclato e pavimento con piastrelle in ceramica
Idee per un grande bancone bar minimalista con lavello sottopiano, ante lisce, ante grigie, top in vetro riciclato e pavimento con piastrelle in ceramica
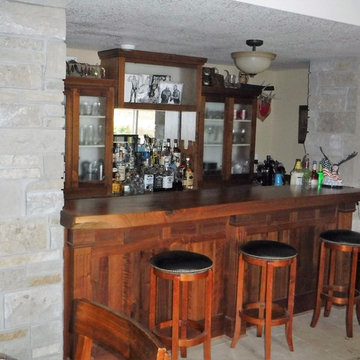
Wes Kitto
Idee per un bancone bar tradizionale di medie dimensioni con ante di vetro, ante in legno bruno, top in legno, paraspruzzi a specchio e pavimento con piastrelle in ceramica
Idee per un bancone bar tradizionale di medie dimensioni con ante di vetro, ante in legno bruno, top in legno, paraspruzzi a specchio e pavimento con piastrelle in ceramica
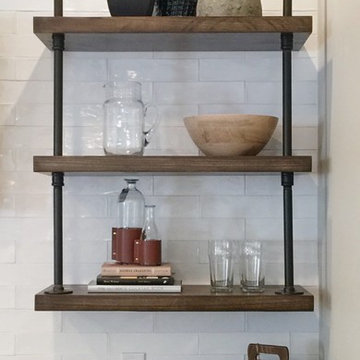
Idee per un angolo bar industriale con top in quarzite, paraspruzzi bianco, paraspruzzi con piastrelle diamantate e pavimento con piastrelle in ceramica
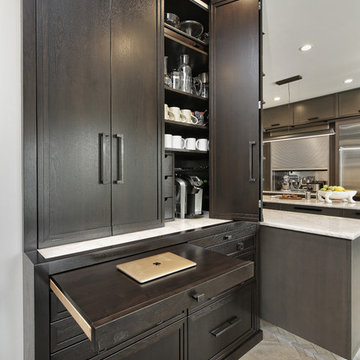
Esempio di un piccolo angolo bar industriale con ante con riquadro incassato, ante grigie, top in quarzite, pavimento con piastrelle in ceramica, pavimento grigio e top bianco
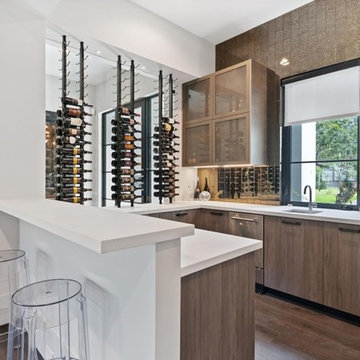
Full home bar with industrial style in Snaidero italian cabinetry utilizing LOFT collection by Michele Marcon. Melamine cabinets in Pewter and Tundra Elm finish. Quartz and stainless steel appliance including icemaker and undermount wine cooler. Backsplash in distressed mirror tiles with glass wall units with metal framing. Shelves in pewter iron.
Photo: Cason Graye Homes
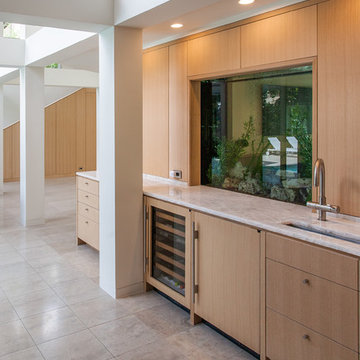
Esempio di un angolo bar con lavandino design di medie dimensioni con lavello sottopiano, ante lisce, ante in legno chiaro, top in marmo, pavimento con piastrelle in ceramica, pavimento grigio e top bianco
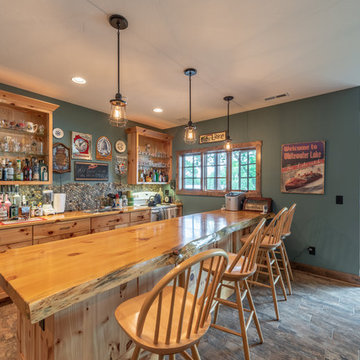
Custom Wisconsin bar with pine cabinets
Immagine di un bancone bar stile rurale di medie dimensioni con lavello da incasso, ante con riquadro incassato, ante gialle, top in legno, paraspruzzi multicolore, paraspruzzi con piastrelle in pietra, pavimento con piastrelle in ceramica, pavimento marrone e top giallo
Immagine di un bancone bar stile rurale di medie dimensioni con lavello da incasso, ante con riquadro incassato, ante gialle, top in legno, paraspruzzi multicolore, paraspruzzi con piastrelle in pietra, pavimento con piastrelle in ceramica, pavimento marrone e top giallo
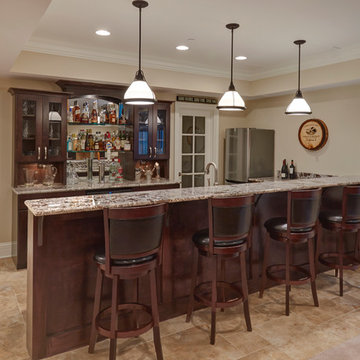
M.W. Carlson, Ltd.
Kaskel Photo
Foto di un bancone bar tradizionale con ante in legno bruno, top in granito, paraspruzzi a specchio e pavimento con piastrelle in ceramica
Foto di un bancone bar tradizionale con ante in legno bruno, top in granito, paraspruzzi a specchio e pavimento con piastrelle in ceramica
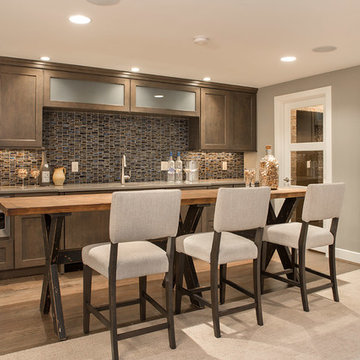
Grep Gruepenhof
Immagine di un angolo bar con lavandino tradizionale di medie dimensioni con ante in legno bruno, top in granito, paraspruzzi blu, paraspruzzi con piastrelle di vetro, pavimento con piastrelle in ceramica e ante in stile shaker
Immagine di un angolo bar con lavandino tradizionale di medie dimensioni con ante in legno bruno, top in granito, paraspruzzi blu, paraspruzzi con piastrelle di vetro, pavimento con piastrelle in ceramica e ante in stile shaker
2.378 Foto di angoli bar con pavimento in legno verniciato e pavimento con piastrelle in ceramica
6