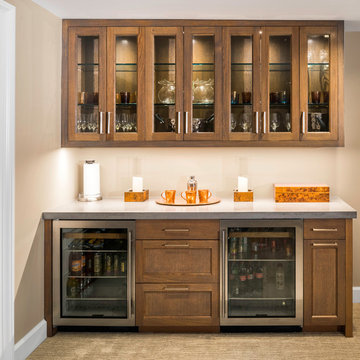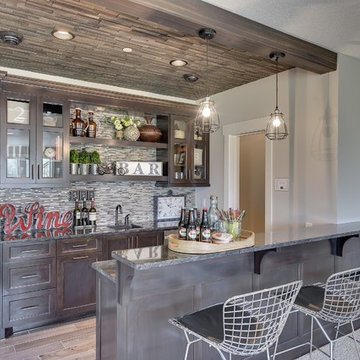1.503 Foto di angoli bar con pavimento in legno verniciato e moquette
Filtra anche per:
Budget
Ordina per:Popolari oggi
141 - 160 di 1.503 foto
1 di 3
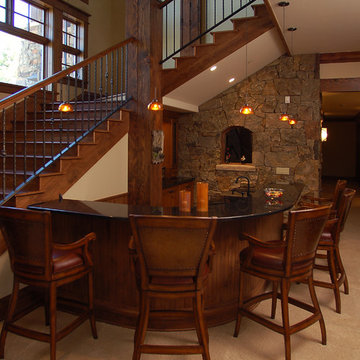
Ispirazione per un grande bancone bar tradizionale con lavello sottopiano, ante con bugna sagomata, ante in legno scuro, top in granito, moquette e pavimento beige
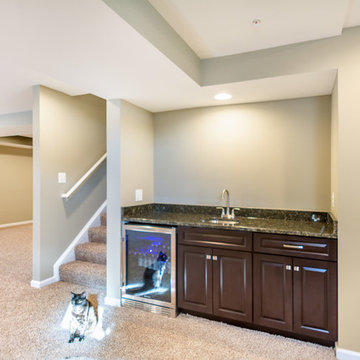
Small basement wet-bar with a wine fridge on the side.
Ispirazione per un piccolo angolo bar con lavandino chic con lavello sottopiano, ante con riquadro incassato, ante marroni, top in granito, pavimento beige, top marrone e moquette
Ispirazione per un piccolo angolo bar con lavandino chic con lavello sottopiano, ante con riquadro incassato, ante marroni, top in granito, pavimento beige, top marrone e moquette
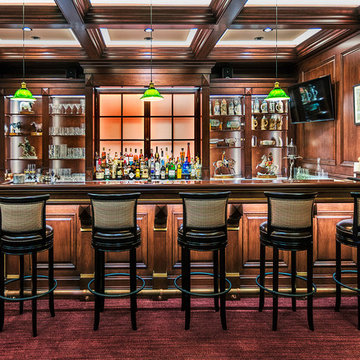
Esempio di un grande bancone bar tradizionale con top in granito, paraspruzzi in legno, nessun'anta, ante in legno bruno, moquette e pavimento rosso
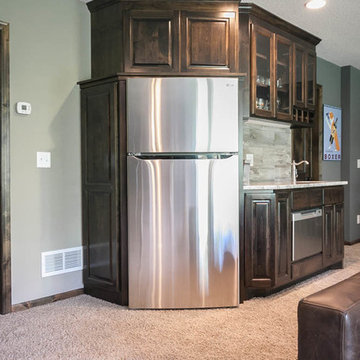
Ispirazione per un piccolo angolo bar con lavandino chic con lavello sottopiano, ante con bugna sagomata, ante in legno bruno, top in granito, paraspruzzi in gres porcellanato e moquette
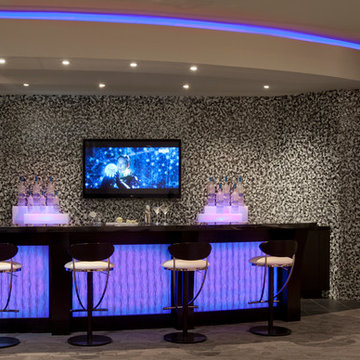
Luxe Magazine
Ispirazione per un grande bancone bar minimal con paraspruzzi multicolore, paraspruzzi in lastra di pietra, moquette e pavimento marrone
Ispirazione per un grande bancone bar minimal con paraspruzzi multicolore, paraspruzzi in lastra di pietra, moquette e pavimento marrone
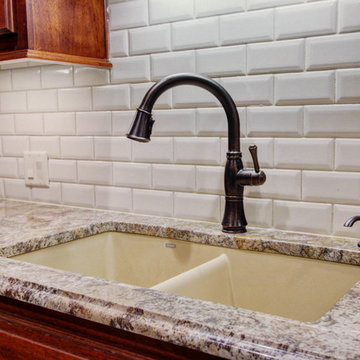
Wayne
The client purchased a beautiful Georgian style house but wanted to make the home decor more transitional. We mixed traditional with more clean transitional furniture and accessories to achieve a clean look. Stairs railings and carpet were updated, new furniture, new transitional lighting and all new granite countertops were changed.
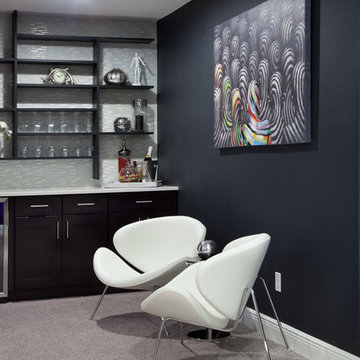
This custom bar comes complete with custom shelving, white granite bar, wine fridge, custom cabinets, and modern chairs. Check out our Houzz profile for more modern inspiration.

Ispirazione per un piccolo angolo bar con lavandino minimalista con lavello sottopiano, ante lisce, ante nere, top in quarzite, paraspruzzi bianco, paraspruzzi in gres porcellanato, moquette, pavimento beige e top bianco

Spacecrafting
Idee per un grande angolo bar chic con ante di vetro, ante con finitura invecchiata, paraspruzzi con piastrelle a listelli, moquette e pavimento beige
Idee per un grande angolo bar chic con ante di vetro, ante con finitura invecchiata, paraspruzzi con piastrelle a listelli, moquette e pavimento beige
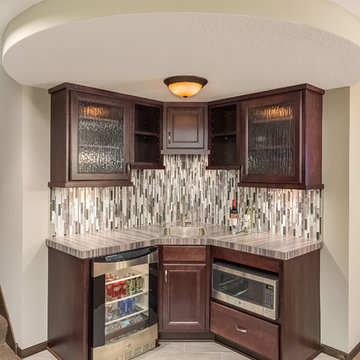
©Finished Basement Company
Foto di un angolo bar chic di medie dimensioni con moquette e pavimento marrone
Foto di un angolo bar chic di medie dimensioni con moquette e pavimento marrone
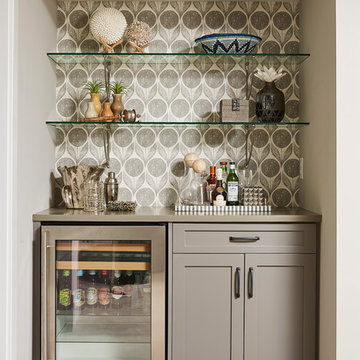
Idee per un angolo bar tradizionale con ante in stile shaker, ante grigie, moquette, pavimento grigio e top grigio

Lodges at Deer Valley is a classic statement in rustic elegance and warm hospitality. Conveniently located less than half a mile from the base of Deer Valley Resort. Lockout kitchenette.

Esempio di un piccolo angolo bar con lavandino tradizionale con nessun lavello, ante beige, top in granito, moquette, pavimento beige, top grigio e nessun'anta
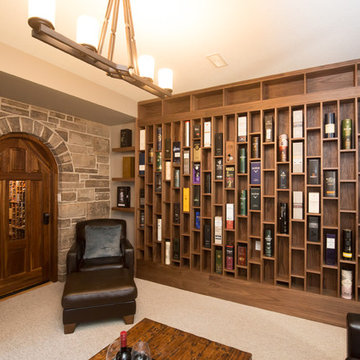
Allison Clark Photography
Foto di un angolo bar mediterraneo con nessun'anta, ante in legno scuro, moquette e pavimento grigio
Foto di un angolo bar mediterraneo con nessun'anta, ante in legno scuro, moquette e pavimento grigio

This space is made for entertaining.The full bar includes a microwave, sink and full full size refrigerator along with ample cabinets so you have everything you need on hand without running to the kitchen. Upholstered swivel barstools provide extra seating and an easy view of the bartender or screen.
Even though it's on the lower level, lots of windows provide plenty of natural light so the space feels anything but dungeony. Wall color, tile and materials carry over the general color scheme from the upper level for a cohesive look, while darker cabinetry and reclaimed wood accents help set the space apart.
Jake Boyd Photography

The Aerius - Modern American Craftsman on Acreage in Ridgefield Washington by Cascade West Development Inc.
The upstairs rests mainly on the Western half of the home. It’s composed of a laundry room, 2 bedrooms, including a future princess suite, and a large Game Room. Every space is of generous proportion and easily accessible through a single hall. The windows of each room are filled with natural scenery and warm light. This upper level boasts amenities enough for residents to play, reflect, and recharge all while remaining up and away from formal occasions, when necessary.
Cascade West Facebook: https://goo.gl/MCD2U1
Cascade West Website: https://goo.gl/XHm7Un
These photos, like many of ours, were taken by the good people of ExposioHDR - Portland, Or
Exposio Facebook: https://goo.gl/SpSvyo
Exposio Website: https://goo.gl/Cbm8Ya
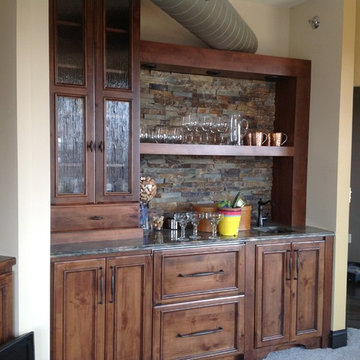
Custom built in rustic bar! a mix of slate, fusion granite, oil rubbed oversized hardware and textured glass panels makes for a an interesting family bar!
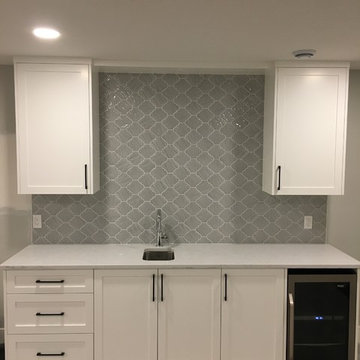
Immagine di un piccolo angolo bar con lavandino minimal con lavello sottopiano, ante in stile shaker, ante bianche, paraspruzzi grigio, paraspruzzi con piastrelle in ceramica, moquette e pavimento grigio
1.503 Foto di angoli bar con pavimento in legno verniciato e moquette
8
