799 Foto di angoli bar con pavimento in legno massello medio
Filtra anche per:
Budget
Ordina per:Popolari oggi
81 - 100 di 799 foto
1 di 3

THIS WAS A PLAN DESIGN ONLY PROJECT. The Gregg Park is one of our favorite plans. At 3,165 heated square feet, the open living, soaring ceilings and a light airy feel of The Gregg Park makes this home formal when it needs to be, yet cozy and quaint for everyday living.
A chic European design with everything you could ask for in an upscale home.
Rooms on the first floor include the Two Story Foyer with landing staircase off of the arched doorway Foyer Vestibule, a Formal Dining Room, a Transitional Room off of the Foyer with a full bath, The Butler's Pantry can be seen from the Foyer, Laundry Room is tucked away near the garage door. The cathedral Great Room and Kitchen are off of the "Dog Trot" designed hallway that leads to the generous vaulted screened porch at the rear of the home, with an Informal Dining Room adjacent to the Kitchen and Great Room.
The Master Suite is privately nestled in the corner of the house, with easy access to the Kitchen and Great Room, yet hidden enough for privacy. The Master Bathroom is luxurious and contains all of the appointments that are expected in a fine home.
The second floor is equally positioned well for privacy and comfort with two bedroom suites with private and semi-private baths, and a large Bonus Room.
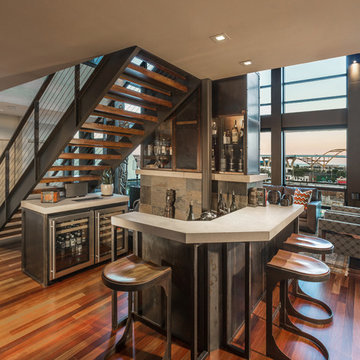
Design: Fringe Interior Design, Milwaukee, WI
Esempio di un piccolo bancone bar industriale con pavimento in legno massello medio
Esempio di un piccolo bancone bar industriale con pavimento in legno massello medio

Custom bar built for the homeowner, with butcher block countertops, custom made cabinets with built-in beverage fridge, & 8 lighted floating shelves. The cabinets color is Behr cracked pepper and the brick is Mcnear Greenich.

Foto di un piccolo angolo bar con lavandino tradizionale con lavello sottopiano, ante con riquadro incassato, ante nere, top in laminato, paraspruzzi multicolore e pavimento in legno massello medio

Immagine di un piccolo bancone bar chic con lavello da incasso, ante bianche, top in quarzo composito, paraspruzzi bianco, paraspruzzi in marmo, pavimento in legno massello medio, pavimento marrone, top bianco e nessun'anta
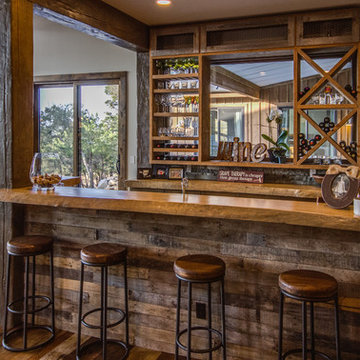
wood-topped wine bar
Idee per un bancone bar rustico di medie dimensioni con ante in legno scuro, top in legno, paraspruzzi grigio, pavimento in legno massello medio, pavimento marrone, nessun'anta, paraspruzzi in legno e top marrone
Idee per un bancone bar rustico di medie dimensioni con ante in legno scuro, top in legno, paraspruzzi grigio, pavimento in legno massello medio, pavimento marrone, nessun'anta, paraspruzzi in legno e top marrone
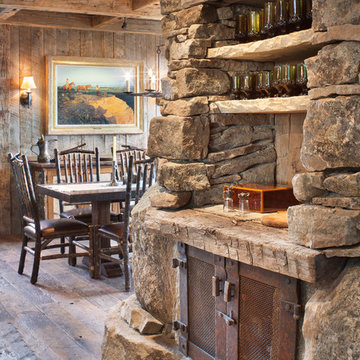
Ispirazione per un piccolo angolo bar rustico con nessun'anta, ante con finitura invecchiata, top in legno e pavimento in legno massello medio

pantry, floating shelves,
Idee per un angolo bar con lavandino classico di medie dimensioni con lavello sottopiano, ante grigie, top in legno, paraspruzzi grigio, paraspruzzi con piastrelle di vetro, pavimento in legno massello medio, top marrone e ante in stile shaker
Idee per un angolo bar con lavandino classico di medie dimensioni con lavello sottopiano, ante grigie, top in legno, paraspruzzi grigio, paraspruzzi con piastrelle di vetro, pavimento in legno massello medio, top marrone e ante in stile shaker

Architectural Design Services Provided - Existing interior wall between kitchen and dining room was removed to create an open plan concept. Custom cabinetry layout was designed to meet Client's specific cooking and entertaining needs. New, larger open plan space will accommodate guest while entertaining. New custom fireplace surround was designed which includes intricate beaded mouldings to compliment the home's original Colonial Style. Second floor bathroom was renovated and includes modern fixtures, finishes and colors that are pleasing to the eye.

AV Architects + Builders
Location: Falls Church, VA, USA
Our clients were a newly-wed couple looking to start a new life together. With a love for the outdoors and theirs dogs and cats, we wanted to create a design that wouldn’t make them sacrifice any of their hobbies or interests. We designed a floor plan to allow for comfortability relaxation, any day of the year. We added a mudroom complete with a dog bath at the entrance of the home to help take care of their pets and track all the mess from outside. We added multiple access points to outdoor covered porches and decks so they can always enjoy the outdoors, not matter the time of year. The second floor comes complete with the master suite, two bedrooms for the kids with a shared bath, and a guest room for when they have family over. The lower level offers all the entertainment whether it’s a large family room for movie nights or an exercise room. Additionally, the home has 4 garages for cars – 3 are attached to the home and one is detached and serves as a workshop for him.
The look and feel of the home is informal, casual and earthy as the clients wanted to feel relaxed at home. The materials used are stone, wood, iron and glass and the home has ample natural light. Clean lines, natural materials and simple details for relaxed casual living.
Stacy Zarin Photography

Bar area near the renovated kitchen with mirrored backsplash and modern light fixture. Includes colored cabinets with wine fridge.
Foto di un angolo bar senza lavandino moderno di medie dimensioni con ante in stile shaker, ante blu, top in quarzite, paraspruzzi grigio, paraspruzzi a specchio, pavimento in legno massello medio, pavimento marrone e top bianco
Foto di un angolo bar senza lavandino moderno di medie dimensioni con ante in stile shaker, ante blu, top in quarzite, paraspruzzi grigio, paraspruzzi a specchio, pavimento in legno massello medio, pavimento marrone e top bianco
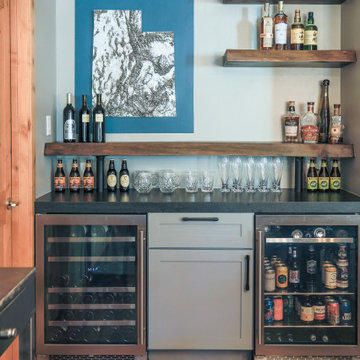
In a nook off the dining room KHJ Designs took advantage of the space to create a custom bar with walnut live edge shelves and a leathered granite counter.

The beautiful lake house that finally got the beautiful kitchen to match. A sizable project that involved removing walls and reconfiguring spaces with the goal to create a more usable space for this active family that loves to entertain. The kitchen island is massive - so much room for cooking, projects and entertaining. The family loves their open pantry - a great functional space that is easy to access everything the family needs from a coffee bar to the mini bar complete with ice machine and mini glass front fridge. The results of a great collaboration with the homeowners who had tricky spaces to work with.
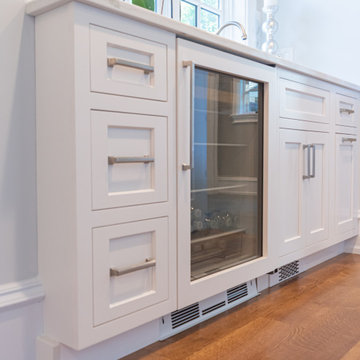
Immagine di un angolo bar con lavandino chic di medie dimensioni con lavello sottopiano, ante con riquadro incassato, ante bianche, top in quarzite, paraspruzzi bianco, paraspruzzi in marmo, pavimento in legno massello medio, pavimento marrone e top bianco
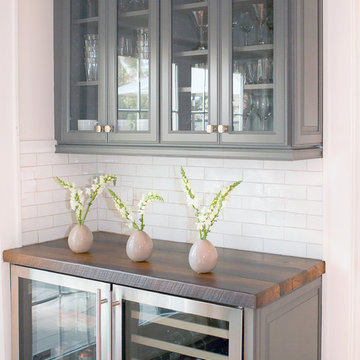
Photographer : Melissa Harris
Foto di un angolo bar classico di medie dimensioni con lavello sottopiano, ante con riquadro incassato, ante grigie, top in cemento, paraspruzzi bianco, paraspruzzi con piastrelle diamantate, pavimento in legno massello medio, pavimento marrone e top marrone
Foto di un angolo bar classico di medie dimensioni con lavello sottopiano, ante con riquadro incassato, ante grigie, top in cemento, paraspruzzi bianco, paraspruzzi con piastrelle diamantate, pavimento in legno massello medio, pavimento marrone e top marrone
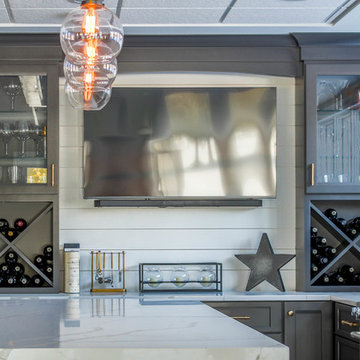
Idee per un grande bancone bar chic con lavello sottopiano, ante con riquadro incassato, ante blu, top in quarzo composito, paraspruzzi bianco, paraspruzzi con piastrelle diamantate, pavimento in legno massello medio, pavimento marrone e top bianco
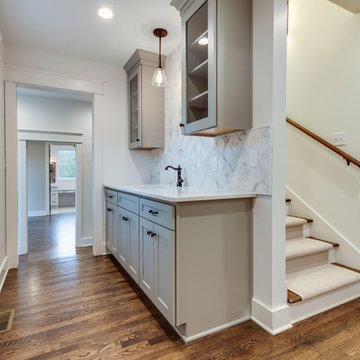
Foto di un piccolo angolo bar con lavandino country con lavello da incasso, ante in stile shaker, ante grigie, top in quarzo composito, paraspruzzi bianco, paraspruzzi in marmo, pavimento in legno massello medio, pavimento marrone e top bianco
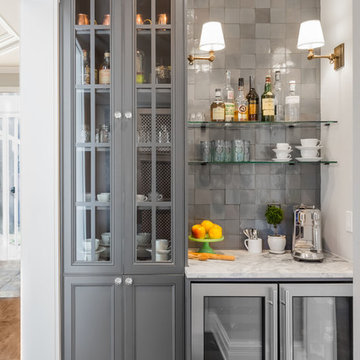
Custom Cabinets: Acadia Cabinets
Backsplash: Cle Tile
Beverage Refrigerator: Albert Lee
Sconces: Shades of Light
Foto di un piccolo angolo bar con lavandino eclettico con ante con riquadro incassato, ante grigie, top in quarzite, paraspruzzi grigio, paraspruzzi con piastrelle in terracotta, pavimento in legno massello medio, pavimento marrone e top bianco
Foto di un piccolo angolo bar con lavandino eclettico con ante con riquadro incassato, ante grigie, top in quarzite, paraspruzzi grigio, paraspruzzi con piastrelle in terracotta, pavimento in legno massello medio, pavimento marrone e top bianco

Marshall Evan Photography
Immagine di un angolo bar classico di medie dimensioni con ante in stile shaker, ante nere, top in granito, paraspruzzi multicolore, paraspruzzi in mattoni, pavimento in legno massello medio, pavimento marrone e top marrone
Immagine di un angolo bar classico di medie dimensioni con ante in stile shaker, ante nere, top in granito, paraspruzzi multicolore, paraspruzzi in mattoni, pavimento in legno massello medio, pavimento marrone e top marrone
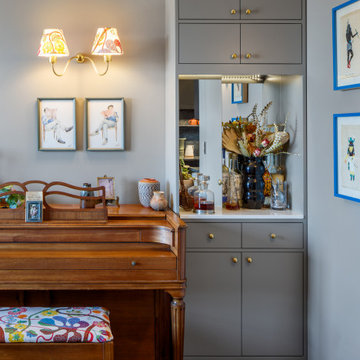
A corner mirrored bar
Immagine di un piccolo angolo bar senza lavandino minimal con nessun lavello, ante a filo, ante grigie, top in marmo, paraspruzzi a specchio, pavimento in legno massello medio, pavimento marrone e top bianco
Immagine di un piccolo angolo bar senza lavandino minimal con nessun lavello, ante a filo, ante grigie, top in marmo, paraspruzzi a specchio, pavimento in legno massello medio, pavimento marrone e top bianco
799 Foto di angoli bar con pavimento in legno massello medio
5