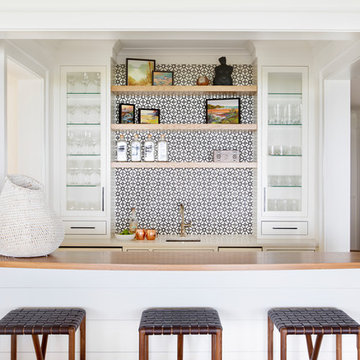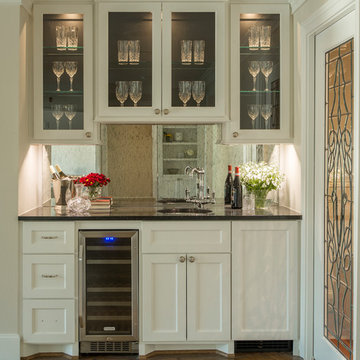6.025 Foto di angoli bar con pavimento in legno massello medio
Filtra anche per:
Budget
Ordina per:Popolari oggi
121 - 140 di 6.025 foto
1 di 3

GC: Ekren Construction
Photography: Tiffany Ringwald
Esempio di un piccolo angolo bar senza lavandino classico con nessun lavello, ante in stile shaker, ante nere, top in quarzite, paraspruzzi nero, paraspruzzi in legno, pavimento in legno massello medio, pavimento marrone e top nero
Esempio di un piccolo angolo bar senza lavandino classico con nessun lavello, ante in stile shaker, ante nere, top in quarzite, paraspruzzi nero, paraspruzzi in legno, pavimento in legno massello medio, pavimento marrone e top nero

A pass through bar was created between the dining area and the hallway, allowing custom cabinetry, a wine fridge and mosaic tile and stone backsplash to live. The client's collection of blown glass stemware are showcased in the lit cabinets above the serving stations that have hand-painted French tiles within their backsplash.

Foto di un angolo bar chic di medie dimensioni con lavello da incasso, ante a filo, ante bianche, top in superficie solida, paraspruzzi bianco, paraspruzzi in gres porcellanato, pavimento in legno massello medio e top bianco

"This beautiful design started with a clean open slate and lots of design opportunities. The homeowner was looking for a large oversized spacious kitchen designed for easy meal prep for multiple cooks and room for entertaining a large oversized family.
The architect’s plans had a single island with large windows on both main walls. The one window overlooked the unattractive side of a neighbor’s house while the other was not large enough to see the beautiful large back yard. The kitchen entry location made the mudroom extremely small and left only a few design options for the kitchen layout. The almost 14’ high ceilings also gave lots of opportunities for a unique design, but care had to be taken to still make the space feel warm and cozy.
After drawing four design options, one was chosen that relocated the entry from the mudroom, making the mudroom a lot more accessible. A prep island across from the range and an entertaining island were included. The entertaining island included a beverage refrigerator for guests to congregate around and to help them stay out of the kitchen work areas. The small island appeared to be floating on legs and incorporates a sink and single dishwasher drawer for easy clean up of pots and pans.
The end result was a stunning spacious room for this large extended family to enjoy."
- Drury Design
Features cabinetry from Rutt

This wet bar is situated in a corner of the dining room adjacent to the screened porch entrance for easy warm weather serving. Black shaker cabinets with antiqued glass fall in with the old glass of the original Dutch door.

Farmhouse style kitchen with bar, featuring floating wood shelves, glass door cabinets, white cabinets with contrasting black doors, undercounter beverage refrigerator and icemaker with panel, decorative feet on drawer stack.

Immagine di un angolo bar con lavandino chic con lavello sottopiano, ante in stile shaker, ante blu, top in legno, paraspruzzi bianco, paraspruzzi con piastrelle a mosaico, pavimento in legno massello medio, pavimento marrone e top marrone

Stunning built in wet bar with black and white geometric tile, floating shelves, glass front cabinets, built in wine refrigerator and ice maker. Perfect for entertaining.

Jeff Dow Photography
Esempio di un bancone bar rustico di medie dimensioni con lavello sottopiano, ante in legno bruno, top in onice, paraspruzzi grigio, paraspruzzi con piastrelle di metallo, top verde, pavimento marrone, ante con bugna sagomata e pavimento in legno massello medio
Esempio di un bancone bar rustico di medie dimensioni con lavello sottopiano, ante in legno bruno, top in onice, paraspruzzi grigio, paraspruzzi con piastrelle di metallo, top verde, pavimento marrone, ante con bugna sagomata e pavimento in legno massello medio

Bret Osswald Photography
Idee per un grande bancone bar minimal con lavello sottopiano, ante lisce, ante in legno bruno, top in marmo, pavimento in legno massello medio, pavimento marrone e top nero
Idee per un grande bancone bar minimal con lavello sottopiano, ante lisce, ante in legno bruno, top in marmo, pavimento in legno massello medio, pavimento marrone e top nero

Custom built in home bar for a billiard room with built in cabinetry and wine fridge.
Ispirazione per un grande angolo bar con lavandino classico con lavello sottopiano, ante lisce, ante grigie, top in marmo, pavimento in legno massello medio, pavimento marrone e top nero
Ispirazione per un grande angolo bar con lavandino classico con lavello sottopiano, ante lisce, ante grigie, top in marmo, pavimento in legno massello medio, pavimento marrone e top nero

Small spaces sometimes have the best details! This small wetbar is full of fun, sparkling surprises. The custom leaded glass pocket door separates the great room from the dining room while still transferring natural light through the center of the house.
Painting the back of the upper cabinets black allows the crystal stemware to really sparkle in the hidden lighting. The antiqued mirror backsplash reflects the polished nickel bar faucet and hammered silver sink.
Add the mini wine chiller and ice maker and here’s the perfect spot for entertaining!
Photographer:
Daniel Angulo

Ispirazione per un piccolo angolo bar con lavandino chic con lavello da incasso, ante in legno scuro, top in legno, paraspruzzi a specchio, pavimento in legno massello medio, pavimento marrone, top marrone e ante di vetro

214 Photography
Custom Cabinets
Ispirazione per un angolo bar stile marino con ante grigie, top bianco, nessun lavello, ante con riquadro incassato, paraspruzzi beige, pavimento marrone e pavimento in legno massello medio
Ispirazione per un angolo bar stile marino con ante grigie, top bianco, nessun lavello, ante con riquadro incassato, paraspruzzi beige, pavimento marrone e pavimento in legno massello medio

This is a home bar and entertainment area. A bar, hideable television, hidden laundry powder room and billiard area are included in this space. The bar is a combination of lacquered cabinetry with rustic barnwood details. A metal backsplash adds a textural effect. A glass Nanawall not shown in photo completely slides open out to a pool and outdoor entertaining area.

Project by Vine Street Design / www.vinestdesign.com
Photography by Mike Kaskel / michaelalankaskel.com
Esempio di un piccolo angolo bar con lavandino classico con lavello sottopiano, ante lisce, ante beige, top in legno, paraspruzzi verde, pavimento in legno massello medio, pavimento marrone e top marrone
Esempio di un piccolo angolo bar con lavandino classico con lavello sottopiano, ante lisce, ante beige, top in legno, paraspruzzi verde, pavimento in legno massello medio, pavimento marrone e top marrone

Designed by Victoria Highfill, Photography by Melissa M Mills
Immagine di un angolo bar con lavandino country di medie dimensioni con lavello sottopiano, ante in stile shaker, ante grigie, top in legno, pavimento in legno massello medio, pavimento marrone e top marrone
Immagine di un angolo bar con lavandino country di medie dimensioni con lavello sottopiano, ante in stile shaker, ante grigie, top in legno, pavimento in legno massello medio, pavimento marrone e top marrone

Stephen Reed Photography
Immagine di un angolo bar con lavandino classico di medie dimensioni con lavello sottopiano, ante con riquadro incassato, ante in legno bruno, top in onice, paraspruzzi marrone, paraspruzzi in legno, pavimento in legno massello medio, pavimento marrone e top nero
Immagine di un angolo bar con lavandino classico di medie dimensioni con lavello sottopiano, ante con riquadro incassato, ante in legno bruno, top in onice, paraspruzzi marrone, paraspruzzi in legno, pavimento in legno massello medio, pavimento marrone e top nero

Bar in Walnut by QCCI, New Holland, PA
Immagine di un angolo bar classico con ante di vetro, ante in legno scuro, paraspruzzi marrone, paraspruzzi in legno, pavimento in legno massello medio, pavimento marrone e top grigio
Immagine di un angolo bar classico con ante di vetro, ante in legno scuro, paraspruzzi marrone, paraspruzzi in legno, pavimento in legno massello medio, pavimento marrone e top grigio

Phillip Cocker Photography
The Decadent Adult Retreat! Bar, Wine Cellar, 3 Sports TV's, Pool Table, Fireplace and Exterior Hot Tub.
A custom bar was designed my McCabe Design & Interiors to fit the homeowner's love of gathering with friends and entertaining whilst enjoying great conversation, sports tv, or playing pool. The original space was reconfigured to allow for this large and elegant bar. Beside it, and easily accessible for the homeowner bartender is a walk-in wine cellar. Custom millwork was designed and built to exact specifications including a routered custom design on the curved bar. A two-tiered bar was created to allow preparation on the lower level. Across from the bar, is a sitting area and an electric fireplace. Three tv's ensure maximum sports coverage. Lighting accents include slims, led puck, and rope lighting under the bar. A sonas and remotely controlled lighting finish this entertaining haven.
6.025 Foto di angoli bar con pavimento in legno massello medio
7