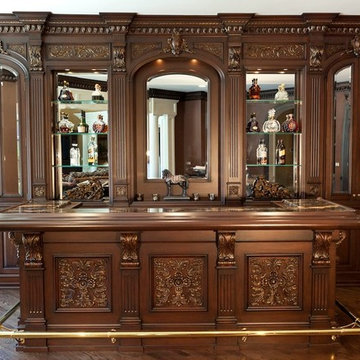8.681 Foto di angoli bar con pavimento in legno massello medio e moquette
Filtra anche per:
Budget
Ordina per:Popolari oggi
101 - 120 di 8.681 foto
1 di 3

Ispirazione per un piccolo angolo bar tradizionale con ante di vetro, ante in legno bruno, nessun lavello, top in quarzo composito, paraspruzzi beige, paraspruzzi in gres porcellanato, moquette, pavimento beige e top nero
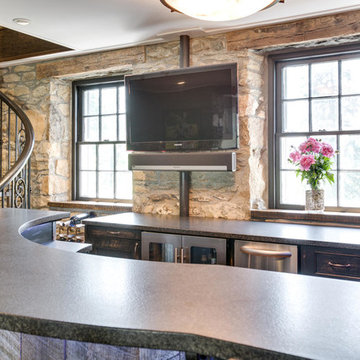
Unique finish: Leathered finish
Esempio di un grande bancone bar stile rurale con lavello da incasso, ante a filo, ante con finitura invecchiata, top in granito e pavimento in legno massello medio
Esempio di un grande bancone bar stile rurale con lavello da incasso, ante a filo, ante con finitura invecchiata, top in granito e pavimento in legno massello medio
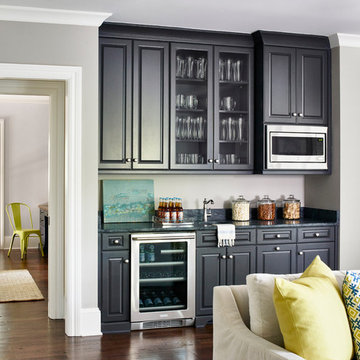
Photographer- Dustin Peck http://www.houzz.com/pro/dpphoto/dustinpeckphotographyinc
Designer- Traci Zeller
http://www.houzz.com/pro/tracizeller/traci-zeller-designs
Oct/Nov 2016
Greener Pastures
http://www.urbanhomemagazine.com/feature/1427
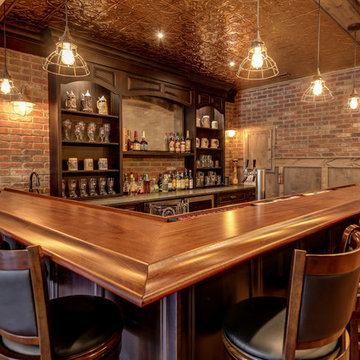
Kris Palen
Foto di un angolo bar classico di medie dimensioni con pavimento in legno massello medio e pavimento marrone
Foto di un angolo bar classico di medie dimensioni con pavimento in legno massello medio e pavimento marrone
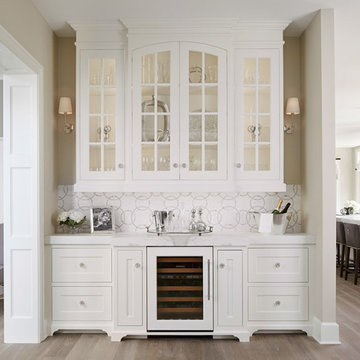
Ispirazione per un angolo bar chic con nessun lavello, ante di vetro, ante bianche, paraspruzzi multicolore, pavimento in legno massello medio e top bianco
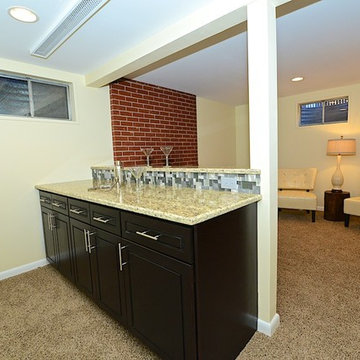
Immagine di un angolo bar con lavandino chic di medie dimensioni con ante con bugna sagomata, ante in legno bruno, top in granito e moquette

Something for grown-ups: an elegant wine bar with a mahogany countertop and an antiqued mirror backsplash. A small sink balances the wine cooler on the left. The illuminated wall cabinet with fishtail leaded glass doors holds a collection of fine wine glasses.
Photo by Mary Ellen Hendricks

Custom bar cabinet designed to display the ship model built by the client's father. THe wine racking is reminiscent of waves and the ship lap siding adds a nautical flair.
Photo: Tracy Witherspoon

This client approached us to help her redesign her kitchen. It turned out to be a redesign of their spacious kitchen, informal dining, wet bar, work desk & pantry. Our design started with the clean-up of some intrusive structure. We were able to replace a dropped beam and post with a larger flush beam and removed and intrusively placed post. This simple structural change opened up more design opportunities and helped the areas flow easily between one another.
Special attention was applied to the show stopping stained gray kitchen island which became the focal point of the kitchen. The previous L-shaped was lined with columns and arches visually closing itself and its users off from the living and dining areas nearby. The owner was able to source a beautiful one piece slab of honed Vermont white danby marble for the island. This spacious island provides generous seating for 4-5 people and plenty of space for cooking prep and clean up. After removing the arches from the island area we did not want to clutter up the space, so two lantern fixtures from Circa lighting were selected to add an eye attracting detail as well as task lighting.
The island isn’t the only pageant winner in this kitchen, the range wall has plenty to look at with the Wolf cook top, the custom vent hood, by Modern-Aire, and classic Carrera marble subway tile back splash and the perimeter counter top of honed absolute black granite.
Phoography: Tina Colebrook

Bo Palenske
Foto di un piccolo bancone bar stile rurale con ante in stile shaker, ante in legno bruno, top in legno, paraspruzzi blu, moquette e top marrone
Foto di un piccolo bancone bar stile rurale con ante in stile shaker, ante in legno bruno, top in legno, paraspruzzi blu, moquette e top marrone
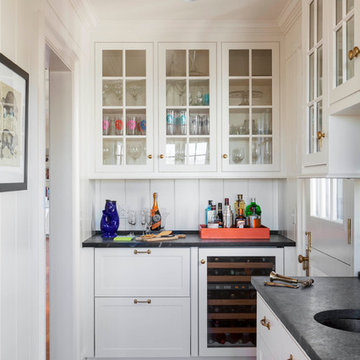
Greg Premru
Ispirazione per un piccolo angolo bar stile marino con pavimento in legno massello medio
Ispirazione per un piccolo angolo bar stile marino con pavimento in legno massello medio
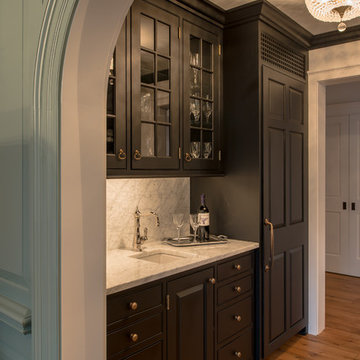
Angle Eye Photography
Idee per un piccolo angolo bar con lavandino classico con ante nere, top in marmo, paraspruzzi grigio, pavimento in legno massello medio e paraspruzzi in marmo
Idee per un piccolo angolo bar con lavandino classico con ante nere, top in marmo, paraspruzzi grigio, pavimento in legno massello medio e paraspruzzi in marmo

These homeowners had lived in their home for a number of years and loved their location, however as their family grew and they needed more space, they chose to have us tear down and build their new home. With their generous sized lot and plenty of space to expand, we designed a 10,000 sq/ft house that not only included the basic amenities (such as 5 bedrooms and 8 bathrooms), but also a four car garage, three laundry rooms, two craft rooms, a 20’ deep basement sports court for basketball, a teen lounge on the second floor for the kids and a screened-in porch with a full masonry fireplace to watch those Sunday afternoon Colts games.

Rustic home bar.
Esempio di un bancone bar rustico di medie dimensioni con pavimento in legno massello medio, top in legno, ante di vetro, ante con finitura invecchiata, pavimento marrone e top marrone
Esempio di un bancone bar rustico di medie dimensioni con pavimento in legno massello medio, top in legno, ante di vetro, ante con finitura invecchiata, pavimento marrone e top marrone

Aaron Leitz Photography
Ispirazione per un piccolo angolo bar con lavandino chic con pavimento in legno massello medio, lavello sottopiano, ante con riquadro incassato, ante grigie, paraspruzzi a specchio, pavimento marrone e top bianco
Ispirazione per un piccolo angolo bar con lavandino chic con pavimento in legno massello medio, lavello sottopiano, ante con riquadro incassato, ante grigie, paraspruzzi a specchio, pavimento marrone e top bianco

Transitional space that is clean and open, yet cozy and comfortable
Foto di un grande angolo bar classico con lavello sottopiano, ante con riquadro incassato, ante bianche, top in marmo, paraspruzzi bianco, paraspruzzi con piastrelle in ceramica, pavimento in legno massello medio, pavimento marrone e top bianco
Foto di un grande angolo bar classico con lavello sottopiano, ante con riquadro incassato, ante bianche, top in marmo, paraspruzzi bianco, paraspruzzi con piastrelle in ceramica, pavimento in legno massello medio, pavimento marrone e top bianco
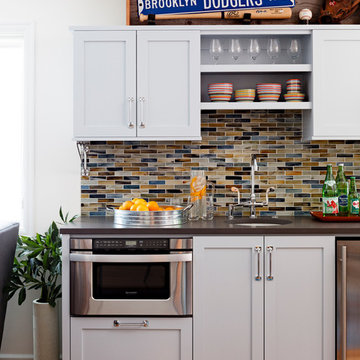
Mosaik Design & Remodeling recently completed a basement remodel in Portland’s SW Vista Hills neighborhood that helped a family of four reclaim 1,700 unused square feet. Now there's a comfortable, industrial chic living space that appeals to the entire family and gets maximum use.
Lincoln Barbour Photo
www.lincolnbarbour.com

©2012 Jens Gerbitz
www.seeing256.com
Immagine di un angolo bar con lavandino minimal di medie dimensioni con nessun'anta, ante in legno scuro, paraspruzzi multicolore e moquette
Immagine di un angolo bar con lavandino minimal di medie dimensioni con nessun'anta, ante in legno scuro, paraspruzzi multicolore e moquette
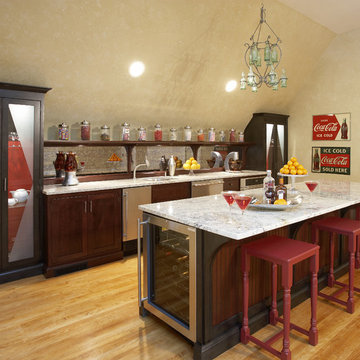
Foto di un grande bancone bar bohémian con pavimento in legno massello medio, lavello sottopiano, ante in stile shaker, ante in legno bruno, top in marmo e paraspruzzi a specchio
8.681 Foto di angoli bar con pavimento in legno massello medio e moquette
6
