173 Foto di angoli bar con pavimento in laminato
Filtra anche per:
Budget
Ordina per:Popolari oggi
21 - 40 di 173 foto
1 di 3
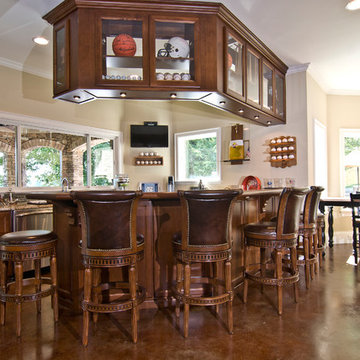
Ispirazione per un grande bancone bar tradizionale con lavello sottopiano, ante con riquadro incassato, ante in legno bruno, top in legno, paraspruzzi multicolore e pavimento in laminato
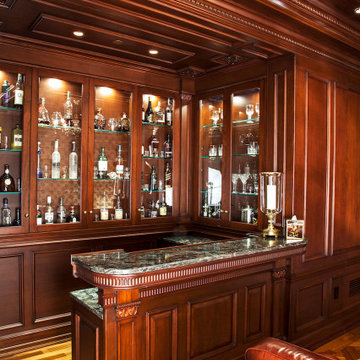
Foto di un grande bancone bar classico con ante di vetro, ante in legno scuro, top in granito, pavimento in laminato, pavimento giallo, top grigio e lavello sottopiano
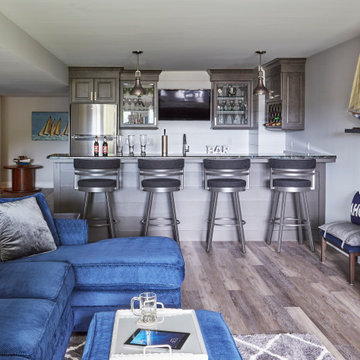
Ispirazione per un grande angolo bar con lavandino stile marinaro con ante con riquadro incassato, ante marroni, top in laminato, paraspruzzi in perlinato, pavimento in laminato, pavimento marrone e top marrone

Alair and Boss design have many things in common that they pride, one of those is that they both love putting effort into the smallest details. The outlet framing for example, as well as the archway above the tv is mimicked by the slight archway in the wood beam above the bar top - did you notice?
Photography by: Merle Prosofsky
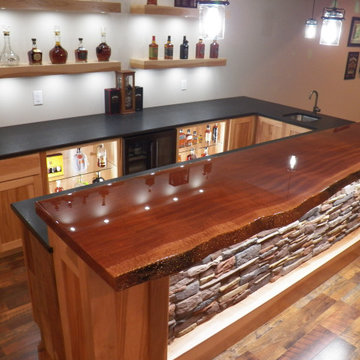
Custom bar with Live edge mahogany top. Hickory cabinets and floating shelves with LED lighting and a locked cabinet. Granite countertop. Feature ceiling with Maple beams and light reclaimed barn wood in the center.
Rec room, bunker, theatre room, man cave - whatever you call this room, it has one purpose and that is to kick back and relax. This almost 17' x 30' room features built-in cabinetry to hide all of your home theatre equipment, a u-shaped bar, custom bar back with LED lighting, and a custom floor to ceiling wine rack complete with powder-coated pulls and hardware. Spanning over 320 sq ft and with 19 ft ceilings, this room is bathed with sunlight from four huge horizontal windows. Built-ins and bar are Black Panther (OC-68), both are Benjamin Moore colors. Flooring supplied by Torlys (Colossia Pelzer Oak).
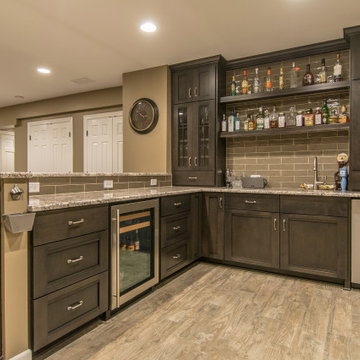
Full custom basement wet bar and entertainment area with bar stools and marble countertops. Built for large or small gatherings.
Esempio di un grande bancone bar minimalista con lavello sottopiano, top in marmo, paraspruzzi grigio, paraspruzzi con piastrelle in pietra, pavimento in laminato, pavimento beige e top grigio
Esempio di un grande bancone bar minimalista con lavello sottopiano, top in marmo, paraspruzzi grigio, paraspruzzi con piastrelle in pietra, pavimento in laminato, pavimento beige e top grigio
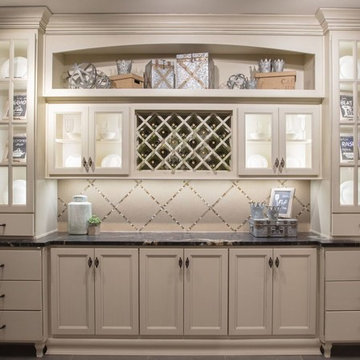
Ispirazione per un angolo bar con lavandino tradizionale di medie dimensioni con ante di vetro, ante bianche, paraspruzzi beige, top in quarzite, paraspruzzi con piastrelle a mosaico, pavimento in laminato, pavimento beige e top nero

This was a typical laundry room / small pantry closet and part of this room didnt even exist . It was part of the garage we enclosed to make room for the pantry storage and home bar as well as a butler's pantry
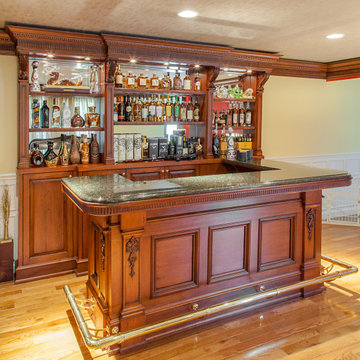
Idee per un angolo bar con lavandino classico di medie dimensioni con nessun lavello, ante con bugna sagomata, ante in legno scuro, top in granito, paraspruzzi grigio, paraspruzzi a specchio, pavimento in laminato, pavimento giallo e top grigio
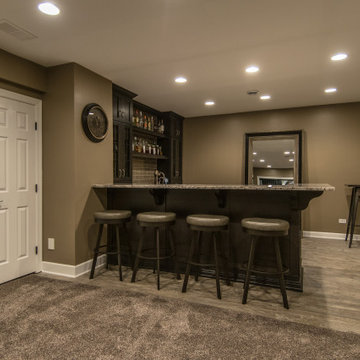
Full custom basement wet bar and entertainment area with bar stools and marble countertops. Built for large or small gatherings.
Foto di un grande bancone bar moderno con lavello sottopiano, top in marmo, paraspruzzi grigio, paraspruzzi con piastrelle in pietra, pavimento in laminato, pavimento beige e top grigio
Foto di un grande bancone bar moderno con lavello sottopiano, top in marmo, paraspruzzi grigio, paraspruzzi con piastrelle in pietra, pavimento in laminato, pavimento beige e top grigio
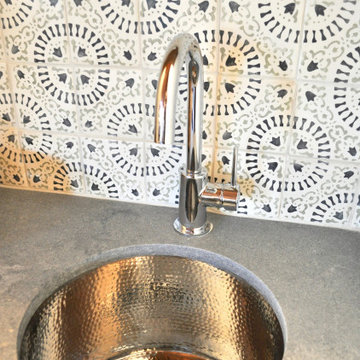
Immagine di un piccolo angolo bar con lavandino stile rurale con lavello sottopiano, ante a filo, ante verdi, top in quarzo composito, paraspruzzi multicolore, paraspruzzi con piastrelle in terracotta, pavimento in laminato, pavimento marrone e top grigio
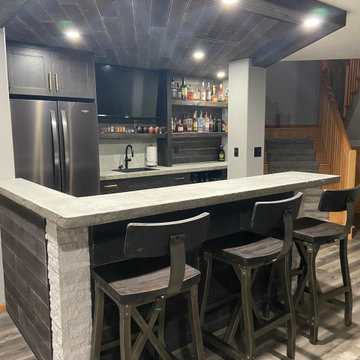
The client wanted to add in a basement bar to the living room space, so we took some unused space in the storage area and gained the bar space. We updated all of the flooring, paint and removed the living room built-ins. We also added stone to the fireplace and a mantle.
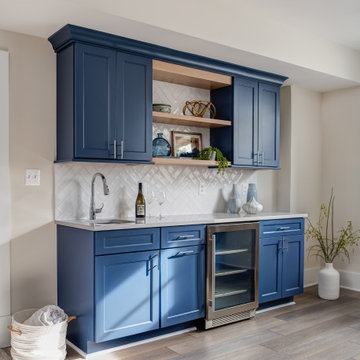
Custom modern farmhouse featuring thoughtful architectural details.
Immagine di un grande angolo bar country con pavimento in laminato e pavimento grigio
Immagine di un grande angolo bar country con pavimento in laminato e pavimento grigio
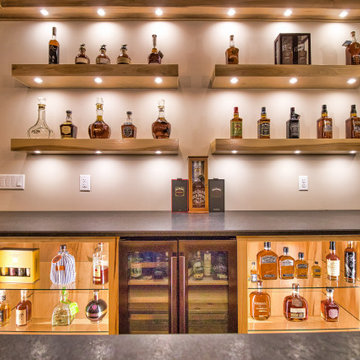
Custom bar with Live edge mahogany top. Hickory cabinets and floating shelves with LED lighting and a locked cabinet. Granite countertop. Feature ceiling with Maple beams and light reclaimed barn wood in the center.
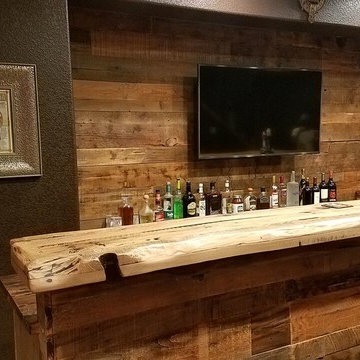
Idee per un grande bancone bar rustico con lavello sottopiano, ante con riquadro incassato, ante in legno bruno, top in legno, paraspruzzi marrone, paraspruzzi in legno, pavimento in laminato e pavimento marrone
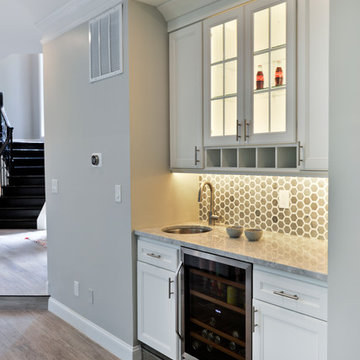
A family in McLean VA decided to remodel two levels of their home.
There was wasted floor space and disconnections throughout the living room and dining room area. The family room was very small and had a closet as washer and dryer closet. Two walls separating kitchen from adjacent dining room and family room.
After several design meetings, the final blue print went into construction phase, gutting entire kitchen, family room, laundry room, open balcony.
We built a seamless main level floor. The laundry room was relocated and we built a new space on the second floor for their convenience.
The family room was expanded into the laundry room space, the kitchen expanded its wing into the adjacent family room and dining room, with a large middle Island that made it all stand tall.
The use of extended lighting throughout the two levels has made this project brighter than ever. A walk -in pantry with pocket doors was added in hallway. We deleted two structure columns by the way of using large span beams, opening up the space. The open foyer was floored in and expanded the dining room over it.
All new porcelain tile was installed in main level, a floor to ceiling fireplace(two story brick fireplace) was faced with highly decorative stone.
The second floor was open to the two story living room, we replaced all handrails and spindles with Rod iron and stained handrails to match new floors. A new butler area with under cabinet beverage center was added in the living room area.
The den was torn up and given stain grade paneling and molding to give a deep and mysterious look to the new library.
The powder room was gutted, redefined, one doorway to the den was closed up and converted into a vanity space with glass accent background and built in niche.
Upscale appliances and decorative mosaic back splash, fancy lighting fixtures and farm sink are all signature marks of the kitchen remodel portion of this amazing project.
I don't think there is only one thing to define the interior remodeling of this revamped home, the transformation has been so grand.
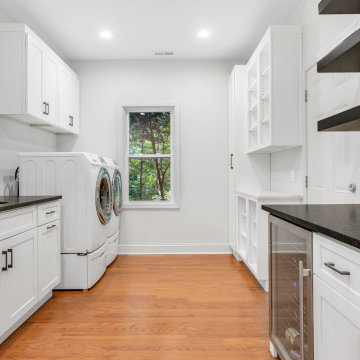
This was a typical laundry room / small pantry closet and part of this room didnt even exist . It was part of the garage we enclosed to make room for the pantry storage and home bar as well as a butler's pantry
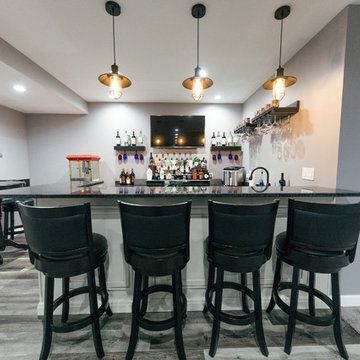
Idee per un bancone bar chic di medie dimensioni con lavello sottopiano, ante con bugna sagomata, ante bianche, top in quarzite, pavimento in laminato, pavimento grigio e top nero
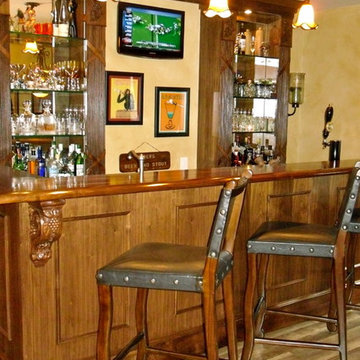
Renovated home bar including home theater and pool table.
Idee per un grande angolo bar con lavandino boho chic con lavello da incasso, ante a filo, ante marroni, top in legno, paraspruzzi beige, pavimento in laminato, pavimento marrone e top marrone
Idee per un grande angolo bar con lavandino boho chic con lavello da incasso, ante a filo, ante marroni, top in legno, paraspruzzi beige, pavimento in laminato, pavimento marrone e top marrone
173 Foto di angoli bar con pavimento in laminato
2