139 Foto di angoli bar con pavimento in laminato
Filtra anche per:
Budget
Ordina per:Popolari oggi
21 - 40 di 139 foto
1 di 3
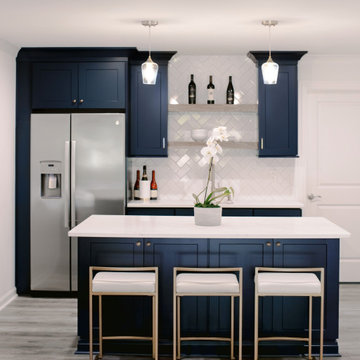
Idee per un piccolo angolo bar costiero con ante in stile shaker, ante blu, top in quarzo composito, paraspruzzi bianco, paraspruzzi con piastrelle in ceramica, pavimento in laminato, pavimento multicolore e top bianco
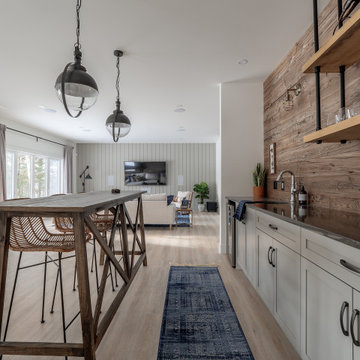
Modern lake house decorated with warm wood tones and blue accents.
Ispirazione per un grande angolo bar con lavandino chic con lavello sottopiano, ante in stile shaker, ante grigie, top in quarzo composito, paraspruzzi in legno, pavimento in laminato e top nero
Ispirazione per un grande angolo bar con lavandino chic con lavello sottopiano, ante in stile shaker, ante grigie, top in quarzo composito, paraspruzzi in legno, pavimento in laminato e top nero
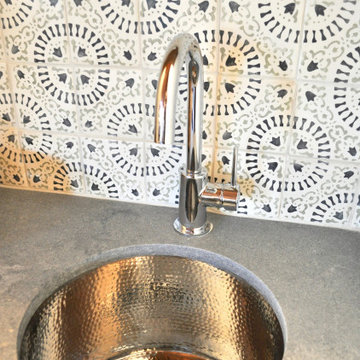
Immagine di un piccolo angolo bar con lavandino stile rurale con lavello sottopiano, ante a filo, ante verdi, top in quarzo composito, paraspruzzi multicolore, paraspruzzi con piastrelle in terracotta, pavimento in laminato, pavimento marrone e top grigio
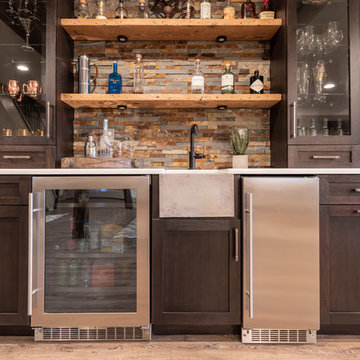
This rustic-inspired basement includes an entertainment area, two bars, and a gaming area. The renovation created a bathroom and guest room from the original office and exercise room. To create the rustic design the renovation used different naturally textured finishes, such as Coretec hard pine flooring, wood-look porcelain tile, wrapped support beams, walnut cabinetry, natural stone backsplashes, and fireplace surround,

Lower level wet bar features open metal shelving.
Backsplash field tile is AKDO GL1815-0312CO 3" x 12" in dove gray installed in a vertical stacked pattern.
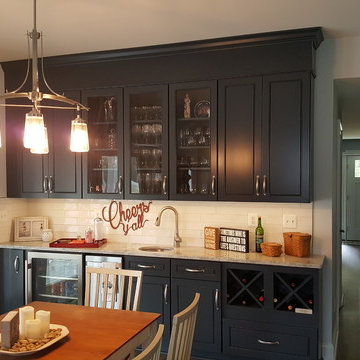
Located at one end of the family room, and just inside the doors to the screened porch, this wet bar with wine rack and under counter refrigerator is ideal for entertaining. Cabinet layout by Shore Lumber and MIllwork of Centreville, Maryland.
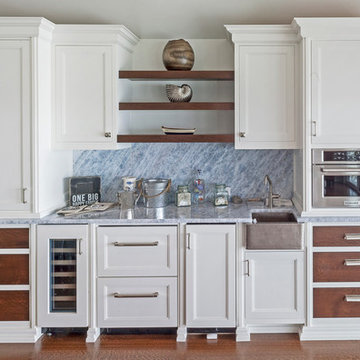
Esempio di un bancone bar contemporaneo di medie dimensioni con lavello sottopiano, ante con bugna sagomata, ante bianche, top in marmo, paraspruzzi grigio, paraspruzzi in marmo, pavimento in laminato, pavimento marrone e top grigio
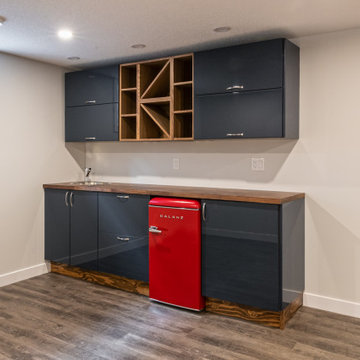
Our client purchased this small bungalow a few years ago in a mature and popular area of Edmonton with plans to update it in stages. First came the exterior facade and landscaping which really improved the curb appeal. Next came plans for a major kitchen renovation and a full development of the basement. That's where we came in. Our designer worked with the client to create bright and colorful spaces that reflected her personality. The kitchen was gutted and opened up to the dining room, and we finished tearing out the basement to start from a blank state. A beautiful bright kitchen was created and the basement development included a new flex room, a crafts room, a large family room with custom bar, a new bathroom with walk-in shower, and a laundry room. The stairwell to the basement was also re-done with a new wood-metal railing. New flooring and paint of course was included in the entire renovation. So bright and lively! And check out that wood countertop in the basement bar!
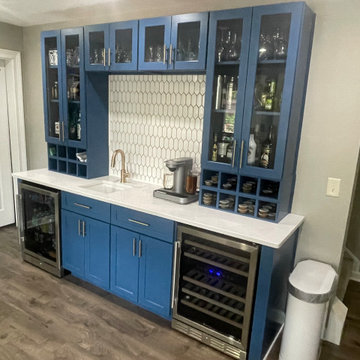
Client Chris, wanted just a wet bar, no stools since the pool and media room are very closeby and drinks would be taken to those areas.
Contains glass liquor cabinets, refrigerator for beer and one for wine plus cubbies for supplies
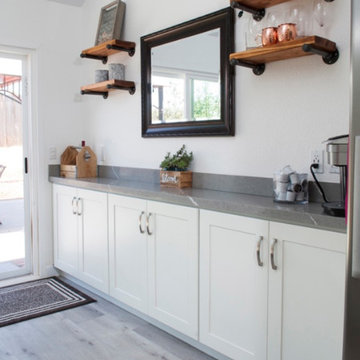
A home bar is a great area to add a pop of color—whether
in the cabinetry, stools, walls or art.
It makes a great conversation piece!
Idee per un piccolo angolo bar con ante in stile shaker, ante bianche, top in quarzo composito, paraspruzzi grigio, pavimento in laminato, pavimento grigio e top grigio
Idee per un piccolo angolo bar con ante in stile shaker, ante bianche, top in quarzo composito, paraspruzzi grigio, pavimento in laminato, pavimento grigio e top grigio
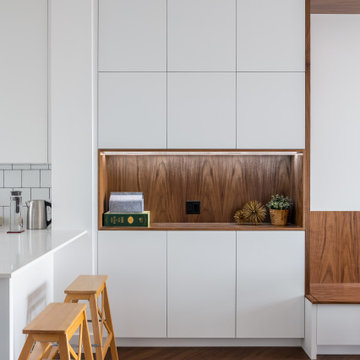
Foto di un angolo bar senza lavandino design di medie dimensioni con ante lisce, ante bianche, top in legno, paraspruzzi marrone, paraspruzzi in legno, pavimento in laminato, pavimento marrone e top marrone
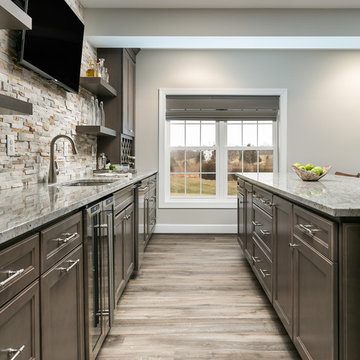
With Summer on its way, having a home bar is the perfect setting to host a gathering with family and friends, and having a functional and totally modern home bar will allow you to do so!

This ranch was a complete renovation! We took it down to the studs and redesigned the space for this young family. We opened up the main floor to create a large kitchen with two islands and seating for a crowd and a dining nook that looks out on the beautiful front yard. We created two seating areas, one for TV viewing and one for relaxing in front of the bar area. We added a new mudroom with lots of closed storage cabinets, a pantry with a sliding barn door and a powder room for guests. We raised the ceilings by a foot and added beams for definition of the spaces. We gave the whole home a unified feel using lots of white and grey throughout with pops of orange to keep it fun.

This full-home renovation included a sunroom addition in the first phase. In the second phase of renovations, our work focused on the primary bath, basement renovations, powder room and guest bath. The basement is divided into a game room/entertainment space, a home gym, a storage space, and a guest bedroom and bath.
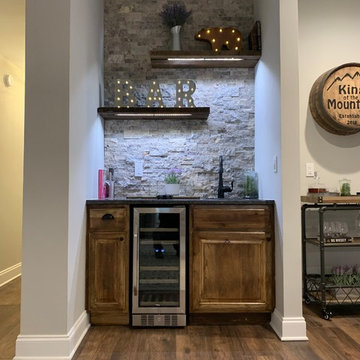
Foto di un angolo bar con lavandino stile rurale di medie dimensioni con ante con finitura invecchiata, top in granito, paraspruzzi con piastrelle in pietra, pavimento in laminato e pavimento marrone
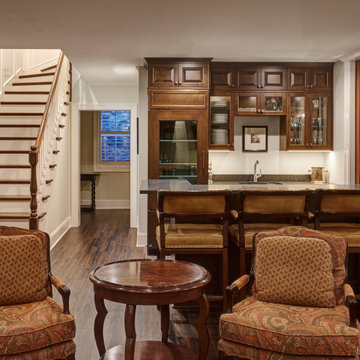
Idee per un piccolo angolo bar con lavandino chic con lavello sottopiano, ante in legno bruno, top in marmo, pavimento in laminato, pavimento marrone e top nero
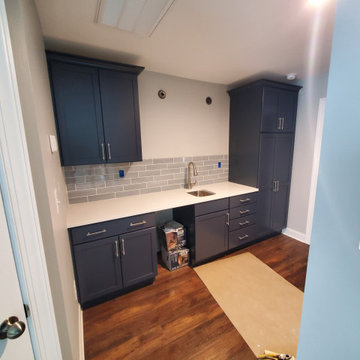
3rd floor attic wetbar in Apex, NC navy blue Merillat Classic Portrait Cabinetry
Idee per un piccolo angolo bar con lavandino american style con lavello sottopiano, ante in stile shaker, ante blu, top in quarzite, paraspruzzi grigio, paraspruzzi con piastrelle in ceramica, pavimento in laminato, pavimento marrone e top bianco
Idee per un piccolo angolo bar con lavandino american style con lavello sottopiano, ante in stile shaker, ante blu, top in quarzite, paraspruzzi grigio, paraspruzzi con piastrelle in ceramica, pavimento in laminato, pavimento marrone e top bianco
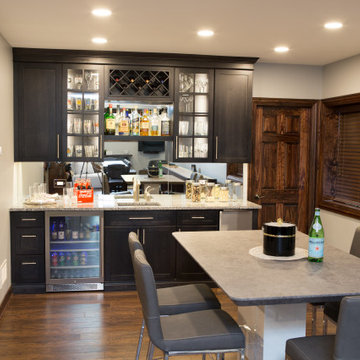
A wet bar in the Elgin basement renovation with a mirrored backsplash.
Foto di un grande angolo bar con lavandino classico con lavello sottopiano, ante con riquadro incassato, top in granito, paraspruzzi a specchio, pavimento in laminato, pavimento marrone, top multicolore e ante grigie
Foto di un grande angolo bar con lavandino classico con lavello sottopiano, ante con riquadro incassato, top in granito, paraspruzzi a specchio, pavimento in laminato, pavimento marrone, top multicolore e ante grigie
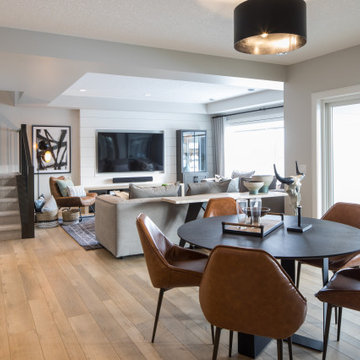
Esempio di un grande angolo bar con lavandino country con lavello sottopiano, ante in stile shaker, ante nere, top in quarzo composito, paraspruzzi bianco, pavimento in laminato, pavimento marrone e top bianco

Our client purchased this small bungalow a few years ago in a mature and popular area of Edmonton with plans to update it in stages. First came the exterior facade and landscaping which really improved the curb appeal. Next came plans for a major kitchen renovation and a full development of the basement. That's where we came in. Our designer worked with the client to create bright and colorful spaces that reflected her personality. The kitchen was gutted and opened up to the dining room, and we finished tearing out the basement to start from a blank state. A beautiful bright kitchen was created and the basement development included a new flex room, a crafts room, a large family room with custom bar, a new bathroom with walk-in shower, and a laundry room. The stairwell to the basement was also re-done with a new wood-metal railing. New flooring and paint of course was included in the entire renovation. So bright and lively! And check out that wood countertop in the basement bar!
139 Foto di angoli bar con pavimento in laminato
2