757 Foto di angoli bar con pavimento in laminato e pavimento in pietra calcarea
Filtra anche per:
Budget
Ordina per:Popolari oggi
121 - 140 di 757 foto
1 di 3
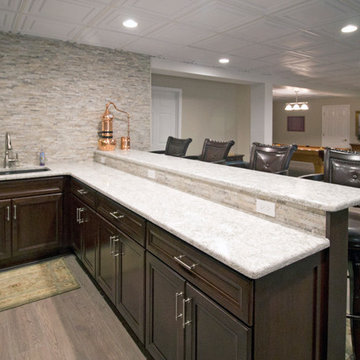
photos by Jennifer Oliver
Immagine di un grande angolo bar con lavandino classico con lavello sottopiano, ante con riquadro incassato, ante in legno bruno, top in quarzo composito, paraspruzzi grigio, paraspruzzi in travertino, pavimento in laminato e pavimento grigio
Immagine di un grande angolo bar con lavandino classico con lavello sottopiano, ante con riquadro incassato, ante in legno bruno, top in quarzo composito, paraspruzzi grigio, paraspruzzi in travertino, pavimento in laminato e pavimento grigio
Rec room, bunker, theatre room, man cave - whatever you call this room, it has one purpose and that is to kick back and relax. This almost 17' x 30' room features built-in cabinetry to hide all of your home theatre equipment, a u-shaped bar, custom bar back with LED lighting, and a custom floor to ceiling wine rack complete with powder-coated pulls and hardware. Spanning over 320 sq ft and with 19 ft ceilings, this room is bathed with sunlight from four huge horizontal windows. Built-ins and bar are Black Panther (OC-68), both are Benjamin Moore colors. Flooring supplied by Torlys (Colossia Pelzer Oak).
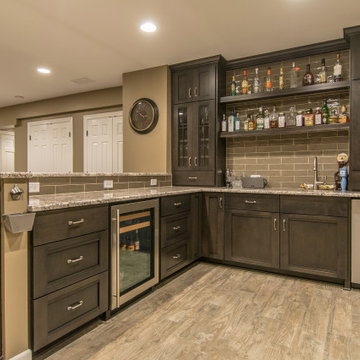
Full custom basement wet bar and entertainment area with bar stools and marble countertops. Built for large or small gatherings.
Esempio di un grande bancone bar minimalista con lavello sottopiano, top in marmo, paraspruzzi grigio, paraspruzzi con piastrelle in pietra, pavimento in laminato, pavimento beige e top grigio
Esempio di un grande bancone bar minimalista con lavello sottopiano, top in marmo, paraspruzzi grigio, paraspruzzi con piastrelle in pietra, pavimento in laminato, pavimento beige e top grigio
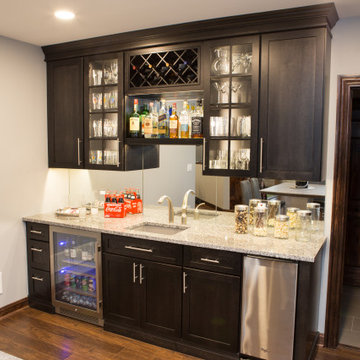
The wet bar featured in Elgin basement renovation. It features granite countertops, a slim dishwasher, and a beverage cooler.
Idee per un grande angolo bar con lavandino classico con lavello sottopiano, ante con riquadro incassato, top in granito, paraspruzzi a specchio, pavimento in laminato, pavimento marrone, top multicolore e ante grigie
Idee per un grande angolo bar con lavandino classico con lavello sottopiano, ante con riquadro incassato, top in granito, paraspruzzi a specchio, pavimento in laminato, pavimento marrone, top multicolore e ante grigie
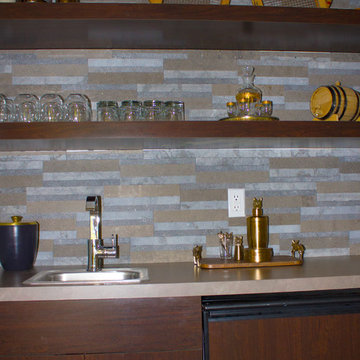
Terra tiles come in three patterns of alternating honed, brushed and sandblasted stone pieces and are available in a flat or dimensional face. The color is a neutral earthy beige.
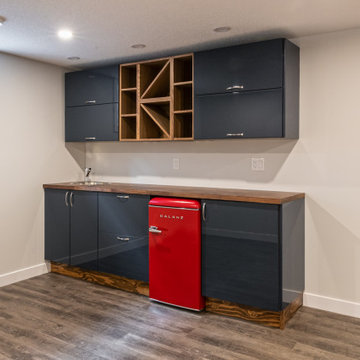
Our client purchased this small bungalow a few years ago in a mature and popular area of Edmonton with plans to update it in stages. First came the exterior facade and landscaping which really improved the curb appeal. Next came plans for a major kitchen renovation and a full development of the basement. That's where we came in. Our designer worked with the client to create bright and colorful spaces that reflected her personality. The kitchen was gutted and opened up to the dining room, and we finished tearing out the basement to start from a blank state. A beautiful bright kitchen was created and the basement development included a new flex room, a crafts room, a large family room with custom bar, a new bathroom with walk-in shower, and a laundry room. The stairwell to the basement was also re-done with a new wood-metal railing. New flooring and paint of course was included in the entire renovation. So bright and lively! And check out that wood countertop in the basement bar!
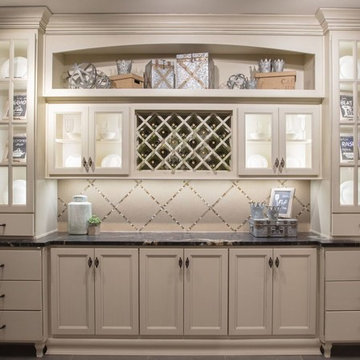
Ispirazione per un angolo bar con lavandino tradizionale di medie dimensioni con ante di vetro, ante bianche, paraspruzzi beige, top in quarzite, paraspruzzi con piastrelle a mosaico, pavimento in laminato, pavimento beige e top nero
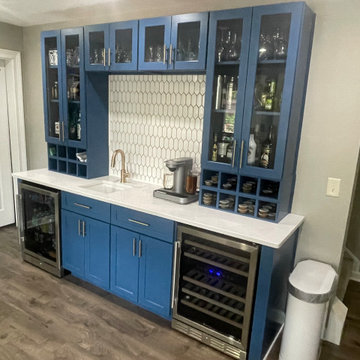
Client Chris, wanted just a wet bar, no stools since the pool and media room are very closeby and drinks would be taken to those areas.
Contains glass liquor cabinets, refrigerator for beer and one for wine plus cubbies for supplies
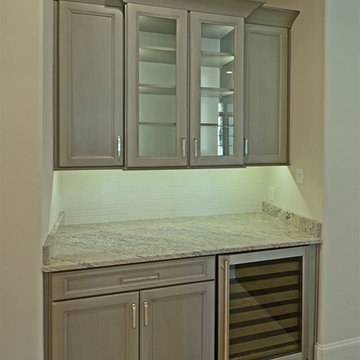
Esempio di un piccolo angolo bar con lavandino chic con nessun lavello, ante con riquadro incassato, ante grigie, top in granito, paraspruzzi bianco, paraspruzzi con piastrelle diamantate, pavimento in pietra calcarea e pavimento beige
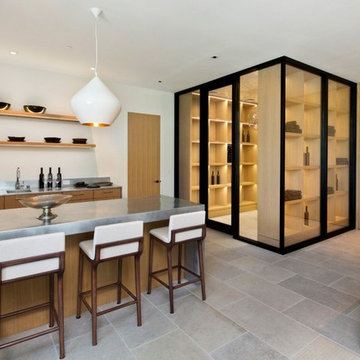
With the Wine Room in close proximity to the Wet Bar, keeping drinks full has never been easier.
Idee per un angolo bar con lavandino minimal di medie dimensioni con lavello sottopiano, ante lisce, ante in legno scuro, pavimento grigio, top in zinco e pavimento in pietra calcarea
Idee per un angolo bar con lavandino minimal di medie dimensioni con lavello sottopiano, ante lisce, ante in legno scuro, pavimento grigio, top in zinco e pavimento in pietra calcarea
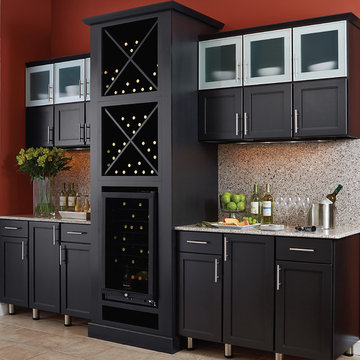
Ispirazione per un angolo bar con lavandino minimal di medie dimensioni con nessun lavello, ante in stile shaker, ante nere, top in granito, paraspruzzi multicolore, paraspruzzi in lastra di pietra e pavimento in pietra calcarea
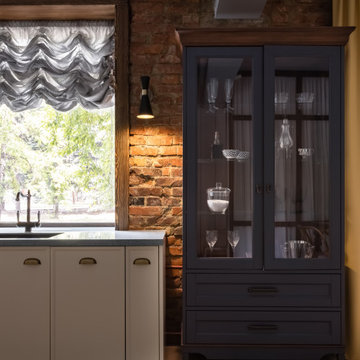
Esempio di un angolo bar di medie dimensioni con lavello sottopiano, ante lisce, ante bianche, top in superficie solida, paraspruzzi marrone, paraspruzzi in gres porcellanato, pavimento in laminato e top blu

This was a typical laundry room / small pantry closet and part of this room didnt even exist . It was part of the garage we enclosed to make room for the pantry storage and home bar as well as a butler's pantry
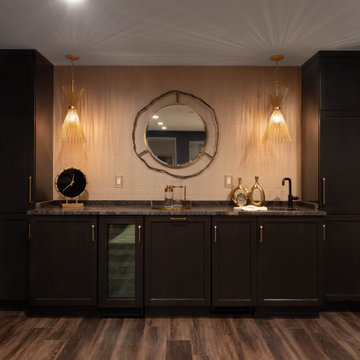
Idee per un piccolo angolo bar con lavandino tradizionale con lavello sottopiano, ante in stile shaker, ante in legno bruno, top in granito, paraspruzzi beige, pavimento in laminato, pavimento marrone e top nero
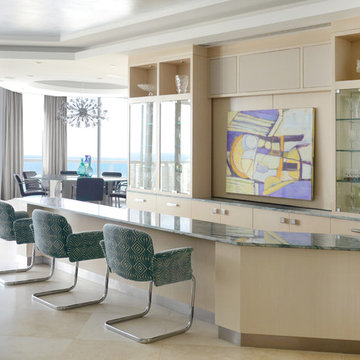
Ispirazione per un ampio bancone bar minimal con pavimento in pietra calcarea, ante di vetro, ante in legno chiaro, pavimento beige e top verde
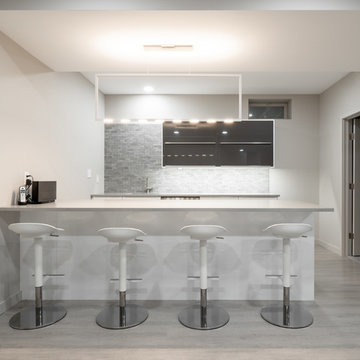
We renovated the master bathroom, the kids' en suite bathroom, and the basement in this modern home in West Chester, PA. The bathrooms as very sleek and modern, with flat panel, high gloss cabinetry, white quartz counters, and gray porcelain tile floors. The basement features a main living area with a play area and a wet bar, an exercise room, a home theatre and a bathroom. These areas, too, are sleek and modern with gray laminate flooring, unique lighting, and a gray and white color palette that ties the area together.
Rudloff Custom Builders has won Best of Houzz for Customer Service in 2014, 2015 2016 and 2017. We also were voted Best of Design in 2016, 2017 and 2018, which only 2% of professionals receive. Rudloff Custom Builders has been featured on Houzz in their Kitchen of the Week, What to Know About Using Reclaimed Wood in the Kitchen as well as included in their Bathroom WorkBook article. We are a full service, certified remodeling company that covers all of the Philadelphia suburban area. This business, like most others, developed from a friendship of young entrepreneurs who wanted to make a difference in their clients’ lives, one household at a time. This relationship between partners is much more than a friendship. Edward and Stephen Rudloff are brothers who have renovated and built custom homes together paying close attention to detail. They are carpenters by trade and understand concept and execution. Rudloff Custom Builders will provide services for you with the highest level of professionalism, quality, detail, punctuality and craftsmanship, every step of the way along our journey together.
Specializing in residential construction allows us to connect with our clients early in the design phase to ensure that every detail is captured as you imagined. One stop shopping is essentially what you will receive with Rudloff Custom Builders from design of your project to the construction of your dreams, executed by on-site project managers and skilled craftsmen. Our concept: envision our client’s ideas and make them a reality. Our mission: CREATING LIFETIME RELATIONSHIPS BUILT ON TRUST AND INTEGRITY.
Photo Credit: JMB Photoworks
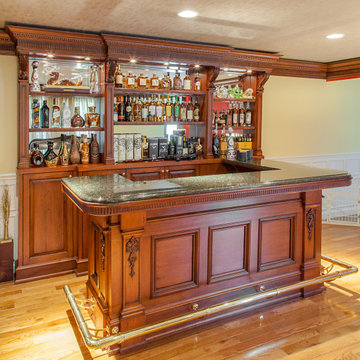
Idee per un angolo bar con lavandino classico di medie dimensioni con nessun lavello, ante con bugna sagomata, ante in legno scuro, top in granito, paraspruzzi grigio, paraspruzzi a specchio, pavimento in laminato, pavimento giallo e top grigio
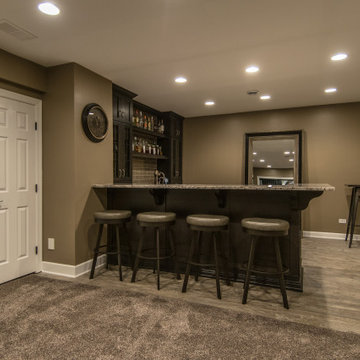
Full custom basement wet bar and entertainment area with bar stools and marble countertops. Built for large or small gatherings.
Foto di un grande bancone bar moderno con lavello sottopiano, top in marmo, paraspruzzi grigio, paraspruzzi con piastrelle in pietra, pavimento in laminato, pavimento beige e top grigio
Foto di un grande bancone bar moderno con lavello sottopiano, top in marmo, paraspruzzi grigio, paraspruzzi con piastrelle in pietra, pavimento in laminato, pavimento beige e top grigio
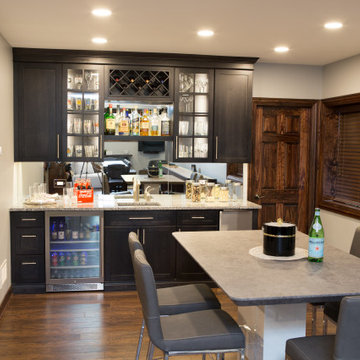
A wet bar in the Elgin basement renovation with a mirrored backsplash.
Foto di un grande angolo bar con lavandino classico con lavello sottopiano, ante con riquadro incassato, top in granito, paraspruzzi a specchio, pavimento in laminato, pavimento marrone, top multicolore e ante grigie
Foto di un grande angolo bar con lavandino classico con lavello sottopiano, ante con riquadro incassato, top in granito, paraspruzzi a specchio, pavimento in laminato, pavimento marrone, top multicolore e ante grigie
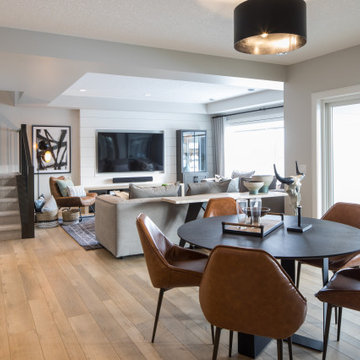
Esempio di un grande angolo bar con lavandino country con lavello sottopiano, ante in stile shaker, ante nere, top in quarzo composito, paraspruzzi bianco, pavimento in laminato, pavimento marrone e top bianco
757 Foto di angoli bar con pavimento in laminato e pavimento in pietra calcarea
7