1.627 Foto di angoli bar con pavimento in gres porcellanato
Filtra anche per:
Budget
Ordina per:Popolari oggi
101 - 120 di 1.627 foto
1 di 3
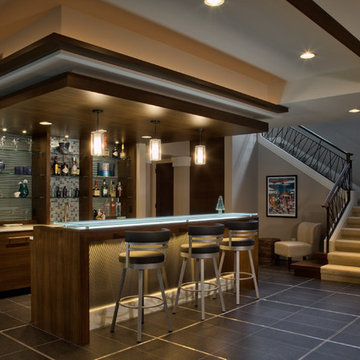
Saari & Forrai Photography
Briarwood II Construction
Immagine di un grande bancone bar design con ante lisce, ante marroni, top in vetro, paraspruzzi blu, paraspruzzi con piastrelle di vetro, pavimento in gres porcellanato, pavimento grigio e top blu
Immagine di un grande bancone bar design con ante lisce, ante marroni, top in vetro, paraspruzzi blu, paraspruzzi con piastrelle di vetro, pavimento in gres porcellanato, pavimento grigio e top blu
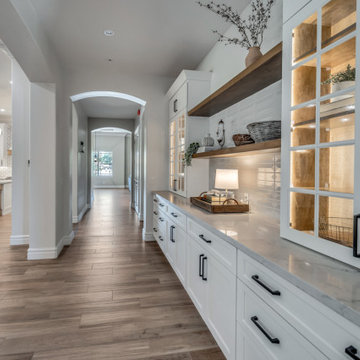
Idee per un grande angolo bar senza lavandino chic con ante in stile shaker, ante bianche, top in quarzite, paraspruzzi bianco, paraspruzzi in gres porcellanato, pavimento in gres porcellanato, pavimento multicolore e top grigio
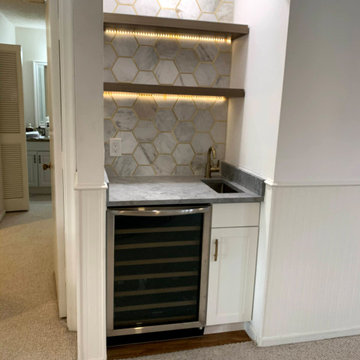
In this Cutest and Luxury Home Bar we use a soft but eye catching pallet with gold taps and beautiful accent mosaic.
Foto di un piccolo angolo bar con lavandino minimalista con lavello sottopiano, ante in stile shaker, ante bianche, top in marmo, paraspruzzi bianco, paraspruzzi in marmo, pavimento in gres porcellanato, pavimento marrone e top grigio
Foto di un piccolo angolo bar con lavandino minimalista con lavello sottopiano, ante in stile shaker, ante bianche, top in marmo, paraspruzzi bianco, paraspruzzi in marmo, pavimento in gres porcellanato, pavimento marrone e top grigio
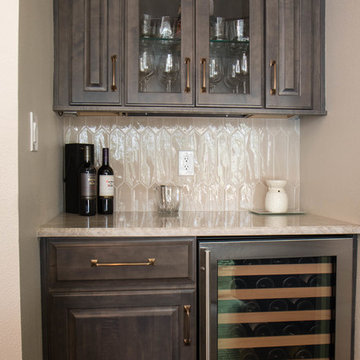
Foto di un piccolo angolo bar tradizionale con ante con bugna sagomata, ante grigie, top in quarzite, paraspruzzi grigio, paraspruzzi in gres porcellanato, pavimento in gres porcellanato, pavimento marrone e top grigio
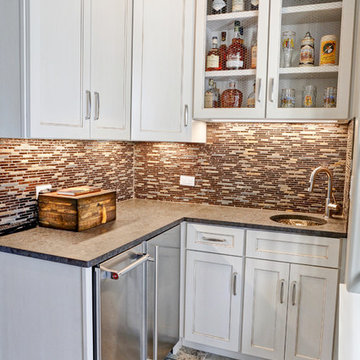
Ispirazione per un piccolo angolo bar con lavandino classico con lavello sottopiano, ante bianche, ante con riquadro incassato, top in quarzo composito, paraspruzzi multicolore, paraspruzzi con piastrelle a listelli, pavimento in gres porcellanato e pavimento marrone
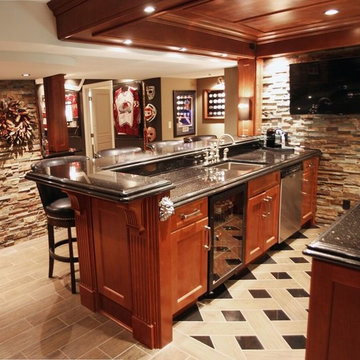
Idee per un grande angolo bar con lavandino classico con lavello sottopiano, ante con riquadro incassato, ante in legno scuro, top in granito, paraspruzzi nero, paraspruzzi in lastra di pietra e pavimento in gres porcellanato

Paul Grdina- http://paulgrdinaphoto.photoshelter.com/
What started out as a kitchen reno grew into a main floor renovation very quickly.
The living room at the front of this house was relatively unused as it was awkwardly accessed near the front door away from the kitchen/living area. To solve this we opened up the walls creating a large staircase to the now connected living room. Laundry moved downstairs just off the garage and the family room was also given an update. The kitchen, the start of this whole endeavour was beautifully redone with a substantially larger island with seating. Exterior door and windows in the back were moved and made large which allows for more light, and in this case a large kitchen perimeter for this family that loves to entertain.

New build dreams always require a clear design vision and this 3,650 sf home exemplifies that. Our clients desired a stylish, modern aesthetic with timeless elements to create balance throughout their home. With our clients intention in mind, we achieved an open concept floor plan complimented by an eye-catching open riser staircase. Custom designed features are showcased throughout, combined with glass and stone elements, subtle wood tones, and hand selected finishes.
The entire home was designed with purpose and styled with carefully curated furnishings and decor that ties these complimenting elements together to achieve the end goal. At Avid Interior Design, our goal is to always take a highly conscious, detailed approach with our clients. With that focus for our Altadore project, we were able to create the desirable balance between timeless and modern, to make one more dream come true.
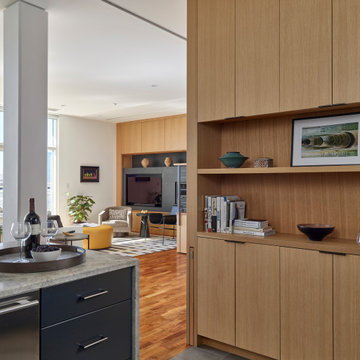
Kitchen bar cabinetry with pull-out dog gate. Photo: Jeffrey Totaro.
Ispirazione per un piccolo angolo bar senza lavandino contemporaneo con nessun lavello, ante lisce, ante in legno chiaro, top in legno, paraspruzzi in legno, pavimento in gres porcellanato e pavimento grigio
Ispirazione per un piccolo angolo bar senza lavandino contemporaneo con nessun lavello, ante lisce, ante in legno chiaro, top in legno, paraspruzzi in legno, pavimento in gres porcellanato e pavimento grigio
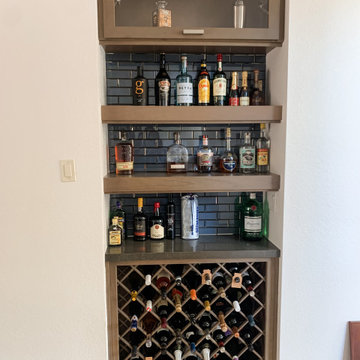
Immagine di un piccolo angolo bar senza lavandino contemporaneo con mensole sospese, ante in legno scuro, top in quarzo composito, paraspruzzi blu, paraspruzzi con piastrelle di vetro, pavimento in gres porcellanato, pavimento beige e top grigio

Immagine di un piccolo angolo bar con lavandino moderno con lavello sottopiano, ante lisce, ante in legno scuro, top in quarzo composito, paraspruzzi blu, paraspruzzi con piastrelle in ceramica, pavimento in gres porcellanato, pavimento beige e top bianco
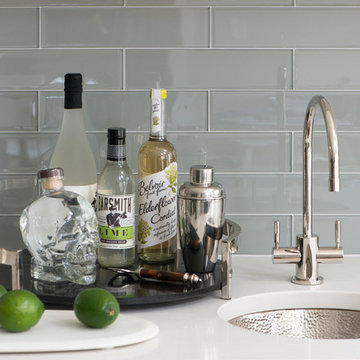
Jane Beiles
Esempio di un piccolo angolo bar con lavandino classico con lavello sottopiano, ante di vetro, ante bianche, top in quarzo composito, paraspruzzi grigio, paraspruzzi con piastrelle di vetro, pavimento in gres porcellanato, pavimento beige e top bianco
Esempio di un piccolo angolo bar con lavandino classico con lavello sottopiano, ante di vetro, ante bianche, top in quarzo composito, paraspruzzi grigio, paraspruzzi con piastrelle di vetro, pavimento in gres porcellanato, pavimento beige e top bianco

Ispirazione per un bancone bar moderno di medie dimensioni con lavello da incasso, ante lisce, ante con finitura invecchiata, top in marmo, paraspruzzi marrone, paraspruzzi in marmo, pavimento in gres porcellanato e top marrone
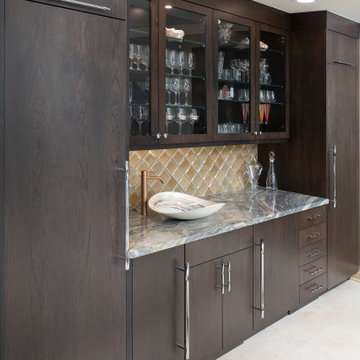
The new wet bar was designed to match the kitchen with the same flat panel Crystal cabinetry and quartzite countertops. The backsplash features Lunada Bay Origami tile in Latte Pearl and a unique vessel sink by Native Trails.
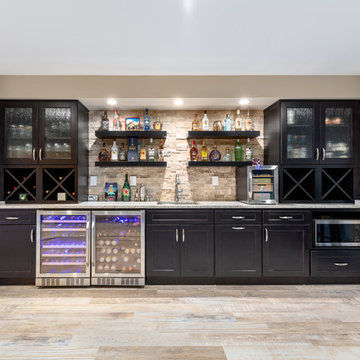
Renee Alexander
Ispirazione per un grande bancone bar contemporaneo con lavello sottopiano, ante in stile shaker, ante in legno bruno, top in granito, paraspruzzi marrone, paraspruzzi in travertino, pavimento in gres porcellanato, pavimento beige e top grigio
Ispirazione per un grande bancone bar contemporaneo con lavello sottopiano, ante in stile shaker, ante in legno bruno, top in granito, paraspruzzi marrone, paraspruzzi in travertino, pavimento in gres porcellanato, pavimento beige e top grigio
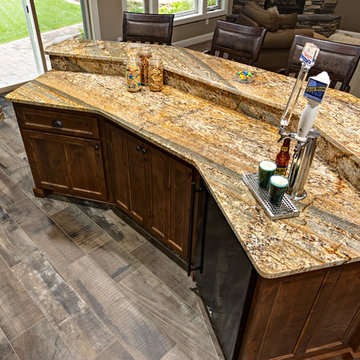
Ehlen Creative Communications, LLC
Immagine di un grande bancone bar rustico con lavello sottopiano, ante in stile shaker, ante in legno bruno, top in granito, paraspruzzi multicolore, paraspruzzi con piastrelle di vetro, pavimento in gres porcellanato, pavimento grigio e top multicolore
Immagine di un grande bancone bar rustico con lavello sottopiano, ante in stile shaker, ante in legno bruno, top in granito, paraspruzzi multicolore, paraspruzzi con piastrelle di vetro, pavimento in gres porcellanato, pavimento grigio e top multicolore
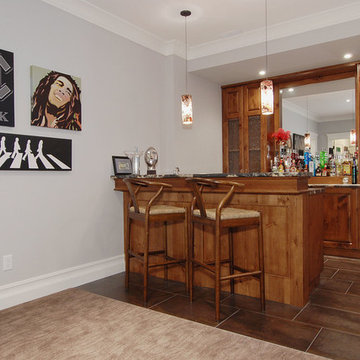
SeeVirtual Marketing & Photography
www.seevirtual360.com
Foto di un bancone bar stile americano di medie dimensioni con pavimento in gres porcellanato, lavello sottopiano, ante con riquadro incassato, ante in legno scuro, top in granito e paraspruzzi a specchio
Foto di un bancone bar stile americano di medie dimensioni con pavimento in gres porcellanato, lavello sottopiano, ante con riquadro incassato, ante in legno scuro, top in granito e paraspruzzi a specchio
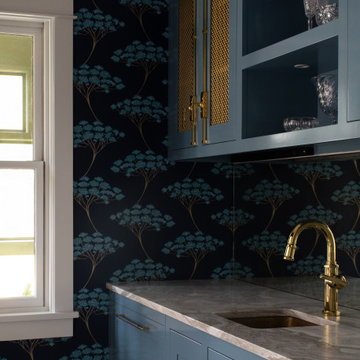
Photography by Meredith Heuer
Immagine di un piccolo angolo bar con lavandino tradizionale con lavello sottopiano, ante in stile shaker, ante blu, paraspruzzi a specchio, pavimento in gres porcellanato, pavimento grigio e top bianco
Immagine di un piccolo angolo bar con lavandino tradizionale con lavello sottopiano, ante in stile shaker, ante blu, paraspruzzi a specchio, pavimento in gres porcellanato, pavimento grigio e top bianco
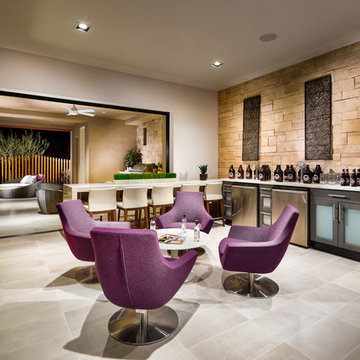
This beautiful Toll Brothers designed outdoor living space is accented with Coronado Stone Products Playa Vista Limestone / Cream. The gorgeous pool and indoor-outdoor living space is tied together with the unique stone veneer textures and colors. This is the perfect environment to enjoy summertime fun with family and friends!
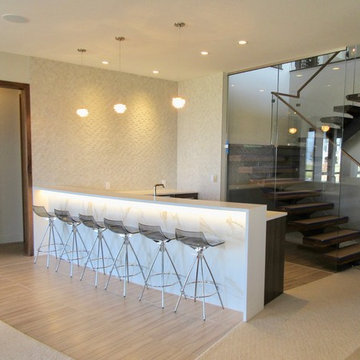
Bistro bar off of the home theatre area and adjacent to the recreation room. Viewed from the stairwell. The waterfall edge Ceasarstone counter has two legs and a curved edge. The radius face of the bar is porcelain tile and is backlit. The wall has a full height backsplash feature wall of 3-D porcelain mosaic tile. We kept the area with porcelain tile flooring for food and beverages. The wet bar has an undercounter beverage refrigerator.
1.627 Foto di angoli bar con pavimento in gres porcellanato
6