1.626 Foto di angoli bar con pavimento in gres porcellanato
Filtra anche per:
Budget
Ordina per:Popolari oggi
221 - 240 di 1.626 foto
1 di 3
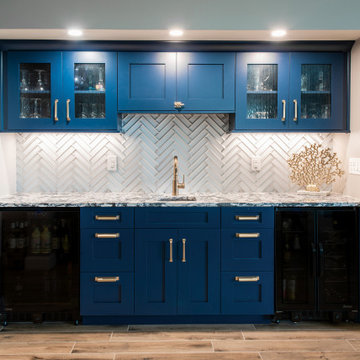
Cabinets: Kemp Cabinetry, Shaker style in a Maple custom color 0846-1690.
Glass Cabinets: Waterglass.
Hardware: Top Knobs, Barrington Channing Cup Pulls and Pulls in Honey Bronze.
Backsplash: Soho Studio, Reflection Arctic Glam Superwhite Frosted Glass with Inverted Beveled Mirror in a herringbone pattern.
Grout: Tec, Silverado.
Countertops: Cambria quartz in Mayfair with an eased edge.
Sink: Blanco, Diamond Metallic Gray Silgranit Undermount Sink.
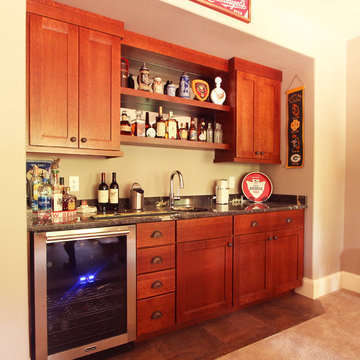
Stained quarter sawn oak shaker cabinets were used in this home wet bar. A sink, beverage center, and alcohol bottle shelves all maximize storage and functionality. Black sueded granite was selected for masculinity and warmth. Floating shelves between wall cabinets provides the perfect spot to display alcohol bottles.

Foto di un grande angolo bar con lavandino design con lavello sottopiano, ante con riquadro incassato, ante marroni, top in granito, paraspruzzi multicolore, paraspruzzi con piastrelle di vetro, pavimento in gres porcellanato, pavimento beige e top multicolore

Ispirazione per un angolo bar con lavandino classico di medie dimensioni con lavello sottopiano, ante in stile shaker, ante in legno bruno, top in granito, paraspruzzi in gres porcellanato, pavimento in gres porcellanato, pavimento beige e top nero
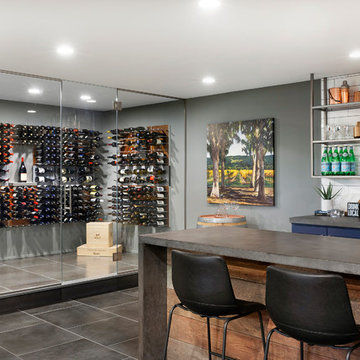
Esempio di un bancone bar minimalista con lavello sottopiano, ante in stile shaker, ante blu, top in cemento, paraspruzzi bianco, paraspruzzi con piastrelle in ceramica, pavimento in gres porcellanato, pavimento grigio e top grigio
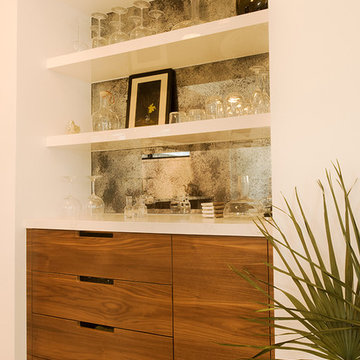
Esempio di un piccolo angolo bar con lavandino design con nessun lavello, ante lisce, ante in legno bruno, top in superficie solida, paraspruzzi grigio, pavimento in gres porcellanato, pavimento beige, top bianco e paraspruzzi a specchio
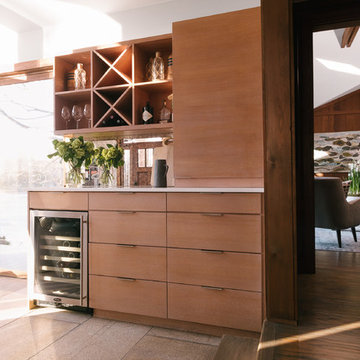
Foto di un angolo bar con lavandino chic di medie dimensioni con nessun lavello, ante lisce, ante in legno bruno, pavimento in gres porcellanato, pavimento beige, top in superficie solida, paraspruzzi a specchio e top bianco

An unfinished basement was transformed into this modern & contemporary space for our clients to entertain and spend time with family. It includes a home theater, lounge, wet bar, guest space and 3 pc washroom. The bar front was clad with beautiful cement tiles, equipped with a sink and lots of storage. Niches were used to display decor and glassware. LED lighting lights up the front and back of the bar. A barrel vault ceiling was built to hide a single run of ducting which would have given an otherwise asymmetrical look to the space. Symmetry is paramount in Wilde North Design.
Bar front is tiled with handmade encaustic tiles.
Handmade wood counter tops with ebony stain.
Recessed LED lighting for counter top.
Recessed LED lighting on bar front to highlight the encaustic tiles.
Triple Niches for display with integrated lighting.
Stainless steel under counter sink and matching hardware.
Floor is tiled with wood look porcelain tiles.
Screwless face plates used for all switches.
Under counter mini fridge.
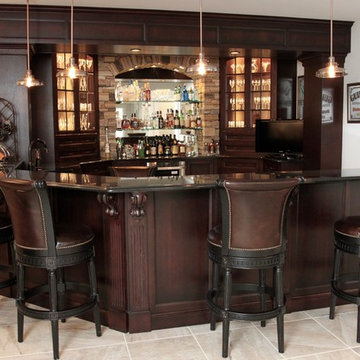
Esempio di un grande angolo bar con lavandino tradizionale con lavello sottopiano, ante con riquadro incassato, ante in legno bruno, top in granito, paraspruzzi marrone, paraspruzzi con piastrelle di vetro e pavimento in gres porcellanato

Ispirazione per un angolo bar con lavandino stile rurale con nessun lavello, ante con bugna sagomata, ante marroni, top in legno, paraspruzzi multicolore, paraspruzzi in lastra di pietra e pavimento in gres porcellanato
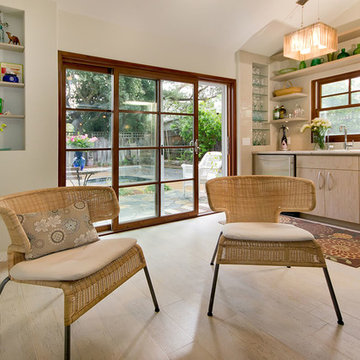
J Kretschmer
Foto di un angolo bar con lavandino classico di medie dimensioni con lavello sottopiano, ante lisce, ante in legno chiaro, paraspruzzi beige, top in quarzite, paraspruzzi con piastrelle diamantate, pavimento in gres porcellanato e pavimento beige
Foto di un angolo bar con lavandino classico di medie dimensioni con lavello sottopiano, ante lisce, ante in legno chiaro, paraspruzzi beige, top in quarzite, paraspruzzi con piastrelle diamantate, pavimento in gres porcellanato e pavimento beige
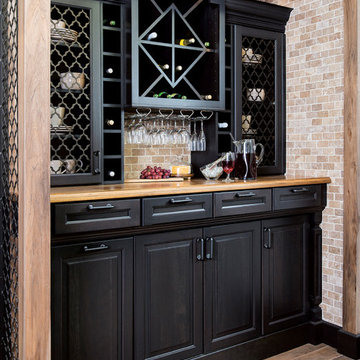
Immagine di un piccolo angolo bar con lavandino minimal con ante con bugna sagomata, ante nere, top in legno, paraspruzzi beige, paraspruzzi con piastrelle in pietra, pavimento in gres porcellanato, pavimento marrone e top marrone

Embark on a transformative journey with our open floor remodeling project, where the confines of separate spaces give way to a harmonious, spacious haven. Two walls vanish, merging a cramped kitchen, dining room, living room, and breakfast nook into a unified expanse. Revel in the brilliance of natural light streaming through new windows, dancing upon fresh flooring. Illuminate your culinary adventures with modern lighting, complementing sleek cabinets, countertops, and glass subway tiles.
Functionality takes the spotlight – bid farewell to inaccessible doors, welcoming a wealth of drawers and pullouts. The living room undergoes a metamorphosis; witness the rebirth of the fireplace. The dated brick facade yields to textured three-dimensional tiles, evoking contemporary elegance. The mantel vanishes, leaving a canvas of modern design. This remodel crafts a haven where openness meets functionality, and each detail weaves a narrative of sophistication and comfort.

Idee per un angolo bar con lavandino costiero di medie dimensioni con lavello sottopiano, ante in stile shaker, ante grigie, top in marmo, paraspruzzi grigio, paraspruzzi con piastrelle in ceramica, pavimento in gres porcellanato, pavimento grigio e top bianco
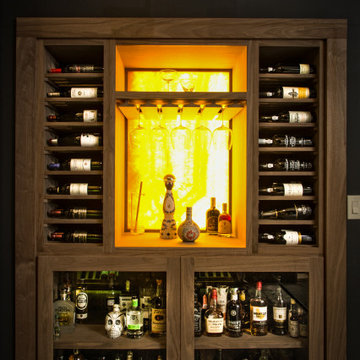
backlit onyx w stemware and spirits...made of black wlanut
Esempio di un piccolo angolo bar senza lavandino classico con ante lisce, ante con finitura invecchiata, top in legno, paraspruzzi giallo, paraspruzzi in lastra di pietra, pavimento in gres porcellanato, pavimento grigio e top grigio
Esempio di un piccolo angolo bar senza lavandino classico con ante lisce, ante con finitura invecchiata, top in legno, paraspruzzi giallo, paraspruzzi in lastra di pietra, pavimento in gres porcellanato, pavimento grigio e top grigio

Basement Bar Area
Idee per un grande angolo bar con lavandino contemporaneo con lavello sottopiano, ante in stile shaker, ante in legno bruno, top in granito, paraspruzzi multicolore, paraspruzzi con piastrelle in pietra e pavimento in gres porcellanato
Idee per un grande angolo bar con lavandino contemporaneo con lavello sottopiano, ante in stile shaker, ante in legno bruno, top in granito, paraspruzzi multicolore, paraspruzzi con piastrelle in pietra e pavimento in gres porcellanato
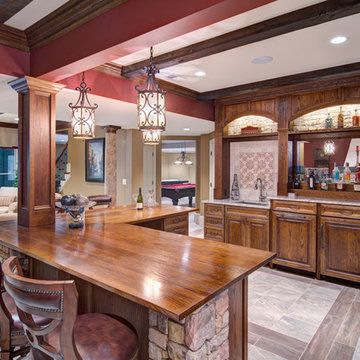
Idee per un grande bancone bar classico con pavimento in gres porcellanato, lavello sottopiano, ante con bugna sagomata, ante in legno bruno e paraspruzzi a specchio

Gorgeous all blue kitchen cabinetry featuring brass and gold accents on hood, pendant lights and cabinetry hardware. The stunning intracoastal waterway views and sparkling turquoise water add more beauty to this fabulous kitchen.

6,800SF new single-family-home in east Lincoln Park. 7 bedrooms, 6.3 bathrooms. Connected, heated 2-1/2-car garage. Available as of September 26, 2016.
Reminiscent of the grand limestone townhouses of Astor Street, this 6,800-square-foot home evokes a sense of Chicago history while providing all the conveniences and technologies of the 21st Century. The home features seven bedrooms — four of which have en-suite baths, as well as a recreation floor on the lower level. An expansive great room on the first floor leads to the raised rear yard and outdoor deck complete with outdoor fireplace. At the top, a penthouse observatory leads to a large roof deck with spectacular skyline views. Please contact us to view floor plans.
Nathan Kirckman

Photo Credit: Tiffany Ringwald Photography
Idee per un angolo bar con lavandino classico di medie dimensioni con lavello sottopiano, ante in stile shaker, ante grigie, top in quarzo composito, paraspruzzi bianco, pavimento in gres porcellanato, pavimento grigio, top bianco e paraspruzzi con piastrelle diamantate
Idee per un angolo bar con lavandino classico di medie dimensioni con lavello sottopiano, ante in stile shaker, ante grigie, top in quarzo composito, paraspruzzi bianco, pavimento in gres porcellanato, pavimento grigio, top bianco e paraspruzzi con piastrelle diamantate
1.626 Foto di angoli bar con pavimento in gres porcellanato
12