290 Foto di angoli bar con pavimento in gres porcellanato
Filtra anche per:
Budget
Ordina per:Popolari oggi
101 - 120 di 290 foto
1 di 3
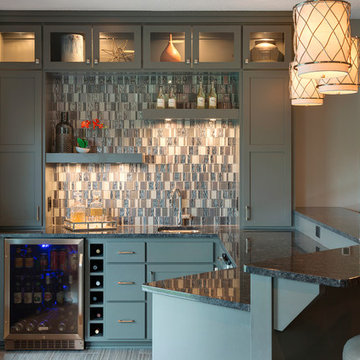
A busy family was looking to add a bar to their lower level. While designing the bar and placement within the lower level we thought about how often the lower level patio door was used by the neighborhood kids and adults throughout the summer while our clients entertained within the social neighborhood. We extended the tile floors so that there would be a place to pile shoes & flip flops during the summer, and created enough space for people to gather within the bar space as well as on the other side.
Spacecrafting Photography
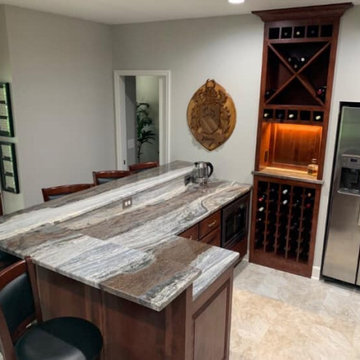
What a beautiful room remodel! The homeowners turned this family room in their walk-out basement into the perfect bar. The hearty cherry cabinets accentuate the bold veins in the Amazon Paradise Dolomite countertops. While the gray backsplash blends perfectly with the gray within the countertops.
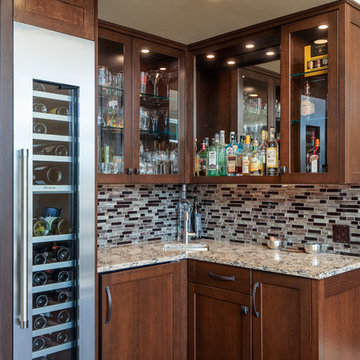
Fred Ueckert
Foto di un grande angolo bar chic con ante in stile shaker, ante in legno scuro, top in granito, paraspruzzi beige, paraspruzzi con piastrelle di vetro, pavimento in gres porcellanato e pavimento marrone
Foto di un grande angolo bar chic con ante in stile shaker, ante in legno scuro, top in granito, paraspruzzi beige, paraspruzzi con piastrelle di vetro, pavimento in gres porcellanato e pavimento marrone
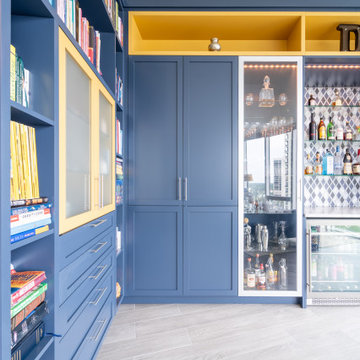
Colorful built-in cabinetry creates a multifunctional space in this Tampa condo. The bar section features lots of refrigerated and temperature controlled storage as well as a large display case and countertop for preparation. The additional built-in space offers plenty of storage in a variety of sizes and functionality.
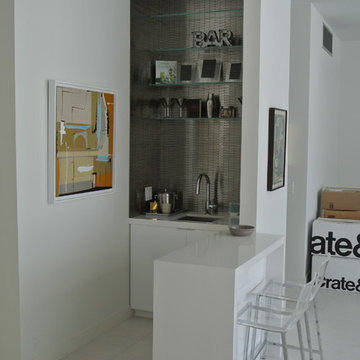
Home bar area with Stainless steel full height tile with glass shelves. New High Gloss cabinetry with built in sink. Cambria counter tops with overhang for bar area.
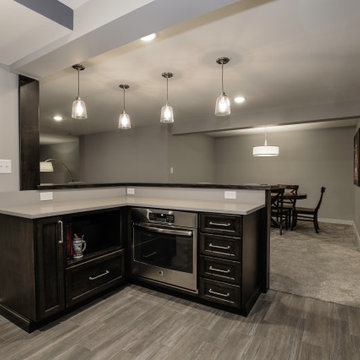
Idee per un grande angolo bar con lavandino classico con lavello sottopiano, ante lisce, ante in legno bruno, top in quarzo composito, paraspruzzi grigio, paraspruzzi in quarzo composito, pavimento in gres porcellanato, pavimento grigio e top grigio
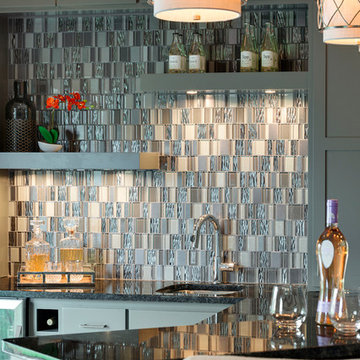
A busy family was looking to add a bar to their lower level. While designing the bar and placement within the lower level we thought about how often the lower level patio door was used by the neighborhood kids and adults throughout the summer while our clients entertained within the social neighborhood. We extended the tile floors so that there would be a place to pile shoes & flip flops during the summer, and created enough space for people to gather within the bar space as well as on the other side.
Spacecrafting Photography
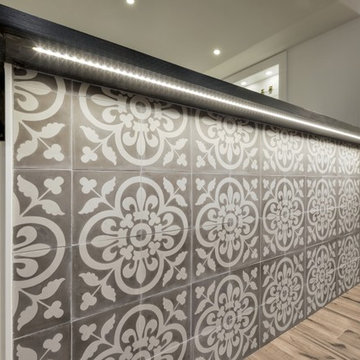
An unfinished basement was transformed into this modern & contemporary space for our clients to entertain and spend time with family. It includes a home theater, lounge, wet bar, guest space and 3 pc washroom. The bar front was clad with beautiful cement tiles, equipped with a sink and lots of storage. Niches were used to display decor and glassware. LED lighting lights up the front and back of the bar. A barrel vault ceiling was built to hide a single run of ducting which would have given an otherwise asymmetrical look to the space. Symmetry is paramount in Wilde North Design.
Bar front is tiled with handmade encaustic tiles.
Handmade wood counter tops with ebony stain.
Recessed LED lighting for counter top.
Recessed LED lighting on bar front to highlight the encaustic tiles.
Triple Niches for display with integrated lighting.
Stainless steel under counter sink and matching hardware.
Floor is tiled with wood look porcelain tiles.
Screwless face plates used for all switches.
Under counter mini fridge.
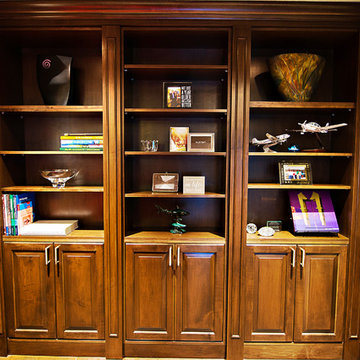
Idee per un bancone bar classico di medie dimensioni con ante con bugna sagomata, ante marroni, top in quarzo composito, paraspruzzi a specchio, pavimento in gres porcellanato, pavimento marrone e top multicolore
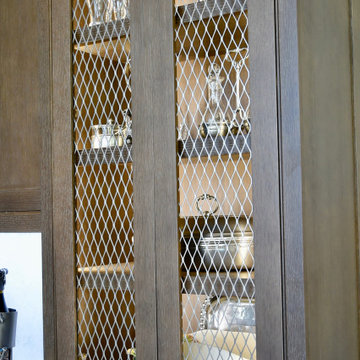
Designed by Luxury Remodels Company
Esempio di un angolo bar classico di medie dimensioni con ante in stile shaker, ante in legno bruno, top in quarzite, paraspruzzi beige, paraspruzzi in lastra di pietra, pavimento in gres porcellanato, pavimento beige e top beige
Esempio di un angolo bar classico di medie dimensioni con ante in stile shaker, ante in legno bruno, top in quarzite, paraspruzzi beige, paraspruzzi in lastra di pietra, pavimento in gres porcellanato, pavimento beige e top beige
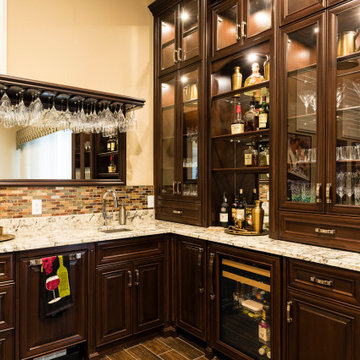
Landmark Custom Builder & Remodeling ib Reunion Resort, Kissimmee FL. Custom residence game room with wet bar , mini fridge, dishwasher.
Immagine di un angolo bar con lavandino chic di medie dimensioni con lavello sottopiano, ante di vetro, ante in legno bruno, top in granito, paraspruzzi multicolore, paraspruzzi con piastrelle a mosaico, pavimento in gres porcellanato, pavimento marrone e top beige
Immagine di un angolo bar con lavandino chic di medie dimensioni con lavello sottopiano, ante di vetro, ante in legno bruno, top in granito, paraspruzzi multicolore, paraspruzzi con piastrelle a mosaico, pavimento in gres porcellanato, pavimento marrone e top beige
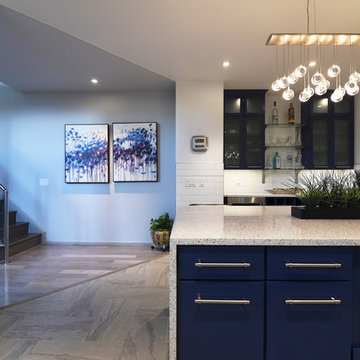
Interior Designer: Brigid Wethington, ASID Associate
Photographer: JM Giordano
Kitchen Designer: Chrissy Hogan
Idee per un grande angolo bar con lavandino minimal con top in quarzo composito, paraspruzzi bianco, paraspruzzi con piastrelle in ceramica, pavimento in gres porcellanato, nessun lavello, ante di vetro e ante blu
Idee per un grande angolo bar con lavandino minimal con top in quarzo composito, paraspruzzi bianco, paraspruzzi con piastrelle in ceramica, pavimento in gres porcellanato, nessun lavello, ante di vetro e ante blu
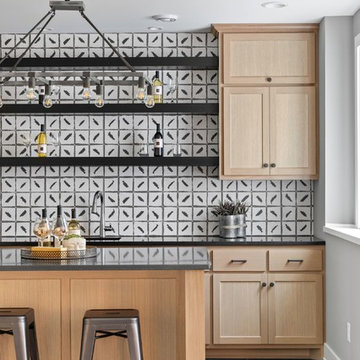
Home bar with fun tile & floating shelves
Foto di un bancone bar classico di medie dimensioni con lavello sottopiano, ante con riquadro incassato, ante in legno chiaro, top in granito, paraspruzzi bianco, paraspruzzi in gres porcellanato, pavimento in gres porcellanato, pavimento nero e top nero
Foto di un bancone bar classico di medie dimensioni con lavello sottopiano, ante con riquadro incassato, ante in legno chiaro, top in granito, paraspruzzi bianco, paraspruzzi in gres porcellanato, pavimento in gres porcellanato, pavimento nero e top nero
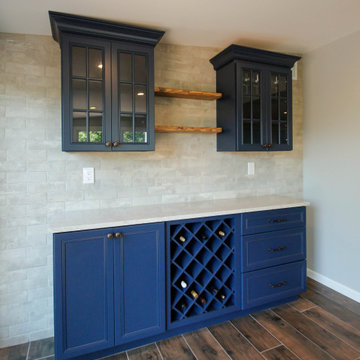
Immagine di un angolo bar chic di medie dimensioni con lavello sottopiano, ante lisce, ante bianche, top in superficie solida, paraspruzzi bianco, paraspruzzi in marmo, pavimento in gres porcellanato, pavimento marrone e top bianco
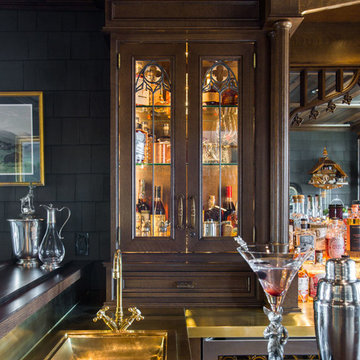
Foto di un grande bancone bar classico con lavello da incasso, ante a filo, ante in legno scuro, top in rame, paraspruzzi multicolore e pavimento in gres porcellanato
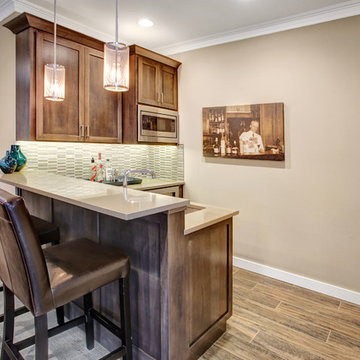
Immagine di un angolo bar con lavandino stile americano con lavello sottopiano, ante in stile shaker, ante in legno scuro, top in quarzo composito, paraspruzzi multicolore, paraspruzzi con piastrelle a mosaico e pavimento in gres porcellanato
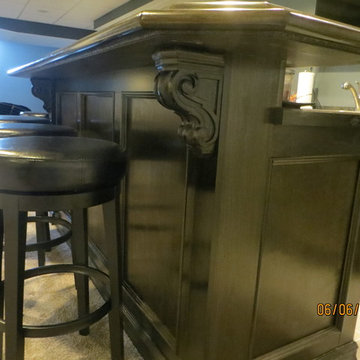
Kirsch Interiors, Inc.
Holland, NY
Idee per un bancone bar classico di medie dimensioni con lavello da incasso, ante con riquadro incassato, ante in legno bruno, top in legno e pavimento in gres porcellanato
Idee per un bancone bar classico di medie dimensioni con lavello da incasso, ante con riquadro incassato, ante in legno bruno, top in legno e pavimento in gres porcellanato
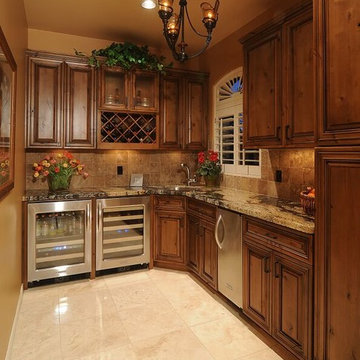
Foto di un angolo bar con lavandino stile americano di medie dimensioni con lavello sottopiano, ante con bugna sagomata, ante in legno bruno, top in granito, paraspruzzi beige, paraspruzzi con piastrelle in pietra, pavimento in gres porcellanato e pavimento beige
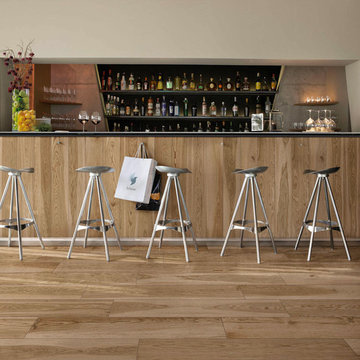
'Stonegrain' porcelain tiles. For that timber look, without the maintenance. Ideal for both indoor and outdoor spaces.
Esempio di un bancone bar contemporaneo di medie dimensioni con lavello da incasso, nessun'anta, ante marroni, top piastrellato, paraspruzzi marrone, paraspruzzi in gres porcellanato, pavimento in gres porcellanato e pavimento marrone
Esempio di un bancone bar contemporaneo di medie dimensioni con lavello da incasso, nessun'anta, ante marroni, top piastrellato, paraspruzzi marrone, paraspruzzi in gres porcellanato, pavimento in gres porcellanato e pavimento marrone
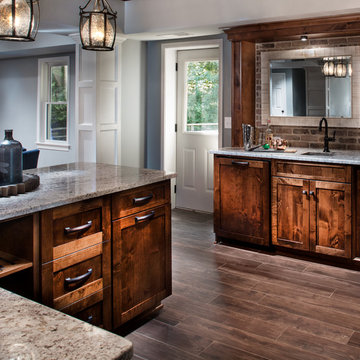
Approx. 1800 square foot basement where client wanted to break away from their more formal main level. Requirements included a TV area, bar, game room, guest bedroom and bath. Having previously remolded the main level of this home; Home Expressions Interiors was contracted to design and build a space that is kid friendly and equally comfortable for adult entertaining. Mercury glass pendant fixtures coupled with rustic beams and gray stained wood planks are the highlights of the bar area. Heavily grouted brick walls add character and warmth to the back bar and media area. Gray walls with lighter hued ceilings along with simple craftsman inspired columns painted crisp white maintain a fresh and airy feel. Wood look porcelain tile helps complete a space that is durable and ready for family fun.
290 Foto di angoli bar con pavimento in gres porcellanato
6