3.400 Foto di angoli bar con pavimento in cemento e pavimento con piastrelle in ceramica
Filtra anche per:
Budget
Ordina per:Popolari oggi
121 - 140 di 3.400 foto
1 di 3

This home brew pub invites friends to gather around and taste the latest concoction. I happily tried Pumpkin when there last. The homeowners wanted warm and friendly finishes, and loved the more industrial style.

L+M's ADU is a basement converted to an accessory dwelling unit (ADU) with exterior & main level access, wet bar, living space with movie center & ethanol fireplace, office divided by custom steel & glass "window" grid, guest bathroom, & guest bedroom. Along with an efficient & versatile layout, we were able to get playful with the design, reflecting the whimsical personalties of the home owners.
credits
design: Matthew O. Daby - m.o.daby design
interior design: Angela Mechaley - m.o.daby design
construction: Hammish Murray Construction
custom steel fabricator: Flux Design
reclaimed wood resource: Viridian Wood
photography: Darius Kuzmickas - KuDa Photography

Maple Custom Cabinetry by Kingdom Woodworks, Hudson Valley Lighting, Sub Zero Refrigerator Freezer, Sub Zero Icemaker within cabinetry, TV in the Mirror, Lit Liquir Shelves, Leathered Granite Tops, Emser Tile Backsplash, Fairfield Chair Barstools

This steeply sloped property was converted into a backyard retreat through the use of natural and man-made stone. The natural gunite swimming pool includes a sundeck and waterfall and is surrounded by a generous paver patio, seat walls and a sunken bar. A Koi pond, bocce court and night-lighting provided add to the interest and enjoyment of this landscape.
This beautiful redesign was also featured in the Interlock Design Magazine. Explained perfectly in ICPI, “Some spa owners might be jealous of the newly revamped backyard of Wayne, NJ family: 5,000 square feet of outdoor living space, complete with an elevated patio area, pool and hot tub lined with natural rock, a waterfall bubbling gently down from a walkway above, and a cozy fire pit tucked off to the side. The era of kiddie pools, Coleman grills and fold-up lawn chairs may be officially over.”

This bar is a custom made cabinet. LED lights are used in the waves of the façade to add accent lighting. A floating stone bar top adds another level to the countertop. Blue glass backsplash.
Photographer: Laura A. Suglia-Isgro, ASID

CAP Carpet & Flooring is the leading provider of flooring & area rugs in the Twin Cities. CAP Carpet & Flooring is a locally owned and operated company, and we pride ourselves on helping our customers feel welcome from the moment they walk in the door. We are your neighbors. We work and live in your community and understand your needs. You can expect the very best personal service on every visit to CAP Carpet & Flooring and value and warranties on every flooring purchase. Our design team has worked with homeowners, contractors and builders who expect the best. With over 30 years combined experience in the design industry, Angela, Sandy, Sunnie,Maria, Caryn and Megan will be able to help whether you are in the process of building, remodeling, or re-doing. Our design team prides itself on being well versed and knowledgeable on all the up to date products and trends in the floor covering industry as well as countertops, paint and window treatments. Their passion and knowledge is abundant, and we're confident you'll be nothing short of impressed with their expertise and professionalism. When you love your job, it shows: the enthusiasm and energy our design team has harnessed will bring out the best in your project. Make CAP Carpet & Flooring your first stop when considering any type of home improvement project- we are happy to help you every single step of the way.
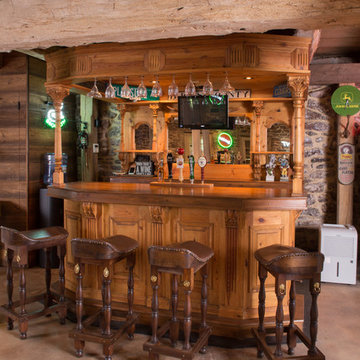
Esempio di un bancone bar country con pavimento in cemento, ante in legno scuro, top in legno e top marrone
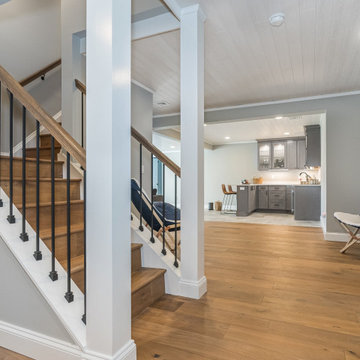
Special Additions
Fabuwood Cabinetry
Galaxy Door - Horizon
Esempio di un piccolo angolo bar con lavandino minimalista con lavello sottopiano, ante in stile shaker, ante grigie, top in quarzo composito, paraspruzzi grigio, paraspruzzi in quarzo composito, pavimento con piastrelle in ceramica, pavimento grigio e top bianco
Esempio di un piccolo angolo bar con lavandino minimalista con lavello sottopiano, ante in stile shaker, ante grigie, top in quarzo composito, paraspruzzi grigio, paraspruzzi in quarzo composito, pavimento con piastrelle in ceramica, pavimento grigio e top bianco

This 5,600 sq ft. custom home is a blend of industrial and organic design elements, with a color palette of grey, black, and hints of metallics. It’s a departure from the traditional French country esthetic of the neighborhood. Especially, the custom game room bar. The homeowners wanted a fun ‘industrial’ space that was far different from any other home bar they had seen before. Through several sketches, the bar design was conceptualized by senior designer, Ayca Stiffel and brought to life by two talented artisans: Alberto Bonomi and Jim Farris. It features metalwork on the foot bar, bar front, and frame all clad in Corten Steel and a beautiful walnut counter with a live edge top. The sliding doors are constructed from raw steel with brass wire mesh inserts and glide over open metal shelving for customizable storage space. Matte black finishes and brass mesh accents pair with soapstone countertops, leather barstools, brick, and glass. Porcelain floor tiles are placed in a geometric design to anchor the bar area within the game room space. Every element is unique and tailored to our client’s personal style; creating a space that is both edgy, sophisticated, and welcoming.

Our DIY basement project. Countertops are poured with Stonecoat Countertops Epoxy. Reclaimed wood shelves and glass tile.
Immagine di un angolo bar con lavandino moderno di medie dimensioni con lavello sottopiano, ante con riquadro incassato, ante grigie, paraspruzzi blu, paraspruzzi con piastrelle di vetro, pavimento con piastrelle in ceramica, pavimento grigio e top blu
Immagine di un angolo bar con lavandino moderno di medie dimensioni con lavello sottopiano, ante con riquadro incassato, ante grigie, paraspruzzi blu, paraspruzzi con piastrelle di vetro, pavimento con piastrelle in ceramica, pavimento grigio e top blu
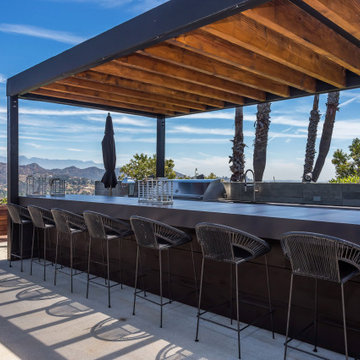
Ispirazione per un bancone bar minimal di medie dimensioni con lavello sottopiano, ante grigie, top in cemento, paraspruzzi grigio, pavimento in cemento, pavimento grigio e top grigio
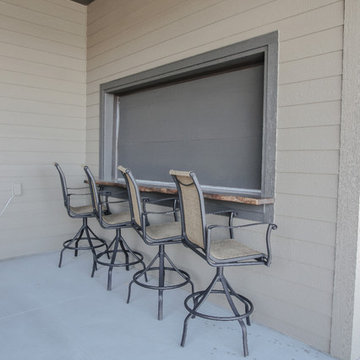
Ispirazione per un angolo bar con lavandino costiero con ante con bugna sagomata, ante bianche, top in legno, pavimento con piastrelle in ceramica, pavimento grigio e top marrone
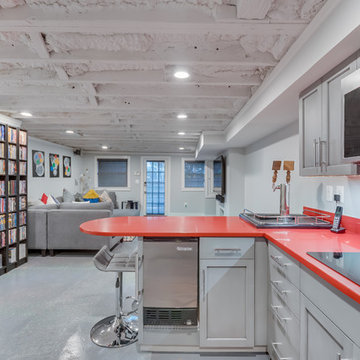
The clients like to entertain, so the recreation room has a generous bar with kegerator, icemaker, microwave, cooktop, dishwasher, and refrigerator. A fun red countertop accents the gray cabinetry. The clients opted to keep the concrete floor, but added some glitter to the gray paint. The exposed ceiling contributes to the industrial look.
HDBros
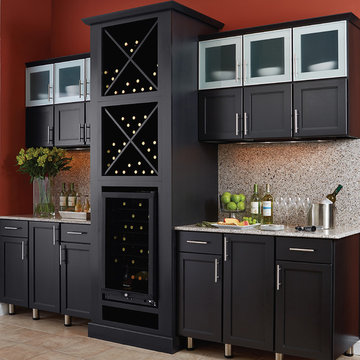
Ispirazione per un angolo bar con lavandino design di medie dimensioni con ante in stile shaker, ante nere, top in granito, paraspruzzi grigio, paraspruzzi in lastra di pietra, pavimento con piastrelle in ceramica e pavimento beige
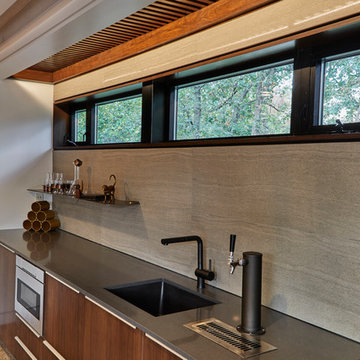
Esempio di un angolo bar con lavandino minimalista di medie dimensioni con lavello sottopiano, ante lisce, ante in legno bruno, top in quarzo composito, paraspruzzi grigio, paraspruzzi in gres porcellanato e pavimento in cemento

This D&G custom basement bar includes a barn wood accent wall, display selves with a herringbone pattern backsplash, white shaker cabinets and a custom-built wine holder.

This space used to be the existing kitchen. We were able to rearrange the cabinets and add in some new cabinets to create this bar. The front of the curved bar is copper with a patina technique. Two colors of concrete countertops were used for the bar area to pick up on the color of the stacked stone veneer we used as the backsplash. The floating shelves have LED lighting underneath. Illuminated open cabinets await new collections! We also installed a climate controlled wine cellar.
Photo courtesy of Fred Lassman
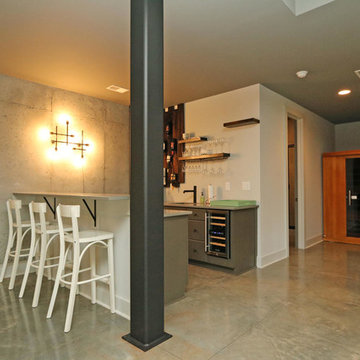
T&T Photos
Esempio di un bancone bar contemporaneo di medie dimensioni con lavello sottopiano, ante lisce, ante grigie, top in quarzo composito, pavimento in cemento, pavimento grigio e top bianco
Esempio di un bancone bar contemporaneo di medie dimensioni con lavello sottopiano, ante lisce, ante grigie, top in quarzo composito, pavimento in cemento, pavimento grigio e top bianco
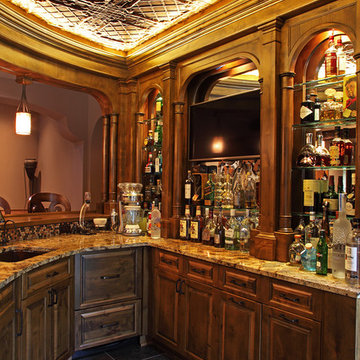
Ispirazione per un grande bancone bar stile rurale con ante lisce, ante in legno bruno, top in legno e pavimento con piastrelle in ceramica
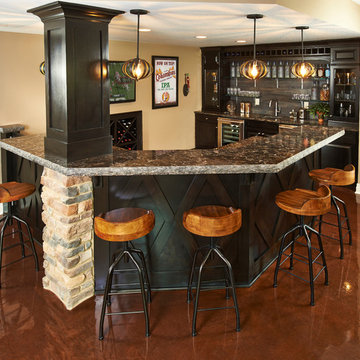
Drink anyone?
Idee per un bancone bar design di medie dimensioni con pavimento in cemento, nessun'anta, ante nere e top in granito
Idee per un bancone bar design di medie dimensioni con pavimento in cemento, nessun'anta, ante nere e top in granito
3.400 Foto di angoli bar con pavimento in cemento e pavimento con piastrelle in ceramica
7