356 Foto di angoli bar con pavimento grigio
Filtra anche per:
Budget
Ordina per:Popolari oggi
101 - 120 di 356 foto
1 di 3

Idee per un grande bancone bar tradizionale con lavello sottopiano, ante in legno bruno, paraspruzzi marrone, top marrone, nessun'anta e pavimento grigio

Ryan Garvin Photography, Robeson Design
Idee per un angolo bar industriale di medie dimensioni con ante lisce, top in quarzite, paraspruzzi grigio, paraspruzzi in mattoni, pavimento in legno massello medio, pavimento grigio, top grigio e ante in legno scuro
Idee per un angolo bar industriale di medie dimensioni con ante lisce, top in quarzite, paraspruzzi grigio, paraspruzzi in mattoni, pavimento in legno massello medio, pavimento grigio, top grigio e ante in legno scuro
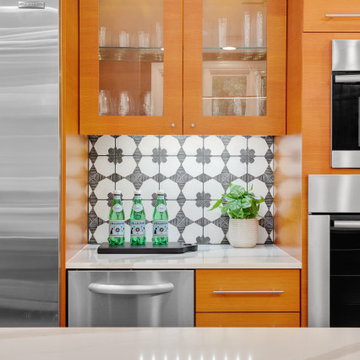
Bedrosians Enchane in Moderno 8x8 tile is used as the beverage station backsplash in this Portland kitchen.
Foto di un ampio angolo bar moderno con lavello da incasso, ante lisce, ante in legno scuro, top in quarzo composito, paraspruzzi nero, paraspruzzi con piastrelle in ceramica, pavimento con piastrelle in ceramica, pavimento grigio e top bianco
Foto di un ampio angolo bar moderno con lavello da incasso, ante lisce, ante in legno scuro, top in quarzo composito, paraspruzzi nero, paraspruzzi con piastrelle in ceramica, pavimento con piastrelle in ceramica, pavimento grigio e top bianco

Ispirazione per un grande angolo bar con lavandino country con ante in legno chiaro, top in cemento, paraspruzzi multicolore, pavimento con piastrelle in ceramica, pavimento grigio e paraspruzzi a specchio
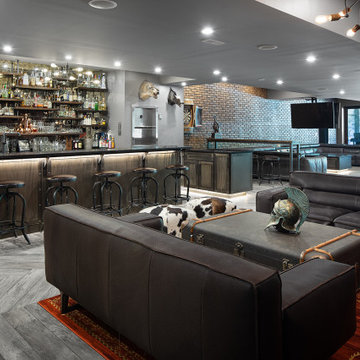
Esempio di un grande bancone bar moderno con lavello sottopiano, ante lisce, ante in legno scuro, top in granito, paraspruzzi multicolore, paraspruzzi con piastrelle di vetro, pavimento in legno massello medio, pavimento grigio e top grigio
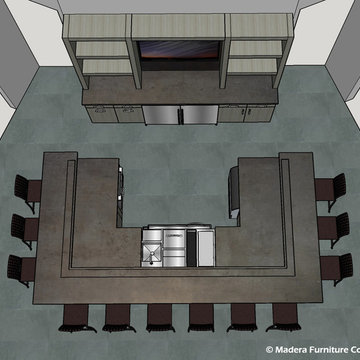
Preliminary designs and finished pieces for a beautiful custom home we contributed to in 2018. The basic layout and specifications were provided, we designed and created the finished product.
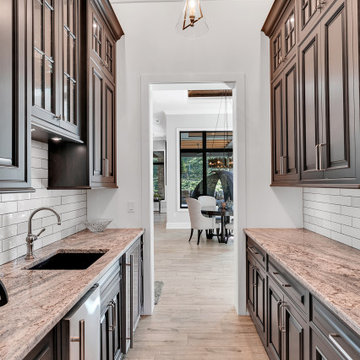
Butler's pantry w/ exposed beams in the tray ceiling
Ispirazione per un ampio angolo bar con lavandino moderno con lavello sottopiano, ante in stile shaker, ante marroni, top in granito, paraspruzzi bianco, paraspruzzi con piastrelle diamantate, pavimento con piastrelle in ceramica, pavimento grigio e top multicolore
Ispirazione per un ampio angolo bar con lavandino moderno con lavello sottopiano, ante in stile shaker, ante marroni, top in granito, paraspruzzi bianco, paraspruzzi con piastrelle diamantate, pavimento con piastrelle in ceramica, pavimento grigio e top multicolore
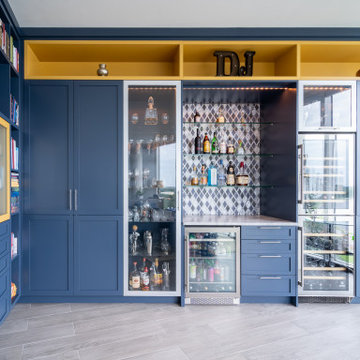
Colorful built-in cabinetry creates a multifunctional space in this Tampa condo. The bar section features lots of refrigerated and temperature controlled storage as well as a large display case and countertop for preparation. The additional built-in space offers plenty of storage in a variety of sizes and functionality.
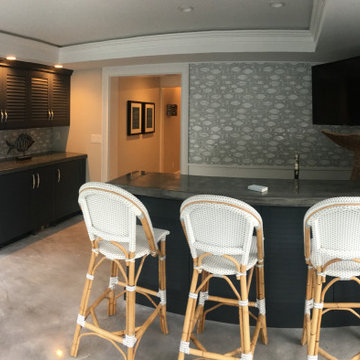
The pool cabana with custom cabinetry, concrete counter surfaces and sink, custom tile walls, Serena & Lily bar chairs and three sliding glass doors going out to the poo; deck.
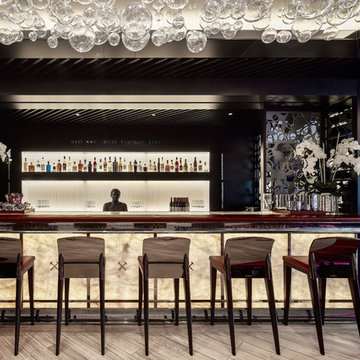
A private bar with bespoke hand made chandelier, backlit crystal stone bar front and bespoke backlit art glass 'curtaining'
Immagine di un grande angolo bar con lavandino design con lavello integrato, ante lisce, ante in legno bruno, top in onice, paraspruzzi bianco, paraspruzzi con lastra di vetro, pavimento con piastrelle in ceramica, pavimento grigio e top bianco
Immagine di un grande angolo bar con lavandino design con lavello integrato, ante lisce, ante in legno bruno, top in onice, paraspruzzi bianco, paraspruzzi con lastra di vetro, pavimento con piastrelle in ceramica, pavimento grigio e top bianco
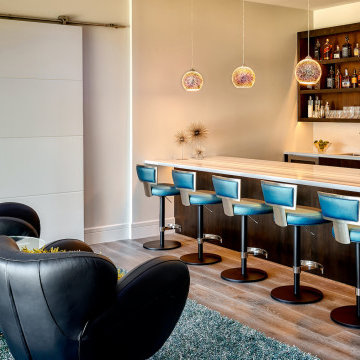
With nearly 14,000 square feet of transparent planar architecture, In Plane Sight, encapsulates — by a horizontal bridge-like architectural form — 180 degree views of Paradise Valley, iconic Camelback Mountain, the city of Phoenix, and its surrounding mountain ranges.
Large format wall cladding, wood ceilings, and an enviable glazing package produce an elegant, modernist hillside composition.
The challenges of this 1.25 acre site were few: a site elevation change exceeding 45 feet and an existing older home which was demolished. The client program was straightforward: modern and view-capturing with equal parts indoor and outdoor living spaces.
Though largely open, the architecture has a remarkable sense of spatial arrival and autonomy. A glass entry door provides a glimpse of a private bridge connecting master suite to outdoor living, highlights the vista beyond, and creates a sense of hovering above a descending landscape. Indoor living spaces enveloped by pocketing glass doors open to outdoor paradise.
The raised peninsula pool, which seemingly levitates above the ground floor plane, becomes a centerpiece for the inspiring outdoor living environment and the connection point between lower level entertainment spaces (home theater and bar) and upper outdoor spaces.
Project Details: In Plane Sight
Architecture: Drewett Works
Developer/Builder: Bedbrock Developers
Interior Design: Est Est and client
Photography: Werner Segarra
Awards
Room of the Year, Best in American Living Awards 2019
Platinum Award – Outdoor Room, Best in American Living Awards 2019
Silver Award – One-of-a-Kind Custom Home or Spec 6,001 – 8,000 sq ft, Best in American Living Awards 2019
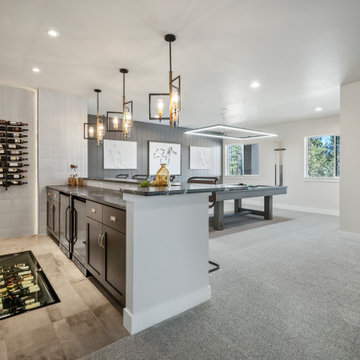
Modern Home Bar with Metal cabinet in lay, custom ceiling mounted shelving, floor to ceiling tile, recessed accent lighting and custom millwork. Floor dug out to include custom walk-over wine storage
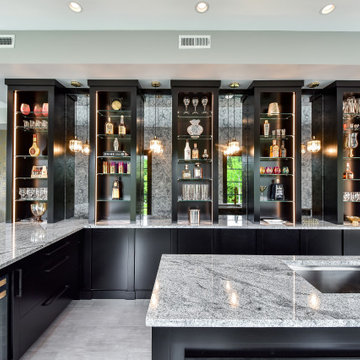
This wet bar floats in the game room and looks out over the rear terrace. 5 towers for bottles are set off by mirrored glass panels.
Idee per un grande angolo bar con lavandino minimal con lavello sottopiano, nessun'anta, ante nere, top in quarzo composito, pavimento in travertino, pavimento grigio e top grigio
Idee per un grande angolo bar con lavandino minimal con lavello sottopiano, nessun'anta, ante nere, top in quarzo composito, pavimento in travertino, pavimento grigio e top grigio
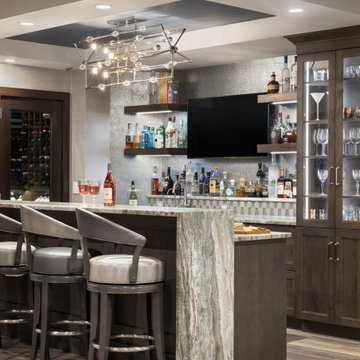
The client wanted to change their partially finished basement from an indoor play area for their children and pets to a club like atmosphere where they could entertain in the winter months, enjoy watching sports and share their favorite hobby, tasting wine. The design was realized by integrating a natural jog in the exterior wall which provided the perfect spot to recess the back-bar area, a television and lighted shelves to display liquor. The lighted shelving creates a cool illumination which adds to the club vibe. Tall illuminated glass door cabinets display glasses and bar ware. Under the counter you will find a dishwasher, sink, ice maker and liquor storage. The front bar contains an undercounter refrigerator, built in garbage/ recycle center and more custom storage for cases of beer, soda and mixers. A raised waterfall countertop has seating for six. High top tables add to the club feel and can be combined for communal style tastings. For the client’s extensive wine collection, a walk-in wine cellar anchors the bar. Glass panels showcase the bottles and illuminate the space with soft dramatic lighting. Extra high ceiling heights allowed for a dropped soffit around the bar for recessed lighting and created a tray ceiling to highlight the custom chrome and crystal light fixture
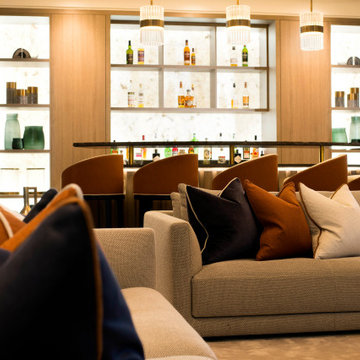
The full back wall of the bar is a feature backlit onyx with display shelving and storage. The bar itself is a louvered and fluted front with slate curved top. Crystal pendants via our sister company UBER Interiors. And comfortable seating facing the media wall.

Esempio di un piccolo angolo bar country con ante con riquadro incassato, ante grigie, paraspruzzi multicolore, paraspruzzi in mattoni, pavimento in cemento, pavimento grigio e top marrone
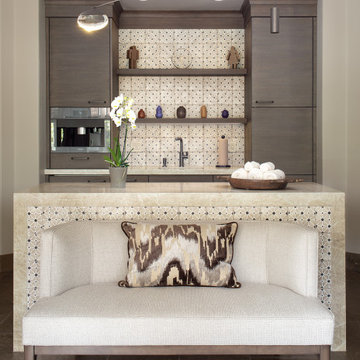
Large Primary Bath remodel. A center island was added to add storage and counter top to facilitate packing for the clients travels. The designed added a coffee maker and under counter refrigerator for the days the clients want to hang out in their adjoining spacious bedroom or curl up on the settee.

Immagine di un ampio angolo bar con lavandino tradizionale con lavello sottopiano, ante in stile shaker, ante grigie, top in granito, paraspruzzi grigio, paraspruzzi in gres porcellanato, pavimento in legno massello medio, pavimento grigio e top nero
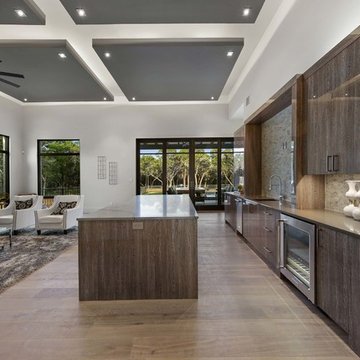
Cordillera Ranch Residence
Builder: Todd Glowka
Designer: Jessica Claiborne, Claiborne & Co too
Photo Credits: Lauren Keller
Materials Used: Macchiato Plank, Vaal 3D Wallboard, Ipe Decking
European Oak Engineered Wood Flooring, Engineered Red Oak 3D wall paneling, Ipe Decking on exterior walls.
This beautiful home, located in Boerne, Tx, utilizes our Macchiato Plank for the flooring, Vaal 3D Wallboard on the chimneys, and Ipe Decking for the exterior walls. The modern luxurious feel of our products are a match made in heaven for this upscale residence.
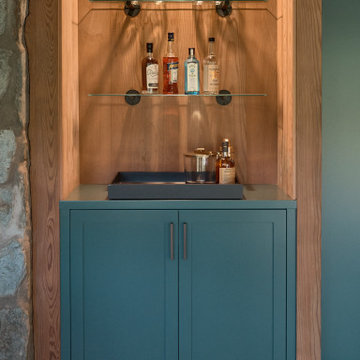
Home bar made from a converted coat closet with a 2-door base cabinet and glass shelving for glassware and bottles.
Ispirazione per un piccolo angolo bar senza lavandino bohémian con ante in stile shaker, ante verdi, top in legno, pavimento in legno massello medio e pavimento grigio
Ispirazione per un piccolo angolo bar senza lavandino bohémian con ante in stile shaker, ante verdi, top in legno, pavimento in legno massello medio e pavimento grigio
356 Foto di angoli bar con pavimento grigio
6