2.932 Foto di angoli bar con pavimento grigio e pavimento rosso
Filtra anche per:
Budget
Ordina per:Popolari oggi
101 - 120 di 2.932 foto
1 di 3
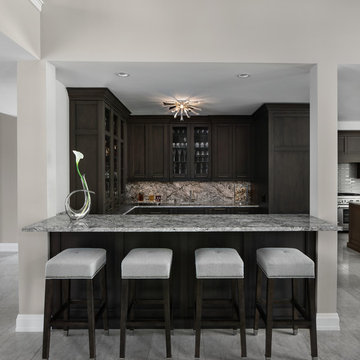
Idee per un angolo bar con lavandino tradizionale con lavello sottopiano, ante con riquadro incassato, ante in legno bruno, paraspruzzi grigio, pavimento grigio e top grigio
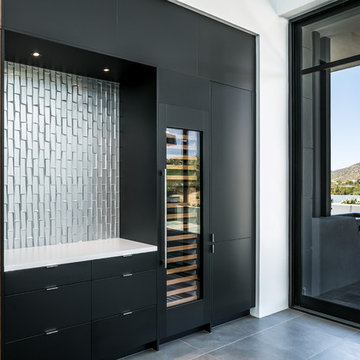
This wine bar/dry bar is on the opposite side of the great room/kitchen. Integrated Subzero wine storage and custom soffit with integrated lighting. Corner views of the adjacent desert mountainside.
Design: City Chic, Cristi Pettibone
Photos: SpartaPhoto - Alex Rentzis

Interior Designer Rebecca Robeson created a Home Bar area where her client would be excited to entertain friends and family. With a nod to the Industrial, Rebecca's goal was to turn this once outdated condo, into a hip, modern space reflecting the homeowners LOVE FOR THE LOFT! Paul Anderson from EKD in Denver, worked closely with the team at Robeson Design on Rebecca's vision to insure every detail was built to perfection. Custom cabinets of Silver Eucalyptus include luxury features such as live edge Curly Maple shelves above the serving countertop, touch-latch drawers, soft-close hinges and hand forged steel kick-plates that graze the White Oak hardwood floors... just to name a few. To highlight it all, individually lit drawers and sliding cabinet doors activate upon opening. Set against used brick, the look and feel connects seamlessly with the adjacent Dining area and Great Room ... perfect for home entertainment!
Rocky Mountain Hardware
Earthwood Custom Remodeling, Inc.
Exquisite Kitchen Design
Tech Lighting - Black Whale Lighting
Photos by Ryan Garvin Photography

Photos by Mark Ehlen- Ehlen Creative
Esempio di un angolo bar con lavandino tradizionale di medie dimensioni con ante con bugna sagomata, ante in legno scuro, paraspruzzi grigio, paraspruzzi con piastrelle di cemento, pavimento in gres porcellanato, pavimento grigio, top in granito e top grigio
Esempio di un angolo bar con lavandino tradizionale di medie dimensioni con ante con bugna sagomata, ante in legno scuro, paraspruzzi grigio, paraspruzzi con piastrelle di cemento, pavimento in gres porcellanato, pavimento grigio, top in granito e top grigio
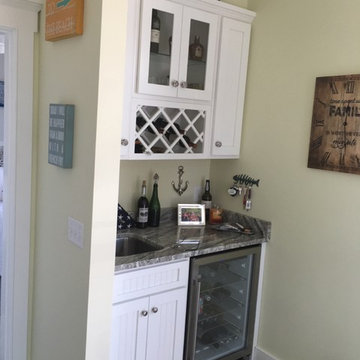
Immagine di un angolo bar con lavandino stile marino di medie dimensioni con lavello sottopiano, ante in stile shaker, ante bianche, top in quarzite, pavimento con piastrelle in ceramica e pavimento grigio
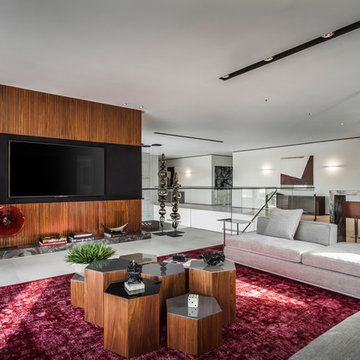
Emilio Collavino
Immagine di un grande angolo bar contemporaneo con ante in legno bruno, top in marmo, paraspruzzi marrone, pavimento in gres porcellanato e pavimento grigio
Immagine di un grande angolo bar contemporaneo con ante in legno bruno, top in marmo, paraspruzzi marrone, pavimento in gres porcellanato e pavimento grigio

Below Buchanan is a basement renovation that feels as light and welcoming as one of our outdoor living spaces. The project is full of unique details, custom woodworking, built-in storage, and gorgeous fixtures. Custom carpentry is everywhere, from the built-in storage cabinets and molding to the private booth, the bar cabinetry, and the fireplace lounge.
Creating this bright, airy atmosphere was no small challenge, considering the lack of natural light and spatial restrictions. A color pallet of white opened up the space with wood, leather, and brass accents bringing warmth and balance. The finished basement features three primary spaces: the bar and lounge, a home gym, and a bathroom, as well as additional storage space. As seen in the before image, a double row of support pillars runs through the center of the space dictating the long, narrow design of the bar and lounge. Building a custom dining area with booth seating was a clever way to save space. The booth is built into the dividing wall, nestled between the support beams. The same is true for the built-in storage cabinet. It utilizes a space between the support pillars that would otherwise have been wasted.
The small details are as significant as the larger ones in this design. The built-in storage and bar cabinetry are all finished with brass handle pulls, to match the light fixtures, faucets, and bar shelving. White marble counters for the bar, bathroom, and dining table bring a hint of Hollywood glamour. White brick appears in the fireplace and back bar. To keep the space feeling as lofty as possible, the exposed ceilings are painted black with segments of drop ceilings accented by a wide wood molding, a nod to the appearance of exposed beams. Every detail is thoughtfully chosen right down from the cable railing on the staircase to the wood paneling behind the booth, and wrapping the bar.

Idee per un angolo bar senza lavandino minimal di medie dimensioni con pavimento con piastrelle in ceramica, pavimento grigio, ante lisce, ante in legno bruno e top bianco

Esempio di un angolo bar con lavandino classico di medie dimensioni con lavello sottopiano, ante lisce, ante blu, top in quarzo composito, paraspruzzi bianco, paraspruzzi con piastrelle in ceramica, pavimento grigio e top bianco

Basement wet bar with stikwood wall, industrial pipe shelving, beverage cooler, and microwave.
Ispirazione per un angolo bar con lavandino tradizionale di medie dimensioni con lavello sottopiano, ante in stile shaker, ante blu, top in quarzite, paraspruzzi marrone, paraspruzzi in legno, pavimento in cemento, pavimento grigio e top multicolore
Ispirazione per un angolo bar con lavandino tradizionale di medie dimensioni con lavello sottopiano, ante in stile shaker, ante blu, top in quarzite, paraspruzzi marrone, paraspruzzi in legno, pavimento in cemento, pavimento grigio e top multicolore
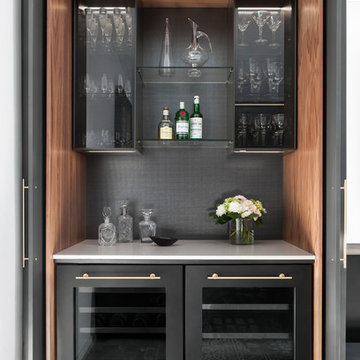
Ispirazione per un piccolo angolo bar minimal con nessun lavello, ante di vetro, ante nere, paraspruzzi nero, pavimento grigio e top bianco
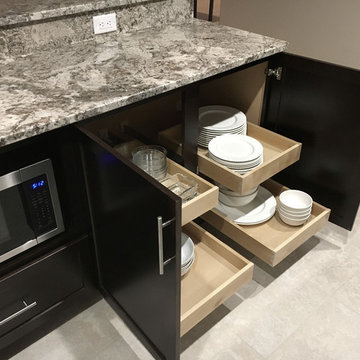
A beautiful basement bar remodel. The use of contrast between Marsh's "Espresso" stain against the gorgeous grey tones in the "Omicron Silver" countertop and back splash tile create a clean and crisp look. The brushed nickel hardware, appliances, and plumbing fixtures help tie everything together.
Designer: Aaron Mauk

Grace Aston
Esempio di un grande angolo bar con lavandino rustico con lavello da incasso, ante con riquadro incassato, ante in legno bruno, paraspruzzi marrone, paraspruzzi in legno, pavimento con piastrelle in ceramica e pavimento grigio
Esempio di un grande angolo bar con lavandino rustico con lavello da incasso, ante con riquadro incassato, ante in legno bruno, paraspruzzi marrone, paraspruzzi in legno, pavimento con piastrelle in ceramica e pavimento grigio
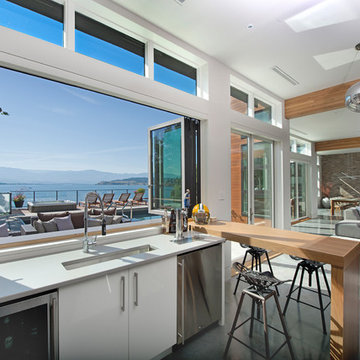
Immagine di un angolo bar con lavandino design con lavello sottopiano, ante lisce, ante bianche, pavimento in cemento e pavimento grigio
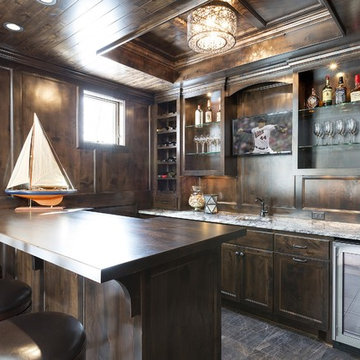
Esempio di un angolo bar con lavandino stile rurale di medie dimensioni con lavello sottopiano, ante in stile shaker, ante in legno bruno, top in granito, paraspruzzi marrone, paraspruzzi in legno e pavimento grigio
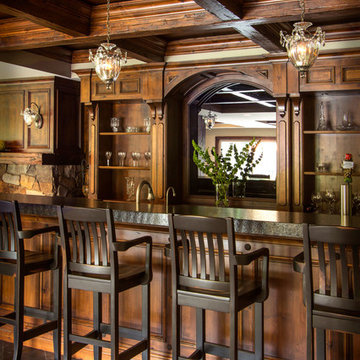
Burano Leathered Granite - Kitchen Countertops
Foto di un grande bancone bar rustico con ante con riquadro incassato, top in granito, ante in legno scuro e pavimento grigio
Foto di un grande bancone bar rustico con ante con riquadro incassato, top in granito, ante in legno scuro e pavimento grigio
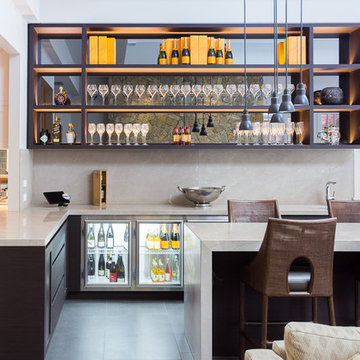
Brett Holmberg
Ispirazione per un grande bancone bar minimal con ante in legno bruno, paraspruzzi beige, paraspruzzi in lastra di pietra, pavimento grigio, top grigio e nessun'anta
Ispirazione per un grande bancone bar minimal con ante in legno bruno, paraspruzzi beige, paraspruzzi in lastra di pietra, pavimento grigio, top grigio e nessun'anta
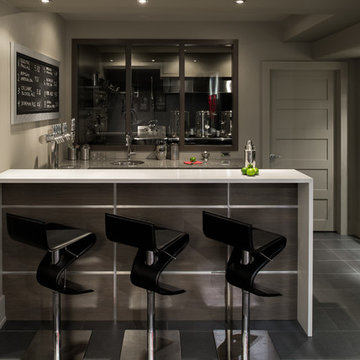
The front bar is a custom horizontal walnut and metal façade with a white quartz waterfall counter top. The back bar is all custom walnut cabinetry with grey/silver quartz top. You can look right into the basement brewery and order up one of the home craft beers from and 8 tap chrome draft tower.
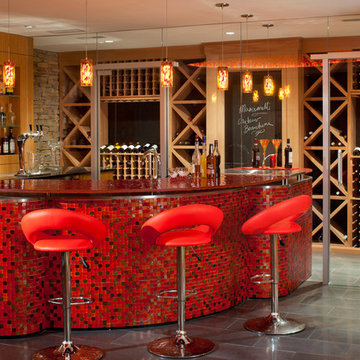
Photography: Greg Premru Photography
Mosaic tile on the bar is from Oceanside Glasstile - "Tessera - Disco Inferno"
Red Glass Bar Countertop: EcoModern Design

The dry bar is conveniently located between the kitchen and family room but utilizes the space underneath new 2nd floor stairs. Ample countertop space also doubles as additional buffet serving area. Just a tiny bit of the original shiplap wall remains as a accent wall behind floating shelves. Custom built-in cabinets offer additional kitchen storage.
2.932 Foto di angoli bar con pavimento grigio e pavimento rosso
6