286 Foto di angoli bar con pavimento con piastrelle in ceramica
Filtra anche per:
Budget
Ordina per:Popolari oggi
21 - 40 di 286 foto
1 di 3
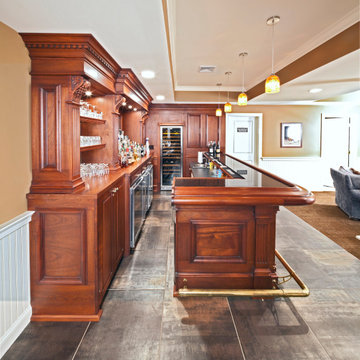
Idee per un angolo bar con lavandino classico di medie dimensioni con lavello sottopiano, ante con bugna sagomata, ante in legno scuro, top in granito, paraspruzzi multicolore, paraspruzzi a specchio, pavimento con piastrelle in ceramica e top grigio
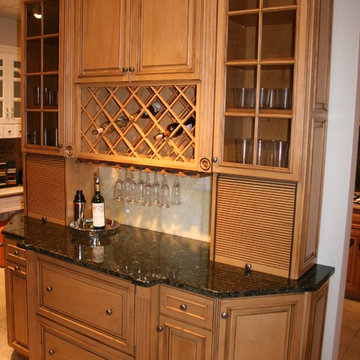
Ispirazione per un grande angolo bar classico con lavello sottopiano, ante con bugna sagomata, ante in legno bruno, top in granito, paraspruzzi beige, paraspruzzi con piastrelle in pietra e pavimento con piastrelle in ceramica
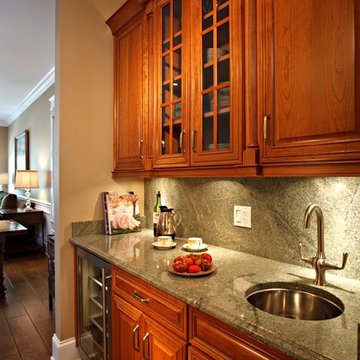
Ispirazione per un grande angolo bar classico con ante con riquadro incassato, ante in legno chiaro, top in granito, paraspruzzi grigio, paraspruzzi con piastrelle in pietra e pavimento con piastrelle in ceramica
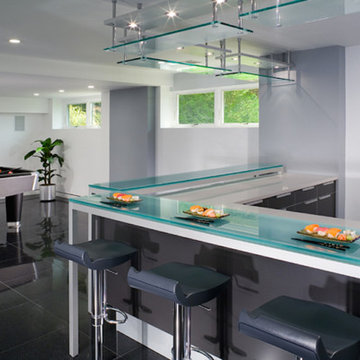
Immagine di un grande bancone bar moderno con ante lisce, ante grigie, top in vetro, paraspruzzi grigio e pavimento con piastrelle in ceramica

This 5,600 sq ft. custom home is a blend of industrial and organic design elements, with a color palette of grey, black, and hints of metallics. It’s a departure from the traditional French country esthetic of the neighborhood. Especially, the custom game room bar. The homeowners wanted a fun ‘industrial’ space that was far different from any other home bar they had seen before. Through several sketches, the bar design was conceptualized by senior designer, Ayca Stiffel and brought to life by two talented artisans: Alberto Bonomi and Jim Farris. It features metalwork on the foot bar, bar front, and frame all clad in Corten Steel and a beautiful walnut counter with a live edge top. The sliding doors are constructed from raw steel with brass wire mesh inserts and glide over open metal shelving for customizable storage space. Matte black finishes and brass mesh accents pair with soapstone countertops, leather barstools, brick, and glass. Porcelain floor tiles are placed in a geometric design to anchor the bar area within the game room space. Every element is unique and tailored to our client’s personal style; creating a space that is both edgy, sophisticated, and welcoming.
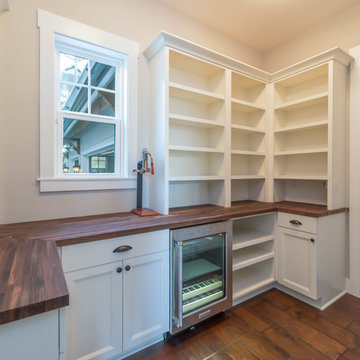
Interior, Butlers Pantry
Immagine di un angolo bar con lavandino costiero di medie dimensioni con nessun lavello, ante con riquadro incassato, ante bianche, top in legno e pavimento con piastrelle in ceramica
Immagine di un angolo bar con lavandino costiero di medie dimensioni con nessun lavello, ante con riquadro incassato, ante bianche, top in legno e pavimento con piastrelle in ceramica
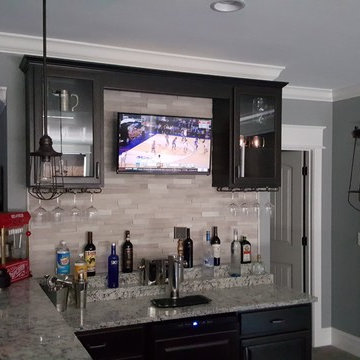
Home was built by Old Town Design Group.
We pre-wired this whole home. After the home was finished, we mounted this TV above the bar area.
Esempio di un bancone bar moderno di medie dimensioni con lavello da incasso, ante di vetro, ante in legno bruno, top in granito, paraspruzzi multicolore, paraspruzzi con piastrelle in ceramica e pavimento con piastrelle in ceramica
Esempio di un bancone bar moderno di medie dimensioni con lavello da incasso, ante di vetro, ante in legno bruno, top in granito, paraspruzzi multicolore, paraspruzzi con piastrelle in ceramica e pavimento con piastrelle in ceramica
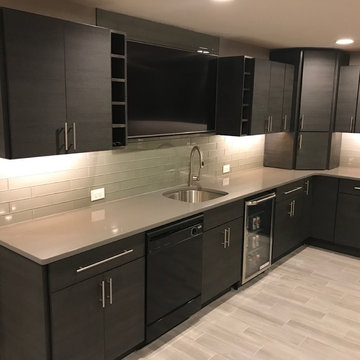
Ispirazione per un grande angolo bar con lavandino minimalista con lavello sottopiano, ante lisce, ante nere, top in quarzo composito, paraspruzzi grigio, paraspruzzi con piastrelle di vetro, pavimento con piastrelle in ceramica, pavimento grigio e top grigio
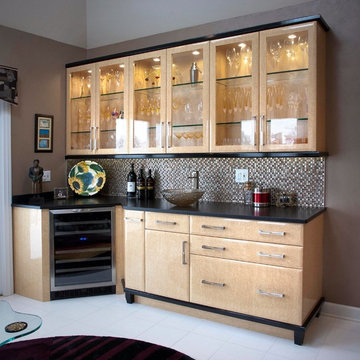
Ispirazione per un angolo bar con lavandino tradizionale di medie dimensioni con ante di vetro, ante in legno chiaro, top in superficie solida, paraspruzzi multicolore, paraspruzzi con piastrelle a mosaico e pavimento con piastrelle in ceramica
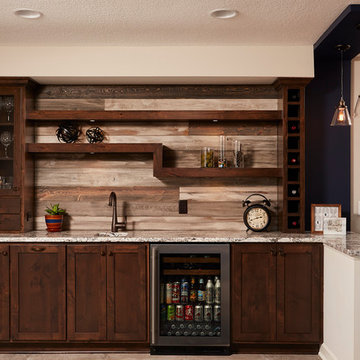
Foto di un angolo bar con lavandino classico di medie dimensioni con lavello sottopiano, ante con riquadro incassato, ante in legno bruno, top in granito, paraspruzzi marrone, paraspruzzi in legno e pavimento con piastrelle in ceramica
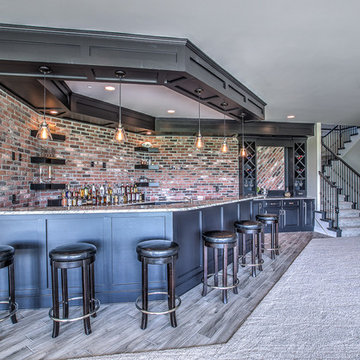
Snap Photography
Esempio di un angolo bar con lavandino tradizionale di medie dimensioni con lavello sottopiano, ante in stile shaker, ante nere, top in granito, paraspruzzi rosso e pavimento con piastrelle in ceramica
Esempio di un angolo bar con lavandino tradizionale di medie dimensioni con lavello sottopiano, ante in stile shaker, ante nere, top in granito, paraspruzzi rosso e pavimento con piastrelle in ceramica

The Klein condo is a penthouse unit overlooking the beautiful back bay of Orange Beach, AL. The original kitchen was put in by the developer and lacked a wow factor as well as the organization and functionality that the Klein's desired to fit their cooking and entertaining needs. The right side of the kitchen is a wall of floor to ceiling windows that bring in the beautiful scenery of the bay. It was important to the client to create a kitchen that would enhance and compliment the water view rather than distract from it. We chose the Bristol door, a wide stile shaker, because of it's clean and simple lines. Wellborn's Willow paint served as the perfect compliment to the cool blue tones from the bay view that poured into the kitchen. We made sure to use every inch of space for functional storage; from a lazy susan in the tight left corner, to a tall pull-out cabinet left of the fridge, to custom fitting a cabinet front all the way to the angled wall on the right side of the kitchen. Mrs. Klein wanted a large smooth surface for baking, so we created a double-sided island that gave her a 50" deep smooth countertop with waterfall ends. The Klein's also wanted to incorporate a large wet bar near the kitchen to use for entertaining and display. We used the same finishes and moldings, but added some glass doors and glass shelves to reflect the water views. The bar includes two spice rack pull-outs that are used for liquor bottle storage. This renovation transformed the Klein's drab, builder level kitchen into a custom, highly functional kitchen & bar that harmonizes with the beautiful bay views that encompass it.
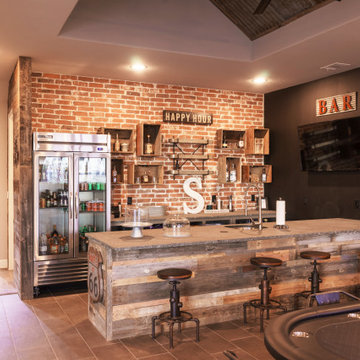
Custom Island with concrete top and barn wood island. Exposed brick wall.
Ispirazione per un grande angolo bar con lavandino country con lavello sottopiano, top in cemento, pavimento con piastrelle in ceramica e top grigio
Ispirazione per un grande angolo bar con lavandino country con lavello sottopiano, top in cemento, pavimento con piastrelle in ceramica e top grigio

CAP Carpet & Flooring is the leading provider of flooring & area rugs in the Twin Cities. CAP Carpet & Flooring is a locally owned and operated company, and we pride ourselves on helping our customers feel welcome from the moment they walk in the door. We are your neighbors. We work and live in your community and understand your needs. You can expect the very best personal service on every visit to CAP Carpet & Flooring and value and warranties on every flooring purchase. Our design team has worked with homeowners, contractors and builders who expect the best. With over 30 years combined experience in the design industry, Angela, Sandy, Sunnie,Maria, Caryn and Megan will be able to help whether you are in the process of building, remodeling, or re-doing. Our design team prides itself on being well versed and knowledgeable on all the up to date products and trends in the floor covering industry as well as countertops, paint and window treatments. Their passion and knowledge is abundant, and we're confident you'll be nothing short of impressed with their expertise and professionalism. When you love your job, it shows: the enthusiasm and energy our design team has harnessed will bring out the best in your project. Make CAP Carpet & Flooring your first stop when considering any type of home improvement project- we are happy to help you every single step of the way.
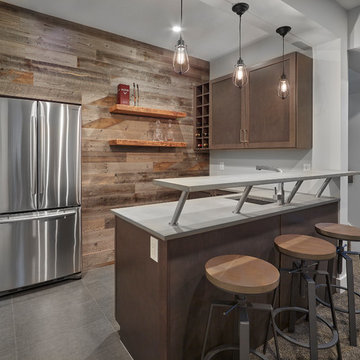
This is a warm and inviting area to entertain. This basement bar boasts this wood feature wall with flush mount fridge.
Ispirazione per un bancone bar chic di medie dimensioni con lavello sottopiano, top in quarzo composito, pavimento con piastrelle in ceramica, top grigio, ante in stile shaker, ante in legno bruno e pavimento grigio
Ispirazione per un bancone bar chic di medie dimensioni con lavello sottopiano, top in quarzo composito, pavimento con piastrelle in ceramica, top grigio, ante in stile shaker, ante in legno bruno e pavimento grigio
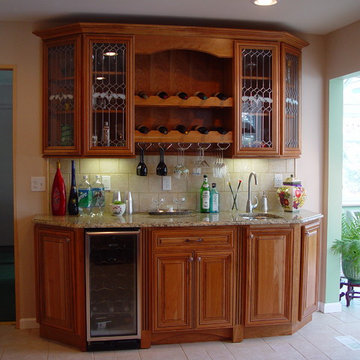
Immagine di un angolo bar classico di medie dimensioni con lavello sottopiano, ante con bugna sagomata, ante in legno bruno, top in granito, paraspruzzi beige, paraspruzzi con piastrelle in pietra e pavimento con piastrelle in ceramica
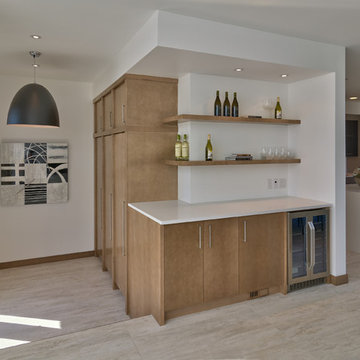
Daniel Wexler
Immagine di un angolo bar moderno di medie dimensioni con ante lisce, ante in legno scuro, top in quarzo composito e pavimento con piastrelle in ceramica
Immagine di un angolo bar moderno di medie dimensioni con ante lisce, ante in legno scuro, top in quarzo composito e pavimento con piastrelle in ceramica
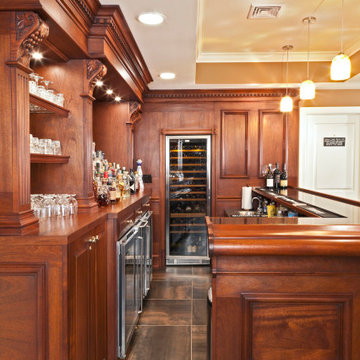
Ispirazione per un angolo bar con lavandino chic di medie dimensioni con lavello sottopiano, ante con bugna sagomata, ante in legno scuro, top in granito, paraspruzzi multicolore, paraspruzzi a specchio, pavimento con piastrelle in ceramica e top grigio
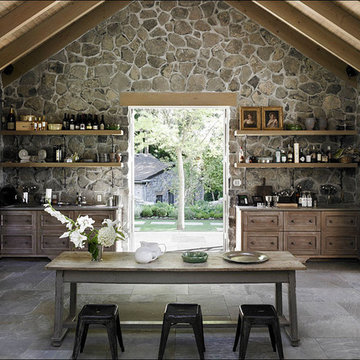
Traditional French Country Home
Idee per un angolo bar con lavandino mediterraneo di medie dimensioni con lavello sottopiano, ante con finitura invecchiata, top in granito e pavimento con piastrelle in ceramica
Idee per un angolo bar con lavandino mediterraneo di medie dimensioni con lavello sottopiano, ante con finitura invecchiata, top in granito e pavimento con piastrelle in ceramica

The Foundry is a locally owned and operated nonprofit company, We were privileged to work with them in finishing the Coffee and Bar Space. With specific design and functions, we helped create a workable space with function and design.
286 Foto di angoli bar con pavimento con piastrelle in ceramica
2