101 Foto di angoli bar con pavimento con piastrelle in ceramica e pavimento multicolore
Filtra anche per:
Budget
Ordina per:Popolari oggi
21 - 40 di 101 foto
1 di 3
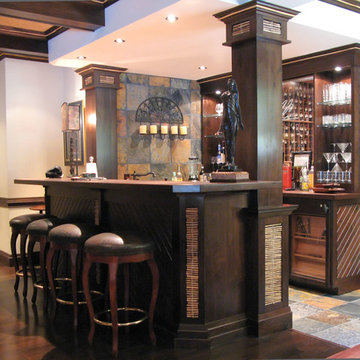
Immagine di un grande bancone bar tradizionale con lavello sottopiano, ante in stile shaker, ante in legno bruno, top in legno, paraspruzzi a specchio, pavimento con piastrelle in ceramica e pavimento multicolore
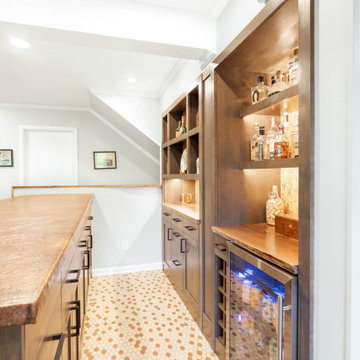
Basement bar refresh features includes hand hammered copper countertop, live edge back bar countertop and wood detail on knee wall, cork backsplash behind custom shelving and beverage fridge.
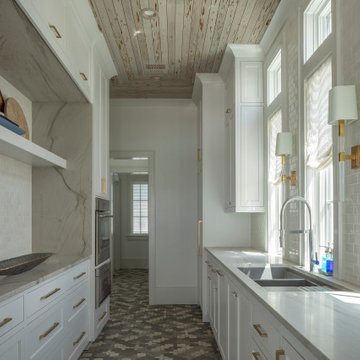
Idee per un grande angolo bar con lavandino stile marinaro con lavello da incasso, ante con riquadro incassato, ante bianche, top in marmo, paraspruzzi bianco, paraspruzzi con piastrelle in ceramica, pavimento con piastrelle in ceramica, pavimento multicolore e top bianco
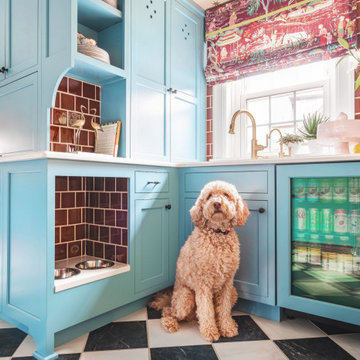
Complete gut and redesign of the entire first floor, including a floor plan modification of the Kitchen, Foyer, and Dining rooms. Bespoke kitchen cabinetry design, built-in carpentry design, and furniture, window treatments, wallpaper, and lighting updates throughout. Bathroom design including custom carpentry, and updated plumbing, lighting, wallpaper, and accessories.

This 5,600 sq ft. custom home is a blend of industrial and organic design elements, with a color palette of grey, black, and hints of metallics. It’s a departure from the traditional French country esthetic of the neighborhood. Especially, the custom game room bar. The homeowners wanted a fun ‘industrial’ space that was far different from any other home bar they had seen before. Through several sketches, the bar design was conceptualized by senior designer, Ayca Stiffel and brought to life by two talented artisans: Alberto Bonomi and Jim Farris. It features metalwork on the foot bar, bar front, and frame all clad in Corten Steel and a beautiful walnut counter with a live edge top. The sliding doors are constructed from raw steel with brass wire mesh inserts and glide over open metal shelving for customizable storage space. Matte black finishes and brass mesh accents pair with soapstone countertops, leather barstools, brick, and glass. Porcelain floor tiles are placed in a geometric design to anchor the bar area within the game room space. Every element is unique and tailored to our client’s personal style; creating a space that is both edgy, sophisticated, and welcoming.
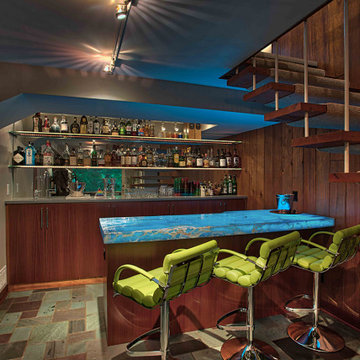
McDonald Remodeling, Inc., Inver Grove Heights, Minnesota, 2020 Regional CotY Award Winner, Residential Interior Element $30,000 and Over
Immagine di un piccolo angolo bar con lavandino minimalista con lavello sottopiano, ante lisce, ante in legno scuro, paraspruzzi con lastra di vetro, pavimento con piastrelle in ceramica e pavimento multicolore
Immagine di un piccolo angolo bar con lavandino minimalista con lavello sottopiano, ante lisce, ante in legno scuro, paraspruzzi con lastra di vetro, pavimento con piastrelle in ceramica e pavimento multicolore
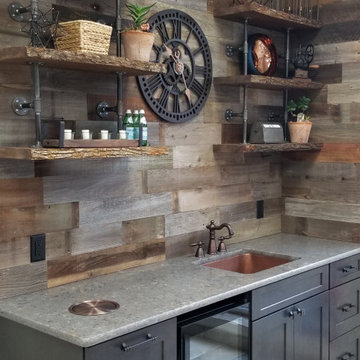
Foto di un angolo bar con lavandino rustico di medie dimensioni con lavello sottopiano, ante in stile shaker, ante in legno bruno, top in quarzo composito, paraspruzzi multicolore, paraspruzzi in legno, pavimento con piastrelle in ceramica, pavimento multicolore e top multicolore
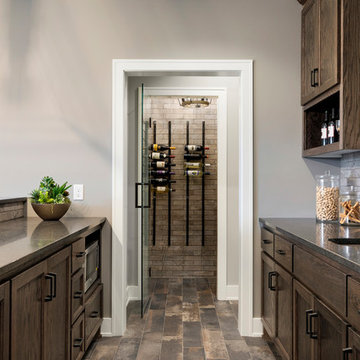
Seated Wet Bar with brick tile backsplash & wine room!
Esempio di un bancone bar tradizionale di medie dimensioni con lavello sottopiano, ante in stile shaker, ante in legno bruno, top in granito, paraspruzzi marrone, paraspruzzi con piastrelle diamantate, pavimento con piastrelle in ceramica, pavimento multicolore e top nero
Esempio di un bancone bar tradizionale di medie dimensioni con lavello sottopiano, ante in stile shaker, ante in legno bruno, top in granito, paraspruzzi marrone, paraspruzzi con piastrelle diamantate, pavimento con piastrelle in ceramica, pavimento multicolore e top nero
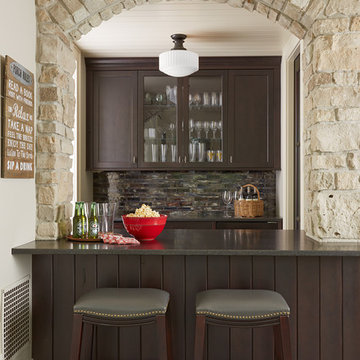
MA Peterson met all the homeowner’s entertaining needs, which included a much-desired area for bar serving that opened up to the newly-added circular four-season porch. Having one location for food and drink staging was a priority for our entertaining couple, and using the transition space between the existing mudroom and kitchen granted perfect access to the prep area nearby. With refrigeration and a beverage center, it’s a great space to host a bartender during an event or to use daily as a cozy spot.
The room was created to stand out, and it does just that. The existing stone from the exterior of the home was brought indoors as the surround for the serving bar, giving the perfect rustic pub room feel. The cabinets were stained a dark cherry to match the stain found throughout the house, and Rembrandt glass mosaic tile was added to break up the darker hues. The white bead board ceiling behind the stone wall was lowered and a unique Milton Road pendant, perfectly setting the mood to give it that pub room touch.
Susan Gilmore Photography
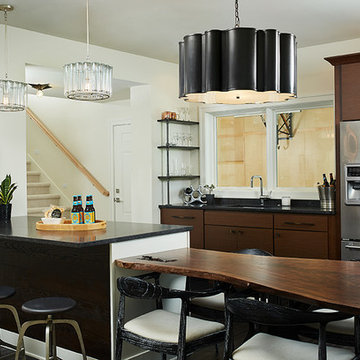
Builder: AVB Inc.
Interior Design: Vision Interiors by Visbeen
Photographer: Ashley Avila Photography
The Holloway blends the recent revival of mid-century aesthetics with the timelessness of a country farmhouse. Each façade features playfully arranged windows tucked under steeply pitched gables. Natural wood lapped siding emphasizes this homes more modern elements, while classic white board & batten covers the core of this house. A rustic stone water table wraps around the base and contours down into the rear view-out terrace.
Inside, a wide hallway connects the foyer to the den and living spaces through smooth case-less openings. Featuring a grey stone fireplace, tall windows, and vaulted wood ceiling, the living room bridges between the kitchen and den. The kitchen picks up some mid-century through the use of flat-faced upper and lower cabinets with chrome pulls. Richly toned wood chairs and table cap off the dining room, which is surrounded by windows on three sides. The grand staircase, to the left, is viewable from the outside through a set of giant casement windows on the upper landing. A spacious master suite is situated off of this upper landing. Featuring separate closets, a tiled bath with tub and shower, this suite has a perfect view out to the rear yard through the bedrooms rear windows. All the way upstairs, and to the right of the staircase, is four separate bedrooms. Downstairs, under the master suite, is a gymnasium. This gymnasium is connected to the outdoors through an overhead door and is perfect for athletic activities or storing a boat during cold months. The lower level also features a living room with view out windows and a private guest suite.
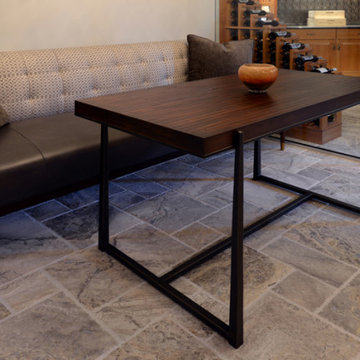
Home Bar/Entertainment Area. Custom banquette seating upholstered with leather seat and contrast fabric inside back. Custom pub table is a weathered black iron base and hand-planed solid wood top. Designed to fill the nook area and offer intimate seating for 3 to 4 people. Refrigerated wine room on right is temperature controlled.
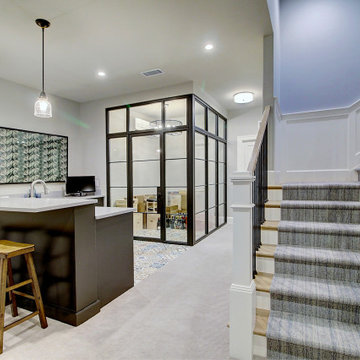
Immagine di un ampio bancone bar chic con lavello sottopiano, ante con riquadro incassato, ante in legno bruno, top in granito, paraspruzzi grigio, paraspruzzi in granito, pavimento con piastrelle in ceramica, pavimento multicolore e top grigio
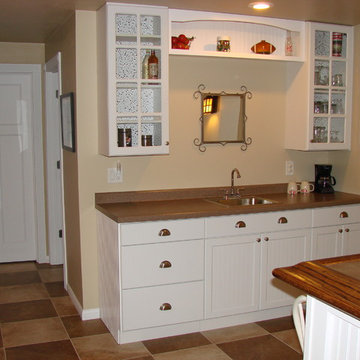
Idee per un angolo bar con lavandino country di medie dimensioni con lavello da incasso, ante bianche, pavimento con piastrelle in ceramica, ante a filo, top in laminato e pavimento multicolore
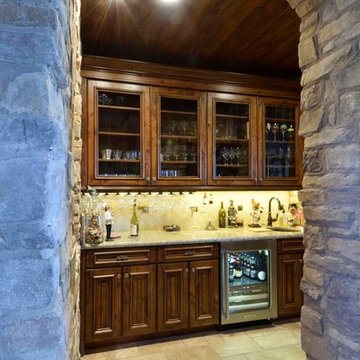
Adult beverage center; with glass door upper cabinets for vessel display. wine cooler., image by UDCC
Immagine di un angolo bar con lavandino mediterraneo di medie dimensioni con lavello sottopiano, ante in legno bruno, top in granito, paraspruzzi beige, paraspruzzi con piastrelle in ceramica, pavimento con piastrelle in ceramica, pavimento multicolore e top multicolore
Immagine di un angolo bar con lavandino mediterraneo di medie dimensioni con lavello sottopiano, ante in legno bruno, top in granito, paraspruzzi beige, paraspruzzi con piastrelle in ceramica, pavimento con piastrelle in ceramica, pavimento multicolore e top multicolore
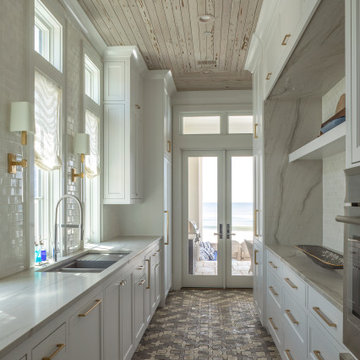
Idee per un grande angolo bar con lavandino costiero con lavello da incasso, ante con riquadro incassato, ante bianche, top in marmo, paraspruzzi bianco, paraspruzzi con piastrelle in ceramica, pavimento con piastrelle in ceramica, pavimento multicolore e top bianco
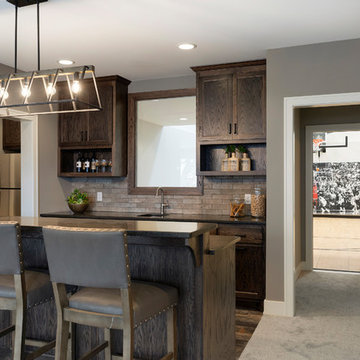
Seated Wet Bar with brick tile backsplash & wine room!
Foto di un bancone bar tradizionale di medie dimensioni con lavello sottopiano, ante in stile shaker, ante in legno bruno, top in granito, paraspruzzi marrone, paraspruzzi con piastrelle diamantate, pavimento con piastrelle in ceramica, pavimento multicolore e top nero
Foto di un bancone bar tradizionale di medie dimensioni con lavello sottopiano, ante in stile shaker, ante in legno bruno, top in granito, paraspruzzi marrone, paraspruzzi con piastrelle diamantate, pavimento con piastrelle in ceramica, pavimento multicolore e top nero
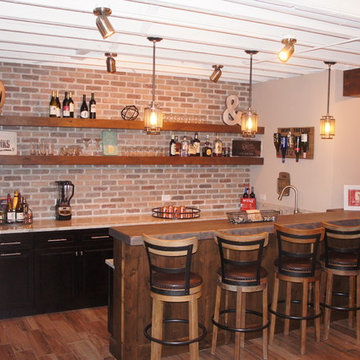
bar features back wall in Reclaimed Finish bricks
Foto di un angolo bar con lavandino stile rurale di medie dimensioni con lavello sottopiano, ante con riquadro incassato, ante con finitura invecchiata, top in legno, paraspruzzi multicolore, pavimento multicolore, paraspruzzi in mattoni e pavimento con piastrelle in ceramica
Foto di un angolo bar con lavandino stile rurale di medie dimensioni con lavello sottopiano, ante con riquadro incassato, ante con finitura invecchiata, top in legno, paraspruzzi multicolore, pavimento multicolore, paraspruzzi in mattoni e pavimento con piastrelle in ceramica
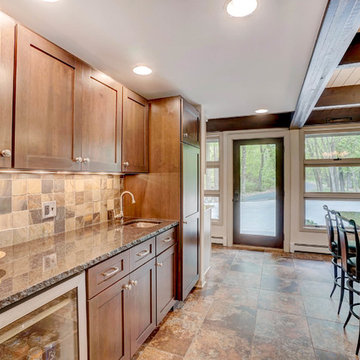
Photography: Erik Mickelsen
Idee per un angolo bar con lavandino minimalista di medie dimensioni con lavello sottopiano, ante con riquadro incassato, ante in legno bruno, top in granito, paraspruzzi multicolore, paraspruzzi con piastrelle in ceramica, pavimento con piastrelle in ceramica, pavimento multicolore e top marrone
Idee per un angolo bar con lavandino minimalista di medie dimensioni con lavello sottopiano, ante con riquadro incassato, ante in legno bruno, top in granito, paraspruzzi multicolore, paraspruzzi con piastrelle in ceramica, pavimento con piastrelle in ceramica, pavimento multicolore e top marrone
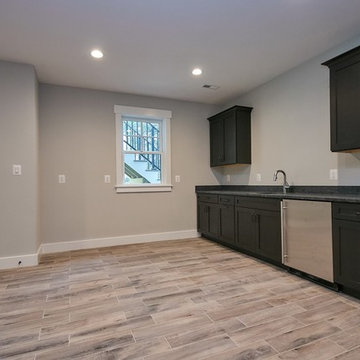
The basement bar includes a bar sink, and a beverage refrigerator. Espresso cabinets have a leathered granite countertop on top.
Foto di un angolo bar con lavandino tradizionale di medie dimensioni con lavello sottopiano, ante in stile shaker, ante in legno bruno, top in granito, pavimento con piastrelle in ceramica, pavimento multicolore e top grigio
Foto di un angolo bar con lavandino tradizionale di medie dimensioni con lavello sottopiano, ante in stile shaker, ante in legno bruno, top in granito, pavimento con piastrelle in ceramica, pavimento multicolore e top grigio
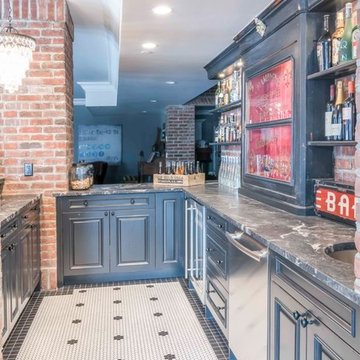
This home wet bar with all its charm, looks like it was taken out of the pages of an old Western novel. The center cabinet is actually vintage and purchased from a market especial for this project. The whole wet bar was designed around the center cabinet; the aged burgundy of the interior cabinet was drawn into the brick back-splash, the cabinet's charcoal exterior was the anchor colour for the rest of the cabinets and molding. Max did a perfect job matching the colour, glaze and profile, so well in fact that you couldn't spot the new from the old.
101 Foto di angoli bar con pavimento con piastrelle in ceramica e pavimento multicolore
2