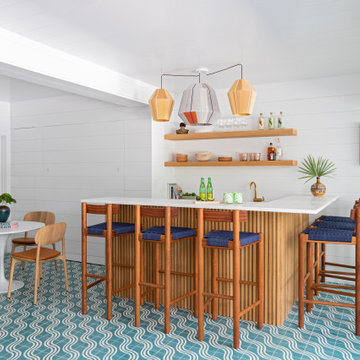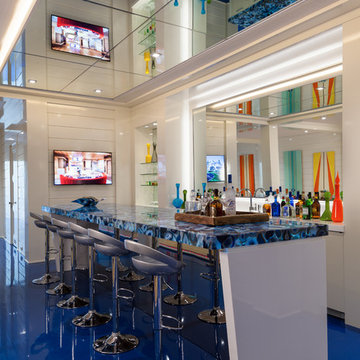99 Foto di angoli bar con pavimento blu e pavimento arancione
Filtra anche per:
Budget
Ordina per:Popolari oggi
1 - 20 di 99 foto
1 di 3
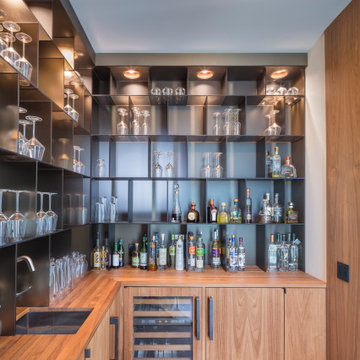
Custom bar area features a walnut butcher block counter and frosted bronze glass shelves.
Foto di un angolo bar con lavandino minimal di medie dimensioni con pavimento in pietra calcarea e pavimento blu
Foto di un angolo bar con lavandino minimal di medie dimensioni con pavimento in pietra calcarea e pavimento blu
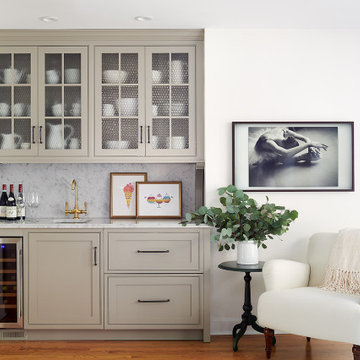
Idee per un angolo bar tradizionale di medie dimensioni con pavimento in legno massello medio e pavimento arancione

This home brew pub invites friends to gather around and taste the latest concoction. I happily tried Pumpkin when there last. The homeowners wanted warm and friendly finishes, and loved the more industrial style.
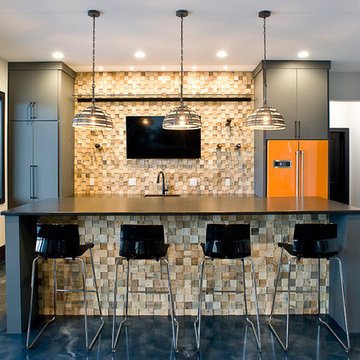
Immagine di un grande bancone bar industriale con lavello sottopiano, ante lisce, ante grigie, top in quarzo composito, paraspruzzi multicolore, paraspruzzi in legno, pavimento in cemento, pavimento blu e top nero
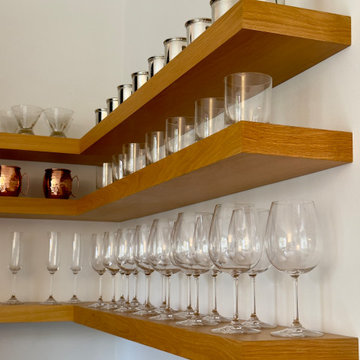
We designed, fabricated, finished and installed this custom bar to complete the front sitting room. Highly functional and fun for a small and contemporary space. Custom floating oak shelves, quartz countertops, and wooden pulls make this bar shine!
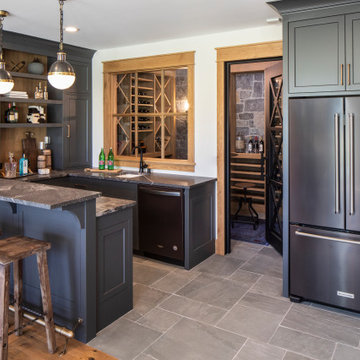
This lovely custom-built home is surrounded by wild prairie and horse pastures. ORIJIN STONE Premium Bluestone Blue Select is used throughout the home; from the front porch & step treads, as a custom fireplace surround, throughout the lower level including the wine cellar, and on the back patio.
LANDSCAPE DESIGN & INSTALL: Original Rock Designs
TILE INSTALL: Uzzell Tile, Inc.
BUILDER: Gordon James
PHOTOGRAPHY: Landmark Photography

Architect: DeNovo Architects, Interior Design: Sandi Guilfoil of HomeStyle Interiors, Landscape Design: Yardscapes, Photography by James Kruger, LandMark Photography

This moody game room boats a massive bar with dark blue walls, blue/grey backsplash tile, open shelving, dark walnut cabinetry, gold hardware and appliances, a built in mini fridge, frame tv, and its own bar counter with gold pendant lighting and leather stools.
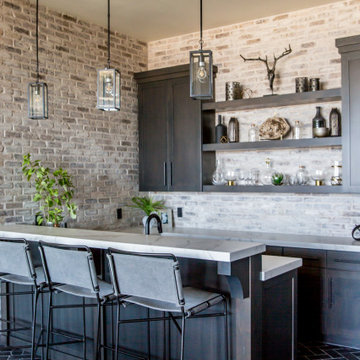
Elegant, modern mountain home bar was designed with metal pendants and details, with floating shelves and and a herringbone floor.
Immagine di un grande bancone bar rustico con lavello sottopiano, ante in legno bruno, paraspruzzi in mattoni e pavimento blu
Immagine di un grande bancone bar rustico con lavello sottopiano, ante in legno bruno, paraspruzzi in mattoni e pavimento blu
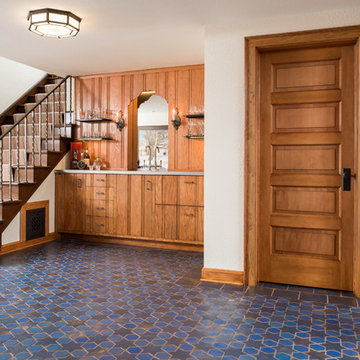
Grand spaces deserve a grand look. Handmade tile offers a rich color palette as well as multiple patterns to choose from. Here the stars and hex march across the space adding interest through the thoughtful choice of colors.
Photographer: Kory Kevin, Interior Designer: Martha Dayton Design, Architect: Rehkamp Larson Architects, Tiler: Reuter Quality Tile
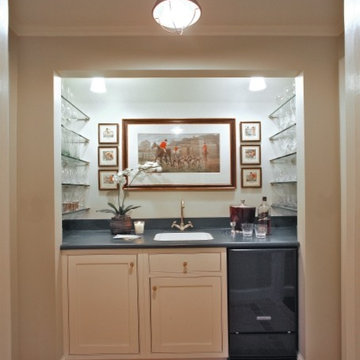
Kenneth M Wyner Photography
Idee per un angolo bar con lavandino classico di medie dimensioni con lavello sottopiano, ante in stile shaker, ante bianche, top in superficie solida, pavimento con piastrelle in ceramica e pavimento arancione
Idee per un angolo bar con lavandino classico di medie dimensioni con lavello sottopiano, ante in stile shaker, ante bianche, top in superficie solida, pavimento con piastrelle in ceramica e pavimento arancione
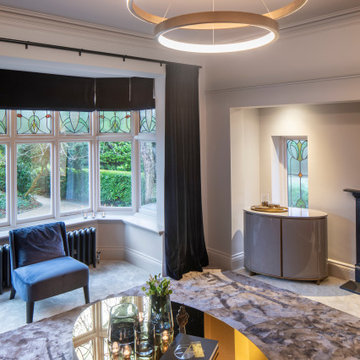
This existing three storey Victorian Villa was completely redesigned, altering the layout on every floor and adding a new basement under the house to provide a fourth floor.
After under-pinning and constructing the new basement level, a new cinema room, wine room, and cloakroom was created, extending the existing staircase so that a central stairwell now extended over the four floors.
On the ground floor, we refurbished the existing parquet flooring and created a ‘Club Lounge’ in one of the front bay window rooms for our clients to entertain and use for evenings and parties, a new family living room linked to the large kitchen/dining area. The original cloakroom was directly off the large entrance hall under the stairs which the client disliked, so this was moved to the basement when the staircase was extended to provide the access to the new basement.
First floor was completely redesigned and changed, moving the master bedroom from one side of the house to the other, creating a new master suite with large bathroom and bay-windowed dressing room. A new lobby area was created which lead to the two children’s rooms with a feature light as this was a prominent view point from the large landing area on this floor, and finally a study room.
On the second floor the existing bedroom was remodelled and a new ensuite wet-room was created in an adjoining attic space once the structural alterations to forming a new floor and subsequent roof alterations were carried out.
A comprehensive FF&E package of loose furniture and custom designed built in furniture was installed, along with an AV system for the new cinema room and music integration for the Club Lounge and remaining floors also.
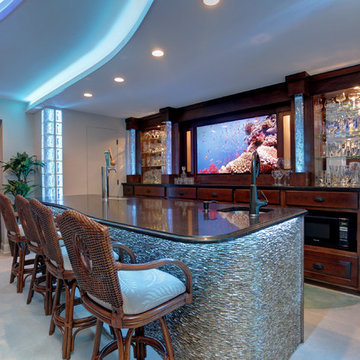
TV in Back Bar
Idee per un bancone bar stile marino di medie dimensioni con pavimento in cemento, lavello sottopiano, ante di vetro, ante in legno bruno, top in granito e pavimento blu
Idee per un bancone bar stile marino di medie dimensioni con pavimento in cemento, lavello sottopiano, ante di vetro, ante in legno bruno, top in granito e pavimento blu
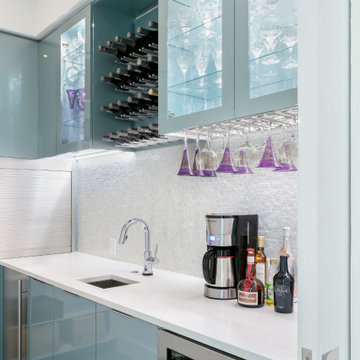
Esempio di un angolo bar con lavandino contemporaneo di medie dimensioni con lavello sottopiano, ante lisce, ante blu, paraspruzzi bianco, pavimento blu e top bianco

Immagine di un angolo bar senza lavandino stile marino con ante lisce, ante bianche, top in quarzite, paraspruzzi grigio, paraspruzzi in perlinato, pavimento in ardesia, pavimento blu e top blu
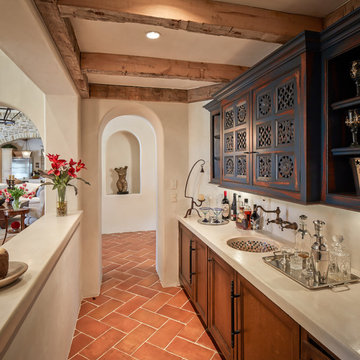
Photographer: Steve Chenn
Idee per un angolo bar con lavandino mediterraneo con pavimento in terracotta, lavello sottopiano, ante con riquadro incassato, ante con finitura invecchiata e pavimento arancione
Idee per un angolo bar con lavandino mediterraneo con pavimento in terracotta, lavello sottopiano, ante con riquadro incassato, ante con finitura invecchiata e pavimento arancione
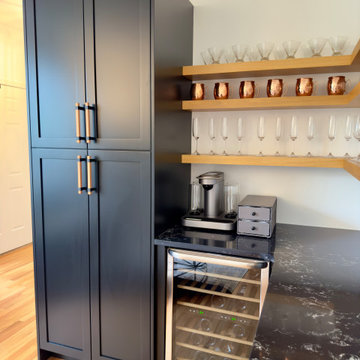
We designed, fabricated, finished and installed this custom bar to complete the front sitting room. Highly functional and fun for a small and contemporary space. Custom floating oak shelves, quartz countertops, and wooden pulls make this bar shine!
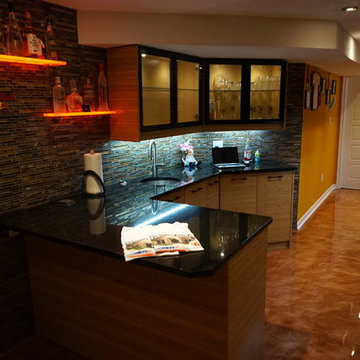
MARCIN SADA-SADOWSKI
Esempio di un grande bancone bar moderno con lavello sottopiano, ante lisce, ante in legno chiaro, top in quarzo composito, paraspruzzi multicolore, paraspruzzi con piastrelle a listelli e pavimento arancione
Esempio di un grande bancone bar moderno con lavello sottopiano, ante lisce, ante in legno chiaro, top in quarzo composito, paraspruzzi multicolore, paraspruzzi con piastrelle a listelli e pavimento arancione
99 Foto di angoli bar con pavimento blu e pavimento arancione
1
