3.473 Foto di angoli bar con pavimento beige e pavimento viola
Filtra anche per:
Budget
Ordina per:Popolari oggi
41 - 60 di 3.473 foto
1 di 3

Lower level wet bar with dark gray cabinets, open shelving and full height white tile backsplash.
Ispirazione per un grande angolo bar con lavandino design con lavello sottopiano, ante lisce, ante grigie, top in quarzo composito, paraspruzzi bianco, paraspruzzi con piastrelle in ceramica, parquet chiaro, pavimento beige e top bianco
Ispirazione per un grande angolo bar con lavandino design con lavello sottopiano, ante lisce, ante grigie, top in quarzo composito, paraspruzzi bianco, paraspruzzi con piastrelle in ceramica, parquet chiaro, pavimento beige e top bianco
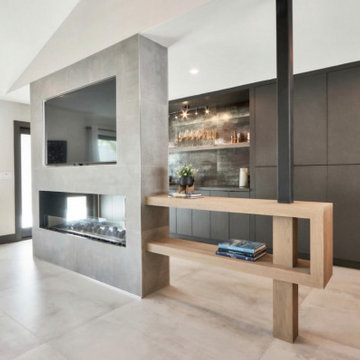
Foto di un grande carrello bar design con lavello da incasso, ante lisce, ante in legno bruno, top in cemento, paraspruzzi marrone, paraspruzzi con piastrelle di cemento, pavimento in cemento, pavimento beige e top marrone
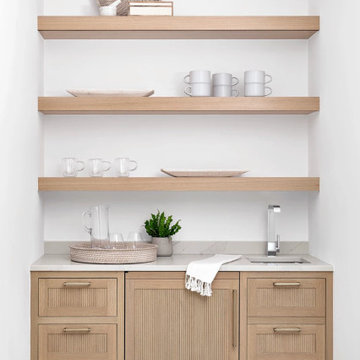
Idee per un angolo bar con lavandino stile marino con lavello sottopiano, ante in stile shaker, ante in legno chiaro, parquet chiaro, pavimento beige e top grigio

In the original residence, the kitchen occupied this space. With the addition to house the kitchen, our architects designed a butler's pantry for this space with extensive storage. The exposed beams and wide-plan wood flooring extends throughout this older portion of the structure.
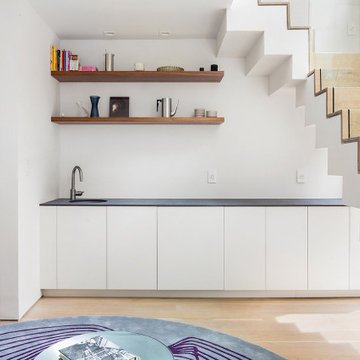
This brownstone, located in Harlem, consists of five stories which had been duplexed to create a two story rental unit and a 3 story home for the owners. The owner hired us to do a modern renovation of their home and rear garden. The garden was under utilized, barely visible from the interior and could only be accessed via a small steel stair at the rear of the second floor. We enlarged the owner’s home to include the rear third of the floor below which had walk out access to the garden. The additional square footage became a new family room connected to the living room and kitchen on the floor above via a double height space and a new sculptural stair. The rear facade was completely restructured to allow us to install a wall to wall two story window and door system within the new double height space creating a connection not only between the two floors but with the outside. The garden itself was terraced into two levels, the bottom level of which is directly accessed from the new family room space, the upper level accessed via a few stone clad steps. The upper level of the garden features a playful interplay of stone pavers with wood decking adjacent to a large seating area and a new planting bed. Wet bar cabinetry at the family room level is mirrored by an outside cabinetry/grill configuration as another way to visually tie inside to out. The second floor features the dining room, kitchen and living room in a large open space. Wall to wall builtins from the front to the rear transition from storage to dining display to kitchen; ending at an open shelf display with a fireplace feature in the base. The third floor serves as the children’s floor with two bedrooms and two ensuite baths. The fourth floor is a master suite with a large bedroom and a large bathroom bridged by a walnut clad hall that conceals a closet system and features a built in desk. The master bath consists of a tiled partition wall dividing the space to create a large walkthrough shower for two on one side and showcasing a free standing tub on the other. The house is full of custom modern details such as the recessed, lit handrail at the house’s main stair, floor to ceiling glass partitions separating the halls from the stairs and a whimsical builtin bench in the entry.
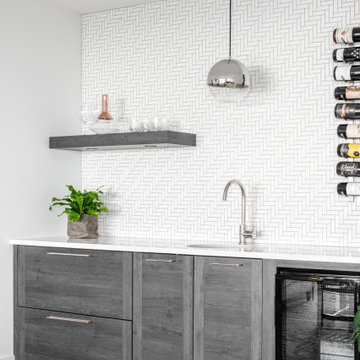
Ispirazione per un angolo bar contemporaneo con lavello sottopiano, ante lisce, top in quarzo composito, paraspruzzi bianco, paraspruzzi con piastrelle in ceramica, parquet chiaro, top bianco, ante grigie e pavimento beige
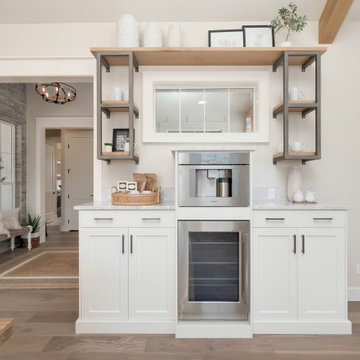
Immagine di un angolo bar country di medie dimensioni con ante con riquadro incassato, ante bianche, top in marmo, parquet chiaro, pavimento beige e top grigio

Woodharbor Custom Cabinetry
Foto di un angolo bar con lavandino tradizionale di medie dimensioni con ante con bugna sagomata, ante grigie, top in granito, lavello sottopiano, paraspruzzi grigio, paraspruzzi a specchio, pavimento in gres porcellanato, pavimento beige e top multicolore
Foto di un angolo bar con lavandino tradizionale di medie dimensioni con ante con bugna sagomata, ante grigie, top in granito, lavello sottopiano, paraspruzzi grigio, paraspruzzi a specchio, pavimento in gres porcellanato, pavimento beige e top multicolore

The hardwood floors are a custom 3/4" x 10" Select White Oak plank with a hand wirebrush and custom stain & finish created by Gaetano Hardwood Floors, Inc.
Home Builder: Patterson Custom Homes
Ryan Garvin Photography

Lighting on the floating shelves is the perfect accent to the materials for liquor bottle display.
Esempio di un grande bancone bar american style con lavello da incasso, ante con riquadro incassato, ante grigie, top in superficie solida, paraspruzzi grigio, paraspruzzi con piastrelle in pietra, parquet chiaro, pavimento beige e top grigio
Esempio di un grande bancone bar american style con lavello da incasso, ante con riquadro incassato, ante grigie, top in superficie solida, paraspruzzi grigio, paraspruzzi con piastrelle in pietra, parquet chiaro, pavimento beige e top grigio

Paint by Sherwin Williams
Body Color - Wool Skein - SW 6148
Flex Suite Color - Universal Khaki - SW 6150
Downstairs Guest Suite Color - Silvermist - SW 7621
Downstairs Media Room Color - Quiver Tan - SW 6151
Exposed Beams & Banister Stain - Northwood Cabinets - Custom Truffle Stain
Gas Fireplace by Heat & Glo
Flooring & Tile by Macadam Floor & Design
Hardwood by Shaw Floors
Hardwood Product Kingston Oak in Tapestry
Carpet Products by Dream Weaver Carpet
Main Level Carpet Cosmopolitan in Iron Frost
Beverage Station Backsplash by Glazzio Tiles
Tile Product - Versailles Series in Dusty Trail Arabesque Mosaic
Beverage Centers by U-Line Corporation
Refrigeration Products - U-Line Corporation
Slab Countertops by Wall to Wall Stone Corp
Main Level Granite Product Colonial Cream
Downstairs Quartz Product True North Silver Shimmer
Windows by Milgard Windows & Doors
Window Product Style Line® Series
Window Supplier Troyco - Window & Door
Window Treatments by Budget Blinds
Lighting by Destination Lighting
Interior Design by Creative Interiors & Design
Custom Cabinetry & Storage by Northwood Cabinets
Customized & Built by Cascade West Development
Photography by ExposioHDR Portland
Original Plans by Alan Mascord Design Associates

Ispirazione per un grande bancone bar contemporaneo con lavello sottopiano, ante lisce, ante in legno bruno, top in quarzo composito, pavimento con piastrelle in ceramica, pavimento beige e top bianco

We transformed this property from top to bottom. Kitchen remodel, Bathroom remodel, Living/ dining remodel, the Hardscaped driveway and fresh sod. The kitchen boasts a 6 burner gas stove, energy efficient refrigerator & dishwasher, a conveniently located mini dry bar, decadent chandeliers and bright hardwood flooring.
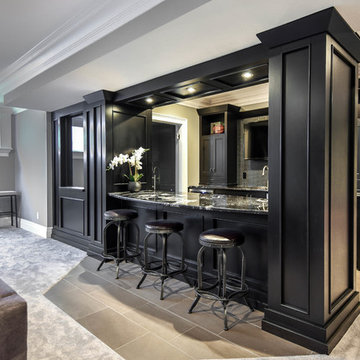
Ispirazione per un bancone bar chic di medie dimensioni con lavello sottopiano, ante nere, top in marmo, paraspruzzi nero, pavimento in gres porcellanato, pavimento beige e ante con riquadro incassato
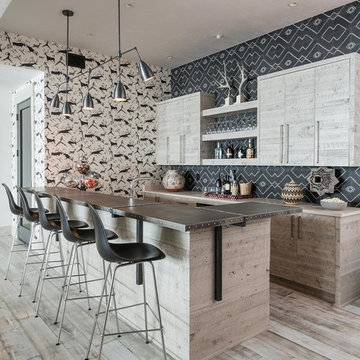
Rustic Zen Residence by Locati Architects, Interior Design by Cashmere Interior, Photography by Audrey Hall
Immagine di un bancone bar rustico con ante lisce, ante in legno chiaro, paraspruzzi multicolore, parquet chiaro e pavimento beige
Immagine di un bancone bar rustico con ante lisce, ante in legno chiaro, paraspruzzi multicolore, parquet chiaro e pavimento beige

This prairie home tucked in the woods strikes a harmonious balance between modern efficiency and welcoming warmth.
This home's thoughtful design extends to the beverage bar area, which features open shelving and drawers, offering convenient storage for all drink essentials.
---
Project designed by Minneapolis interior design studio LiLu Interiors. They serve the Minneapolis-St. Paul area, including Wayzata, Edina, and Rochester, and they travel to the far-flung destinations where their upscale clientele owns second homes.
For more about LiLu Interiors, see here: https://www.liluinteriors.com/
To learn more about this project, see here:
https://www.liluinteriors.com/portfolio-items/north-oaks-prairie-home-interior-design/

In this gorgeous Carmel residence, the primary objective for the great room was to achieve a more luminous and airy ambiance by eliminating the prevalent brown tones and refinishing the floors to a natural shade.
The kitchen underwent a stunning transformation, featuring white cabinets with stylish navy accents. The overly intricate hood was replaced with a striking two-tone metal hood, complemented by a marble backsplash that created an enchanting focal point. The two islands were redesigned to incorporate a new shape, offering ample seating to accommodate their large family.
In the butler's pantry, floating wood shelves were installed to add visual interest, along with a beverage refrigerator. The kitchen nook was transformed into a cozy booth-like atmosphere, with an upholstered bench set against beautiful wainscoting as a backdrop. An oval table was introduced to add a touch of softness.
To maintain a cohesive design throughout the home, the living room carried the blue and wood accents, incorporating them into the choice of fabrics, tiles, and shelving. The hall bath, foyer, and dining room were all refreshed to create a seamless flow and harmonious transition between each space.
---Project completed by Wendy Langston's Everything Home interior design firm, which serves Carmel, Zionsville, Fishers, Westfield, Noblesville, and Indianapolis.
For more about Everything Home, see here: https://everythinghomedesigns.com/
To learn more about this project, see here:
https://everythinghomedesigns.com/portfolio/carmel-indiana-home-redesign-remodeling
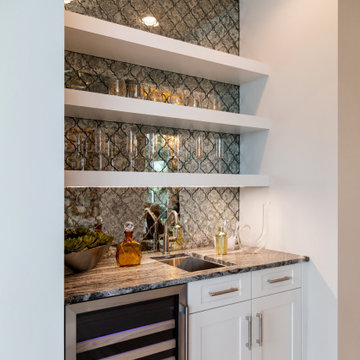
Foto di un piccolo angolo bar con lavandino chic con lavello sottopiano, ante in stile shaker, ante bianche, top in granito, paraspruzzi multicolore, paraspruzzi a specchio, pavimento con piastrelle in ceramica, pavimento beige e top grigio

Modern Basement Bar
Immagine di un grande angolo bar con lavandino moderno con lavello sottopiano, ante lisce, ante grigie, top in quarzo composito, paraspruzzi nero, paraspruzzi a specchio, parquet chiaro, pavimento beige e top grigio
Immagine di un grande angolo bar con lavandino moderno con lavello sottopiano, ante lisce, ante grigie, top in quarzo composito, paraspruzzi nero, paraspruzzi a specchio, parquet chiaro, pavimento beige e top grigio
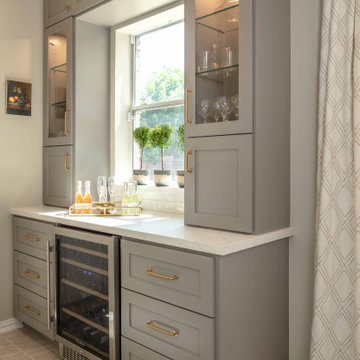
Ispirazione per un piccolo angolo bar con ante verdi, top in quarzo composito, paraspruzzi bianco, pavimento beige e top bianco
3.473 Foto di angoli bar con pavimento beige e pavimento viola
3