527 Foto di angoli bar con parquet scuro
Filtra anche per:
Budget
Ordina per:Popolari oggi
141 - 160 di 527 foto
1 di 3
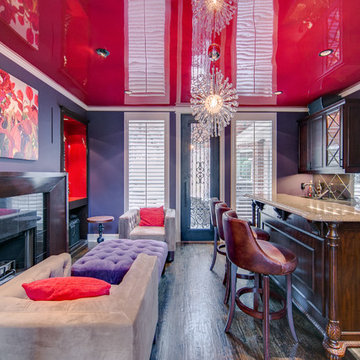
This exciting and beautifully painted home bar is a great place to entertain friends.
The ceiling was painted with Fine Paints of Europe Hollandlac Brilliant high gloss paint by Adam Fox of Fox Design and Paint and it is a show stopper.
Photo by: chateaushooterstours.com
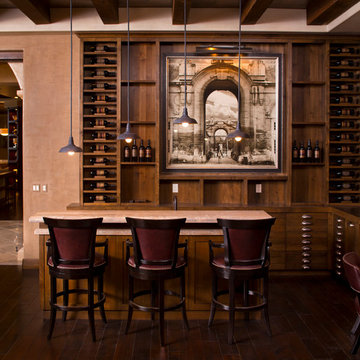
Photograph by Tim Fuller, Architect: Soloway Designs, Builder: Cutshaw construction, Interior Designer: Inspire dezigns.
Idee per un grande bancone bar mediterraneo con lavello sottopiano, ante lisce, ante in legno scuro, top in legno, parquet scuro e pavimento marrone
Idee per un grande bancone bar mediterraneo con lavello sottopiano, ante lisce, ante in legno scuro, top in legno, parquet scuro e pavimento marrone
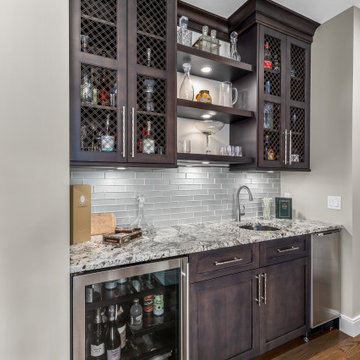
Foto di un grande angolo bar con lavandino tradizionale con lavello sottopiano, ante in stile shaker, ante in legno bruno, top in superficie solida, paraspruzzi grigio, paraspruzzi con piastrelle di vetro, parquet scuro, pavimento marrone e top multicolore
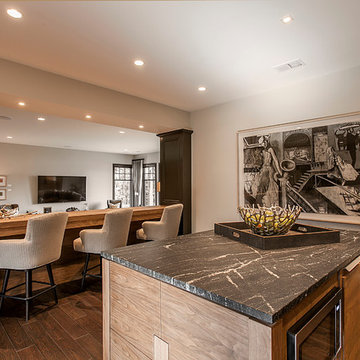
Esempio di un ampio bancone bar tradizionale con lavello sottopiano, ante lisce, ante in legno bruno, top in granito, paraspruzzi marrone e parquet scuro
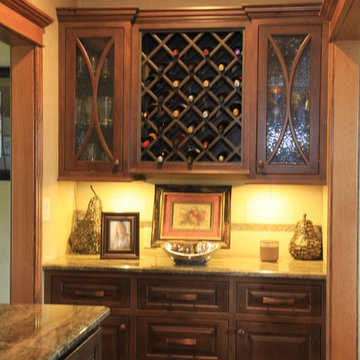
Idee per un grande angolo bar con lavandino chic con nessun lavello, ante con bugna sagomata, ante in legno bruno, top in granito, paraspruzzi grigio e parquet scuro
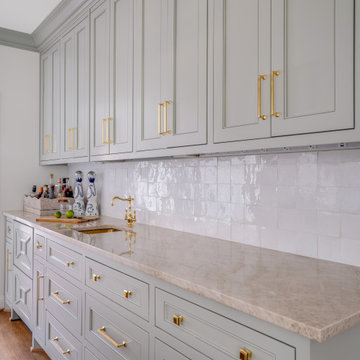
Cocktail Bar area with cabinet and storage space. Great for entertaining!
Idee per un piccolo carrello bar chic con lavello integrato, ante in stile shaker, ante blu, top in quarzo composito, paraspruzzi bianco, paraspruzzi con piastrelle in ceramica, parquet scuro, pavimento marrone e top beige
Idee per un piccolo carrello bar chic con lavello integrato, ante in stile shaker, ante blu, top in quarzo composito, paraspruzzi bianco, paraspruzzi con piastrelle in ceramica, parquet scuro, pavimento marrone e top beige
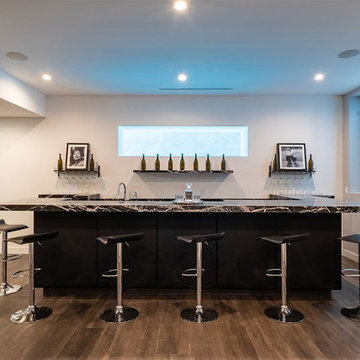
The mls tm
Idee per un grande bancone bar minimalista con lavello da incasso, ante lisce, ante nere, top in marmo, parquet scuro, pavimento marrone e top nero
Idee per un grande bancone bar minimalista con lavello da incasso, ante lisce, ante nere, top in marmo, parquet scuro, pavimento marrone e top nero
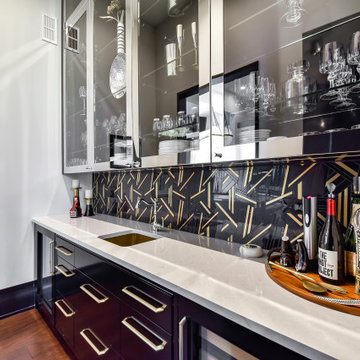
This wetbar leads from the kitchen to the dining room. A fun geometric pattern plays on the wall tiles. Glass doors on the cabinets provides additional accents in this bar.
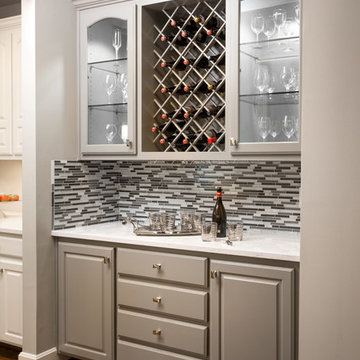
Our clients had thought very hard about remodeling or moving. Their family was at a point where they needed to move or remodel. They loved their neighborhood. In researching their options they found Design Connection, Inc, on Houzz website.
After much thought they decided to remodel their entire first floor of their home to make the space more family friendly.
Our design team at Design Connection, Inc. came up with a plan to remodel the kitchen space and update all the fixtures, flooring, fireplaces. Space plans allowed the client to see where all the new furnishing were going to be placed, as well as choices for carpet, countertops, plumbing, a new island, lighting, tile furniture and accessories. An approval was given and everything was ordered. The client stated “The process was simple and went smoothly.”
The construction process from start to finish took a mere two months and finished on time and on budget. The furniture was delivered at one time and the pictures hung by our professional installer. The accessories were the final element to complete this beautiful project. The client’s left for a few hours with an empty house and came back to their dream home. They were thrilled!
Design Connection, Inc. provided space plans, cabinets, countertops, tile, painting, furniture, area rugs accessories, hard wood floors and installation of all materials and project management.
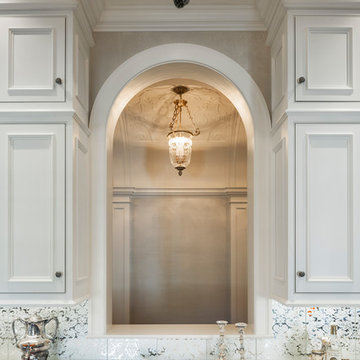
Tom Crane Photography
Interior Designer: Joanne Bateman Interiors
Esempio di un ampio angolo bar con lavandino tradizionale con lavello sottopiano, ante a filo, ante bianche, top in marmo, paraspruzzi bianco e parquet scuro
Esempio di un ampio angolo bar con lavandino tradizionale con lavello sottopiano, ante a filo, ante bianche, top in marmo, paraspruzzi bianco e parquet scuro
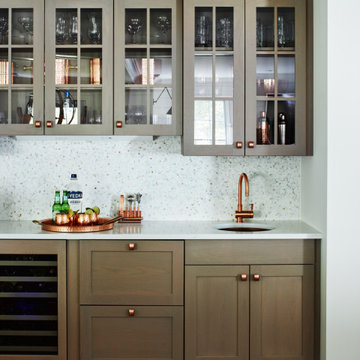
More copper in the bar! We love the warm wood tones brightened with copper knobs and faucet with a teeny tiny mosaic of marble. Moscow mule anyone?
Idee per un angolo bar country di medie dimensioni con ante in stile shaker, ante bianche, top in quarzo composito, paraspruzzi grigio, paraspruzzi in marmo, parquet scuro, pavimento marrone e top bianco
Idee per un angolo bar country di medie dimensioni con ante in stile shaker, ante bianche, top in quarzo composito, paraspruzzi grigio, paraspruzzi in marmo, parquet scuro, pavimento marrone e top bianco
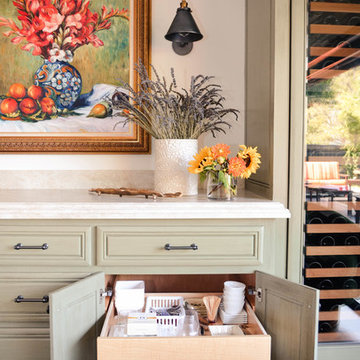
Entertainers always have loads of extra serving platters, dishware, flatware, and other party supplies. These bar cabinets are filled to the brim with event decor, and the pullout drawers allow the homeowner to know exactly what she has without having to dig through everything each time she hosts guests.
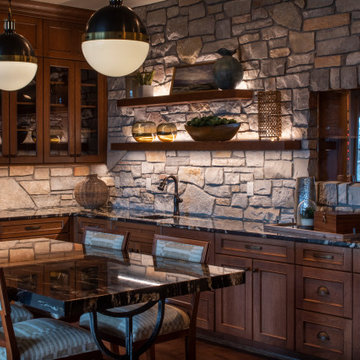
Remodeler: Michels Homes
Interior Design: Jami Ludens, Studio M Interiors
Cabinetry Design: Megan Dent, Studio M Kitchen and Bath
Photography: Scott Amundson Photography
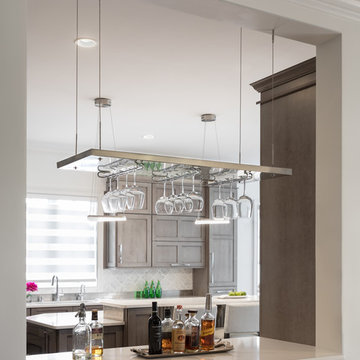
The bar is easily accessible from both the kitchen and dining room. A stainless steel shelf suspended with industrial wires, echoing kitchen pendant lights, with polished underside holds wine glasses conveniently above the white quartz counter top.
Photo by Lauren Hagerstrom
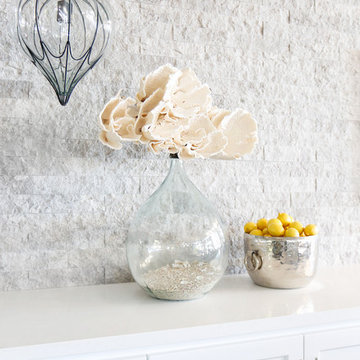
AFTER: BAR | Renovations + Design by Blackband Design | Photography by Tessa Neustadt
Idee per un grande bancone bar costiero con lavello sottopiano, ante bianche, top in vetro, paraspruzzi blu, paraspruzzi con piastrelle in pietra, parquet scuro e ante con riquadro incassato
Idee per un grande bancone bar costiero con lavello sottopiano, ante bianche, top in vetro, paraspruzzi blu, paraspruzzi con piastrelle in pietra, parquet scuro e ante con riquadro incassato
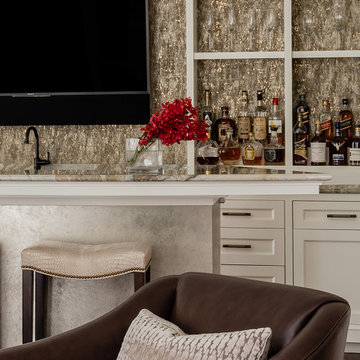
Immagine di un grande angolo bar con lavandino tradizionale con lavello sottopiano, ante con riquadro incassato, ante bianche, top in marmo, paraspruzzi beige, paraspruzzi in marmo, parquet scuro, pavimento marrone e top beige
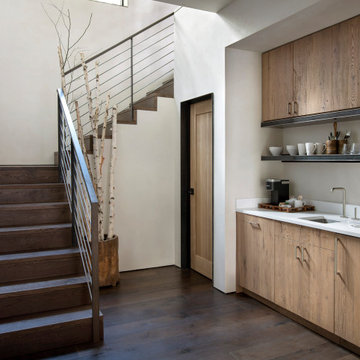
Mountain Modern Guest Bar
Immagine di un angolo bar con lavandino stile rurale di medie dimensioni con lavello integrato, ante lisce, ante con finitura invecchiata, top in granito, parquet scuro e top bianco
Immagine di un angolo bar con lavandino stile rurale di medie dimensioni con lavello integrato, ante lisce, ante con finitura invecchiata, top in granito, parquet scuro e top bianco
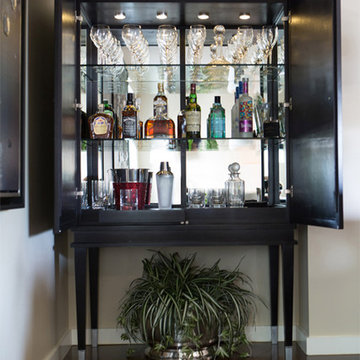
The great room incorporates a living and dining and is open to the kitchen as well as a luxurious back patio. It is the perfect place for entertaining. In this space we used rich wood furniture, including a custom exotic wood scroll bench. Cream and white leather upholstery is predominant with hammered silver nail head trim as accents. An antiqued silver leafed custom bar cabinet in an alcove in the back of the space was custom made just for the client. A floor lamp with crystal accents highlights the gorgeous crystal lamp that rests on the sofa table. A large contemporary art piece on the wall brings in some color and interest. We refinished the walnut strip wood flooring in a darker color for more contrast and placed a custom pony hair area rug to the living room floor for added dimension and luxury. Lots of metal and glass furniture accents are seen throughout. A metallic drapery rod and custom horizontally striped drapery panels over motorized roman shades add a glamorous feel to the space. For an upscale look we used grass cloth and mica wall coverings on the dining room wall. An inlaid walnut sunburst table is surrounded by custom upholstered dining chairs and the focal point is the custom chandelier made with quartz crystal clusters in varied lengths over the dining room table. A player piano in the corner of the room adds to the entertainment ambiance of this new condo. Photography by Erika Bierman
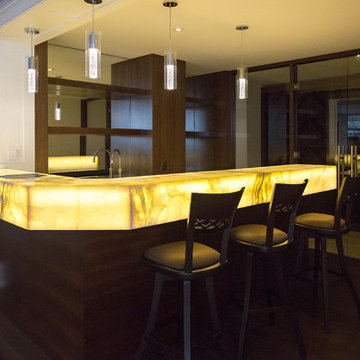
Immagine di un grande bancone bar minimal con parquet scuro, pavimento marrone, lavello sottopiano, nessun'anta, ante marroni, top in onice, paraspruzzi a specchio e top giallo

Ispirazione per un grande bancone bar industriale con lavello integrato, ante lisce, ante marroni, top in legno, paraspruzzi nero, paraspruzzi in mattoni, parquet scuro, pavimento marrone e top marrone
527 Foto di angoli bar con parquet scuro
8