289 Foto di angoli bar con parquet scuro e top marrone
Filtra anche per:
Budget
Ordina per:Popolari oggi
21 - 40 di 289 foto
1 di 3
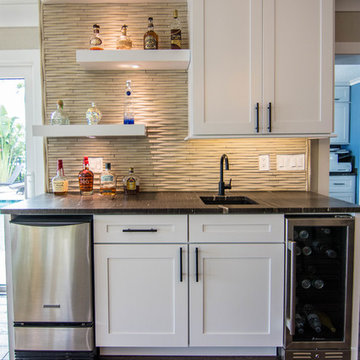
Immagine di un piccolo angolo bar con lavandino minimal con lavello sottopiano, ante in stile shaker, ante bianche, top in granito, paraspruzzi beige, paraspruzzi in pietra calcarea, parquet scuro, pavimento marrone e top marrone

The 3,400 SF, 3 – bedroom, 3 ½ bath main house feels larger than it is because we pulled the kids’ bedroom wing and master suite wing out from the public spaces and connected all three with a TV Den.
Convenient ranch house features include a porte cochere at the side entrance to the mud room, a utility/sewing room near the kitchen, and covered porches that wrap two sides of the pool terrace.
We designed a separate icehouse to showcase the owner’s unique collection of Texas memorabilia. The building includes a guest suite and a comfortable porch overlooking the pool.
The main house and icehouse utilize reclaimed wood siding, brick, stone, tie, tin, and timbers alongside appropriate new materials to add a feeling of age.
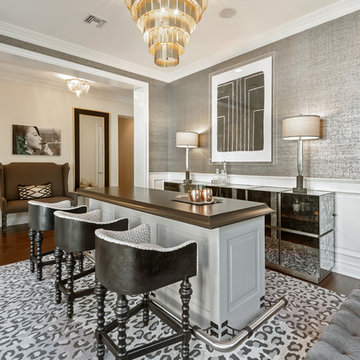
Esempio di un grande bancone bar moderno con ante grigie, top in marmo, parquet scuro, pavimento marrone e top marrone
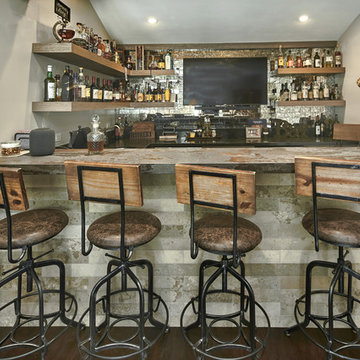
Mark Pinkerton, vi360 Photography
Foto di un grande bancone bar rustico con lavello sottopiano, ante in stile shaker, ante con finitura invecchiata, top in quarzo composito, paraspruzzi multicolore, paraspruzzi con piastrelle di vetro, parquet scuro, pavimento marrone e top marrone
Foto di un grande bancone bar rustico con lavello sottopiano, ante in stile shaker, ante con finitura invecchiata, top in quarzo composito, paraspruzzi multicolore, paraspruzzi con piastrelle di vetro, parquet scuro, pavimento marrone e top marrone
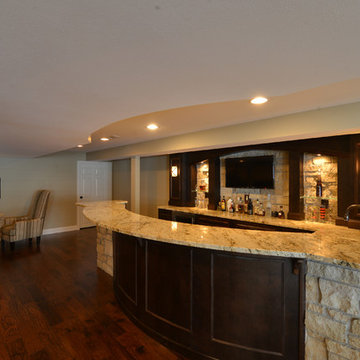
Esempio di un angolo bar con lavandino rustico di medie dimensioni con ante in legno bruno, top in granito, paraspruzzi grigio, paraspruzzi con piastrelle in pietra, parquet scuro, pavimento marrone e top marrone
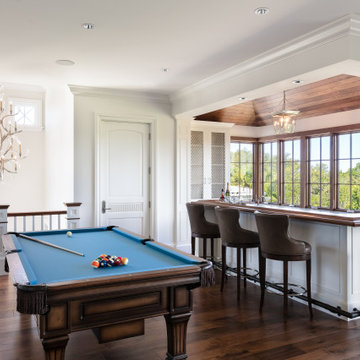
Orchid Beach's English pub style bar overlooking the nature preserve, billiards table and elevator hidden behind standard door.
Ispirazione per un grande angolo bar con lavandino stile marinaro con lavello integrato, ante con riquadro incassato, ante bianche, top in legno, parquet scuro, pavimento marrone e top marrone
Ispirazione per un grande angolo bar con lavandino stile marinaro con lavello integrato, ante con riquadro incassato, ante bianche, top in legno, parquet scuro, pavimento marrone e top marrone
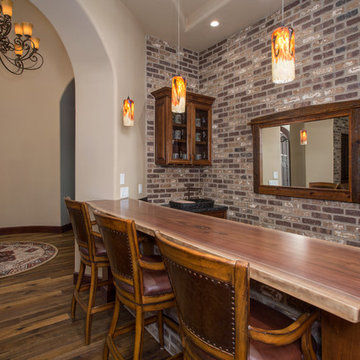
Idee per un bancone bar rustico di medie dimensioni con ante di vetro, ante in legno bruno, top in legno, paraspruzzi multicolore, paraspruzzi in mattoni, parquet scuro, pavimento marrone e top marrone
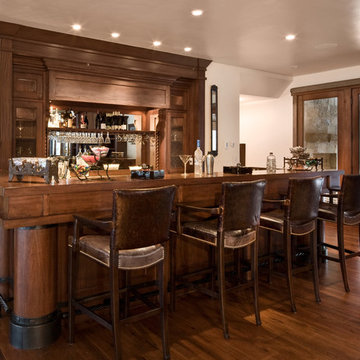
This home was originally a 5000 sq ft home that we remodeled and provided an addition of 11,000 sq ft.
Esempio di un bancone bar chic con parquet scuro, ante in legno bruno, top in legno, paraspruzzi a specchio e top marrone
Esempio di un bancone bar chic con parquet scuro, ante in legno bruno, top in legno, paraspruzzi a specchio e top marrone
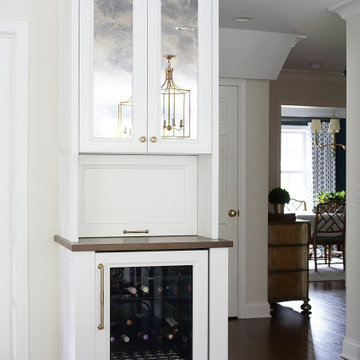
This home bar is included in the kitchen design and features a mini refrigerator with a glass door front as well as a hidden cabinet that lifts up to display liquor bottles and glassware.

Ispirazione per un angolo bar con lavandino rustico di medie dimensioni con lavello sottopiano, ante lisce, ante grigie, top in legno, paraspruzzi grigio, paraspruzzi in legno, parquet scuro, pavimento grigio e top marrone
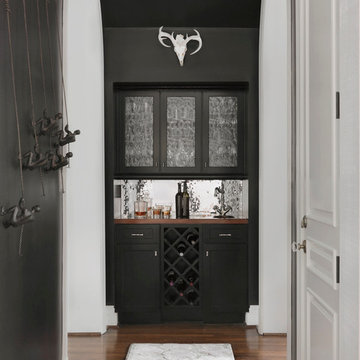
The black cabinets are offset with white trim and a mirrored back splash. Fun accessories including a found animal scull and wrought iron climbing men add playfulness to this wet Bar.

In this Cedar Rapids residence, sophistication meets bold design, seamlessly integrating dynamic accents and a vibrant palette. Every detail is meticulously planned, resulting in a captivating space that serves as a modern haven for the entire family.
The upper level is a versatile haven for relaxation, work, and rest. In the elegant home bar, a brick wall accent adds warmth, complementing open shelving and a well-appointed island. Bar chairs, a mini-fridge, and curated decor complete this inviting space.
---
Project by Wiles Design Group. Their Cedar Rapids-based design studio serves the entire Midwest, including Iowa City, Dubuque, Davenport, and Waterloo, as well as North Missouri and St. Louis.
For more about Wiles Design Group, see here: https://wilesdesigngroup.com/
To learn more about this project, see here: https://wilesdesigngroup.com/cedar-rapids-dramatic-family-home-design
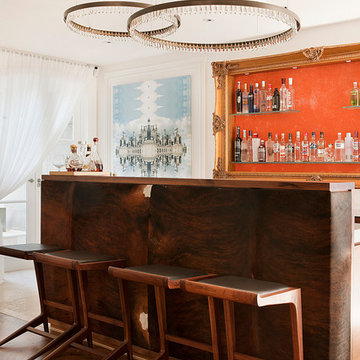
Immagine di un bancone bar chic con parquet scuro, top in legno, pavimento marrone e top marrone
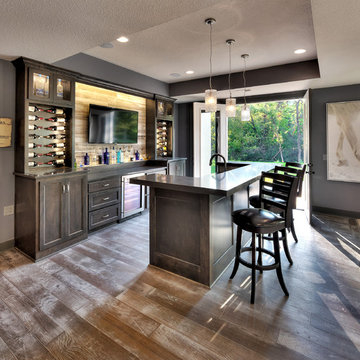
Starr Homes
Ispirazione per un bancone bar costiero di medie dimensioni con lavello sottopiano, ante con riquadro incassato, ante in legno bruno, top in quarzo composito, paraspruzzi marrone, paraspruzzi in legno, parquet scuro, pavimento marrone e top marrone
Ispirazione per un bancone bar costiero di medie dimensioni con lavello sottopiano, ante con riquadro incassato, ante in legno bruno, top in quarzo composito, paraspruzzi marrone, paraspruzzi in legno, parquet scuro, pavimento marrone e top marrone
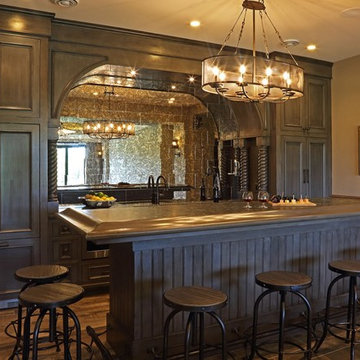
Ispirazione per un bancone bar tradizionale di medie dimensioni con ante a filo, ante in legno bruno, paraspruzzi a specchio, parquet scuro, pavimento marrone e top marrone

A basement should be a warm wonderful place to spend time with family in friends. But this one in a Warminster was a dark dingy place that the homeowners avoided. Our team took this blank canvas and added a Bathroom, Bar, and Mud Room. We were able to create a clean and open contemporary look that the home owners love. Now it’s hard to get them upstairs. Their new living space has changed their lives and we are thrilled to have made that possible.
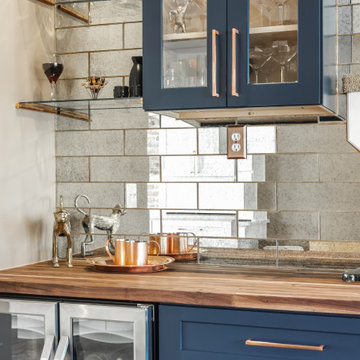
Navy blue beverage bar with glass wall cabinet + butcher block countertop.
Esempio di un piccolo angolo bar con lavandino country con lavello sottopiano, ante in stile shaker, ante blu, top in legno, paraspruzzi marrone, paraspruzzi con piastrelle in pietra, parquet scuro, pavimento marrone e top marrone
Esempio di un piccolo angolo bar con lavandino country con lavello sottopiano, ante in stile shaker, ante blu, top in legno, paraspruzzi marrone, paraspruzzi con piastrelle in pietra, parquet scuro, pavimento marrone e top marrone
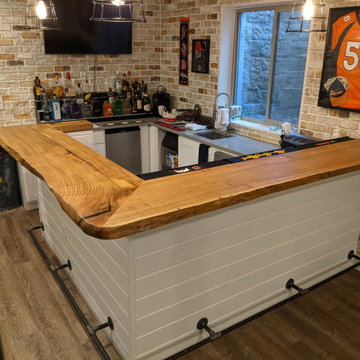
Elm slab bar top with live edge and built in drink rail. Custom built by Where Wood Meets Steel.
Esempio di un bancone bar tradizionale di medie dimensioni con lavello sottopiano, ante bianche, top in legno, paraspruzzi marrone, paraspruzzi in mattoni, parquet scuro, pavimento marrone e top marrone
Esempio di un bancone bar tradizionale di medie dimensioni con lavello sottopiano, ante bianche, top in legno, paraspruzzi marrone, paraspruzzi in mattoni, parquet scuro, pavimento marrone e top marrone
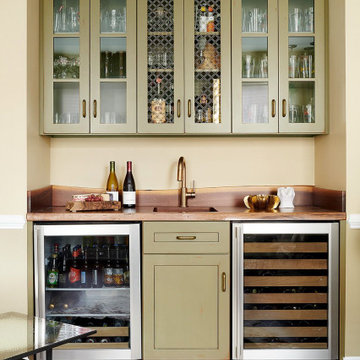
The former dining room has become a lounge. The custom-designed bar features a live edge teak counter, soft gold metal mesh in the upper cabinets, and a rubbed-away look to the sage colored cabinets
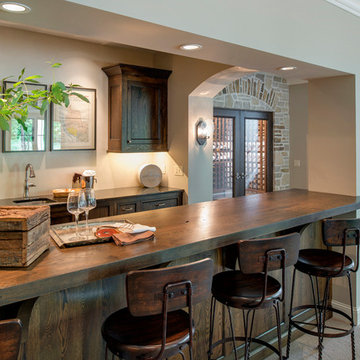
Builder: Nor-Son
Architect: Eskuche Design
Interior Design: Vivid Interior
Photography: Spacecrafting
Idee per un bancone bar mediterraneo di medie dimensioni con lavello sottopiano, ante con riquadro incassato, ante in legno bruno, top in legno, parquet scuro e top marrone
Idee per un bancone bar mediterraneo di medie dimensioni con lavello sottopiano, ante con riquadro incassato, ante in legno bruno, top in legno, parquet scuro e top marrone
289 Foto di angoli bar con parquet scuro e top marrone
2