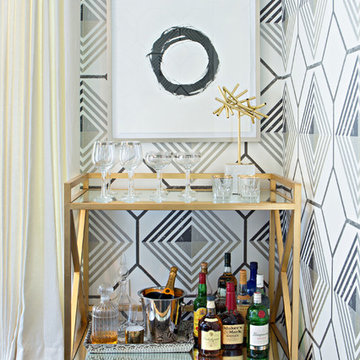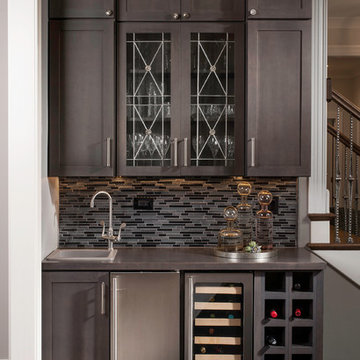5.092 Foto di angoli bar con parquet scuro e pavimento in legno verniciato
Filtra anche per:
Budget
Ordina per:Popolari oggi
61 - 80 di 5.092 foto
1 di 3
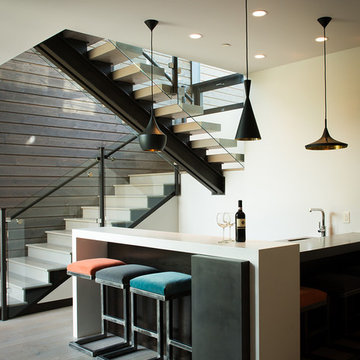
Whitney Kamman Photography
Ispirazione per un bancone bar contemporaneo con parquet scuro
Ispirazione per un bancone bar contemporaneo con parquet scuro

Rob Karosis
Idee per un ampio bancone bar stile marino con parquet scuro, lavello sottopiano, ante bianche, top in marmo, paraspruzzi blu e paraspruzzi con piastrelle di vetro
Idee per un ampio bancone bar stile marino con parquet scuro, lavello sottopiano, ante bianche, top in marmo, paraspruzzi blu e paraspruzzi con piastrelle di vetro

Immagine di un angolo bar con lavandino tradizionale con lavello sottopiano, ante con riquadro incassato, ante bianche, paraspruzzi bianco, parquet scuro e paraspruzzi in pietra calcarea
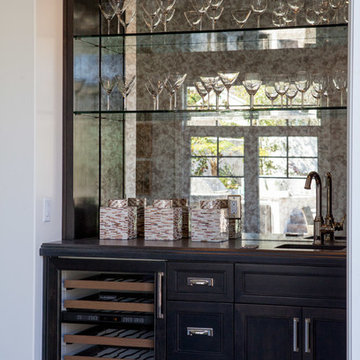
Idee per un piccolo angolo bar con lavandino tradizionale con lavello sottopiano, ante in stile shaker, ante in legno bruno, parquet scuro e paraspruzzi a specchio
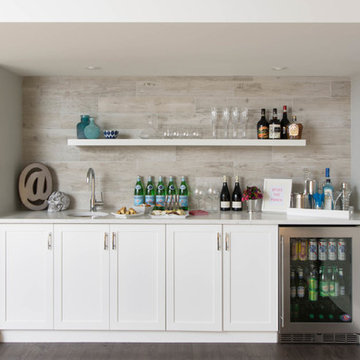
Photography by www.stephanibuchmanphotography.com
Interior Design by Christine DeCosta www.decorbychristine.com
Esempio di un angolo bar con lavandino tradizionale con lavello sottopiano, ante in stile shaker, ante bianche, parquet scuro e top bianco
Esempio di un angolo bar con lavandino tradizionale con lavello sottopiano, ante in stile shaker, ante bianche, parquet scuro e top bianco
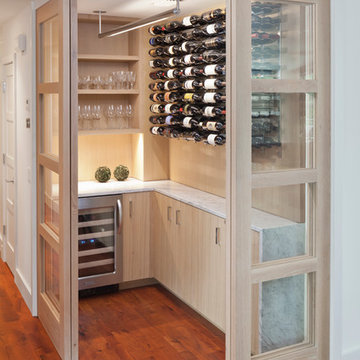
Andrea Calo
Foto di un angolo bar contemporaneo con ante lisce, ante in legno chiaro e parquet scuro
Foto di un angolo bar contemporaneo con ante lisce, ante in legno chiaro e parquet scuro
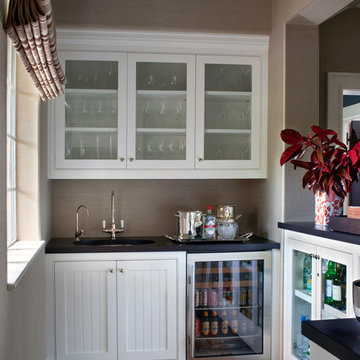
Foto di un angolo bar con lavandino tradizionale con lavello sottopiano, ante in stile shaker, ante bianche e parquet scuro

The butler's pantry is lined in deep blue cabinets with intricate details on the glass doors. The ceiling is also lined in wood panels to make the space and enclosed jewel. Interior Design by Ashley Whitakker.
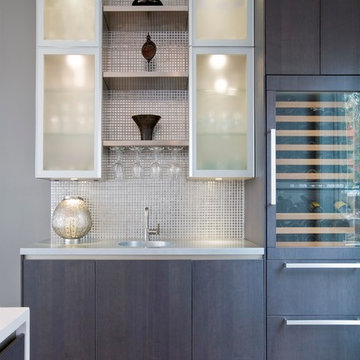
Foto di un angolo bar con lavandino design con ante lisce, ante in legno bruno, paraspruzzi grigio, paraspruzzi con piastrelle a mosaico e parquet scuro
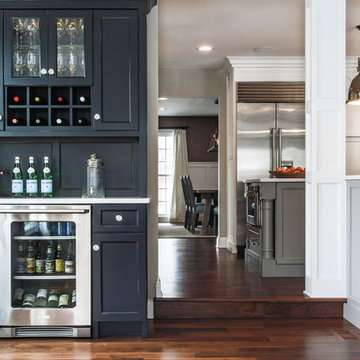
Focus-Pocus
Esempio di un angolo bar con lavandino chic di medie dimensioni con ante con riquadro incassato, parquet scuro e pavimento marrone
Esempio di un angolo bar con lavandino chic di medie dimensioni con ante con riquadro incassato, parquet scuro e pavimento marrone
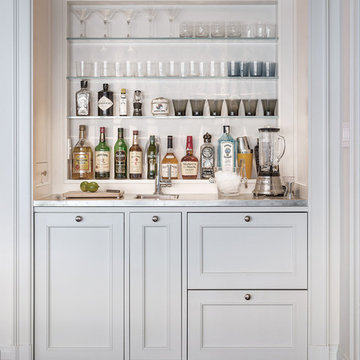
Esempio di un piccolo angolo bar con lavandino tradizionale con parquet scuro, lavello sottopiano, ante in stile shaker, ante bianche e top in acciaio inossidabile

Foto di un bancone bar rustico di medie dimensioni con parquet scuro, ante in stile shaker, ante in legno bruno, top in legno, paraspruzzi multicolore, paraspruzzi con piastrelle in pietra e pavimento marrone
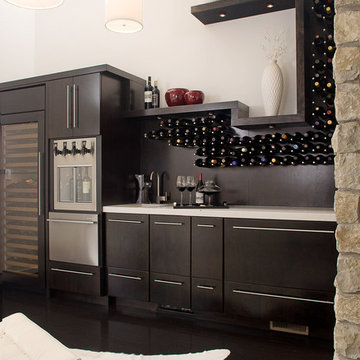
Notion, LLC
Designer: Natalia Dragunova
Photographer: Bradd Celidonia
Immagine di un angolo bar con lavandino minimal di medie dimensioni con ante lisce, ante in legno bruno, parquet scuro, pavimento nero e top bianco
Immagine di un angolo bar con lavandino minimal di medie dimensioni con ante lisce, ante in legno bruno, parquet scuro, pavimento nero e top bianco
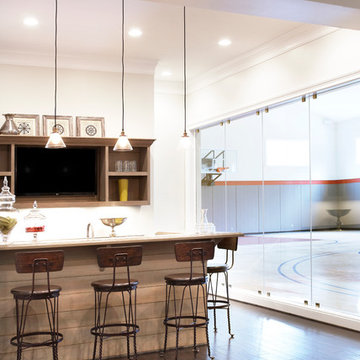
Milestone Custom Homes 2012 Inspiration Home - Hollingsworth Park at Verdae
Smoothie bar looking into gymnasium
photos by Rachel Boling
Ispirazione per un bancone bar chic con parquet scuro
Ispirazione per un bancone bar chic con parquet scuro

This Neo-prairie style home with its wide overhangs and well shaded bands of glass combines the openness of an island getaway with a “C – shaped” floor plan that gives the owners much needed privacy on a 78’ wide hillside lot. Photos by James Bruce and Merrick Ales.
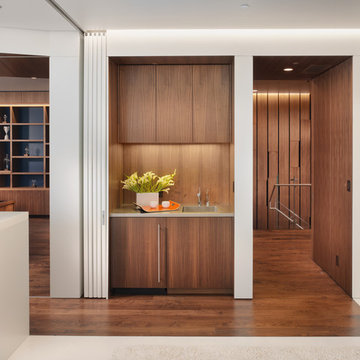
An interior build-out of a two-level penthouse unit in a prestigious downtown highrise. The design emphasizes the continuity of space for a loft-like environment. Sliding doors transform the unit into discrete rooms as needed. The material palette reinforces this spatial flow: white concrete floors, touch-latch cabinetry, slip-matched walnut paneling and powder-coated steel counters. Whole-house lighting, audio, video and shade controls are all controllable from an iPhone, Collaboration: Joel Sanders Architect, New York. Photographer: Rien van Rijthoven
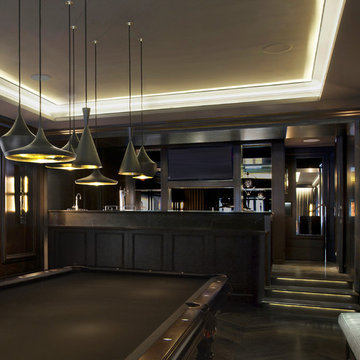
Dark, moody, soothing, rich are words that describe this Game Room. A cluster of Tom Dixon pendant light fixtures are used over the black felt pool table. The walls are dark walnut wood paneling and the bar is black honed marble. The floor is a dark stained oak chevron. The vibe is sophisticated, masculine saloon / lounge. Custom built in details abound, such as the electric guitar cabinet, pool cue storage cabinet, dart board, two flush mounted plasma tv's, and built-in seating with drink ledges. Edison filament sconces add to the vintage feel of the rooms and the LED cove ceiling light detail and LED under step lighting create subtle lighting effects. This room elevates mancave to a new level.
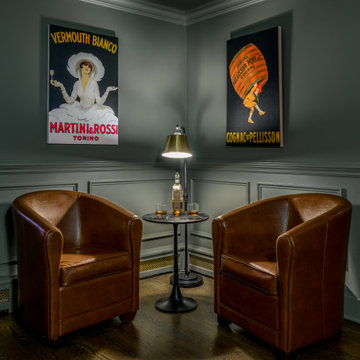
The Ginesi Speakeasy is the ideal at-home entertaining space. A two-story extension right off this home's kitchen creates a warm and inviting space for family gatherings and friendly late nights.
5.092 Foto di angoli bar con parquet scuro e pavimento in legno verniciato
4
