4.300 Foto di angoli bar con parquet chiaro e pavimento in compensato
Filtra anche per:
Budget
Ordina per:Popolari oggi
141 - 160 di 4.300 foto
1 di 3
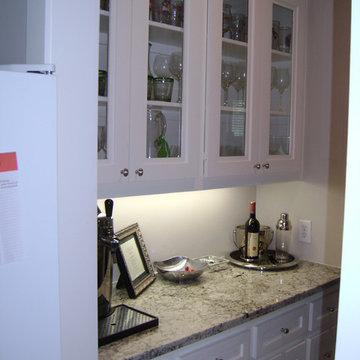
Immagine di un piccolo angolo bar con lavandino classico con ante di vetro, ante bianche, top in granito e parquet chiaro
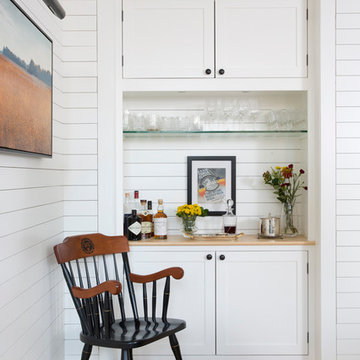
This new residence in Lincoln Park is designed for maximum efficiency of room-to-room layouts and floor-to-floor circulation. With an abundance of natural light, the main floor of kitchen-dining-living is set 10’ above street level and cantilevered out over the ground floor entry. This provides a comfortable separation from the busy activities below, while still connecting the home to the neighborhood.

Ispirazione per un bancone bar contemporaneo di medie dimensioni con ante di vetro, ante nere, top in granito, paraspruzzi a specchio, parquet chiaro, pavimento marrone e top multicolore

Elevating the home bar experience with a touch of sophistication. Our remodel features custom slate blue built-ins complementing the rustic charm of the stone fireplace.

This home in Encinitas was in need of a refresh to bring the Ocean into this family near the beach. The kitchen had a complete remodel with new cabinets, glass, sinks, faucets, custom blue color to match our clients favorite colors of the sea, and so much more. We custom made the design on the cabinets and wrapped the island and gave it a pop of color. The dining room had a custom large buffet with teak tile laced into the current hardwood floor. Every room was remodeled and the clients even have custom GR Studio furniture, (the Dorian Swivel Chair and the Warren 3 Piece Sofa). These pieces were brand new introduced in 2019 and this home on the beach was the first to have them. It was a pleasure designing this home with this family from custom window treatments, furniture, flooring, gym, kids play room, and even the outside where we introduced our new custom GR Studio outdoor coverings. This house is now a home for this artistic family. To see the full set of pictures you can view in the Gallery under Encinitas Ocean Remodel.

What was once a pass through room has now become a destination, and the first stop is the bar. The gold & silver mesh panels give it a bit of an industrial feel, while the furniture like cabinet makes it feel more like an armoire filled with exciting drinks and glassware.

Foto di un grande angolo bar con lavandino classico con lavello da incasso, ante lisce, ante blu, paraspruzzi multicolore, parquet chiaro, pavimento beige e top nero

Vartanian custom built cabinet with inset doors and decorative glass doors
Glass tile backsplash
Counter top is LG Hausys Quartz “Viatera®”
Under counter Sub Zero fridge

Foto di un angolo bar con lavandino classico con parquet chiaro, ante in stile shaker, ante blu, paraspruzzi a specchio e top nero
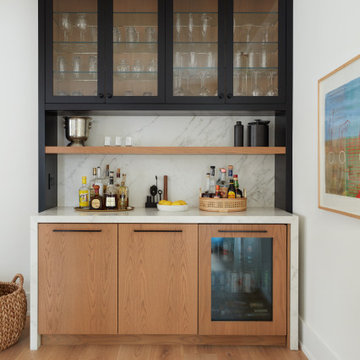
An upstairs beverage bar with exquisite stained white oak and sleek black uppers adorned with glass panels and shelving. The mesmerizing vertical grain pattern of the white oak evokes natural beauty, while the panelled beverage fridge and enchanting waterfall countertop ends create an irresistible allure.

This home's basement gameroom features a kitchenette/ bar with a beverage fridge, an under counter microwave and a full-sized sink. Open shelves above allow for easy access to plates, drinking glasses and coffee cups. Ample counter space leaves room for a serving bar or for a popcorn maker on movie nights. The expansive tile backsplash features gold metal accents that catch the light from the nearby stairwell.

For entertaining at home, and with the client being a bit of a mixologist, we designed a custom bar area in the corner that features dark navy cabinetry with walnut countertops, a gorgeous handmade glass tile backsplash, wine fridge, and concealed ice maker. The brass wire mesh inserts on select cabinet doors add glitz and glamour to the entertainment nook and make the homeowners want to break out their best barware and celebrate.

A stunning Basement Home Bar and Wine Room, complete with a Wet Bar and Curved Island with seating for 5. Beautiful glass teardrop shaped pendants cascade from the back wall.

Immagine di un angolo bar con lavandino country di medie dimensioni con lavello da incasso, mensole sospese, ante in legno bruno, top in marmo, paraspruzzi bianco, paraspruzzi con piastrelle in pietra, parquet chiaro, pavimento beige e top grigio

Idee per un piccolo angolo bar con lavandino tradizionale con lavello sottopiano, ante a filo, ante verdi, top in marmo, paraspruzzi con lastra di vetro, parquet chiaro, pavimento marrone e top nero
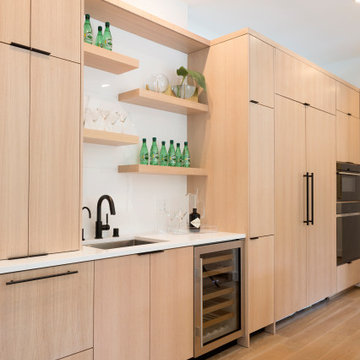
Esempio di un angolo bar con lavandino minimal con lavello sottopiano, ante lisce, ante in legno chiaro, paraspruzzi bianco, parquet chiaro e top bianco
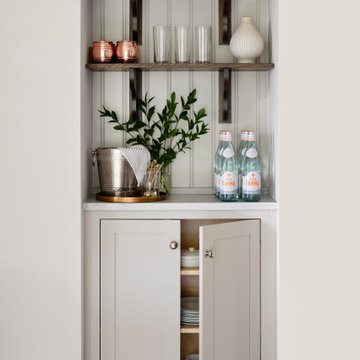
Immagine di un piccolo angolo bar country con nessun lavello, ante in stile shaker, ante grigie, parquet chiaro e top bianco

Immagine di un angolo bar costiero con nessun lavello, ante a persiana, ante verdi, paraspruzzi multicolore, parquet chiaro, top bianco e paraspruzzi in lastra di pietra
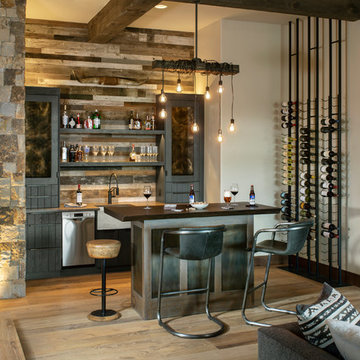
Photographer - Kimberly Gavin
Idee per un bancone bar stile rurale con nessun'anta, paraspruzzi in legno, parquet chiaro e top nero
Idee per un bancone bar stile rurale con nessun'anta, paraspruzzi in legno, parquet chiaro e top nero

Built in 1915, this classic craftsman style home is located in the Capitol Mansions Historic District. When the time came to remodel, the homeowners wanted to continue to celebrate its history by keeping with the craftsman style but elevating the kitchen’s function to include the latest in quality cabinetry and modern appliances.
The new spacious kitchen (and adjacent walk-in pantry) provides the perfect environment for a couple who loves to cook and entertain. White perimeter cabinets and dark soapstone counters make a timeless and classic color palette. Designed to have a more furniture-like feel, the large island has seating on one end and is finished in an historically inspired warm grey paint color. The vertical stone “legs” on either side of the gas range-top highlight the cooking area and add custom detail within the long run of cabinets. Wide barn doors designed to match the cabinet inset door style slide open to reveal a spacious appliance garage, and close when the kitchen goes into entertainer mode. Finishing touches such as the brushed nickel pendants add period style over the island.
A bookcase anchors the corner between the kitchen and breakfast area providing convenient access for frequently referenced cookbooks from either location.
Just around the corner from the kitchen, a large walk-in butler’s pantry in cheerful yellow provides even more counter space and storage ability. Complete with an undercounter wine refrigerator, a deep prep sink, and upper storage at a glance, it’s any chef’s happy place.
Photo credit: Fred Donham of Photographerlink
4.300 Foto di angoli bar con parquet chiaro e pavimento in compensato
8