6.534 Foto di angoli bar con parquet chiaro e pavimento con piastrelle in ceramica
Filtra anche per:
Budget
Ordina per:Popolari oggi
81 - 100 di 6.534 foto
1 di 3

This small but practical bar packs a bold design punch. It's complete with wine refrigerator, icemaker, a liquor storage cabinet pullout and a bar sink. LED lighting provides shimmer to the glass cabinets and metallic backsplash tile, while a glass and gold chandelier adds drama. Quartz countertops provide ease in cleaning and peace of mind against wine stains. The arched entry ways lead to the kitchen and dining areas, while the opening to the hallway provides the perfect place to walk up and converse at the bar.

What was once a closed up galley kitchen with awkward eating area has turned into a handsome and modern open concept kitchen with seated waterfall island.Glass wall tile adds texture to the space. A mirrored bar area finishes off the room and makes it perfect for entertaining. Glass tile by Dal Tile. Cabinetry by Diamond Distinction. Countertops by Ceasarstone. Photos by Michael Patrick Lefebvre

Foto di un grande bancone bar country con lavello sottopiano, ante con bugna sagomata, ante marroni, paraspruzzi a specchio, parquet chiaro e top grigio

Uneek Photography
Immagine di un grande angolo bar minimal con lavello sottopiano, ante lisce, ante in legno bruno, top in granito, paraspruzzi nero, paraspruzzi con piastrelle in ceramica, pavimento con piastrelle in ceramica, pavimento bianco e top nero
Immagine di un grande angolo bar minimal con lavello sottopiano, ante lisce, ante in legno bruno, top in granito, paraspruzzi nero, paraspruzzi con piastrelle in ceramica, pavimento con piastrelle in ceramica, pavimento bianco e top nero
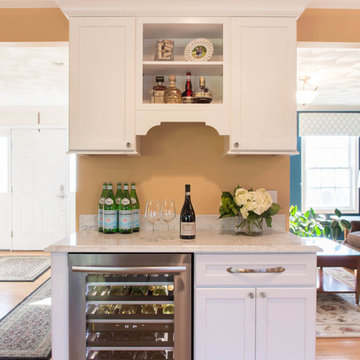
Complete Dry Bar Remodel Designed by Interior Designer Nathan J. Reynolds and Installed by Wescott Building & Remodeling, LLC. phone: (401) 234-6194 and (508) 837-3972 email: nathan@insperiors.com www.insperiors.com Photography Courtesy of © 2017 C. Shaw Photography.
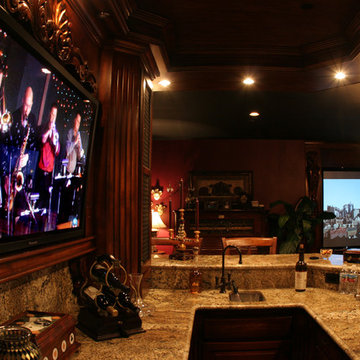
Basement turned Bar in Home Theater room, customized recessed wood cabinet for display of TV, classic theater carpeting and drapery, in-wall and in-ceiling hidden audio, recessed lighting and chandelier for intimate gatherings all controlled with a tabletop touchscreen remote
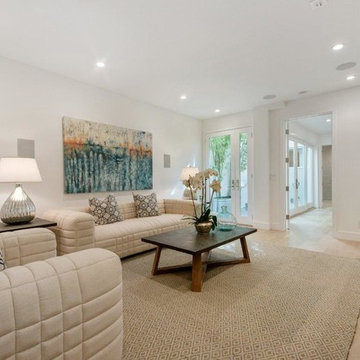
Foto di un grande angolo bar con lavandino classico con lavello sottopiano, ante lisce, ante grigie, top in superficie solida, parquet chiaro e pavimento beige

This client loves everything about the color brown and dark rich colored woods. We created the feeling and look of Tuscany with its dark earth tones and green hillsides. We also took a boring lifeless corner wall soffit and turned it into a rustic beautiful wine bar with storage and beautiful counter space. The exterior of home was restuccoed and castle rock added. Vignettes helped them with the shaping and location of new outdoor hard scape, and where to apply the beautiful stone. At Vignettes not only can we help you with the interior but also help you to achieve the perfect flow from outdoor to indoor.
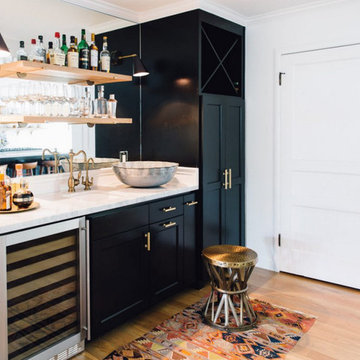
Esempio di un angolo bar con lavandino chic di medie dimensioni con lavello sottopiano, ante con riquadro incassato, ante nere, top in quarzite, paraspruzzi a specchio e parquet chiaro
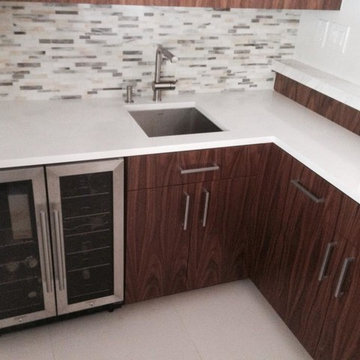
Immagine di un piccolo angolo bar tradizionale con lavello sottopiano, ante lisce, ante in legno bruno, top in quarzo composito, paraspruzzi multicolore, paraspruzzi con piastrelle in pietra e pavimento con piastrelle in ceramica
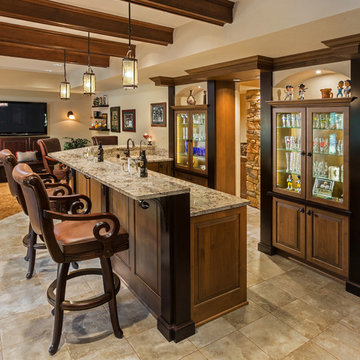
Edmunds Studio Photography
Esempio di un angolo bar con lavandino tradizionale di medie dimensioni con lavello sottopiano, ante con bugna sagomata, ante in legno scuro, top in granito e pavimento con piastrelle in ceramica
Esempio di un angolo bar con lavandino tradizionale di medie dimensioni con lavello sottopiano, ante con bugna sagomata, ante in legno scuro, top in granito e pavimento con piastrelle in ceramica

Foto di un grande bancone bar rustico con lavello sottopiano, ante in stile shaker, ante in legno bruno, top in granito, paraspruzzi marrone, paraspruzzi con piastrelle a listelli, pavimento con piastrelle in ceramica e pavimento marrone

Immagine di un angolo bar con lavandino rustico di medie dimensioni con lavello da incasso, ante di vetro, ante in legno bruno, top in quarzo composito, paraspruzzi beige, paraspruzzi con piastrelle in pietra, parquet chiaro e pavimento beige

Idee per un angolo bar con lavandino tradizionale di medie dimensioni con pavimento con piastrelle in ceramica, ante con bugna sagomata, ante grigie, top in granito, paraspruzzi grigio, paraspruzzi con piastrelle di vetro, pavimento grigio e top bianco

An enchanting mix of materials highlights this 2,500-square-foot design. A light-filled center entrance connects the main living areas on the roomy first floor with an attached two-car garage in this inviting, four bedroom, five-and-a-half bath abode. A large fireplace warms the hearth room, which is open to the dining and sitting areas. Nearby are a screened-in porch and a family-friendly kitchen. Upstairs are two bedrooms, a great room and bunk room; downstairs you’ll find a traditional gathering room, exercise area and guest bedroom.

With four bedrooms, three and a half bathrooms, and a revamped family room, this gut renovation of this three-story Westchester home is all about thoughtful design and meticulous attention to detail.
Discover luxury leisure in this home bar, a chic addition to the spacious lower-floor family room. Elegant chairs adorn the sleek bar counter, complemented by open shelving and statement lighting.
---
Our interior design service area is all of New York City including the Upper East Side and Upper West Side, as well as the Hamptons, Scarsdale, Mamaroneck, Rye, Rye City, Edgemont, Harrison, Bronxville, and Greenwich CT.
For more about Darci Hether, see here: https://darcihether.com/
To learn more about this project, see here: https://darcihether.com/portfolio/hudson-river-view-home-renovation-westchester

Ispirazione per un piccolo angolo bar senza lavandino minimalista con ante lisce, ante blu, top in marmo, paraspruzzi in mattoni, parquet chiaro e top grigio

Idee per un angolo bar senza lavandino stile marinaro con ante in stile shaker, ante bianche, parquet chiaro, pavimento beige e top bianco

For this project we made all the bespoke joinery in our workshop - staircases, shelving, doors, under stairs bar -you name it - we made it.
Immagine di un angolo bar senza lavandino contemporaneo con ante lisce, ante grigie, paraspruzzi nero, parquet chiaro, pavimento beige e top nero
Immagine di un angolo bar senza lavandino contemporaneo con ante lisce, ante grigie, paraspruzzi nero, parquet chiaro, pavimento beige e top nero

Foto di un angolo bar con lavandino moderno con lavello sottopiano, ante a filo, ante nere, top in quarzo composito, paraspruzzi con piastrelle in ceramica, parquet chiaro e top nero
6.534 Foto di angoli bar con parquet chiaro e pavimento con piastrelle in ceramica
5