1.174 Foto di angoli bar con paraspruzzi nero
Filtra anche per:
Budget
Ordina per:Popolari oggi
141 - 160 di 1.174 foto
1 di 3
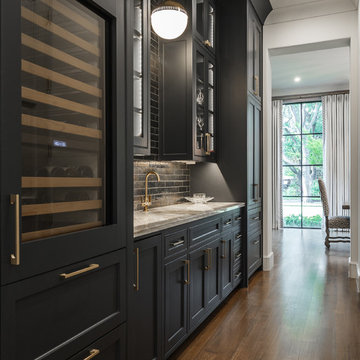
Photo: Ten Ten Creative
Idee per un angolo bar con lavandino tradizionale con ante in stile shaker, ante nere, paraspruzzi nero, paraspruzzi con piastrelle diamantate, parquet scuro, pavimento marrone e top grigio
Idee per un angolo bar con lavandino tradizionale con ante in stile shaker, ante nere, paraspruzzi nero, paraspruzzi con piastrelle diamantate, parquet scuro, pavimento marrone e top grigio

Builder: Brad DeHaan Homes
Photographer: Brad Gillette
Every day feels like a celebration in this stylish design that features a main level floor plan perfect for both entertaining and convenient one-level living. The distinctive transitional exterior welcomes friends and family with interesting peaked rooflines, stone pillars, stucco details and a symmetrical bank of windows. A three-car garage and custom details throughout give this compact home the appeal and amenities of a much-larger design and are a nod to the Craftsman and Mediterranean designs that influenced this updated architectural gem. A custom wood entry with sidelights match the triple transom windows featured throughout the house and echo the trim and features seen in the spacious three-car garage. While concentrated on one main floor and a lower level, there is no shortage of living and entertaining space inside. The main level includes more than 2,100 square feet, with a roomy 31 by 18-foot living room and kitchen combination off the central foyer that’s perfect for hosting parties or family holidays. The left side of the floor plan includes a 10 by 14-foot dining room, a laundry and a guest bedroom with bath. To the right is the more private spaces, with a relaxing 11 by 10-foot study/office which leads to the master suite featuring a master bath, closet and 13 by 13-foot sleeping area with an attractive peaked ceiling. The walkout lower level offers another 1,500 square feet of living space, with a large family room, three additional family bedrooms and a shared bath.

Foto di un bancone bar industriale di medie dimensioni con moquette, nessun lavello, ante lisce, ante in legno scuro, top in legno, paraspruzzi nero e pavimento marrone
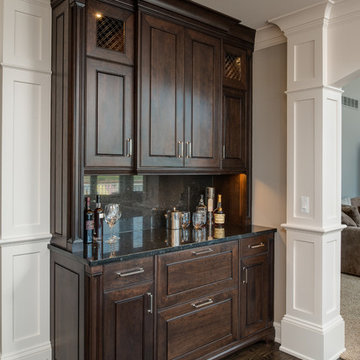
Idee per un angolo bar con lavandino classico di medie dimensioni con ante con bugna sagomata, ante in legno bruno, top in marmo, paraspruzzi nero, paraspruzzi in lastra di pietra e parquet scuro

This Neo-prairie style home with its wide overhangs and well shaded bands of glass combines the openness of an island getaway with a “C – shaped” floor plan that gives the owners much needed privacy on a 78’ wide hillside lot. Photos by James Bruce and Merrick Ales.

Idee per un piccolo angolo bar con lavandino classico con lavello sottopiano, ante in stile shaker, ante blu, top in quarzo composito, paraspruzzi nero, paraspruzzi in gres porcellanato, pavimento in legno massello medio, pavimento marrone e top nero

Party central is this mysterious black bar with delicate brass shelves, anchored from countertop to ceiling. The countertop is an acid washed stainless, a treatment that produces light copper highlights. An integral sink can be filled with ice to keep wine cool all evening.
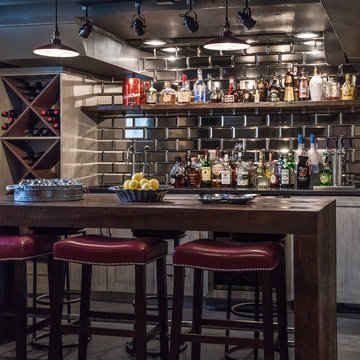
Designed by Next Project Studios
Foto di un angolo bar con lavandino industriale con ante in stile shaker, paraspruzzi nero, pavimento grigio, pavimento in cemento, paraspruzzi con piastrelle di metallo e ante grigie
Foto di un angolo bar con lavandino industriale con ante in stile shaker, paraspruzzi nero, pavimento grigio, pavimento in cemento, paraspruzzi con piastrelle di metallo e ante grigie

Idee per un piccolo angolo bar con lavandino chic con ante in stile shaker, ante bianche, parquet scuro, lavello sottopiano, top in granito, paraspruzzi nero e paraspruzzi in lastra di pietra
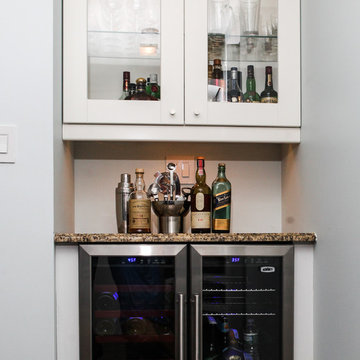
Complete Renovation
Esempio di un piccolo angolo bar con lavandino design con nessun lavello, ante in stile shaker, ante bianche, top in superficie solida, paraspruzzi nero e pavimento in legno massello medio
Esempio di un piccolo angolo bar con lavandino design con nessun lavello, ante in stile shaker, ante bianche, top in superficie solida, paraspruzzi nero e pavimento in legno massello medio

Photo by: Jeffrey Edward Tryon
Idee per un piccolo angolo bar con lavandino design con lavello sottopiano, ante lisce, ante in legno scuro, top in quarzo composito, paraspruzzi nero, paraspruzzi in lastra di pietra, pavimento in sughero e pavimento beige
Idee per un piccolo angolo bar con lavandino design con lavello sottopiano, ante lisce, ante in legno scuro, top in quarzo composito, paraspruzzi nero, paraspruzzi in lastra di pietra, pavimento in sughero e pavimento beige

Beautiful navy mirrored tiles form the backsplash of this bar area with custom cabinetry. A small dining area with vintage Paul McCobb chairs make this a wonderful happy hour spot!

GC: Ekren Construction
Photography: Tiffany Ringwald
Idee per un piccolo angolo bar senza lavandino classico con nessun lavello, ante in stile shaker, ante nere, top in quarzite, paraspruzzi nero, paraspruzzi in legno, pavimento in legno massello medio, pavimento marrone e top nero
Idee per un piccolo angolo bar senza lavandino classico con nessun lavello, ante in stile shaker, ante nere, top in quarzite, paraspruzzi nero, paraspruzzi in legno, pavimento in legno massello medio, pavimento marrone e top nero
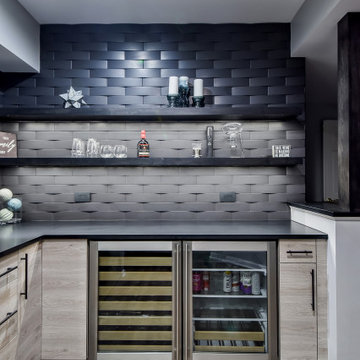
Immagine di un angolo bar contemporaneo con ante lisce, ante marroni, paraspruzzi nero, pavimento marrone e top nero
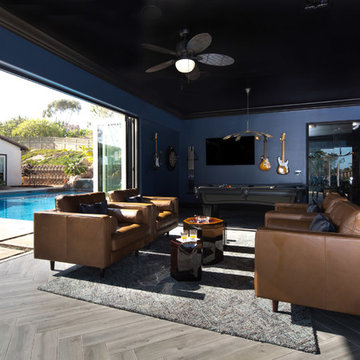
Lori Dennis Interior Design
SoCal Contractor Construction
Erika Bierman Photography
Immagine di un grande angolo bar con lavandino classico con lavello sottopiano, ante in stile shaker, ante nere, top in superficie solida, paraspruzzi nero, paraspruzzi con piastrelle di vetro e parquet scuro
Immagine di un grande angolo bar con lavandino classico con lavello sottopiano, ante in stile shaker, ante nere, top in superficie solida, paraspruzzi nero, paraspruzzi con piastrelle di vetro e parquet scuro
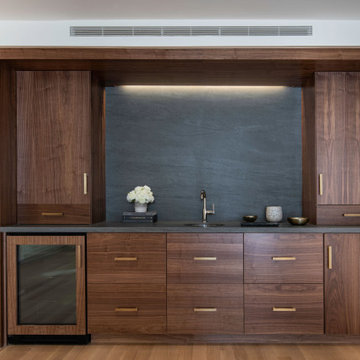
Built-in dark walnut wet bar with brass hardware and dark stone backsplash and dark stone countertop. White walls with dark wood built-ins. Wet bar with hammered undermount sink and polished nickel faucet.

Ispirazione per un bancone bar minimal con ante lisce, ante in legno scuro, top in marmo, paraspruzzi nero, pavimento in legno massello medio, pavimento marrone e top nero
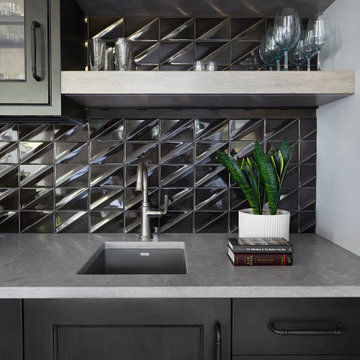
A nod to the custom black hood in the kitchen, the dark Blackstone finish on the wet bar cabinets in Grabill's Harrison door style is a showstopper. The glass door uppers sparkle against the black tile backsplash and gray quartz countertop.
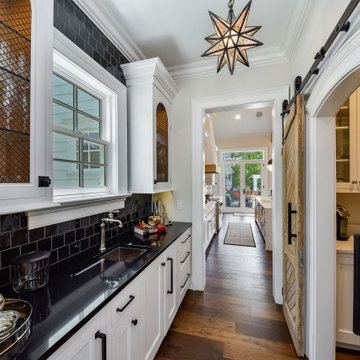
Ispirazione per un angolo bar con lavandino classico di medie dimensioni con lavello sottopiano, ante lisce, ante bianche, top in quarzo composito, paraspruzzi nero, paraspruzzi con piastrelle in ceramica, parquet scuro e top nero
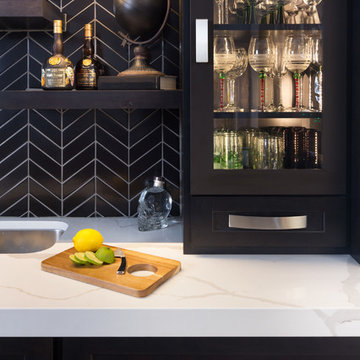
Photo Credit: Studio Three Beau
Esempio di un piccolo angolo bar con lavandino minimal con lavello sottopiano, ante con riquadro incassato, ante nere, top in quarzo composito, paraspruzzi nero, paraspruzzi con piastrelle in ceramica, pavimento in gres porcellanato, pavimento marrone e top bianco
Esempio di un piccolo angolo bar con lavandino minimal con lavello sottopiano, ante con riquadro incassato, ante nere, top in quarzo composito, paraspruzzi nero, paraspruzzi con piastrelle in ceramica, pavimento in gres porcellanato, pavimento marrone e top bianco
1.174 Foto di angoli bar con paraspruzzi nero
8